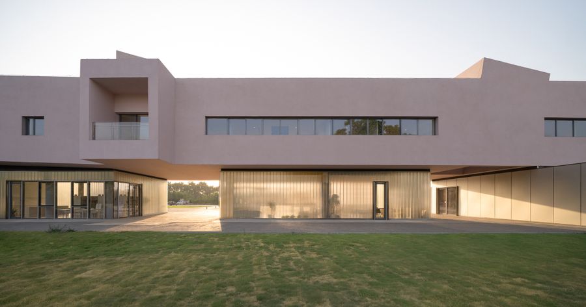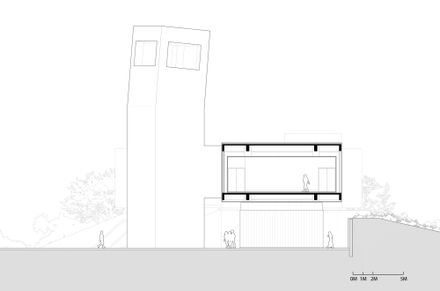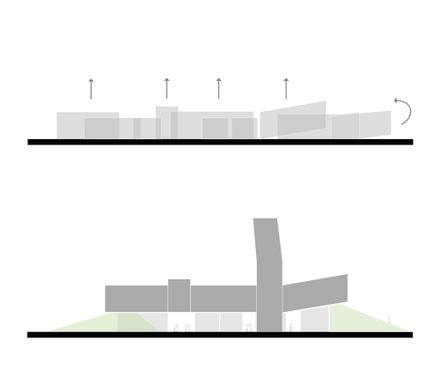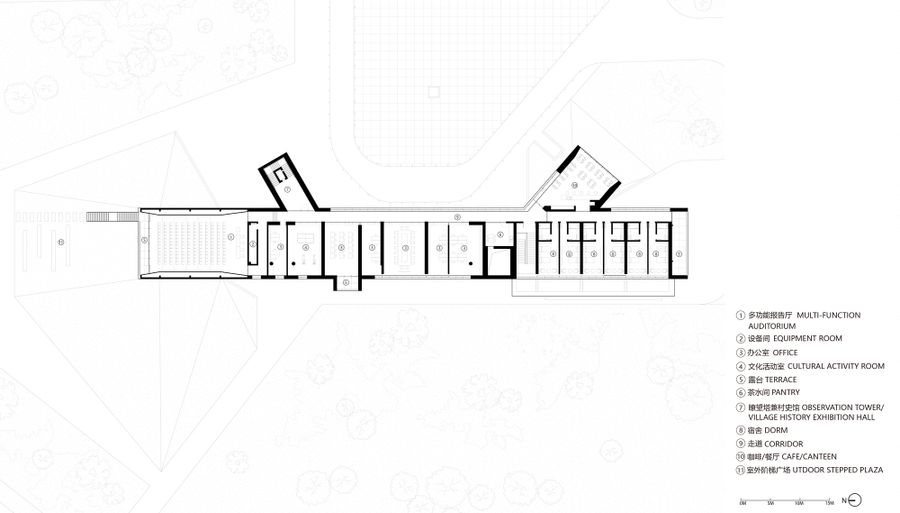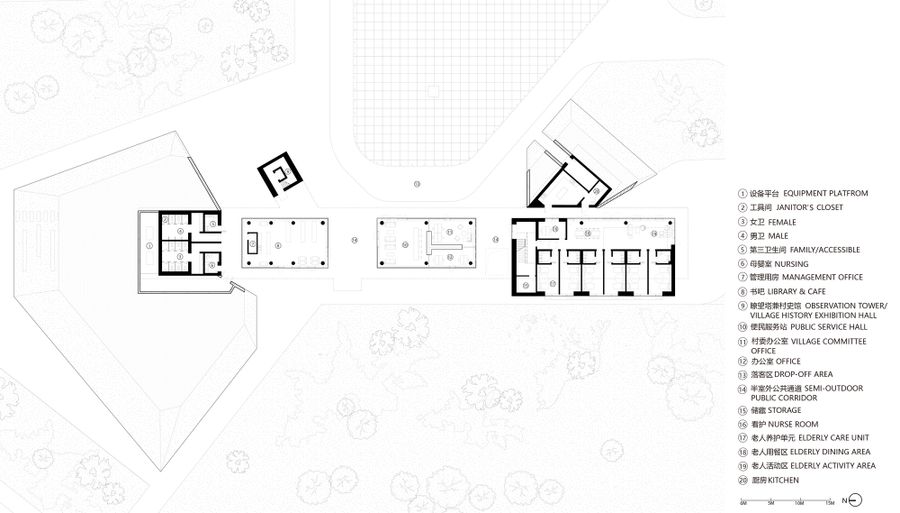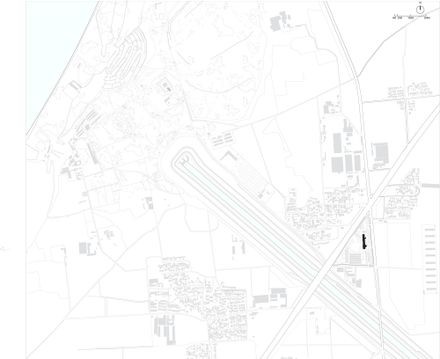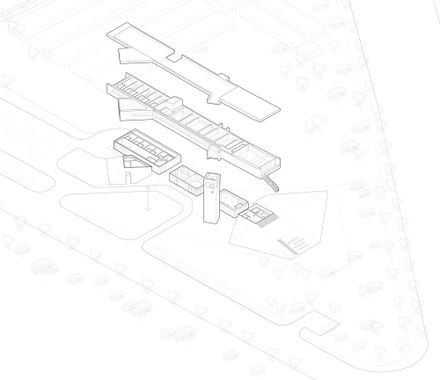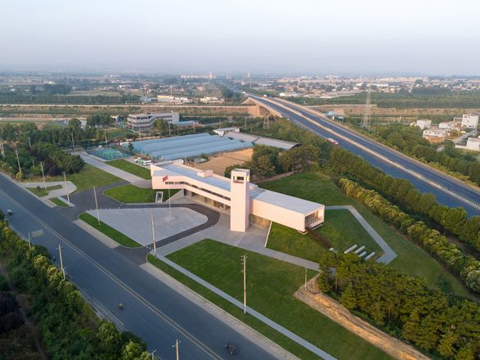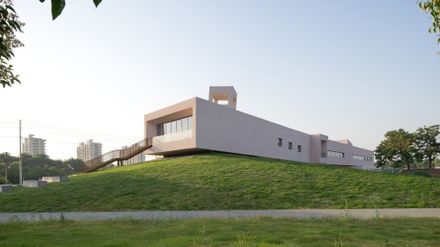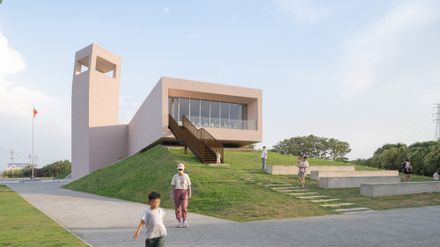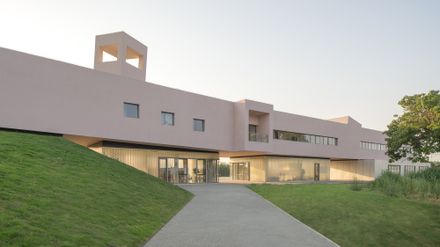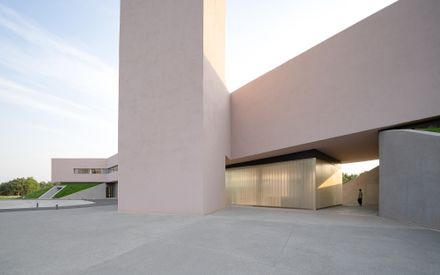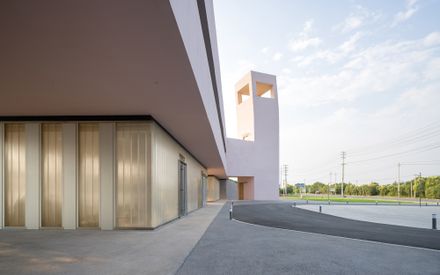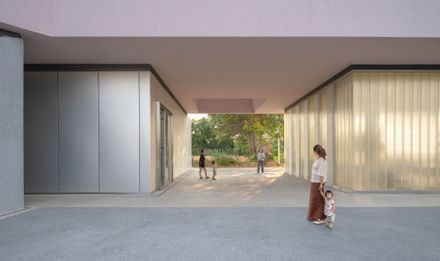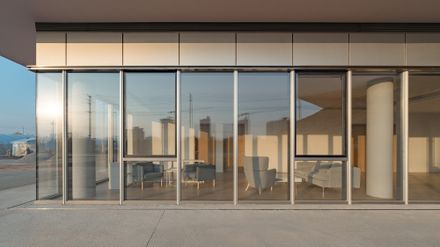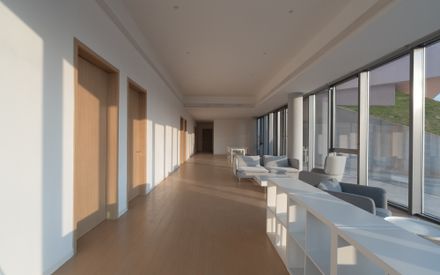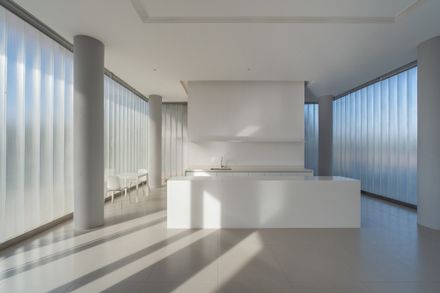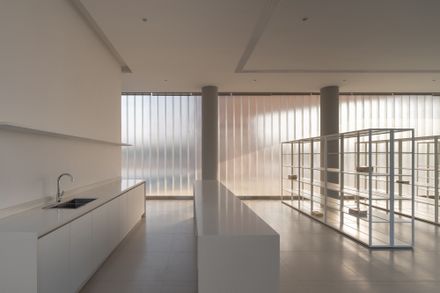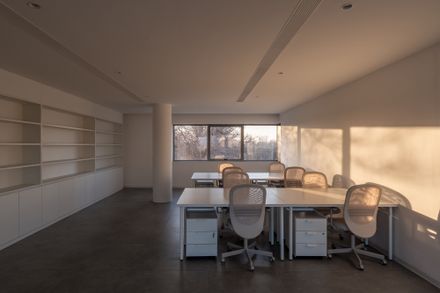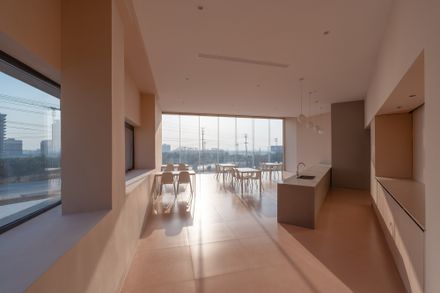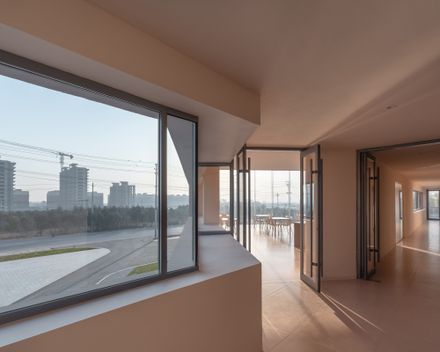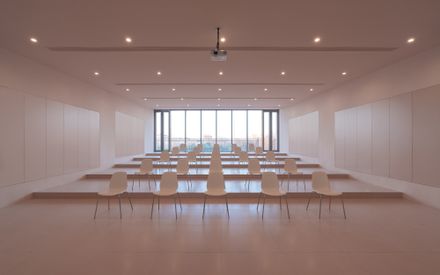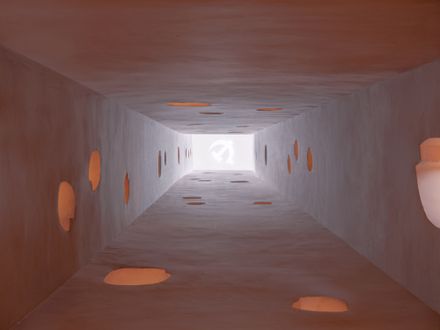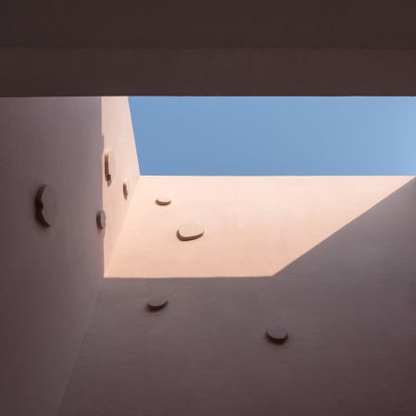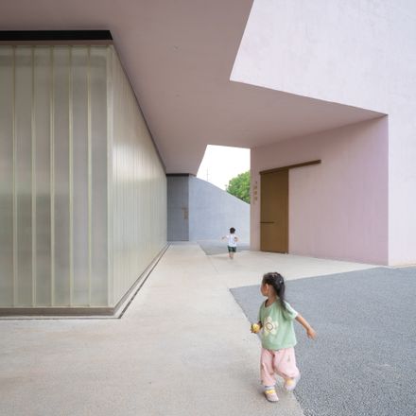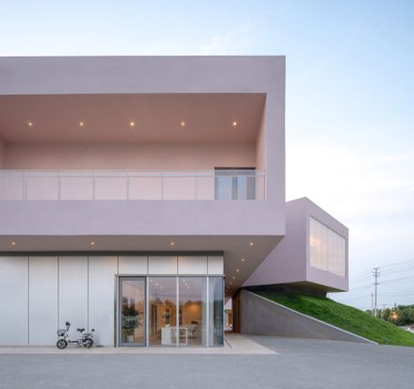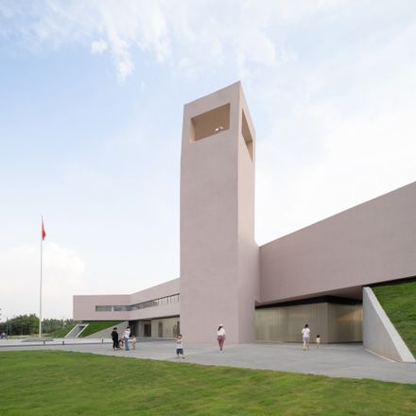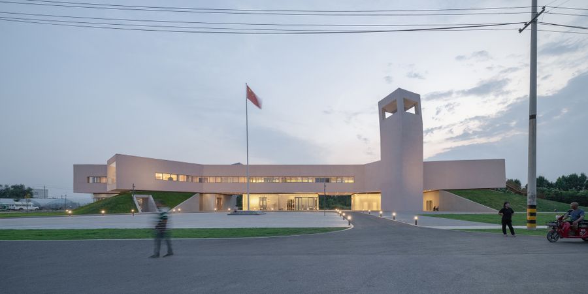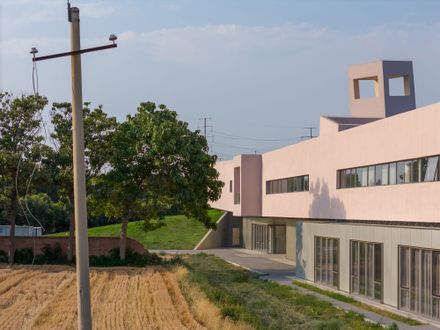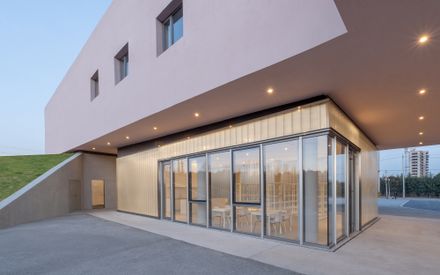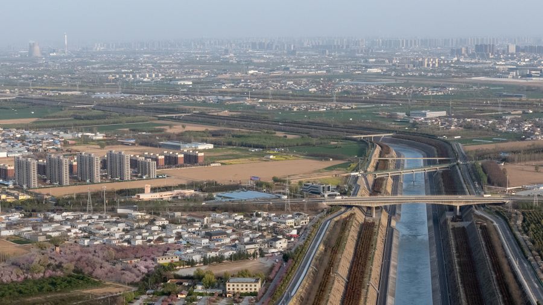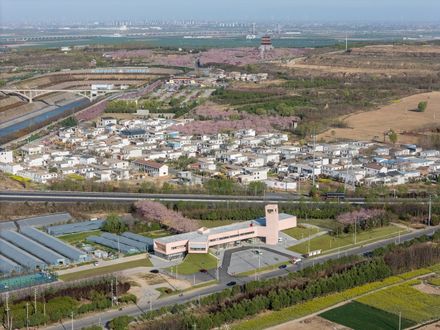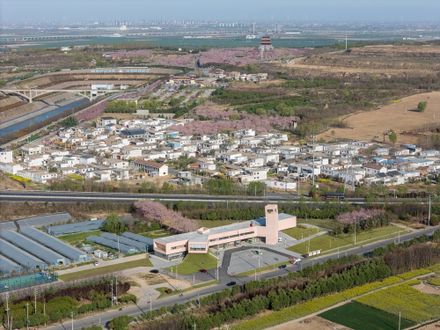
The Xue Village Community And Tourist Service Center
THE XUE VILLAGE COMMUNITY AND TOURIST SERVICE CENTER
ARCHITECTS
Studio 10
LEAD ARCHITECTS
Shi Zhou
DESIGN TEAM
Yu Cai, Jiaying Huang, Liuqing LIu, Chunhui Mo, Yongyi Wu, Ziqi Wang, Thomas Jingwei Zhang, Mengqi Zhang, Yingxi Dong, Shengxiang Jin(Intern), Bin Tang(Intern), Aijia Yu(Intern), Jiaxiao Bao (Project Assistant), Feifei Chen (Project Assistant) (In alphabetical order)
CONSTRUCTION DRAWINGS
Zhengzhou Kaiwu Landscape Design Ltd.
CURTAIN WALL CONSULTANT
Guangdong Yanshantan Construction & Development Group Co., Ltd.
STRUCTURAL DESIGN CONSULTANT
Tao Qu
LIGHTING DESIGN CONSULTANT
Z Design & Planning
PHOTOGRAPHS
Chao Zhang
AREA
2500 m²
YEAR
2024
LOCATION
Zhengzhou, China
CATEGORY
Tourism, Community Center
English description provided by the architects.
The Xue Village Community and Tourist Service Center is located on a triangular plot in Xue Village, Wangcun Town, Xingyang City, Henan Province in central China.
This unique site is positioned closeby the middle route of the South-to-North Water Diversion Project.
To the southwest, clear water diverted from the Danjiangkou Reservoir flows northward through an artificial channel, passing through a tunnel beneath the east-west flowing Yellow River, and then emerging several kilometers to the north, continuing its journey.
To the north of the service center, and on the southern bank of the Yellow River, lies a renowned cherry blossom forest, a famous viewing spot in the Zhengzhou area.
Each year, during the blossom season in April and May, visitors flock from all directions, filling the usually quiet Xue Village.
To accommodate this influx, the center integrates resident services (administration, senior care, community spaces) with tourist necessities (café, restrooms), creating a hub serving both the village and its visitors.
The project site is a long, narrow, north-south-oriented space where villagers regularly set up market stalls.
Bordered to the west by a green landscape belt along the South-to-North Water Diversion Project waterfront and to the east by open farmland, the design prioritizes preserving the site's public nature and the water bank's natural, undulating landscape.
To break the segregating and oppressive sense of the elongated site, the service center arranges public-facing programs—such as the public-service hall, library café, public restrooms, and elderly care facilities—within scattered semi-translucent and semi-reflective "boxes" alongside landscaped berms on the ground floor.
This creates a green, flowing, and lightweight open space that facilitates elderly activities while optimally serving villagers and tourists.
Floating above the semi-translucent and semi-reflective boxes and landscaped slopes is a more solid, elongated volume,primarily housing internal functions like offices and staff rest areas, and also connects to the village history exhibition hall within the observation tower and the multi-purpose auditorium gently lifted at its northern end.
The far end of this auditorium with tiered seating features a full-height glazed wall, alongside a balcony and an external staircase that leads down to the outdoor stepped seating terrace and the small landscaped plaza on the north-end grass berm.
The Cherry Blossom Avenue along the site and the Expressway Along the Yellow River physically separate the project site from both Xue Village's main residential areas and the tourist-focused cherry blossom forest zone.
To address this isolation and enhance wayfinding, the staircase adjacent to the village history exhibition hall has been transformed into an elevated observation tower, bolstering the service center's visual identity while creating a distinct landmark easily recognizable to villagers and visitors.
Additionally, visitors can overlook the South-to-North Water Diversion Project crossing the Yellow River from here, an infrastructure project symbolizing human ambition in transforming nature, as well as the soft, natural beauty of the riverside cherry blossom trees, blending the artificial and natural landscapes.
The roof of the upper-level elongated massing is designed as an accessible terrace. On regular days and during cherry blossom season, villagers and tourists can reach the roof terrace via the publicly accessible stairwell in the observation tower; during severe weather events and natural disasters, this area may also function as an emergency refuge.
To highlight public accessibility and openness while visually diminishing the small-scale public service functional "boxes" on the ground floor, the material primarily employs semi-transparent channel glass.
These allow visibility of the vegetation and farmland on the opposite side of the site; the southern end's senior daycare zone is cladded with semi-reflective aluminum panels, which ensures privacy while faintly reflecting the surrounding greenery and sky.
The solid portions of the second floor and the tower employ colored cast-in-place concrete, creating a distant dialogue with the large-scale water conservancy project as engineered artifacts.
Within the observation tower and central lightwell, cast concrete walls feature petal-shaped punched openings and bas-relief textures.
When daylight penetrates these spaces through the skylight from above, the interplay of light and shadow evokes the ephemeral quality of falling cherry blossom petals in spring.
