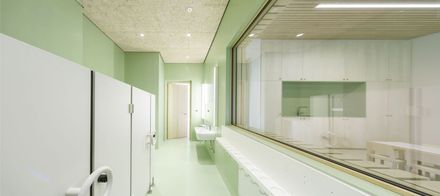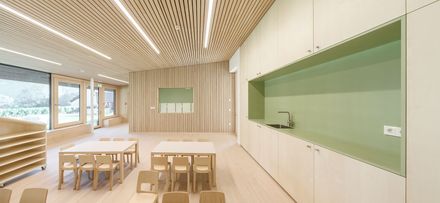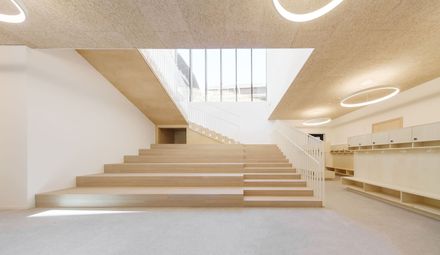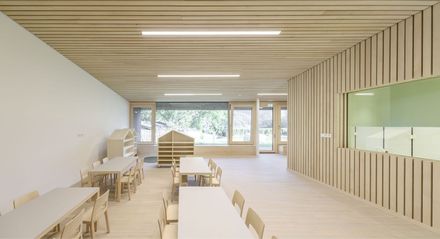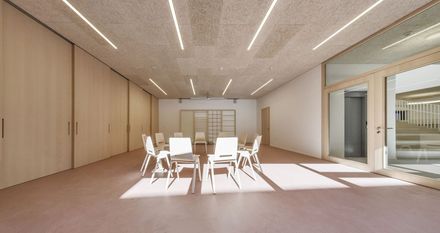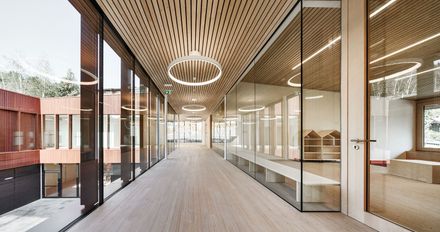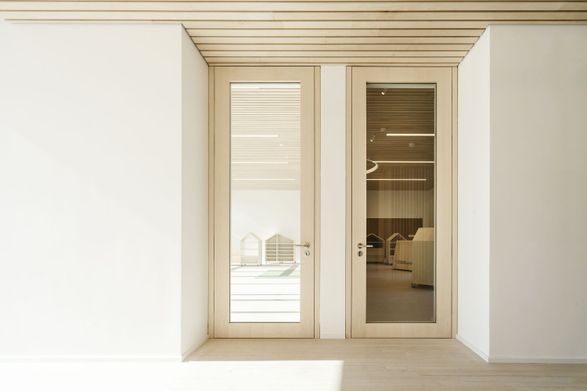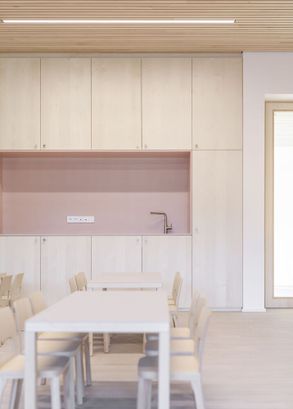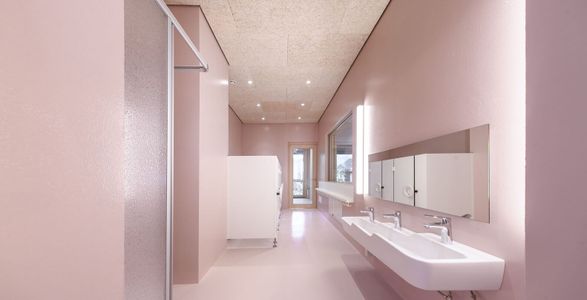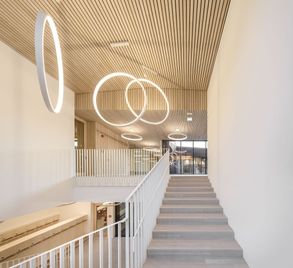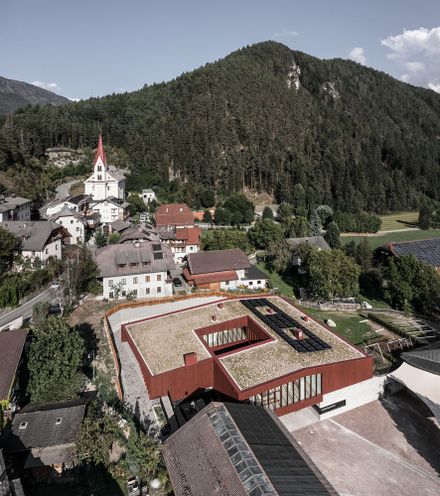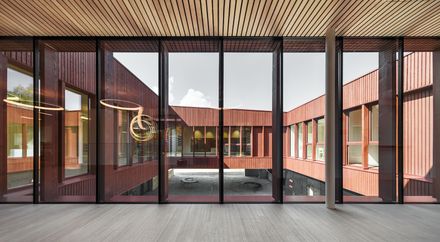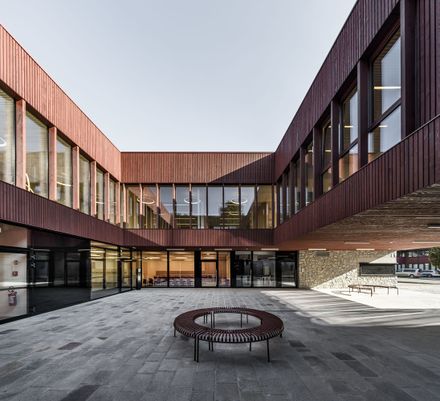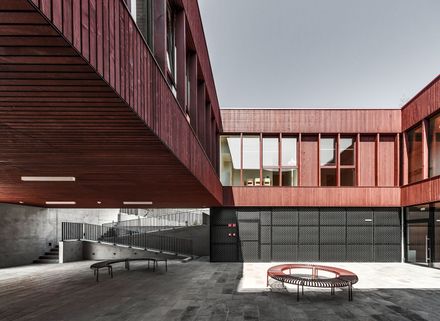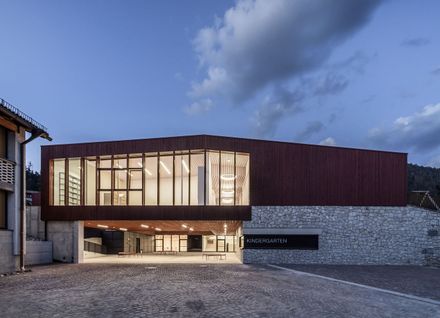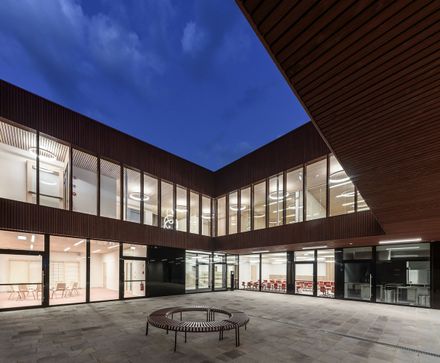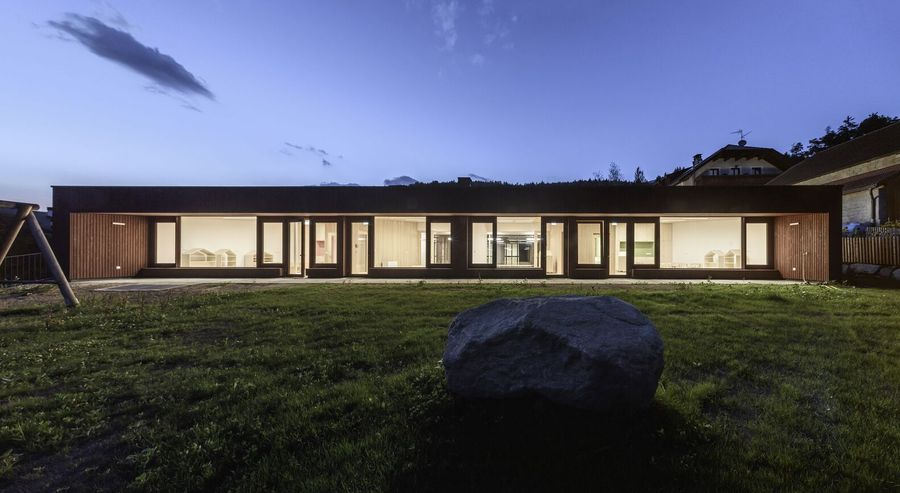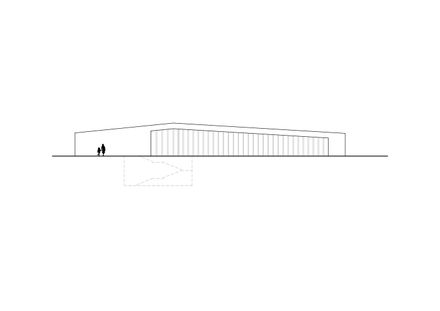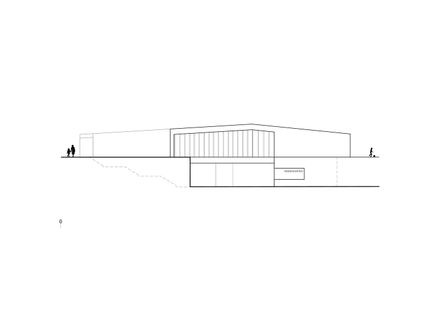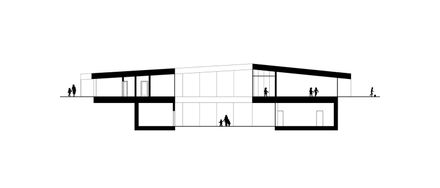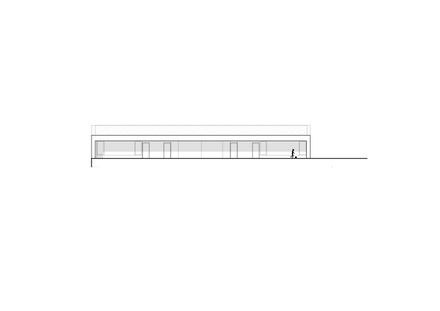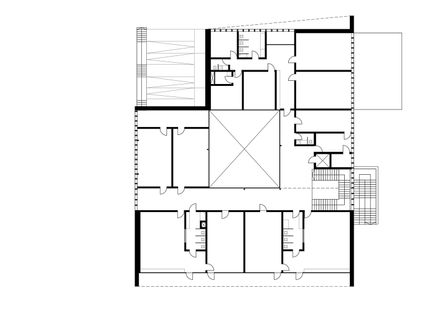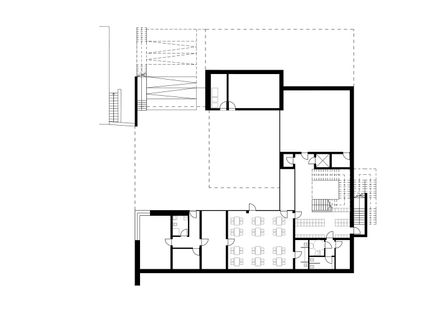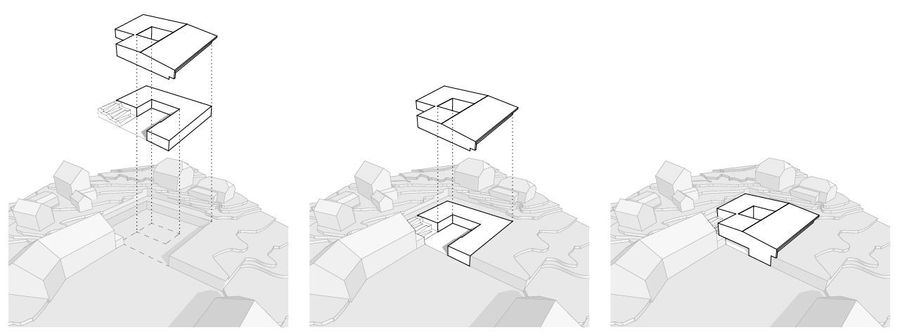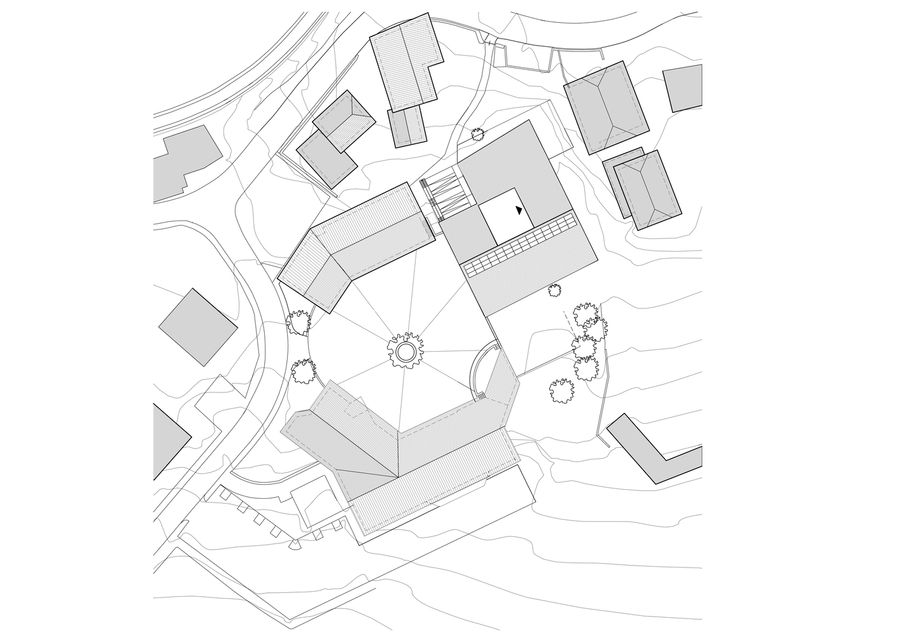
Kindergarten and Daycare Center
Kindergarten and Daycare Center
Roland Baldi Architects
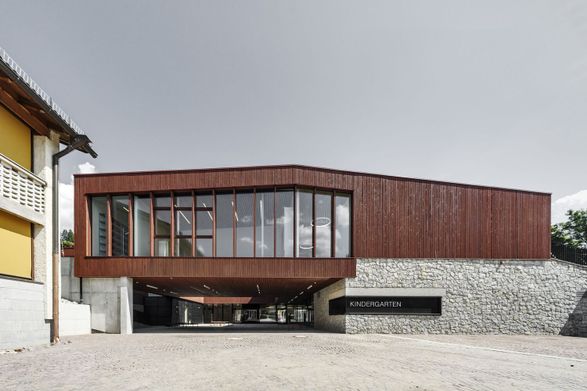
ARCHITECTS
Elena Casati, Roland Baldi Architects
ARCHITECTS TEAM
Roland Baldi, Sila Giriftinoglu, Erica Mazzoni
MANUFACTURERS
Askeen, Bagnara, Gruber Türen, Hella, Liftkom, Prast, Seeber, Tecnoserramenti, XAL
STRUCTURAL ENGINEERING
Baubüro
MECHANICAL AND ELECTRICAL ENGINEERING
Energytech
TECHNICAL TEAM
Baubüro, Energytech, Pfeiffer Partners
SECURITY COORDINATION
Pfeiffer Partners
PHOTOGRAPHY
Oskar Da Riz
AREA
124306 m²
YEAR
2021
LOCATION
Italy
CATEGORY
Educational Architecture, Kindergarten, Day Care
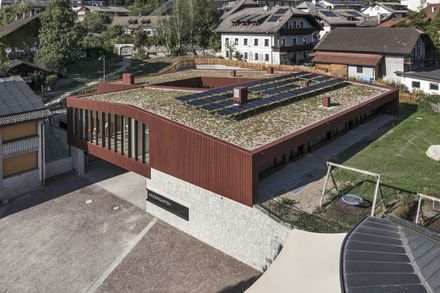
English description provided by the architects.
Children's dreams, built sustainably - The new kindergarten and daycare centre in Kiens/Chienes has replaced the previous building and now offers space for two separate groups and daycare for up to 20 children.
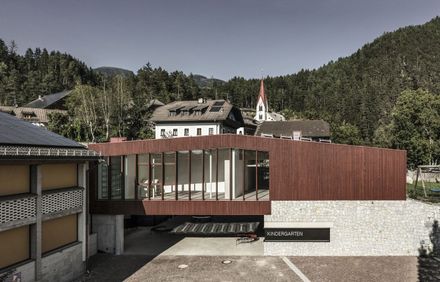
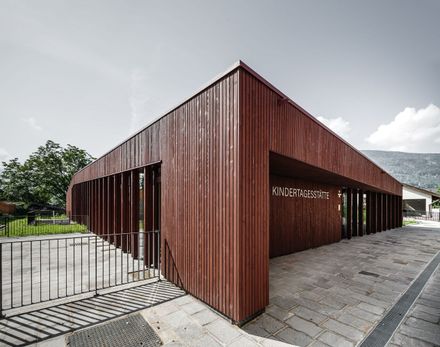
Roland Baldi Architects designed the two-storey timber building with a clear design language and well-thought-out room layout:
Light-flooded group rooms and various studios open onto the garden, creating a welcoming environment for learning and playing.
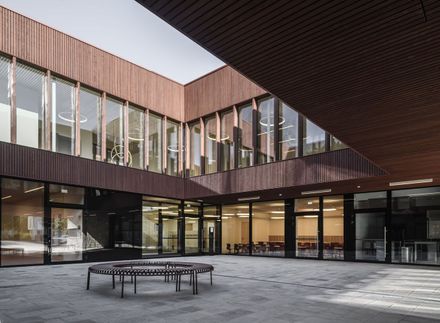
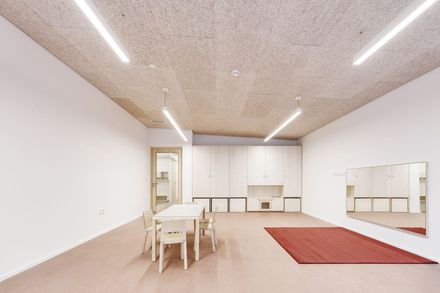
The children's canteen serves as a central catering location for the kindergarten children as well as the students at the neighbouring primary school.
The reddish-brown wooden façade, inspired by the nearby church tower, blends harmoniously into the townscape.
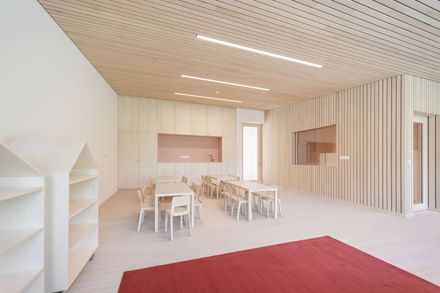
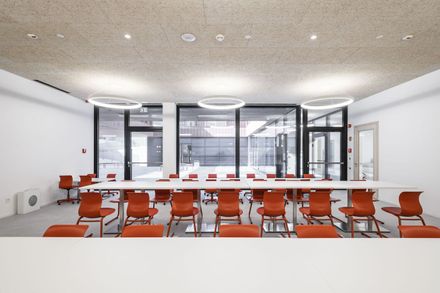
A zigzag ramp ensures step-free access to the upper floor and acts as a connection to the upper half of the village.
With a focus on sustainability, the kindergarten meets the Klimahaus/ CasaClima A standard and uses modern technologies such as an air-to-water heat pump and photovoltaic modules on the green roof.
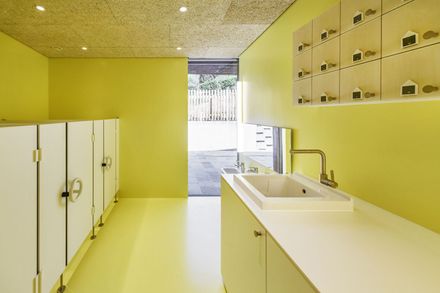
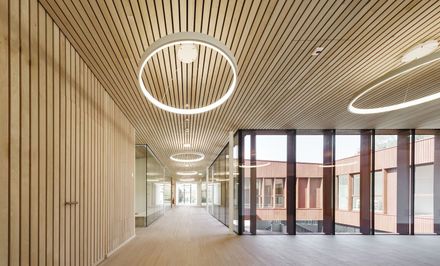
The result is a dream building for children, where the little ones can explore, learn, and play in safety.
