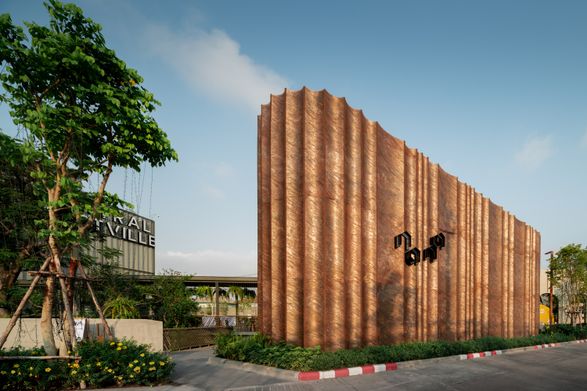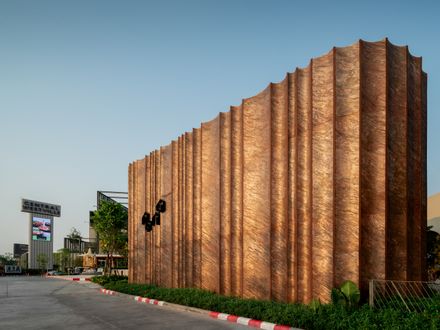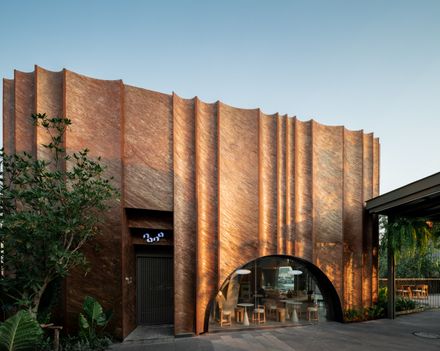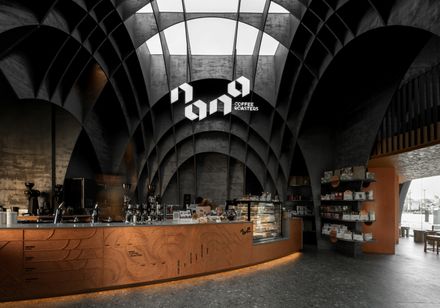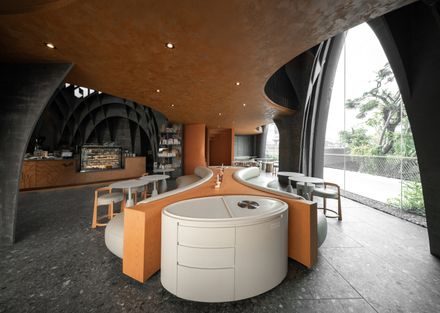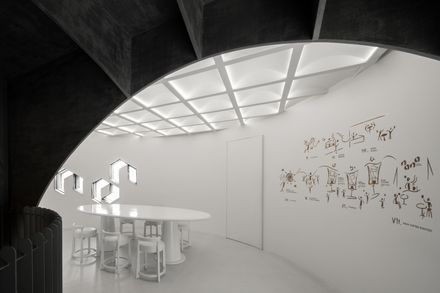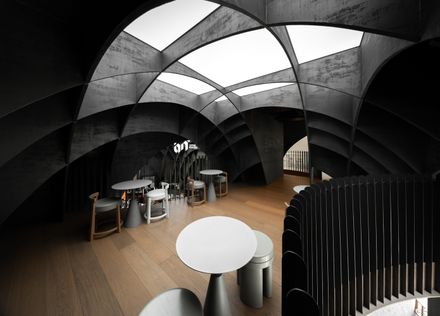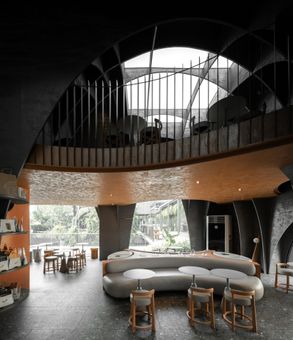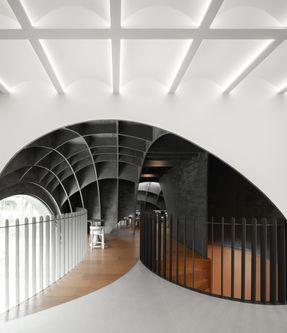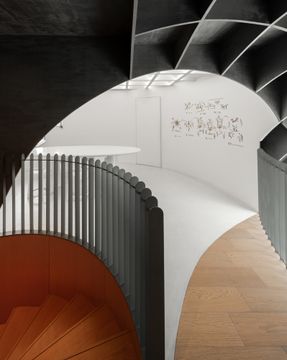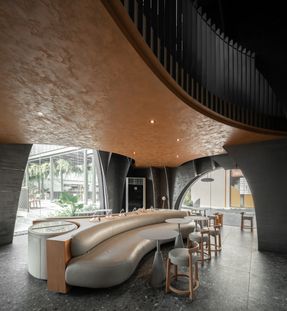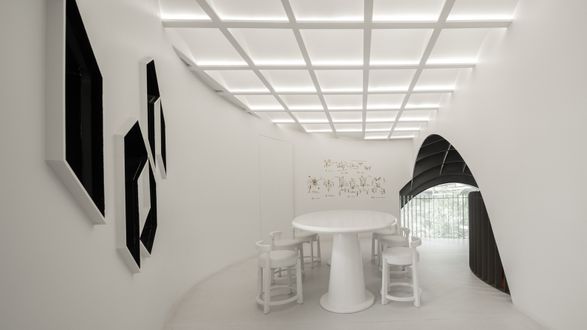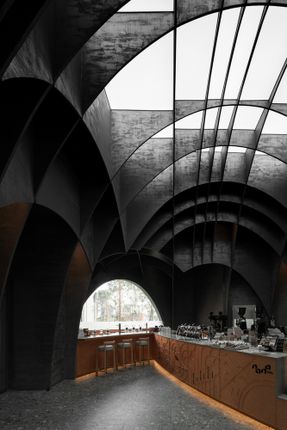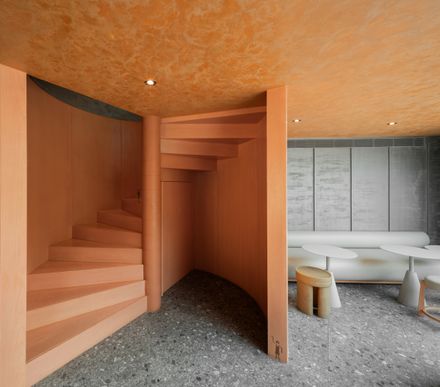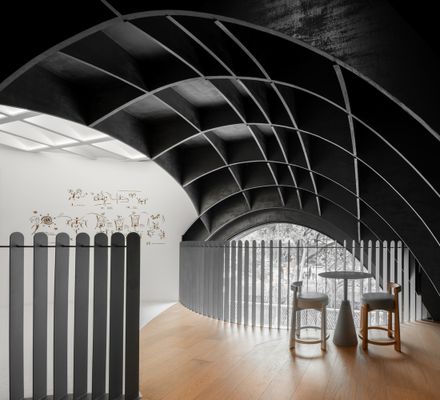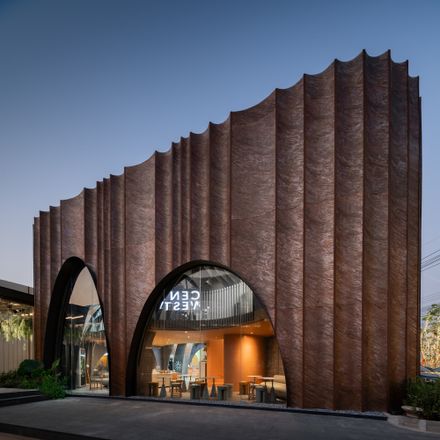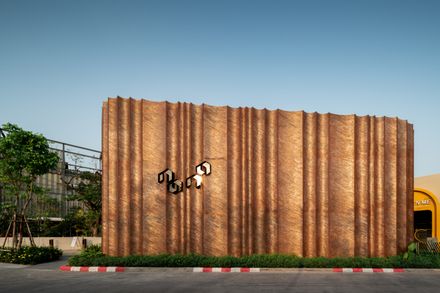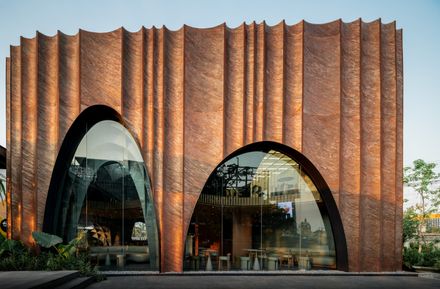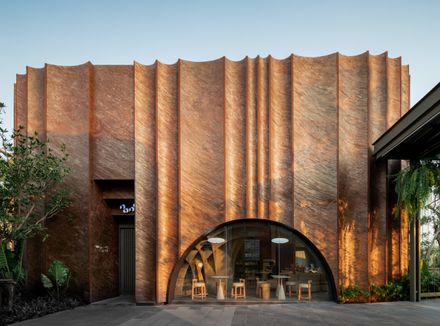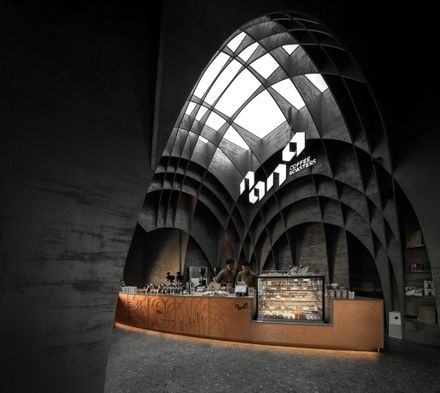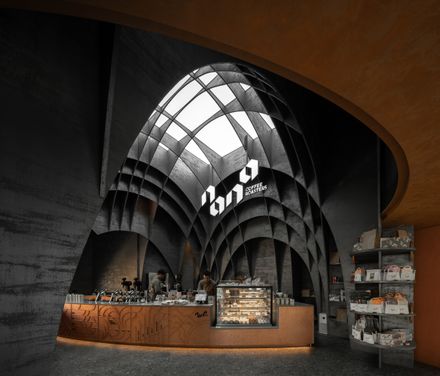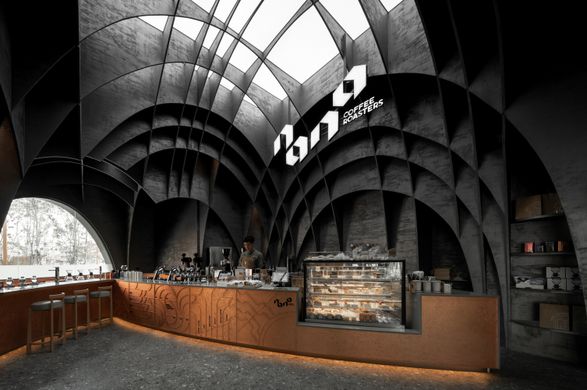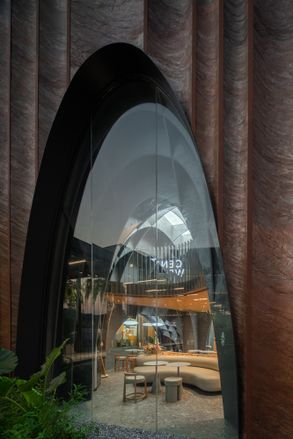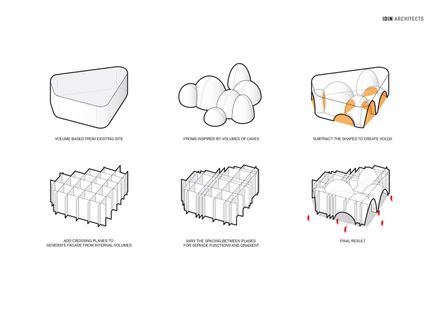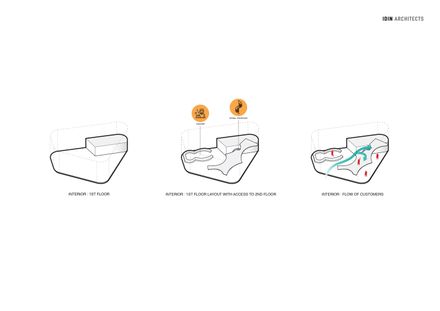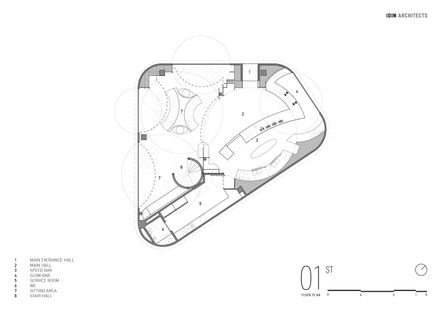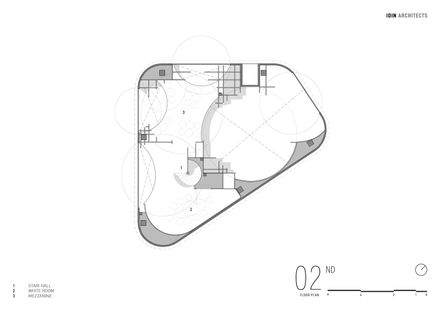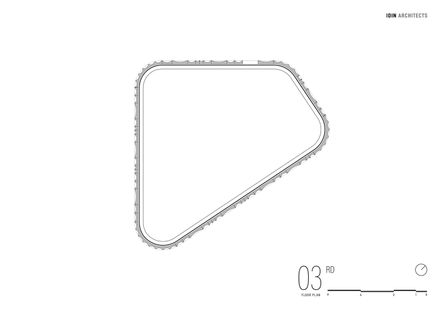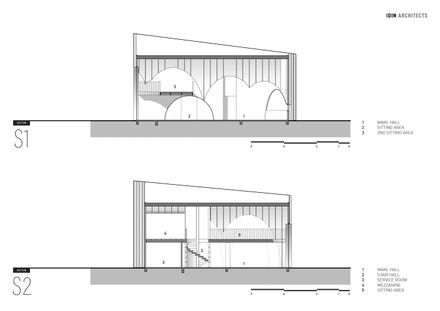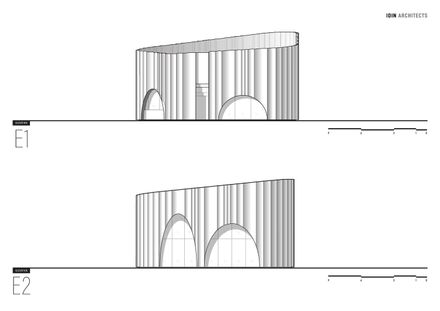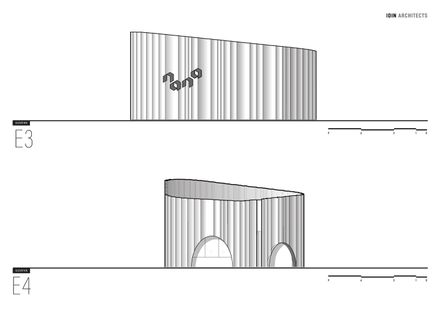
Nana Coffee Roasters
Nana Coffee Roasters
ARCHITECTS
IDIN Architects
ARCHITECTURE AND INTERIOR
IDIN Architects
MANUFACTURERS
Desor Motion tech, J.Timber, PLAN X, Sita, Suzuka, TOA, Tanyarin Decoration
STRUCTURE ENGINEERS
CE Officers Company Limited
INTERIOR CONTRACTORS
P 168 Decor
CONTRACTORS
K19 Construction
PHOTOGRAPHS
DOF Sky I Ground
AREA
197 m²
YEAR
2023
LOCATION
Bangkok, Thailand
CATEGORY
Coffee Shop
Text description provided by the architects.
Nana Coffee Roasters, Central Westville Branch started from the question of how we can communicate the story of the Nana Coffee Roaster Brand in a distinctive way within a small area of 150 sq.m.
The concept is derived from the conversation with the brand owner as he recalled his business journey to the time when he sees the "light at the end of the tunnel", this story, combined with the available small space, have inspired the architect to design a cave-like structure containing "space within space".
These layers of volumes differ in size, urging the customers to explore the "sequence of volumes", imitating the spatial atmosphere of caves.
The negative spaces created through the formation of volumes are filled with an interlocking waffle structure with various spacings, but are presented in the same textured dark gray tone to exude a natural stone surface in caves.
The lighting is designed to be within the grids of the structure, highlighting the central foyer, which is the main area from the entrance. The foyer then flows into other areas of different volumes within the building.
A mezzanine floor is added for a more private seating area while at the same time, also creating another zone for customers to explore.
This project combines architecture and interior design into one; the exterior is designed to be enclosed to hide the interior and creates an element of surprise while controlling the amount of natural light that enters the interior spaces.
The building is wrapped with stone veneer that is curved to create ridges that interact with the sunlight, forming shadow patterns on the facade.
The exterior resembles a solid mass to encourage the visitors to be curious about the interior.
The furniture is arranged according to the various "volumes" of the interior space, visitors can choose from private single seats to group seating,
where all selected furniture feature rounded forms to reflect the organic shapes of the internal volumes and are controlled within the same scheme of gray, black, copper and timber tone for design continuity.
A larger group seating is located on the mezzanine, where it can be utilized to hold meetings or group activities such as coffee cupping.
The wall in this zone features murals that resemble cave paintings, telling the story of Nana Coffee Roasters from its beginning to the current time.
Metaphorically, this mezzanine area also represents the start of civilization, and hence, it is painted in white to contrast with the darker "cave" zones in the rest of the cafe.
Apart from the architecture and interior design. The signage and the graphic elements, such as the lines featured on the ordering counter, have been derived from the brand's identity, in terms of its story, from its coffee-making process, from the start of the plantation to the roasting and brewing stage.
The story of coffee is, therefore, intertwined into the content of design, sparking conversations between visitors and the baristas as they indulge in their favorite cups of coffee.


