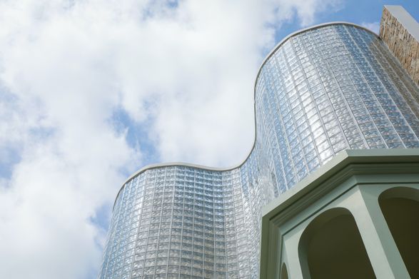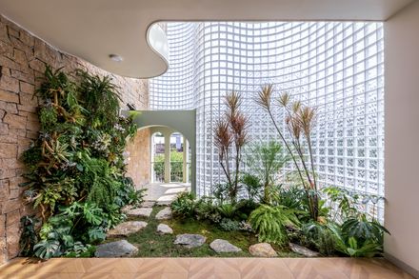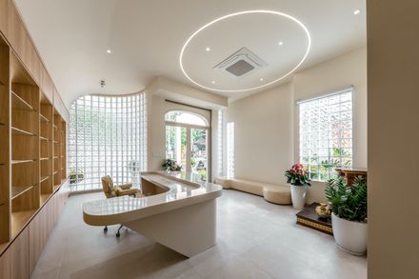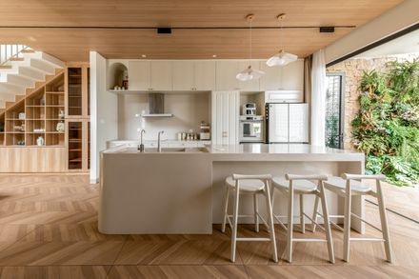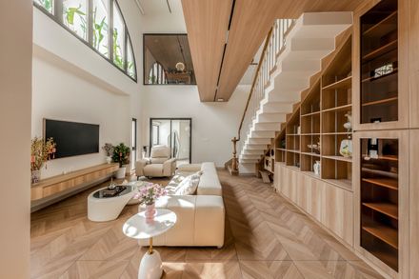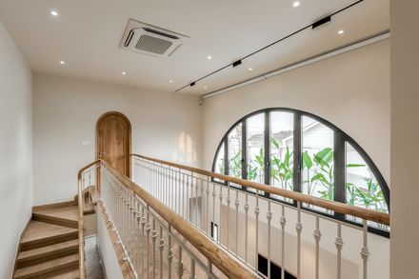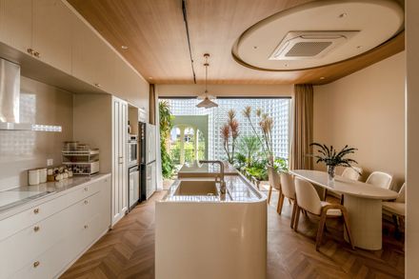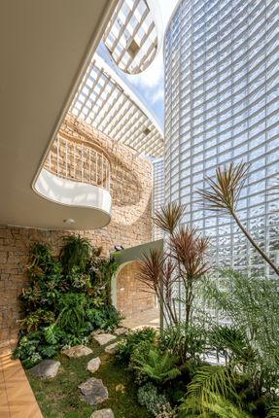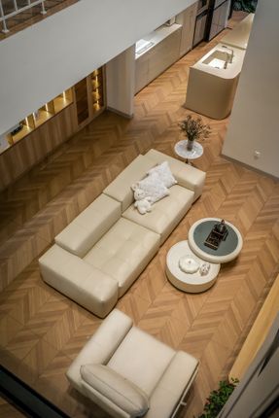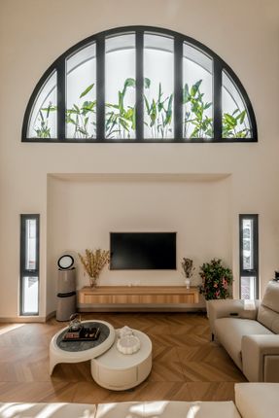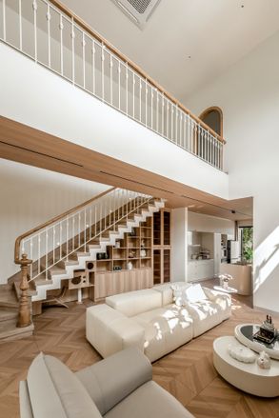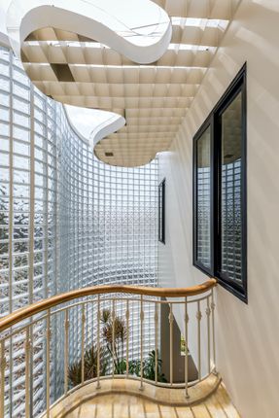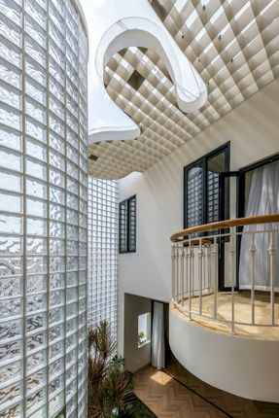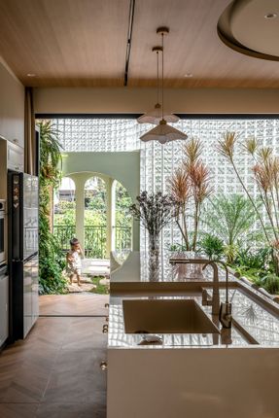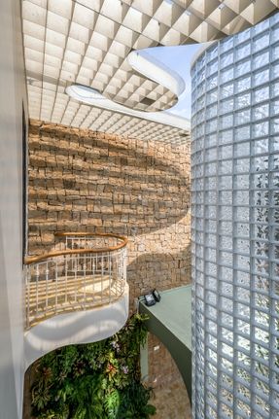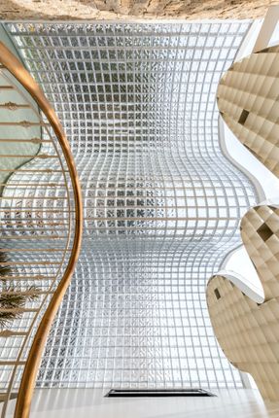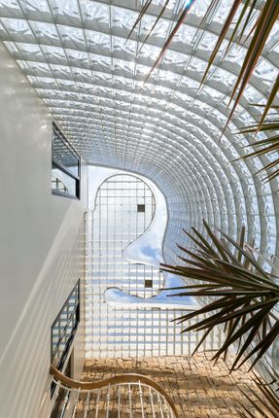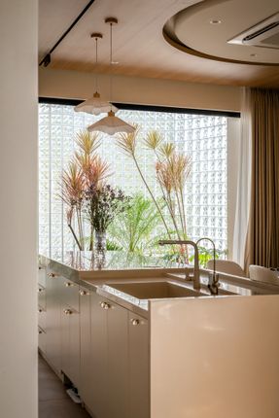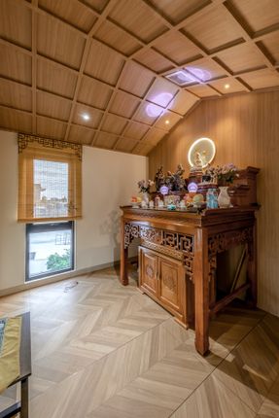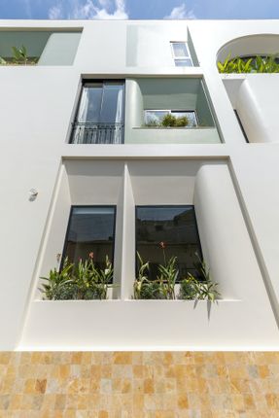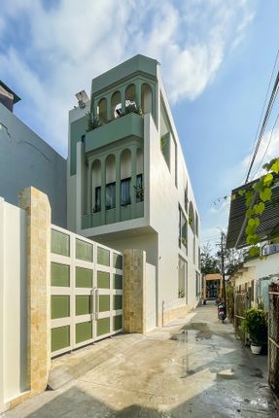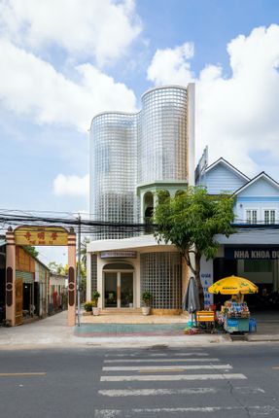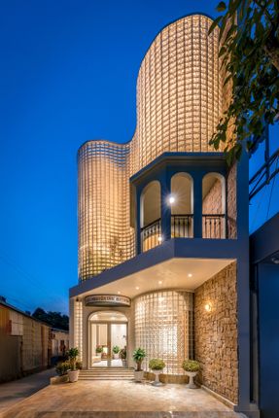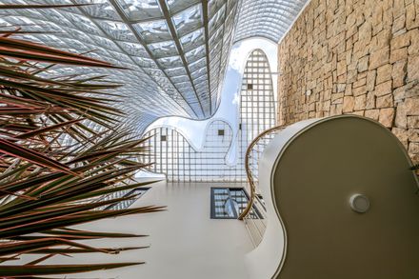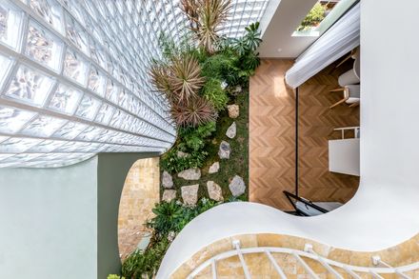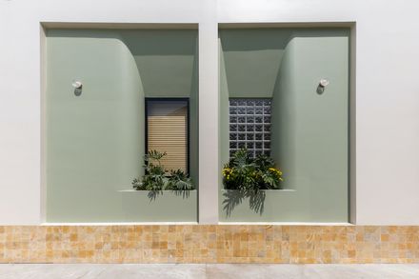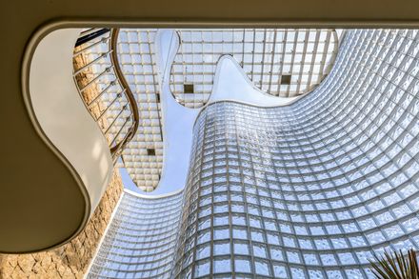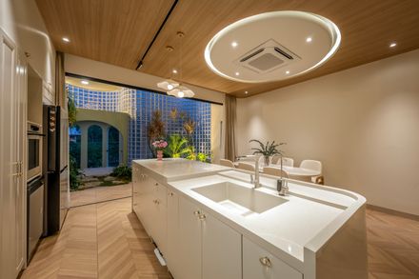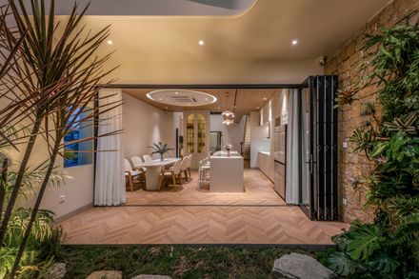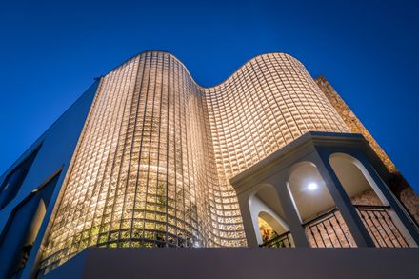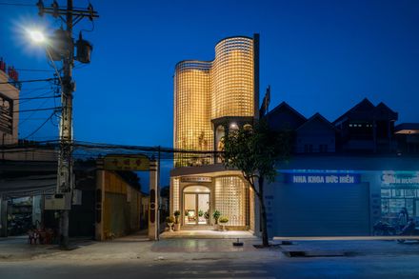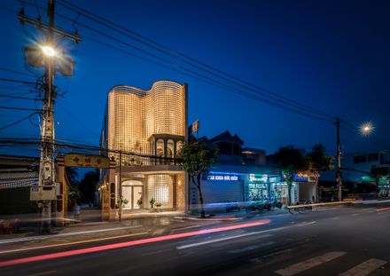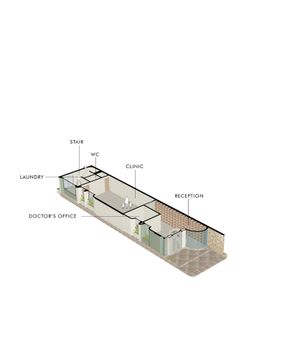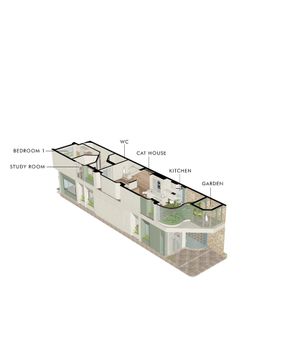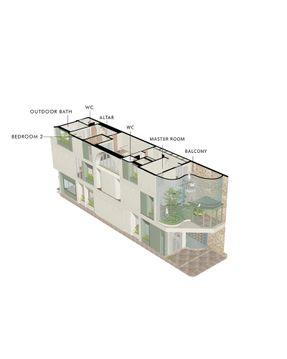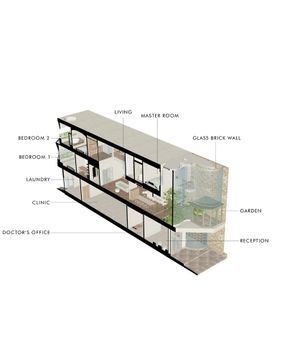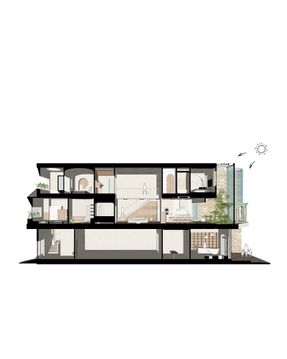
Crystal Pavilion House
ARCHITECTS
DA VÀNG studio
LEAD ARCHITECTS
Nguyễn Đắc Anh Quân
ARCHITECT
Nguyễn Vũ Ý Nhi
SUPERVISOR
Đào Minh Hưng
PHOTOGRAPHS
MinqBui
AREA
465 m²
YEAR
2025
LOCATION
Tra Vinh City, Vietnam
CATEGORY
Houses
Text description provided by the architects.
This house is designed based on the philosophy of spatial and lighting connectivity, creating a harmony between architecture and nature while ensuring privacy and modern comfort.
The highlight of the project is its curved façade, constructed from more than 3,000 glass bricks, which not only forms a unique aesthetic impression but also diffuses natural light into the interior in a soft and harmonious way.
The design is inspired by organic architecture, aiming for a seamless integration between living spaces and nature.
The glass brick façade and interwoven spatial layers optimize natural lighting and ventilation, reducing energy consumption.
Inside, the green system acts as a microclimate system, regulating temperature, purifying the air, and providing a relaxing environment for the homeowner.
The construction process posed several challenges, particularly in shaping the curved façade with over 3,000 glass bricks.
This required high precision in structural execution and assembly techniques to ensure both aesthetics and safety.
Additionally, the large glass surface could increase indoor temperature, so the house incorporates a multi-story skylight and a natural airflow system to maintain thermal balance.
Designing the rooftop garden also presented challenges related to structural load capacity, drainage systems, and selecting suitable plant species to sustain a stable ecosystem and maintain a natural microclimate for the entire house.
By integrating architecture, lighting, greenery, natural stone, and open spaces, the project creates a tranquil, healing, and sustainable living environment—an ideal architectural solution that aligns with the green living trend and fosters a strong connection with nature in modern urban settings.


