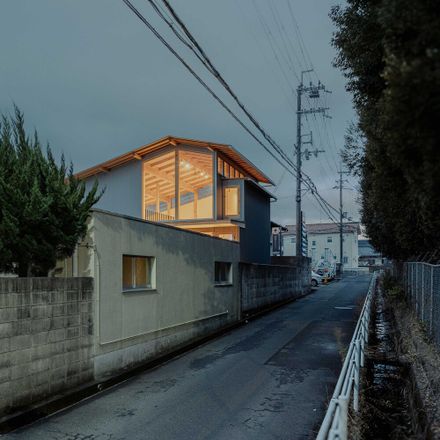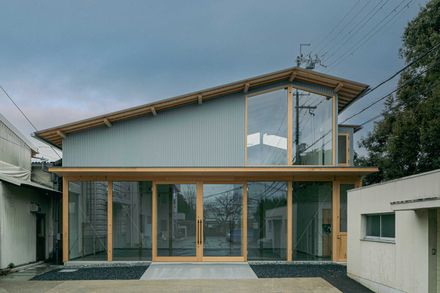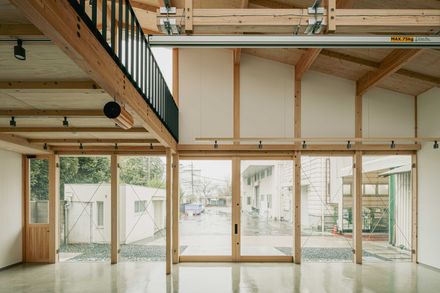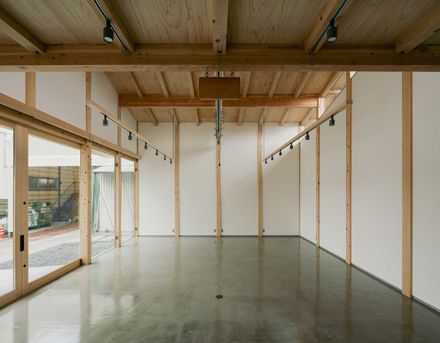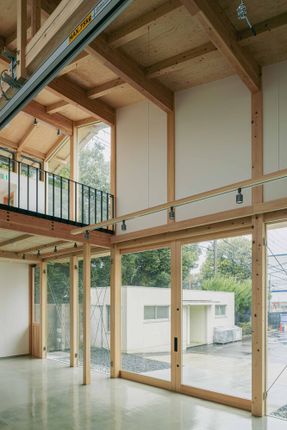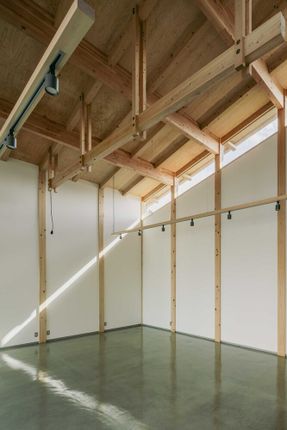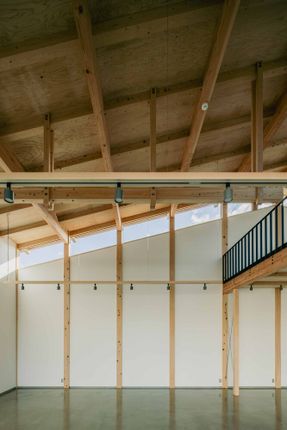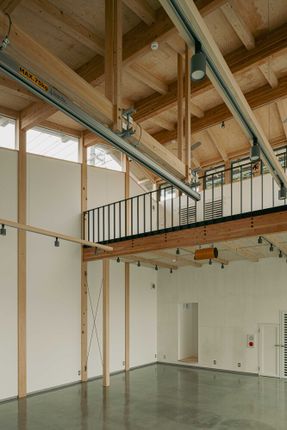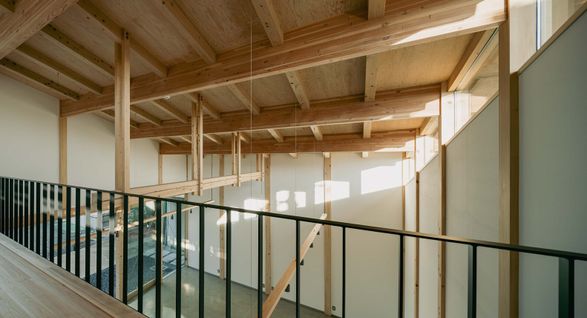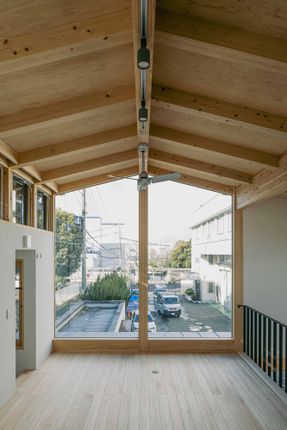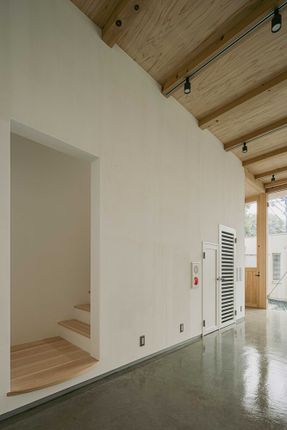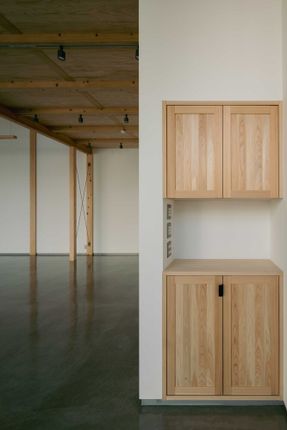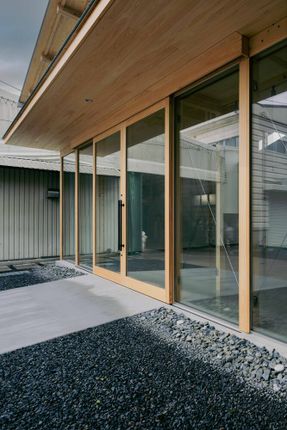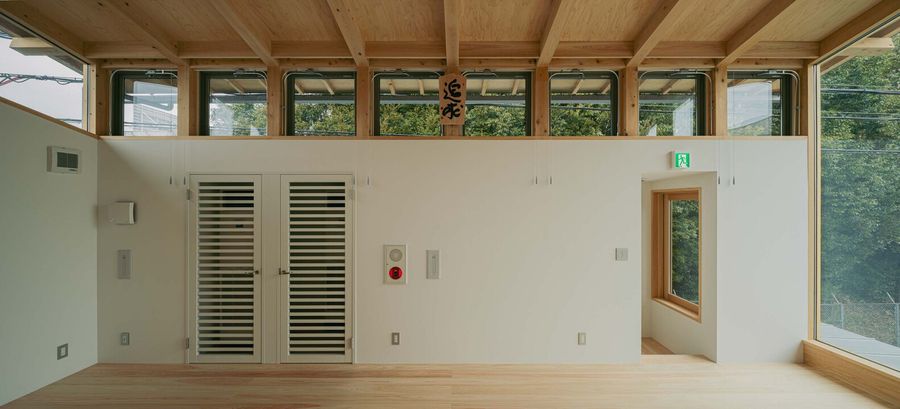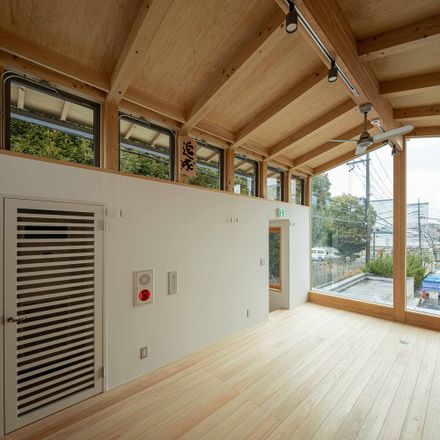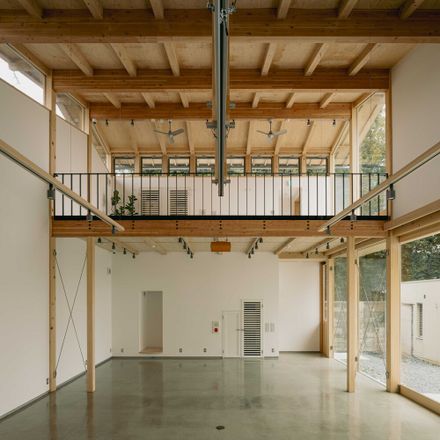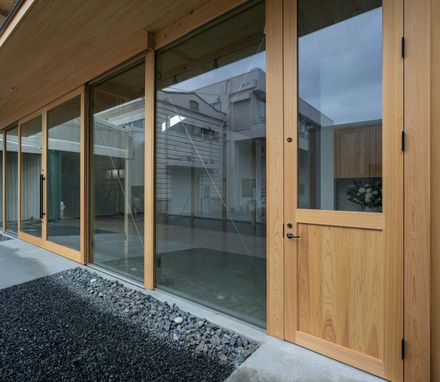
Gallery in Ishiyama
ARCHITECTS
CHIKARAISHI ARCHITECTS STUDIO
PHOTOGRAPHS
Takeshi Chikaraishi
AREA
91 m²
YEAR
2025
LOCATION
Japan
CATEGORY
Gallery, Showroom
English description provided by the architects.
This two-story wooden gallery, newly built in Ōtsu, Shiga Prefecture, serves as a brand hub for a company specializing in electronic devices.
More than simply a functional facility, the building was envisioned as a platform to communicate the company's philosophy and approach to craftsmanship to the outside world.
The structure is centered around a single-room layout measuring 7.28 by 10.92 meters.
It was designed to flexibly accommodate a variety of uses, including a workshop, product display area, and meeting space.
The layout avoids fixed partitions, allowing the open space to adapt easily to various user activities and seasonal events.
In addition to supporting daily operations, the gallery also serves as a venue for product launches, guest receptions, and both internal and external communication.
One of the client's primary requests was that their products be visible from the outside.
To meet this need, the building's façade incorporates large glass surfaces, allowing passersby to naturally view the products and internal activities.
This transparent expression of the company's open-minded identity also turns the architecture into a symbolic presence within the streetscape.
Due to building area limitations on site, a portion of the structure was developed as a second story, maximizing the use of the available space.
The first floor functions as an open exhibition and work area, while the second floor, accessible by removing shoes, offers a relaxed atmosphere for business meetings.
Featuring solid Japanese cypress flooring and connected to the ground level through a central atrium, the upper floor offers a bright and comfortable environment.
The structural framework consists of 180mm square hinoki (Japanese cypress) columns placed at intervals of 1.82 meters.
This regular rhythm gives the space a sense of strength and stability.
The interior walls are finished with plaster, which softens the reflection of light and creates a calm atmosphere that subtly shifts with the time of day.
By actively incorporating natural materials, the design reduces environmental impact while embracing the concept of keinen-bika—the beauty that deepens with age and use.


