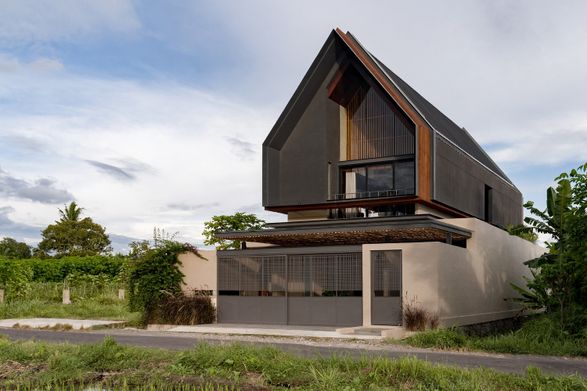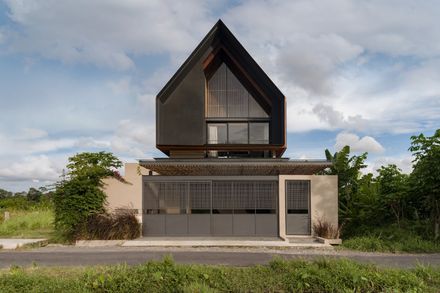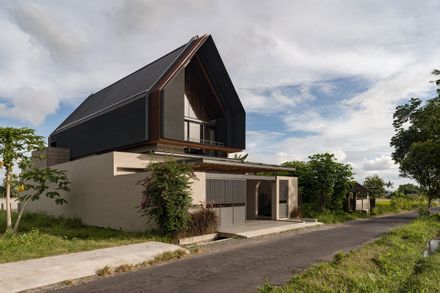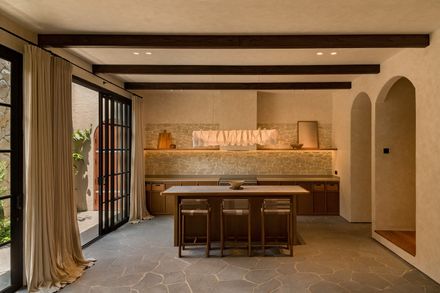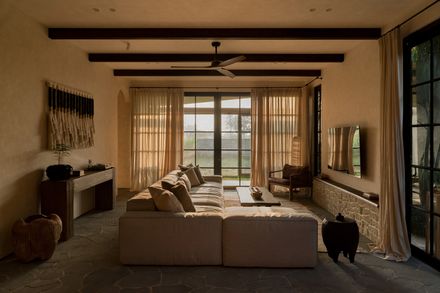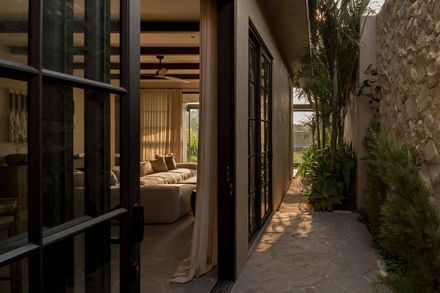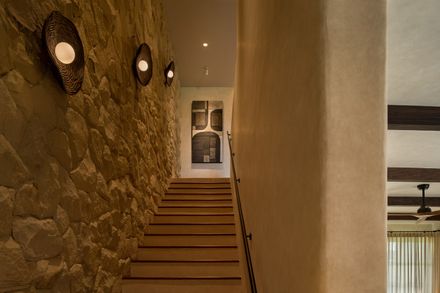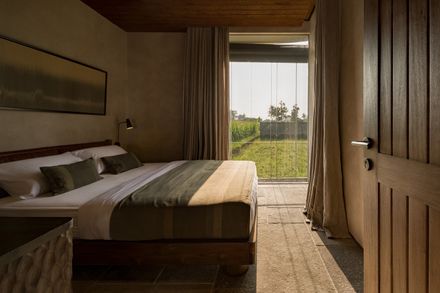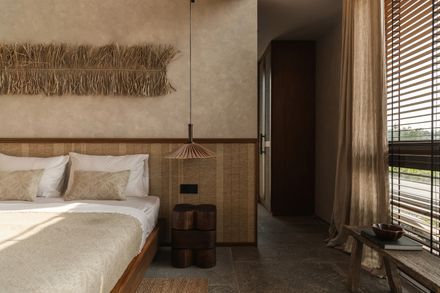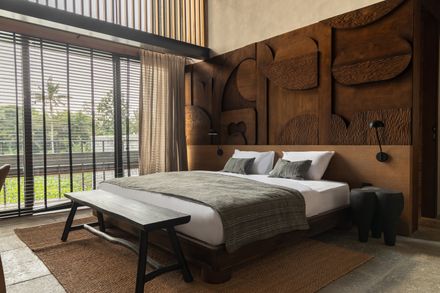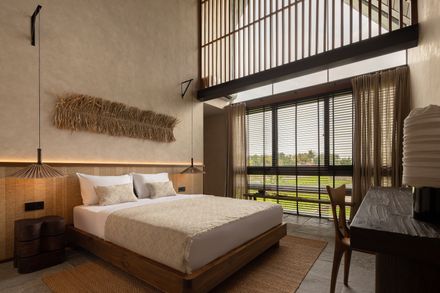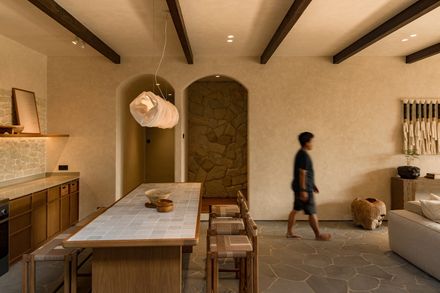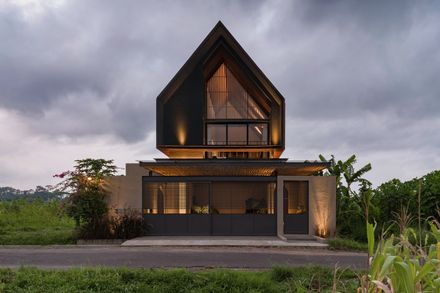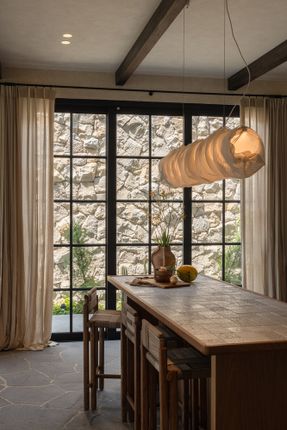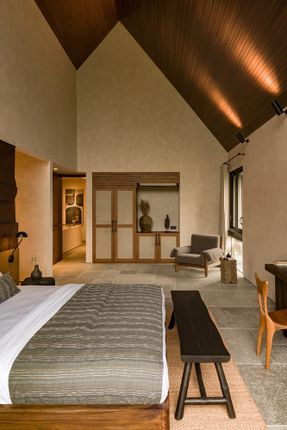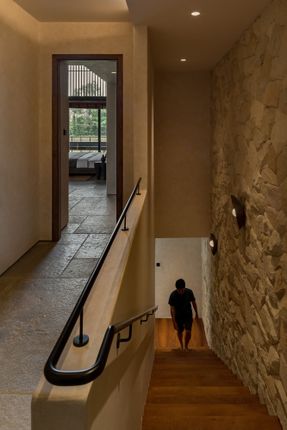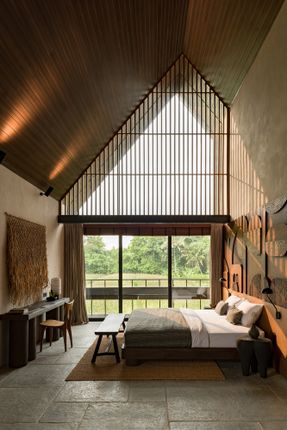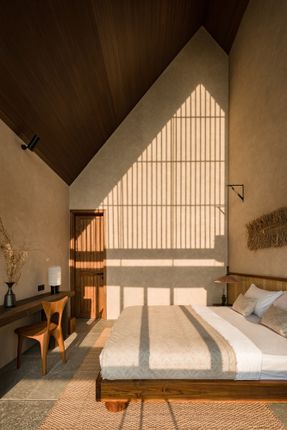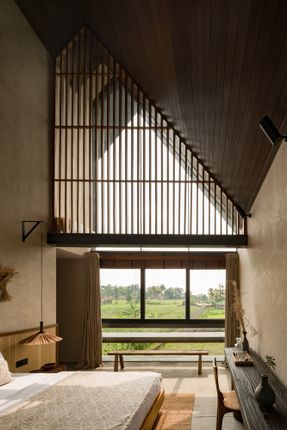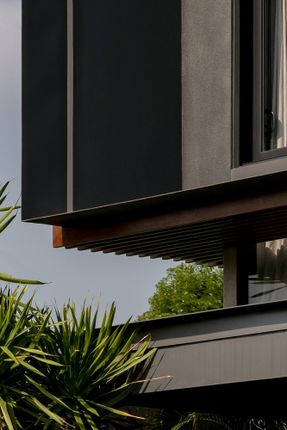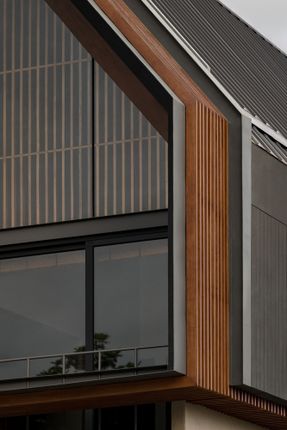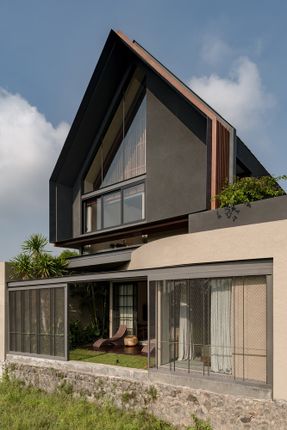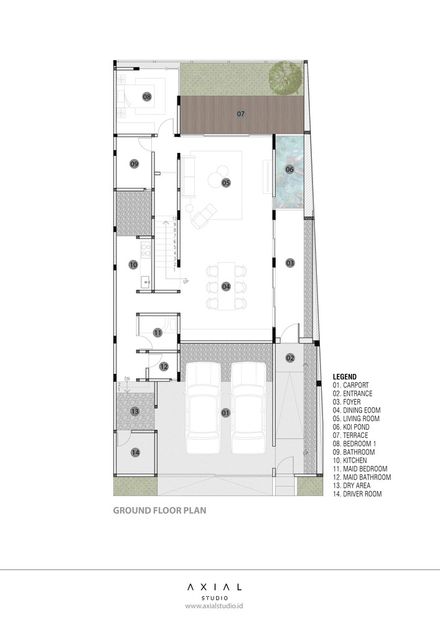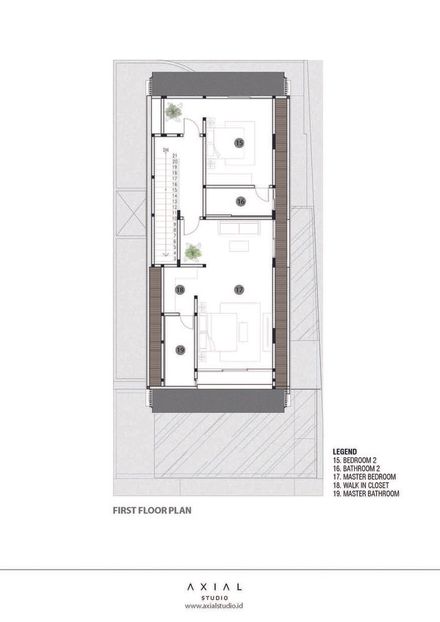
Soil and Sand Villa
ARCHITECTS
axialstudio
LEAD ARCHITECTS
Ferdy Tan
CONTRACTOR
Sanjaya Multi Konstruksi
INTERIOR DESIGNER
Lettero
PHOTOGRAPHS
Andreas Widi, Kung Photograph
AREA
380 m²
YEAR
2024
LOCATION
Indonesia
CATEGORY
Houses
Text description provided by the architects.
Sand and Soil Villa, located in Jogjakarta, Central Java, Indonesia, is a harmonious blend of contemporary design and nature, thoughtfully crafted to embrace the region's tropical climate.
Emphasizing simplicity, comfort, and sustainability. The villa features natural materials and open spaces that seamlessly integrate with the surrounding environment.
The villa's architecture is thoughtfully designed to respond to the tropical climate, maximizing natural light and ventilation through strategically placed openings.
The dining room on the ground floor and the bedrooms on the first floor are bathed in sunlight during the day, creating a warm and inviting atmosphere.
To further enhance its connection with nature, the design integrates lush gardens and a koi pond, fostering a tranquil ambiance. The soothing sound of flowing water enriches the villa's serene environment.
As you step into Sand and Soil Villa, you are immediately welcomed by the soothing presence of the koi pond, its rippling waters reflecting the beauty of the surroundings.
To the left, the living and dining areas unfold in an open-concept layout, allowing for seamless interaction between indoor and outdoor spaces.
Just beyond, a sleek staircase leads to the upper level, offering effortless access to the private quarters while maintaining the villa's airy and spacious ambiance.
The ground floor serves as a vibrant social hub, housing a pantry, dining area, one bedroom, and a service space.
In contrast, the first floor is dedicated to privacy and relaxation, featuring two bedrooms and bathrooms, offering a tranquil escape for rest and rejuvenation.
Beyond aesthetics, Sand and Soil Villa prioritizes sustainability and energy efficiency. Thoughtfully designed to adapt to its tropical setting, it incorporates eco-friendly features and energy-efficient appliances, minimizing environmental impact while maintaining a sense of luxury.
Seamlessly blending modern elegance with nature, Sand and Soil Villa is more than a residence; it is a sanctuary that nourishes both body and soul.


