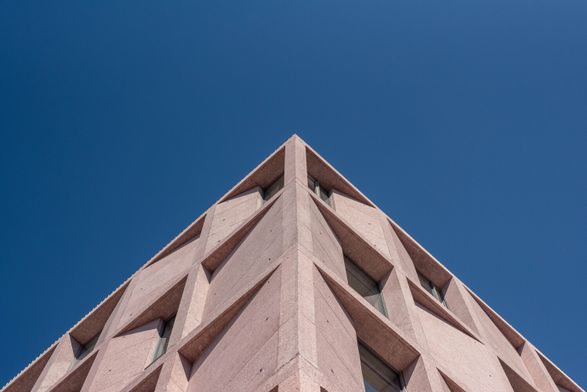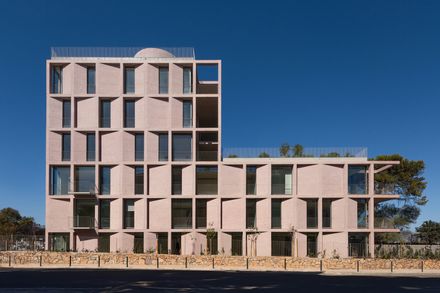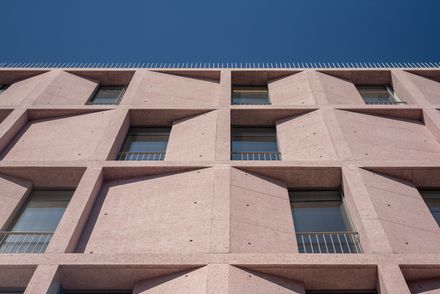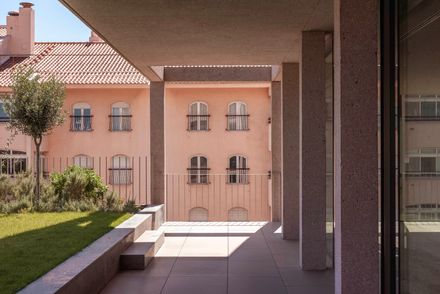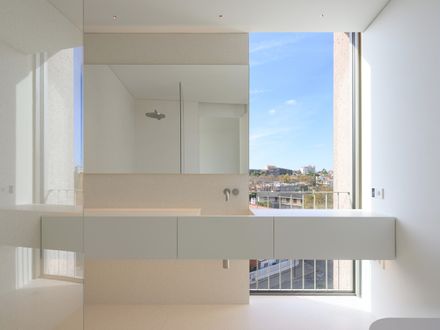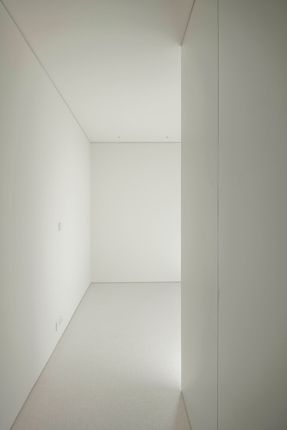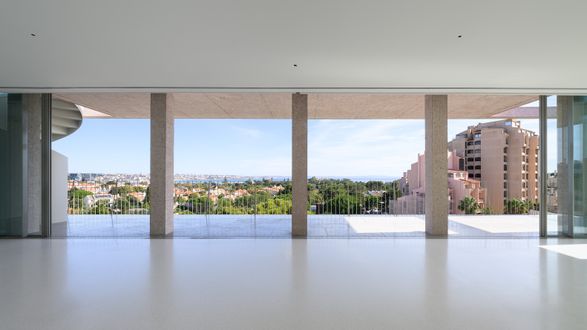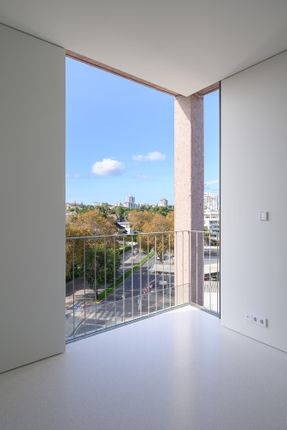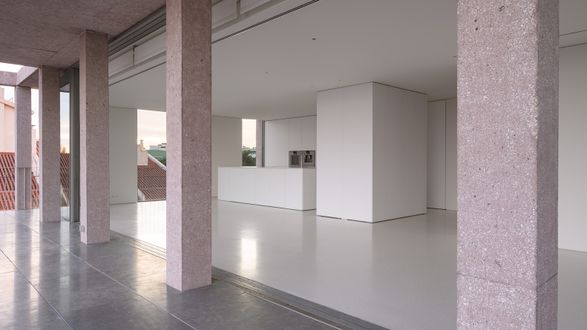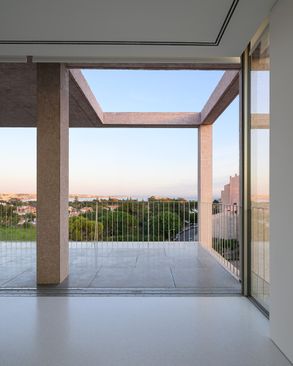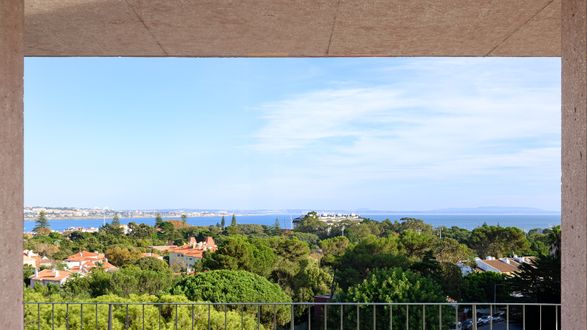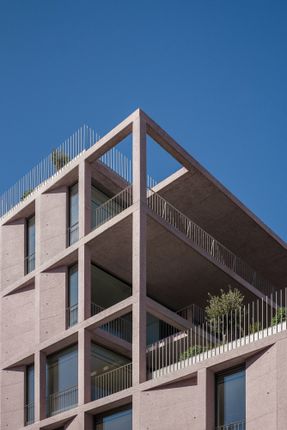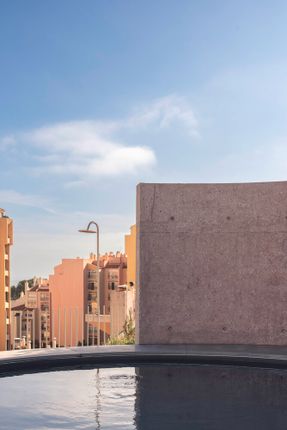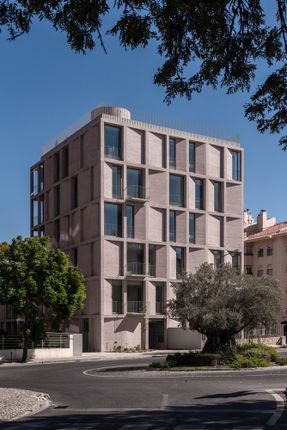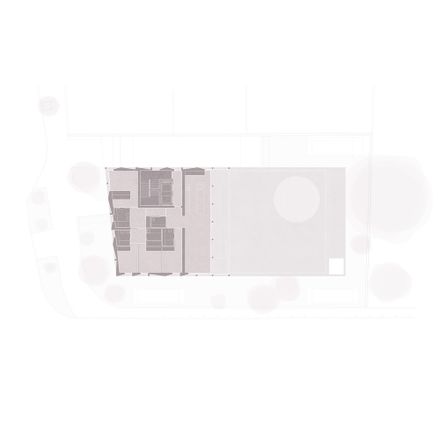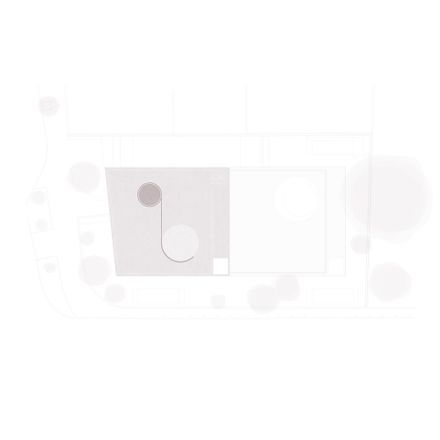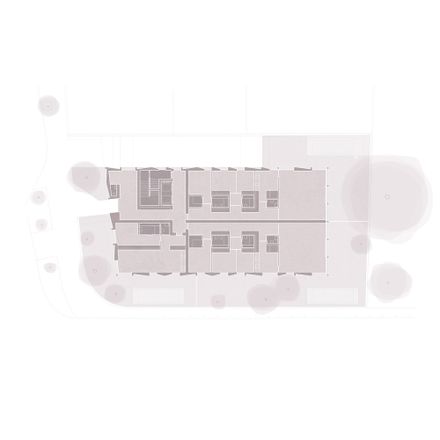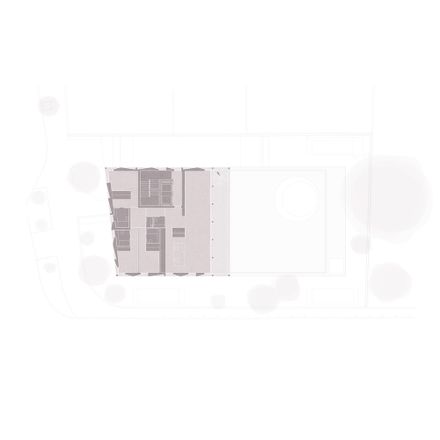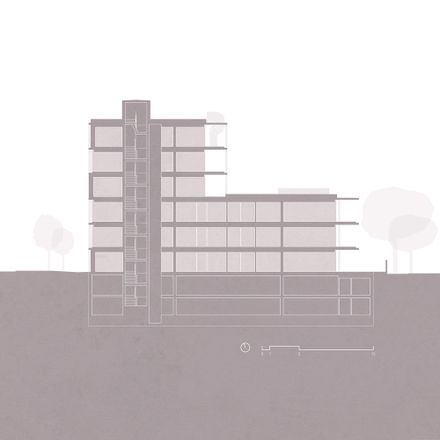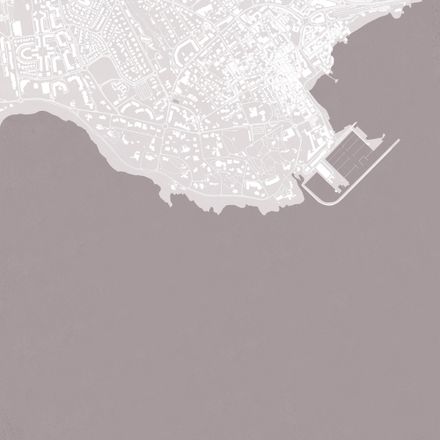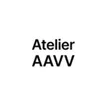
Residential Building in Cascais
ARCHITECTS
Atelier AAVV
ENGINEERING & CONSULTING > STRUCTURAL
LNM
LEAD ARCHITECTS
Francisco Cardoso, Frederico Albuquerque, Miguel Passos de Almeida, Pedro Durão, Sebastião Ribeiro
ENGINEERING & CONSULTING > OTHER
Pro M&E
PHOTOGRAPHS
João Guimarães, João Peleteiro
AREA
5000 m²
YEAR
2024
LOCATION
Cascais, Portugal
CATEGORY
Apartments
English description provided by the architects.
Building on a corner is drawing in the landscape of the city. But to build is to give a body, and to give a body is to open the form of space.
Constructing a building at the corner of an avenue in a town like Cascais, where the resonance of the garden-city has created a fabric of detached placements, means raising a new presence, planting a body that did not exist before, into the earth, into the place.
But circumstance, which defines the framework, is not truly enough; an act of courage is needed to exist, and to exist is to have a structure, to find an order of one's own in the search for permanence.
In architecture, perhaps it is indeed necessary to verge on abstraction in order to be capable of making the concrete.
The stone rests upon itself
In the time of indigence, you will ask for no other abundance
No other verse or house
No other firmness [1]
[1] Loosely translated from A pedra está poisada sobre si mesma, Daniel Faria
In this project, faced with a static outline determined by urban planning and with the typological diversity established by the program, it was the metric of a structure that became form, the force of geometry, and the desire to open the space of 15 houses to the sun and the sea that set the direction of the course.
The houses, which cannot be bound by the program, found meaning in the depth of the shape of the volume, where a distribution gallery could once again become a distinct space, and in the possibility for living spaces to extend into an open connection with the site.
Thus, a combination of houses with one, two, three, and four bedrooms took shape, preserving variations within the form of the building as a whole.
The structure assumed its natural realization as form, making whole what is complex, by the physical clarity of matter.
The concrete – autonomous, yet a testimony to a modernist legacy manifest in Ruy d'Athouguia's tower nearby – was pigmented in order to belong, to help reclaim the soft regionalisms in the neighbourhood, and finished with a forced erosion to create the thick skin without which one is still not much of anything.
Plaster, stone, exposed wood, painted wood, and terrazzo – each in its own distinct and clear planes – allowing for particularities to enter with the people who will come to live.
And in the end, we return to the planted city, which frames a new form, climbing it to turn the terraces into gardens as well.
A body of eroded concrete now stands, planted under the light, a structure raised, ready, awaiting the passage of time measured in the days of each one's life.


