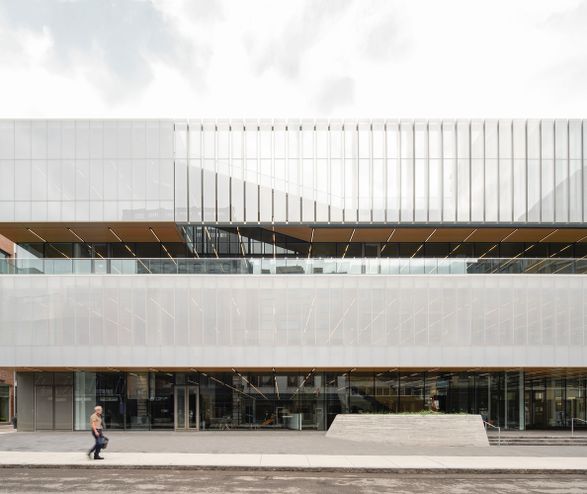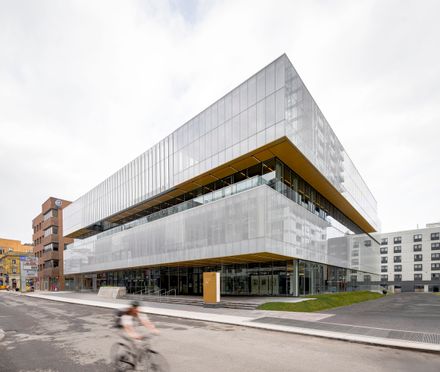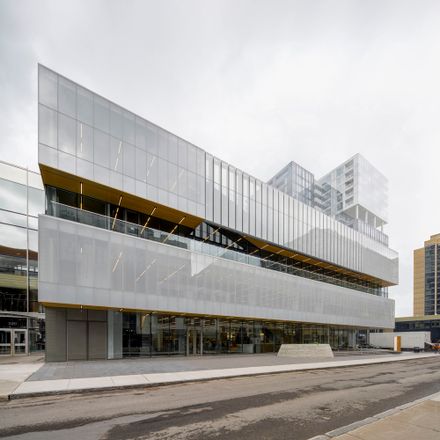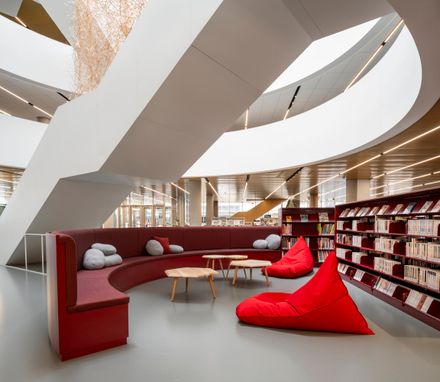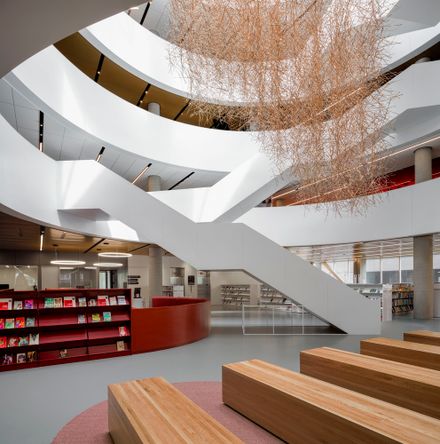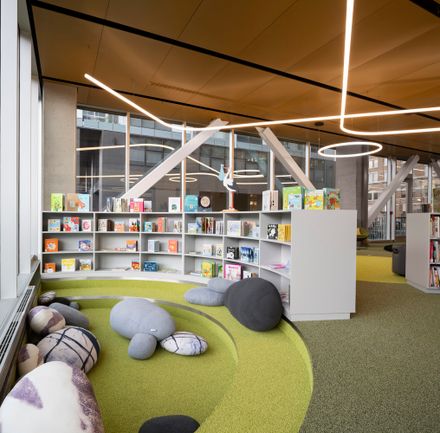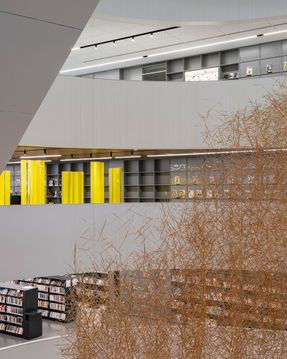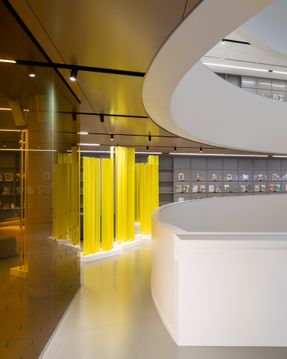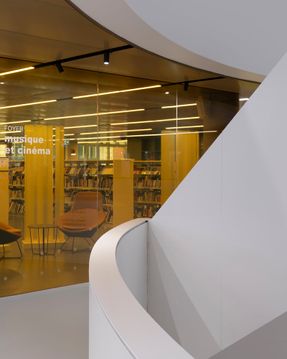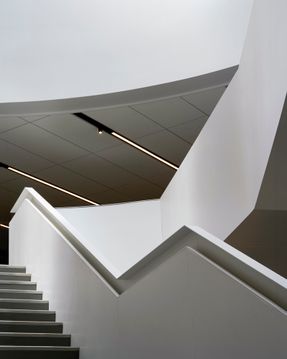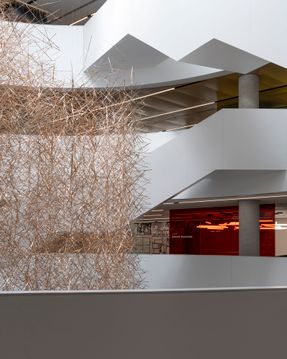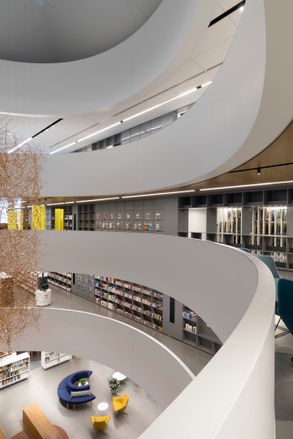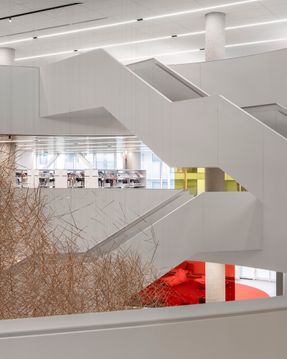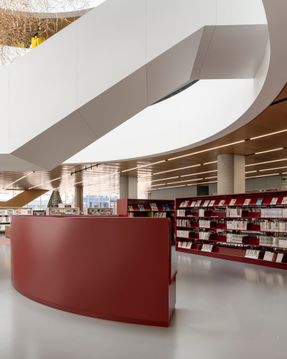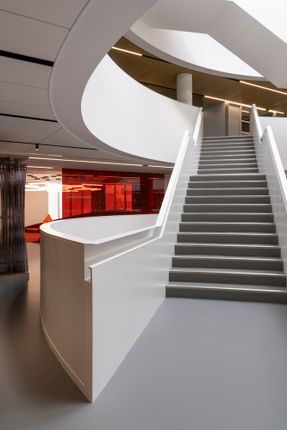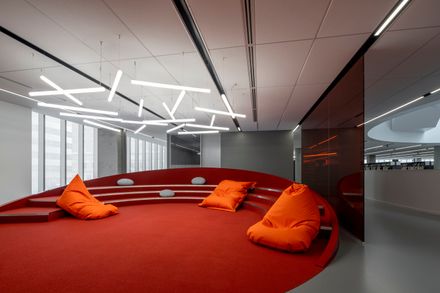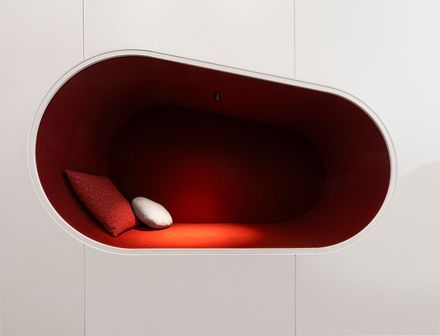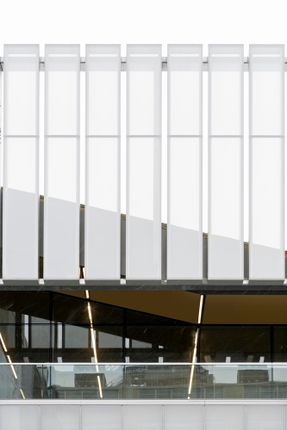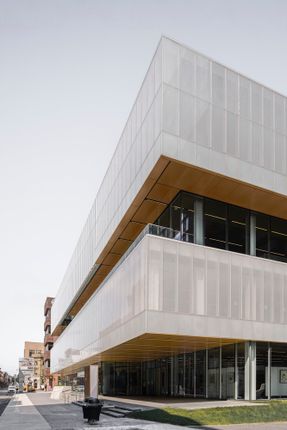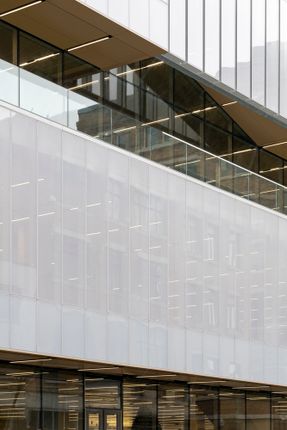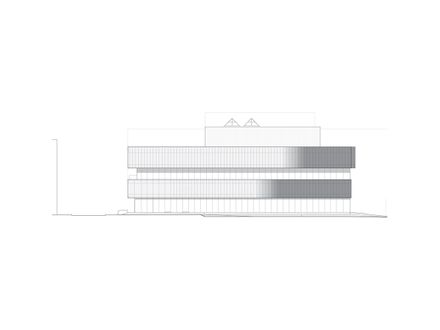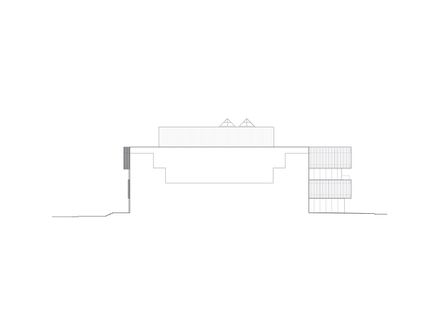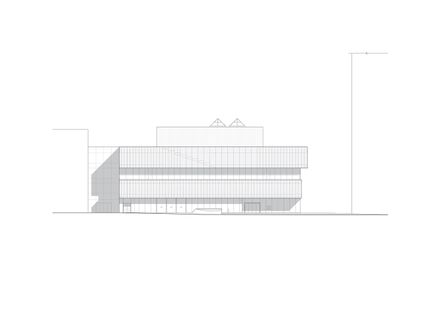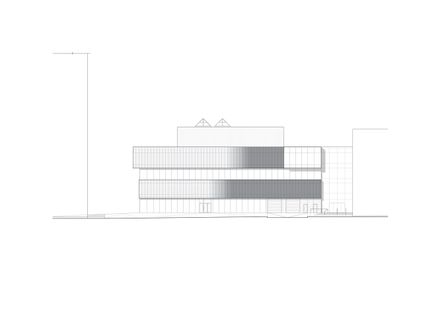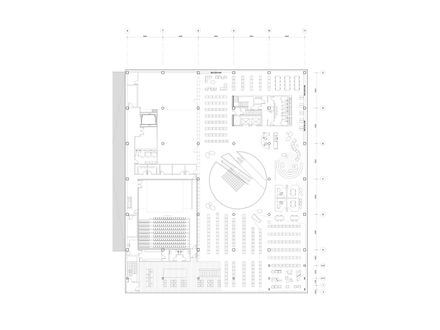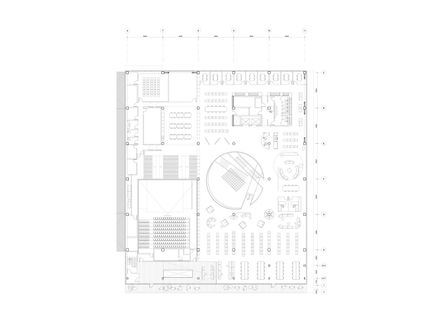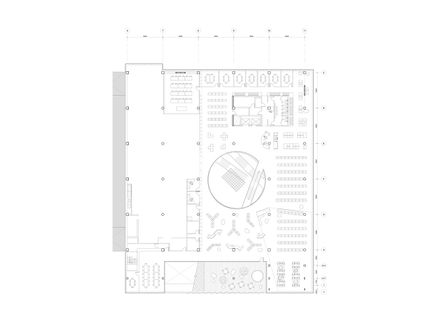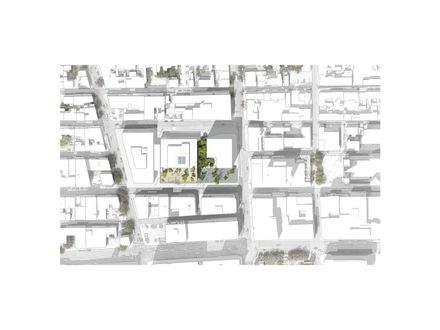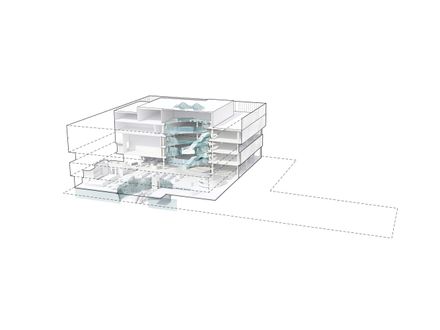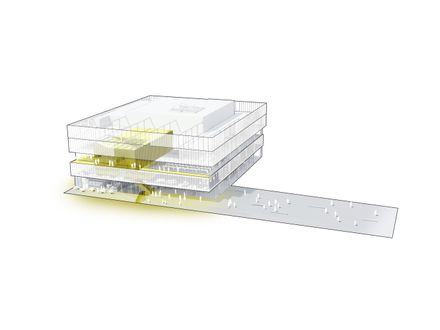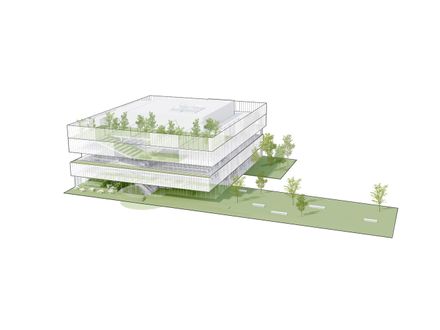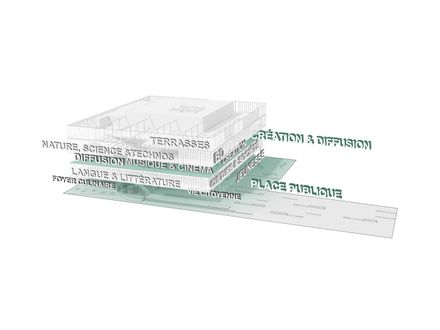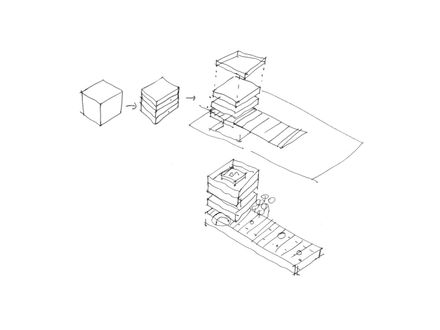
Gabrielle-Roy Library
ARCHITECTS
GLCRM architectes, Saucier + Perrotte architects
LEAD TEAM
Gilles Saucier, Marc Letellier
GENERAL CONTRACTORS
Ronam constructions inc.
MECHANICAL CONSULTANTS
Bouthillette Parizeau
STRUCTURAL CONSULTANTS
EMS
DESIGN TEAM
Dominique Dumais, André Perrotte, Gabriel Légaré-Bisaillon, Patrice Bégin, Christophe Lafleur-Chartier, Tristan Leahy, Michaël Barret, Rebecca Taylor
TECHNICAL TEAM
Simon Brochu, François Bécotte, François Paradis, Annie Malouin, Christian Potvin-Gingras, Jocelyn Martel, Raphaël Hamelin, Mélissa Allard, Frédéric Asselin
MANUFACTURERS
Interface, Artemide, Axis, Fitzfelt
PHOTOGRAPHS
Olivier Blouin
AREA
10456 m²
YEAR
2024
LOCATION
Quebec City, Canada
CATEGORY
Library
English description provided by the architects.
Our proposal for the extension and renovation of Gabrielle-Roy Library aims to spread the public functions throughout the building in order to inhabit its different strata.
On each floor, both in the existing building and its extension, a new interface with the collections and the city is proposed.
The experience of the library becomes a rich path oscillating between projection and introversion.
Located in the heart of a vibrant cultural and economic district, the Saint-Roch neighborhood, Gabrielle-Roy Library is home to a diverse and dynamic community of users which has drastically increased during the past years.
Taking this unique reality into account, the connection to the neighborhood becomes a fundamental aspect of this project.
This connection is reinforced by important urban and architectural gestures that will benefit both the institution and the surrounding community.
On the ground floor, a generous outdoor space gives the library an undeniably urban character.
In addition, the physical and visual continuity that is ensured with the adjacent public space increases the opportunities for exchange between the library and its neighborhood.
Considered as a whole, the public space and the library's ground floor constitute a rich urban environment for both visitors and the local community.
On the ground floor, users will access various public functions (such as the reception, a kitchen for culinary workshops, and a small amphitheater) and collections dedicated to children and civic life (including newspapers and periodicals).
The ground floor is dedicated to urban life, community activities, and families.
Alternately, levels 01 and 03 are more focused on reading and learning.
Collections related to literature, history, philosophy, geography, science, and technology are distributed around the atrium to maximize the inflow of natural light and to provide uplifting views for users.
On these levels, a fritted glass envelope creates a diaphanous screen that filters sunlight and ensures an environment that is conducive to learning.
Just like the ground floor, level 02 has a public character reinforced by its clear glass envelope and distinctive mesh ceiling.
The collections located on this level focus mainly on music, cinema, arts, and travel.
Alongside the main amphitheater, users will have access to a music studio and several practice rooms, a projection room, a fab lab and an arts workshop.
This rich program will allow the library to move from a quiet repository of books to becoming a real social hub, a true 'third place' adapted to its diverse and constantly changing community.



