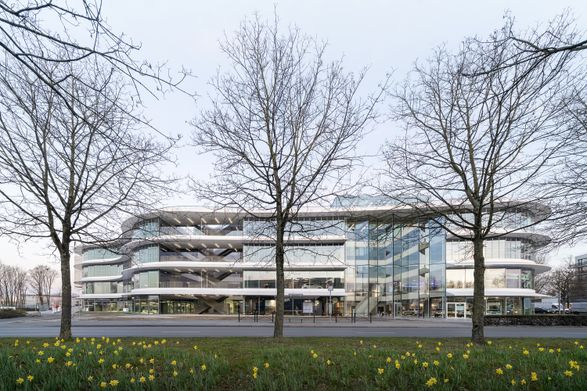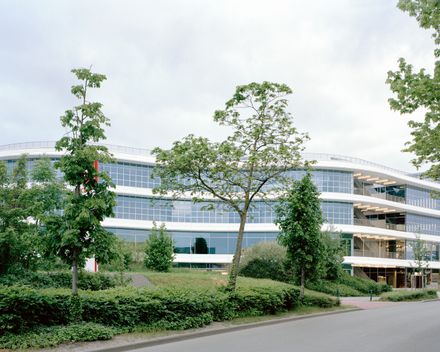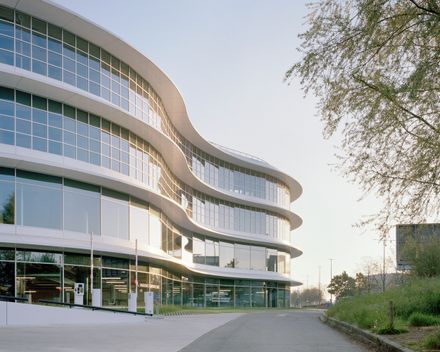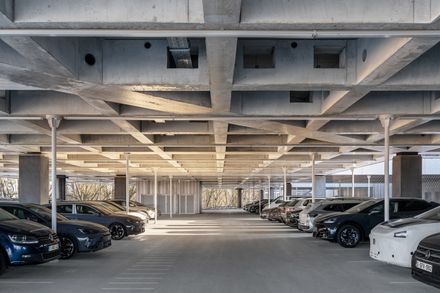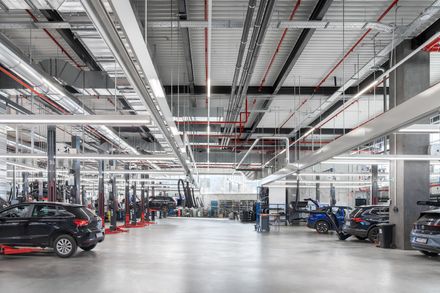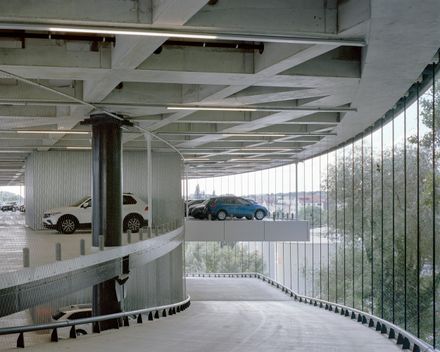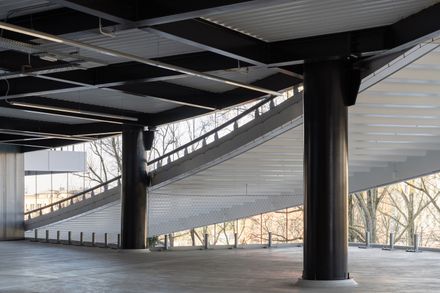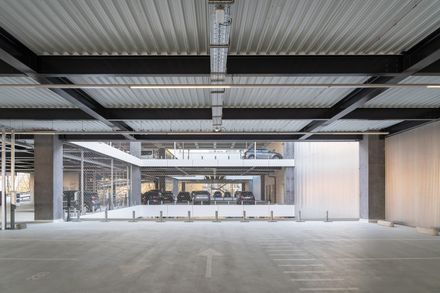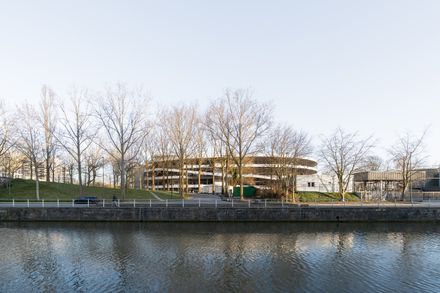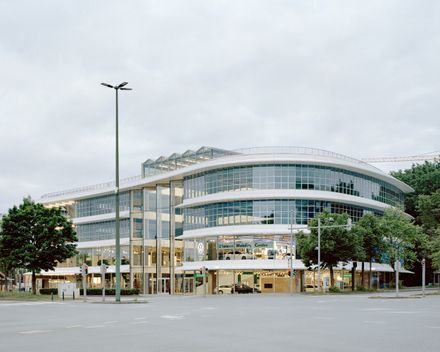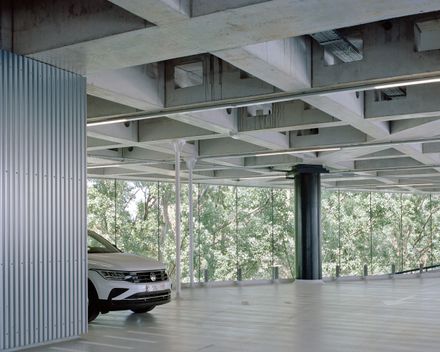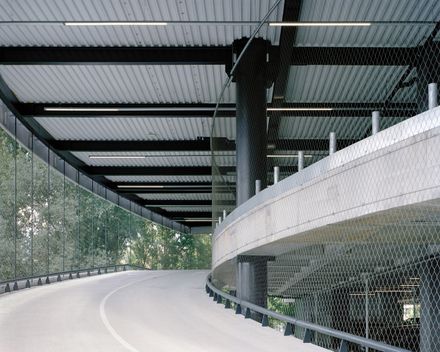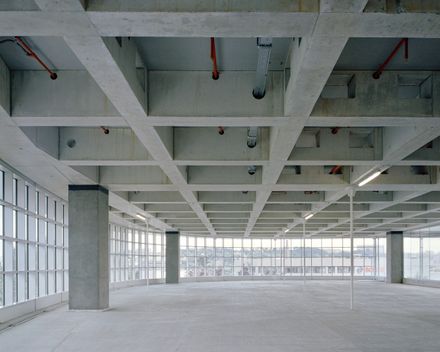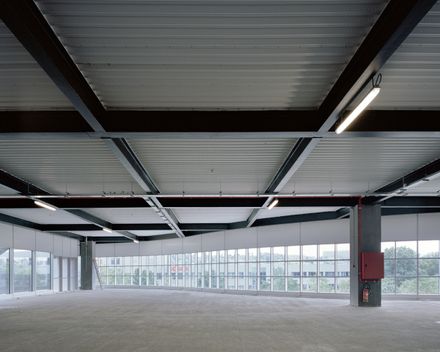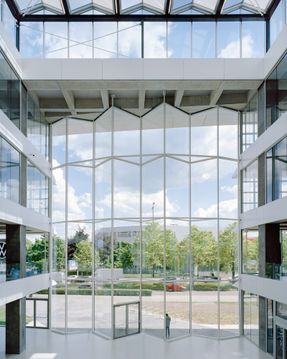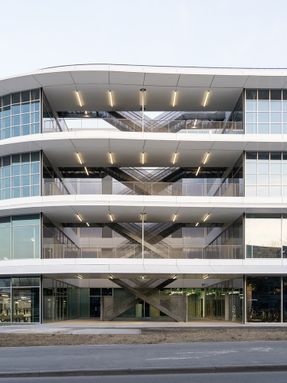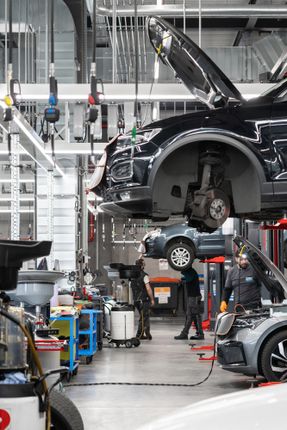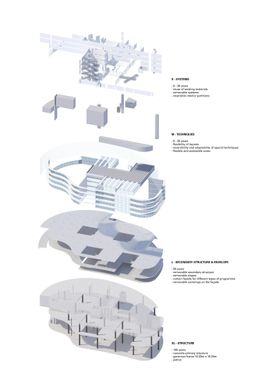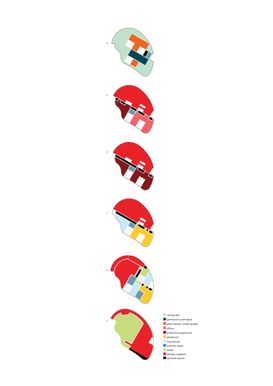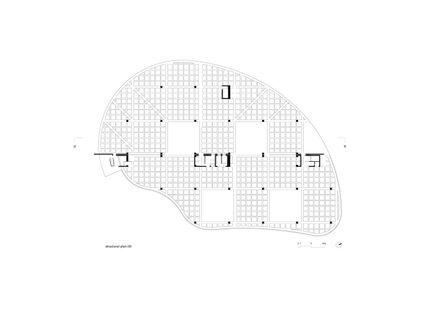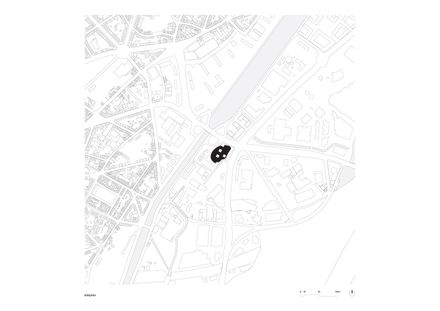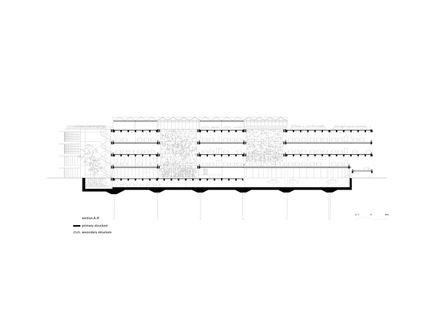
Mobilis Automotive Building
ARCHITECTS
Xdga
PHOTOGRAPHS
Maxime Delvaux, Marco Cappelletti
ENGINEERING & CONSULTING > STRUCTURAL
Util Struktuurstudies
ENGINEERING & CONSULTING > MECHANICAL
Studiebureau Boydens
ENGINEERING & CONSULTING > ACOUSTIC
Daidalos Peutz Bouwfysisch Ingenieursbureau
DESIGN TEAM
Xdga
AREA
27821 M²
YEAR
2024
LOCATION
Anderlecht, Belgium
CATEGORY
Offices, Commercial Architecture
Text description provided by architect.
The client for this building is a car import and dealer company that is fully aware of the deep change and uncertainty the automotive sector will be facing.
To put it mildly, electric cars need less maintenance, showrooms are being replaced by websites, and the sharing economy is taking over ownership in favor of mobility as a service.
Despite this, a very large car workshop and showrooms for different brands are still part of the program, as are a series of productive spaces that will complement the nature of this dynamic neighborhood situated along the Brussels Canal.
What is needed here is not so much a building that can be endlessly adapted to new uses, but a structure that can accommodate any activity; a building type in which landscape, urban density, logistics, and architecture merge into one is therefore proposed.
On the inside is a rational, high-load bearing concrete structure with 16.2-meter floor spans and a height of 7 meters to which, if needed, intermediate steel floors can be hung.
On the outside, on the other hand, the sturdiness of the structure is balanced out by the curvy, transparent façades (glass on the south-east side, steel cables and mesh on the north-west side) resulting from the movements of cars and trucks on site, the bending of the main road and the amorphous boundary of the plot.
A series of patios and atriums ultimately pierce the large volume, providing the space and quiet that are lacking on the outside.


