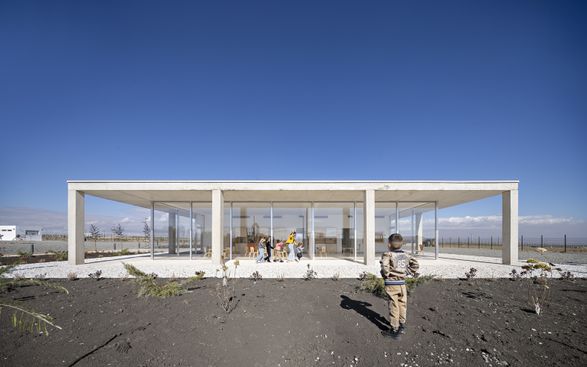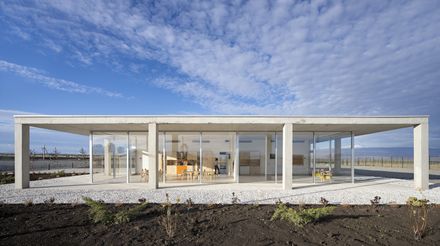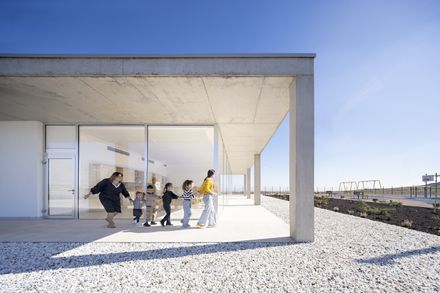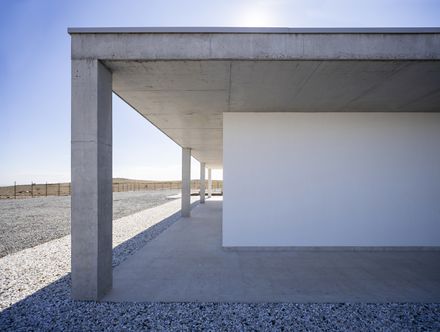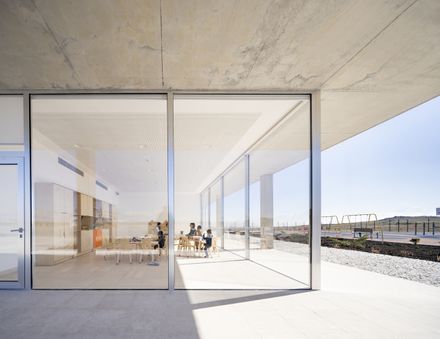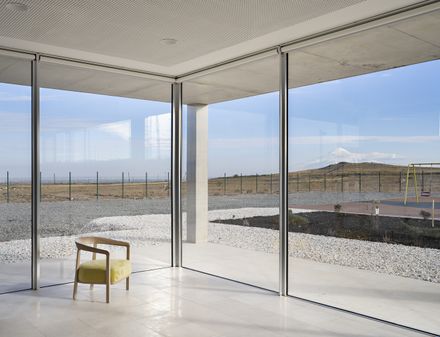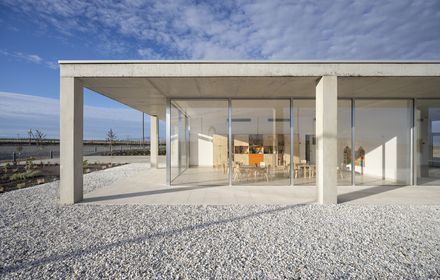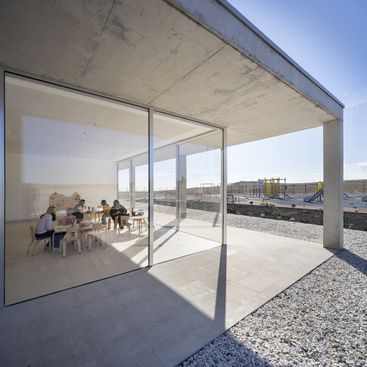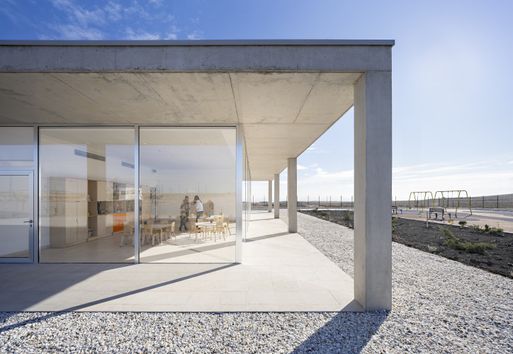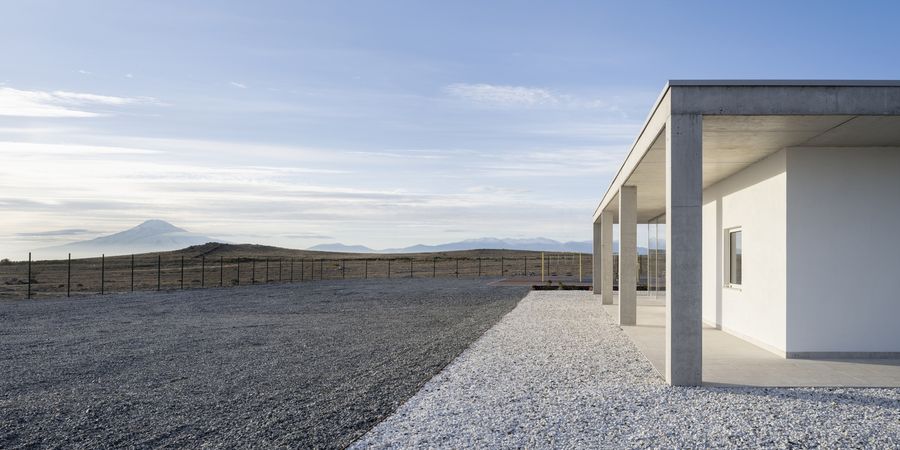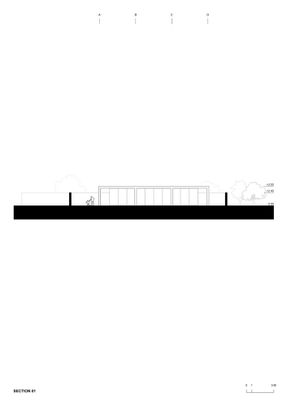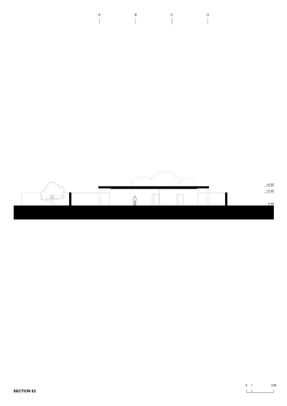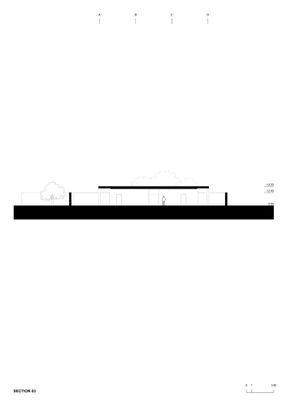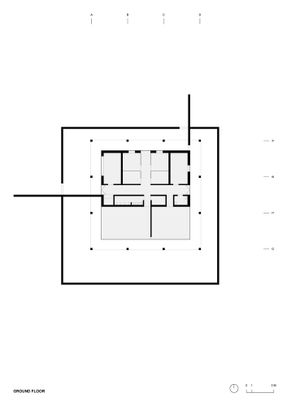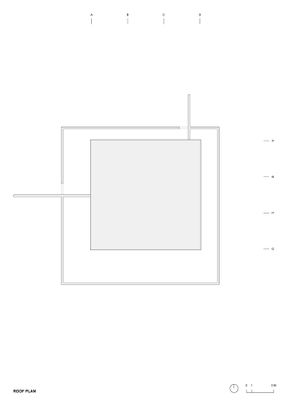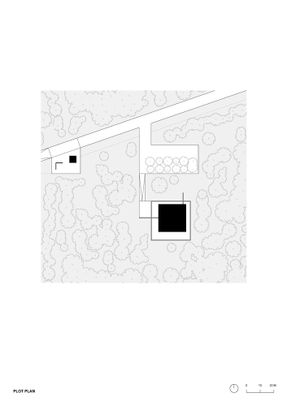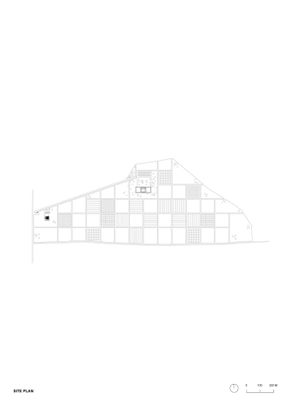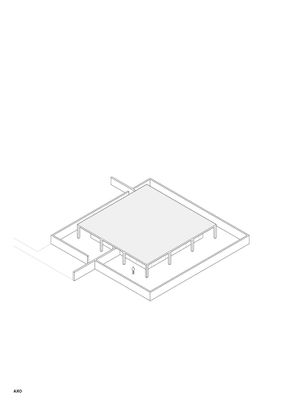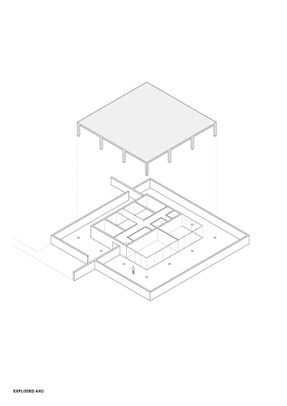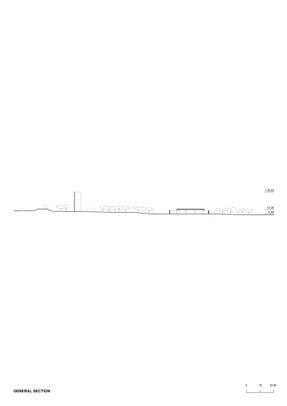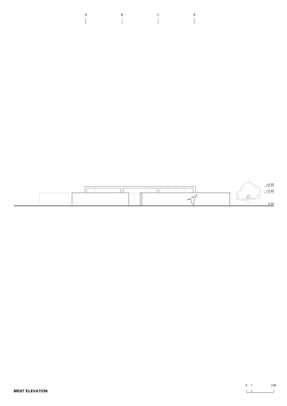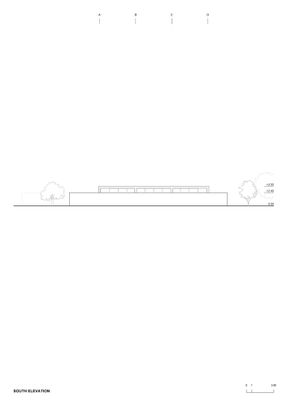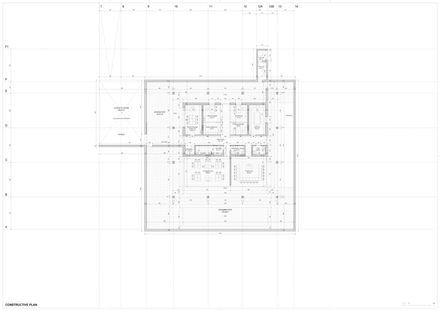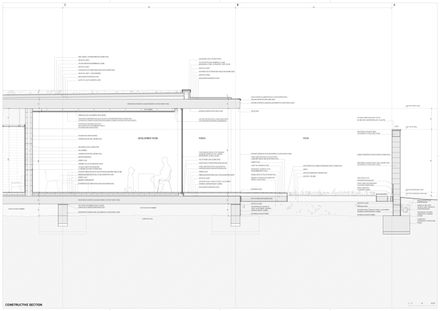
Nursery in Armenia
ARCHITECTS
Alberto Campo Baeza
CLIENT
Children Of Armenia Fund (Coaf)
COLLABORATORS ARCHITECTS
Alejandro Cervilla, García Ignacio Aguirre López, Alfonso Guajardo-fajardo Cruz, Elena Jiménez Sánchez, Juanjo Sánchez Rivas, Àngels Cañellas Genius, Elena Pérez Espigares, Marta Carranza Ostos
LOCAL ARCHITECT
Daap Architecture Studio (Aleksandr Danielyan), Valeria Parkacheva, Siranush Varderesyan
MASTER PLAN
Sp2 (Sarhat Petrosyan)
AREA
250 M²
YEAR
2024
LOCATION
Armavir, Armenia
CATEGORY
Kindergarten
Text description provided by architect.
The Children of Armenia Fund(COAF) invited us to take part in a competition for the construction of a school very close to Mount Ararat, considered to be the final resting-place of Noah’s Ark.
Then, having won the competition, we were entrusted with the task of designing a nursery at the entrance to the Campus.
We have taken from the book of Psalms this beautiful quote, sub umbra alarum tuarum protegenos, (under the shadow of your wings protect us), because our nursery in Armenia is a shaded place for the protection of children.
The Nursery on one floor will be simple, economical and carefully managed. We have designed a square grid structure measuring 20x20 meters, with equidistant pillars, in the form of a large table as it were, made of reinforced concrete, 3.6 meters high.
Underneath this structure is where the requested 250 m2 program is developed, entirely built with white walls and glass. And later on, in the future, we hope to build the white wall that will surround our table.
What we are proposing here is an understated and quiet architecture, perfectly capable of fulfilling the functions we have been asked to provide.


