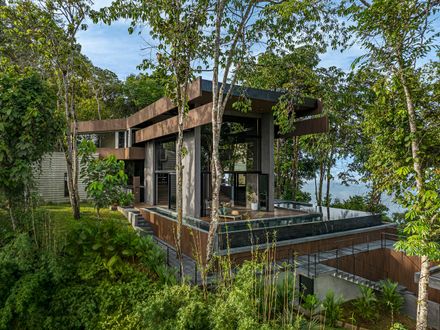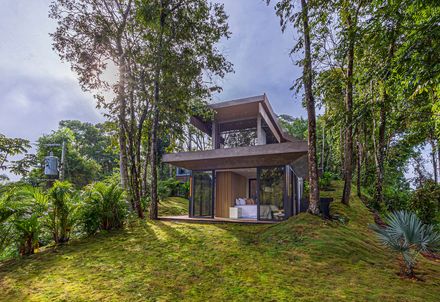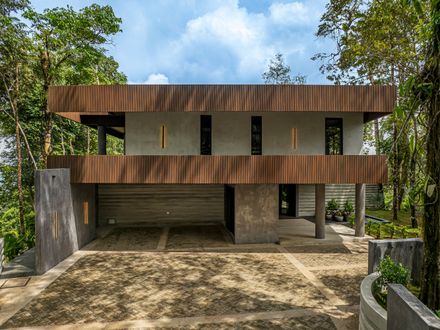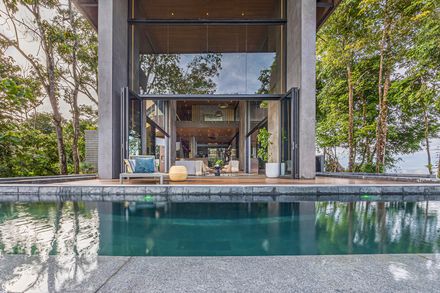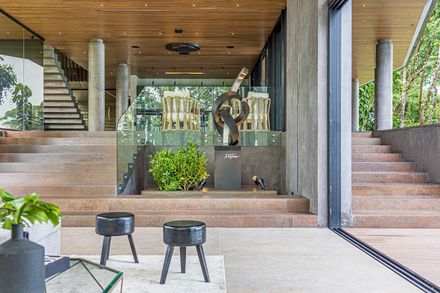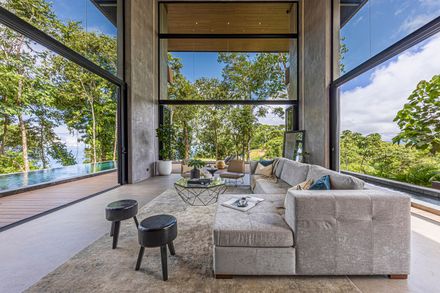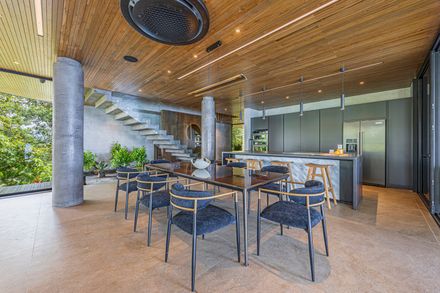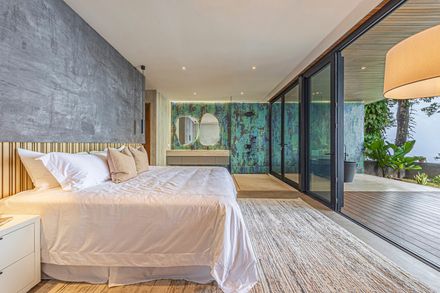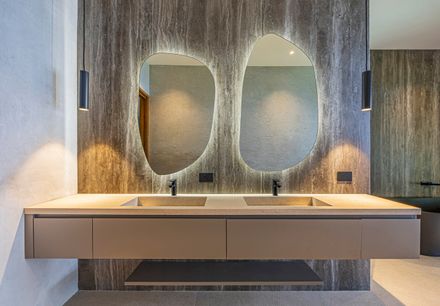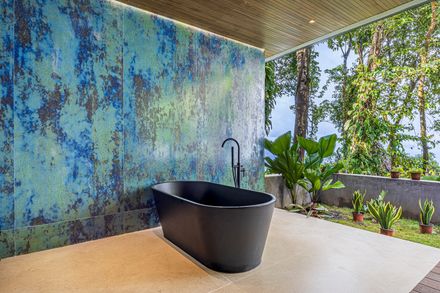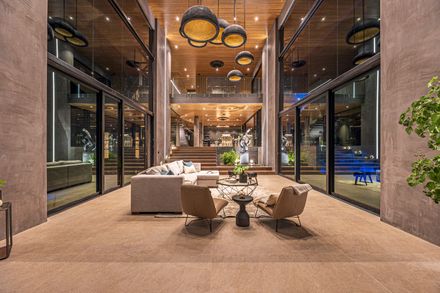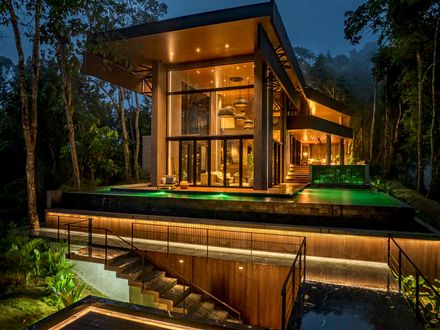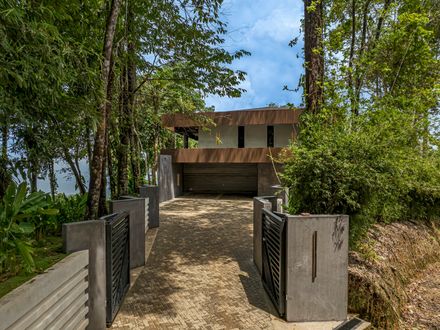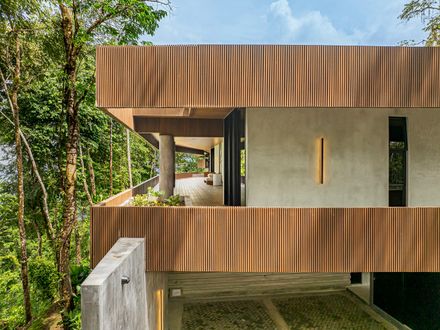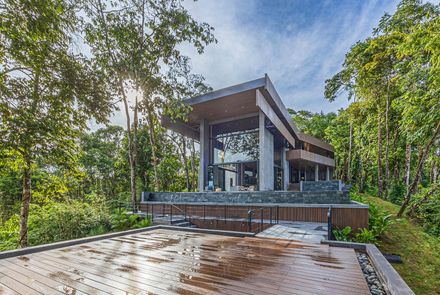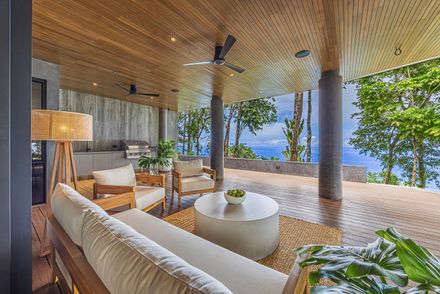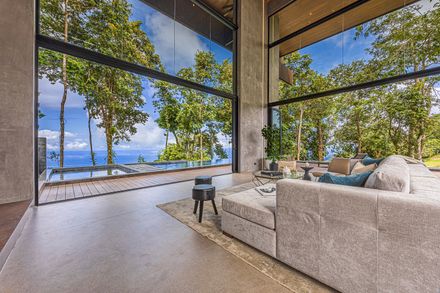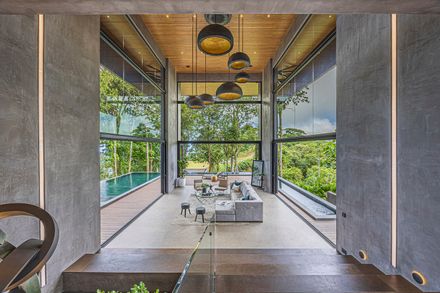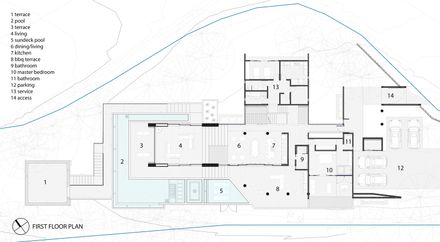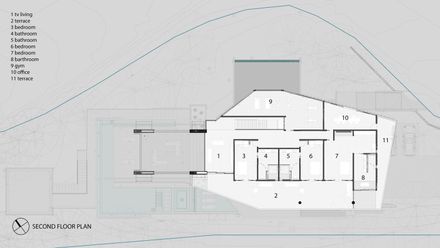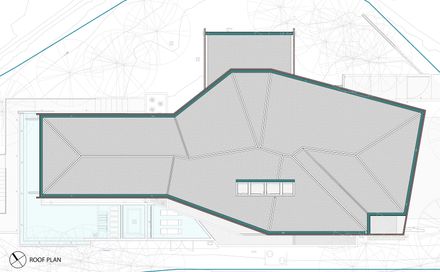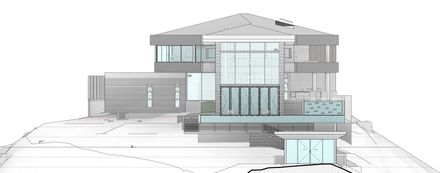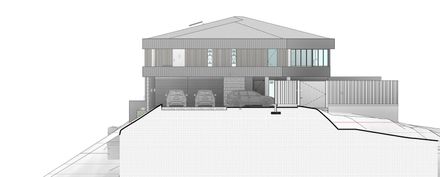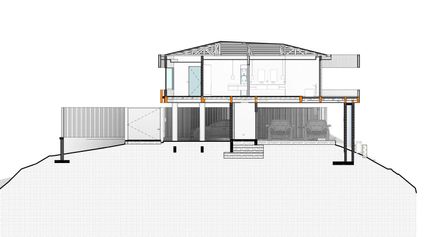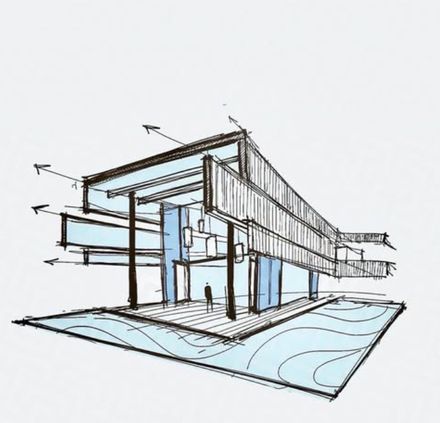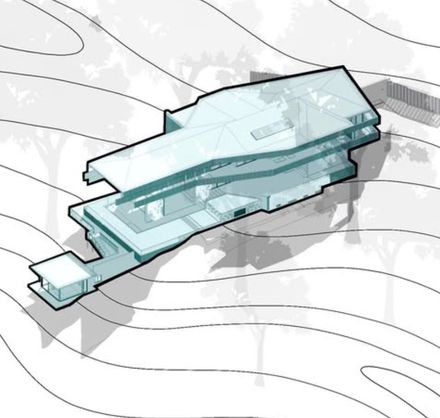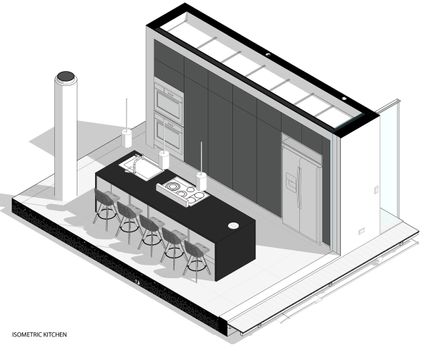
Azur Residence
ARCHITECTS
Alianz
DIRECTOR / PROJECT MANAGER
Eric Bogantes
MANUFACTURERS
Loxone
ELECTRICAL DESIGN
Ing. Pablo Dompe
RENDERER
Guido Bolaños
PLANIMETRY
Esteban Rodriguez
CONSULTING ENGINEERS
Estructurart Ingenieria
FURNITURE DESIGN
Natural Instinct
YEAR
2024
LOCATION
Savegre, Costa Rica
CATEGORY
Houses
Text description provided by architect.
Nestled in the heart of Dominical, a tropical corner where the jungle embraces the ocean. Azur Residence was born as a refuge for those who admire the fusion between the wild and the serene, for those who seek relaxation, connection and memorable experiences.
The architecture of Azur seeks to be a reflection of its surroundings, where the landscape is invited to become part of the home.
The Azur Residence is a contemporary architectural design by Alianz. The architectural concept of this unique residence revolves around the juxtaposition of natural elements and contemporary features, where the central feature of the concept is a prominent and heavy “stone-shaped structure”.
This element is not only a visual centerpiece, but a symbolic bridge that connects the raw, untamed beauty of the environment with clean, refined lines of modern architecture, another critical aspect of the architectural concepts is to create a sense of grandeur and elegance.
High quality materials and carefully selected furnishings create a modern aesthetic that exudes sophistication and style.
Expansive terraces, lush gardens, a large pool and secluded walkways blend seamlessly with the surrounding vegetation, creating a serene oasis for relaxation, contemplation and appreciation of natural beauty.
These terraces invite residents to immerse themselves in the rainforest, perfect for both serene mornings and lively evenings.
Meanwhile, the second floor terrace provides another unique space to embrace the beautiful beachside setting.
This contemporary architectural construction has everything anyone would want under one large roof.
Five bedrooms, a spacious living area and kitchen, a TV room, a gym, an office, a second-floor terrace with fire pit area, a large swimming pool with barbecue terrace and complementary spaces linked to the main entrance of the house.
This architectural masterpiece is more than a residence, it is a sanctuary that embodies the essence of modern tropical living, Azur Residence offers everything you could dream of.


