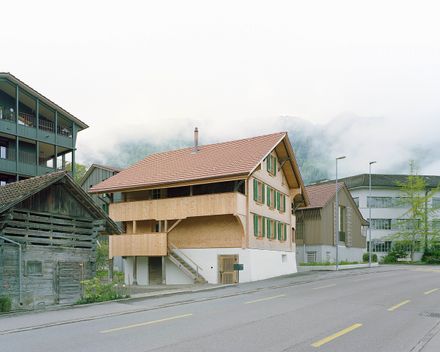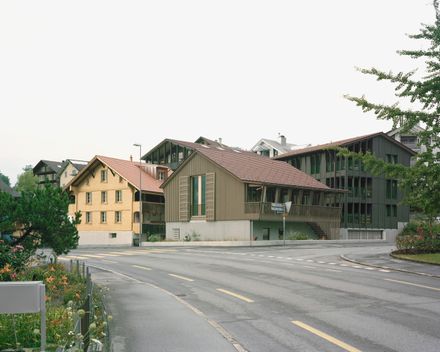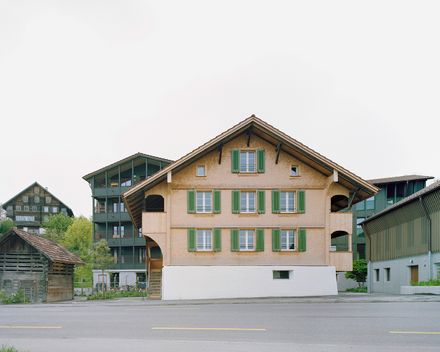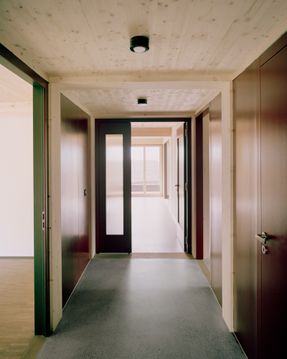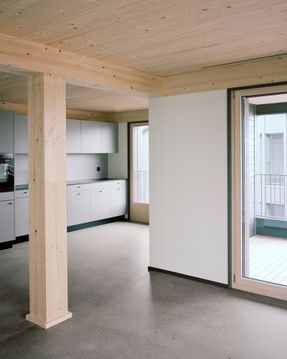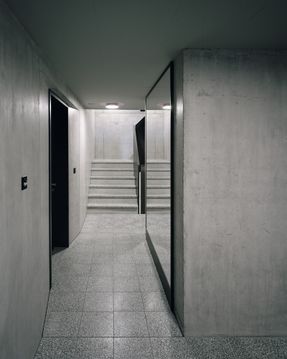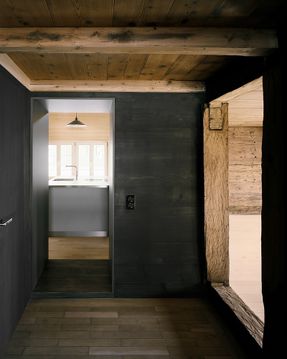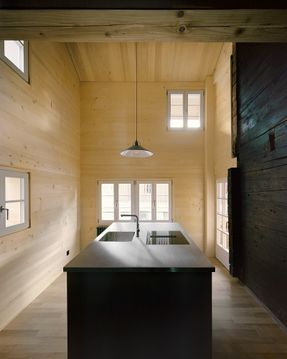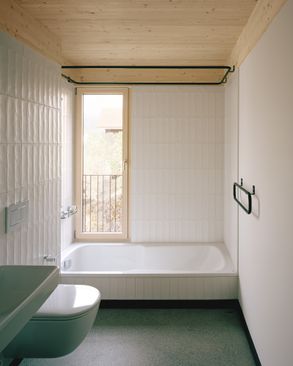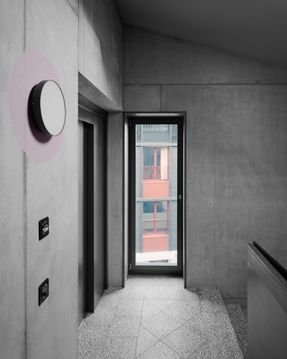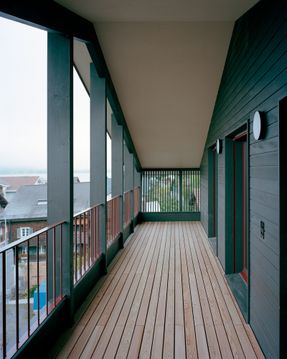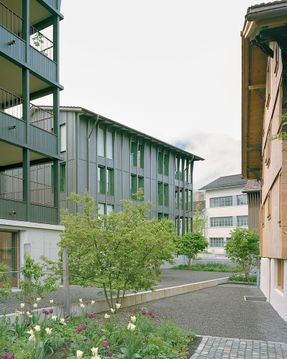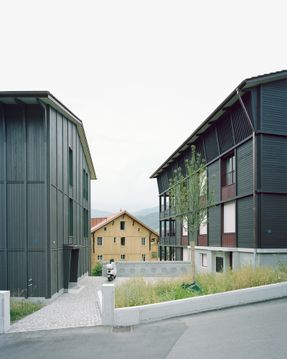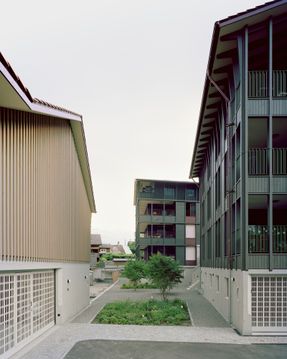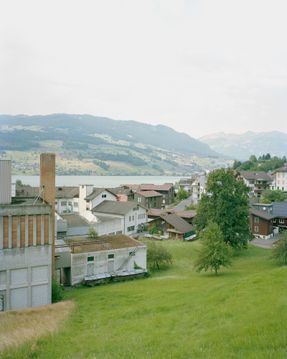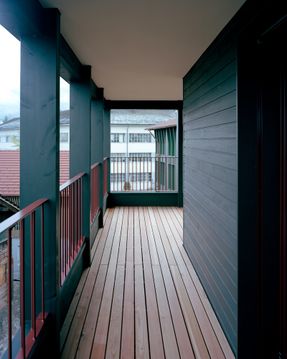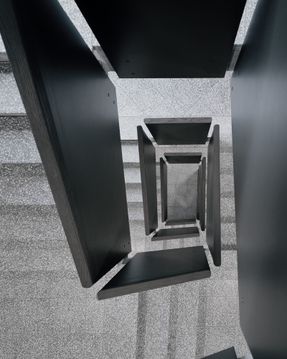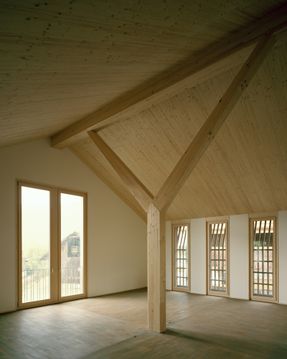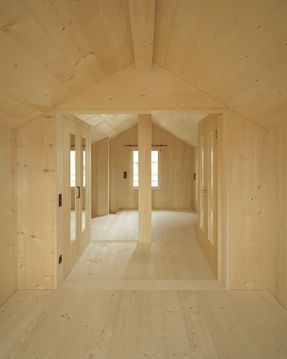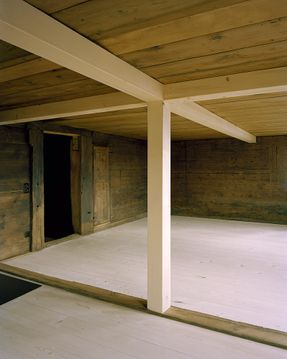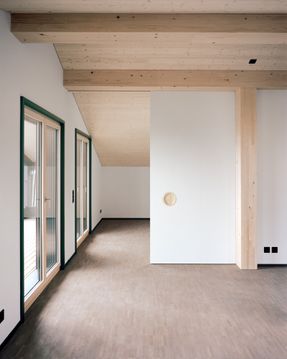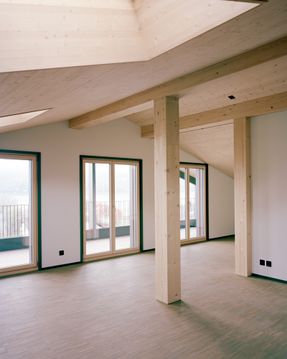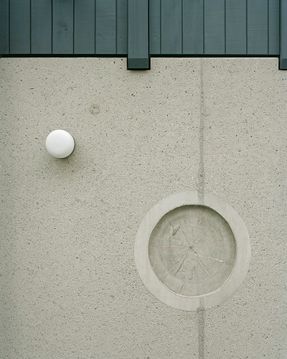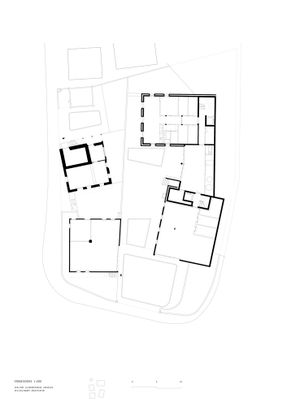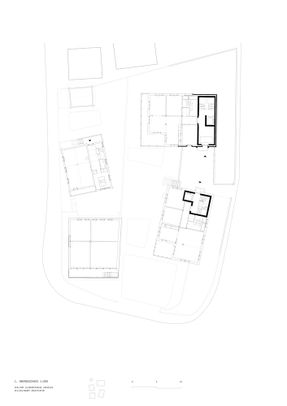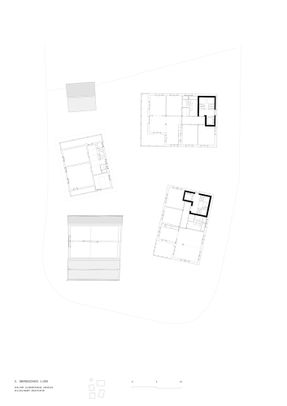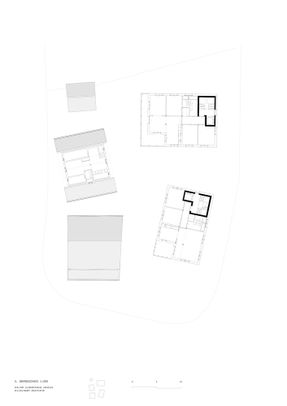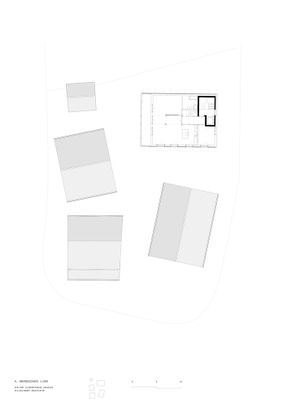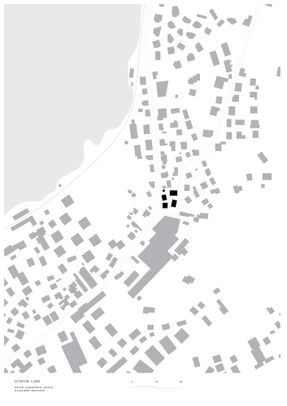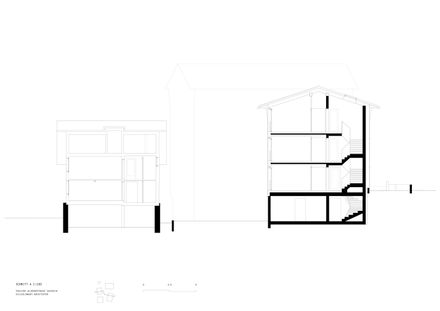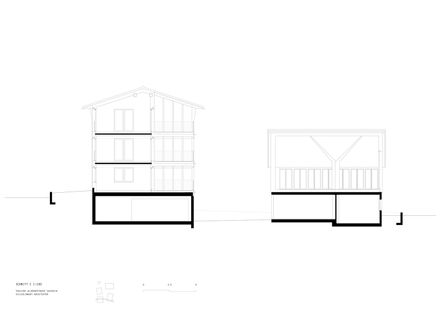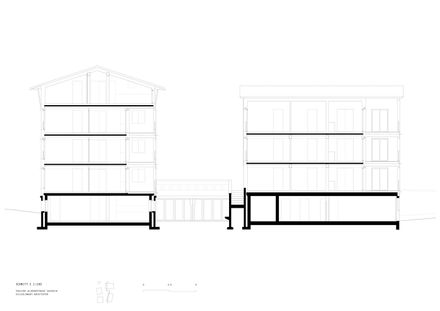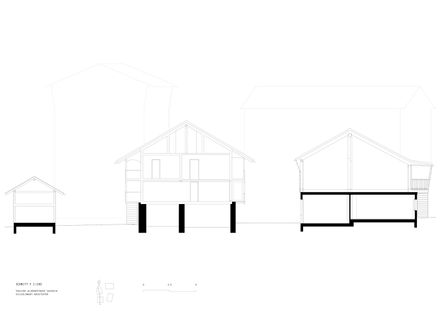
Spalihof Houses
ARCHITECTS
Seilerlinhart
PROJECT MANAGEMENT
Raphael Wiprächtiger
CONSTRUCTION MANAGEMENT
Waber Architekturrealisation GmbH
CONSTRUCTION ENGINEER
CES Bauingenieur AG
TIMBER CONSTRUCTION ENGINEER
Pirmin Jung Ingenieure für Holbau AG
LANDSCAPE ARCHITECT
Freiraumarchitektur GmbH
PHOTOGRAPHS
Rasmus Norlander
YEAR
2023
LOCATION
Sachseln, Switzerland
CATEGORY
Houses
Text description provided by architect.
The Spalihof project, which consists of three new buildings and the refurbishment of the historic Spalihaus (1463), deals with issues that are exemplary for any village densification.
Densification in the countryside must solve the dilemma of accommodating larger building volumes in a small-scale context.
The Spalihof adapts to its environment. The houses are situated near one another and form high-quality outdoor spaces that are accessible to the public.
In addition to the site-compatible positioning and the design of the new buildings, the sensitive handling and integration of the Spalihaus into the overall development is central.
The traditional and sustainable building material, wood, bridges the gap between the past and the present.
Like the Spalihaus, the new wooden buildings stand on a solid base that overcomes the existing topography.
In contrast to the traditional approach of building underground garages, which generates a considerable amount of C02 and seals the ground, the project integrates the parking spaces pragmatically into the bases of two new buildings.
Furthermore, the provision of a broad range of apartment sizes, along with commercial and communal areas, serve to strengthen the neighborhood and enable a heterogeneous resident population.


