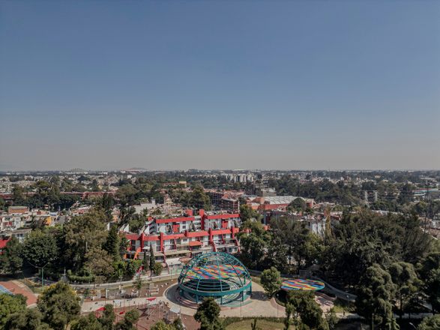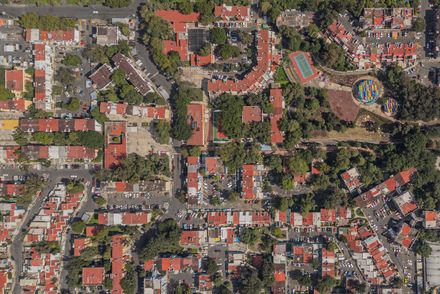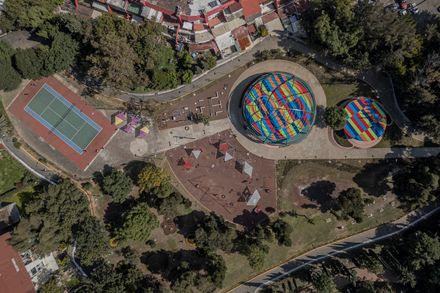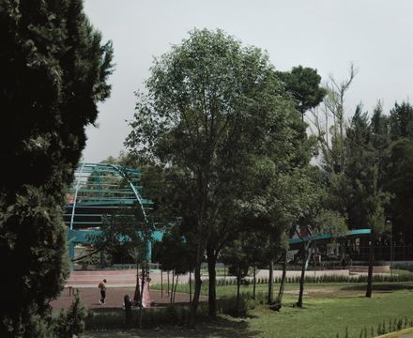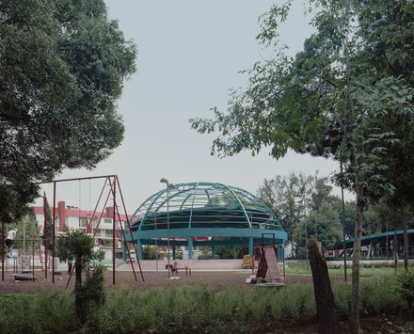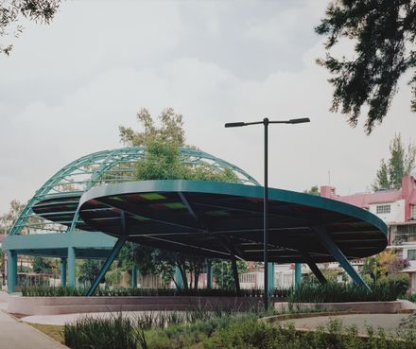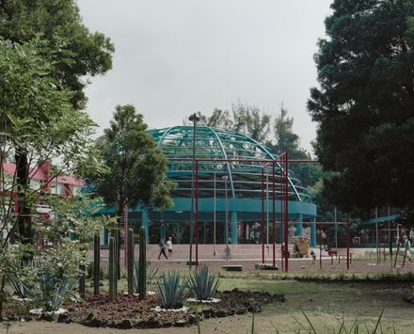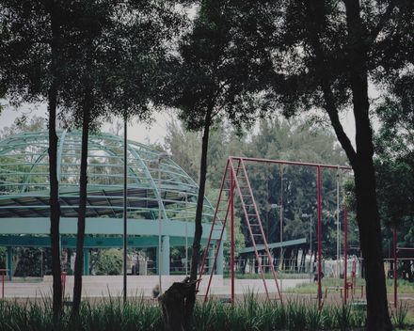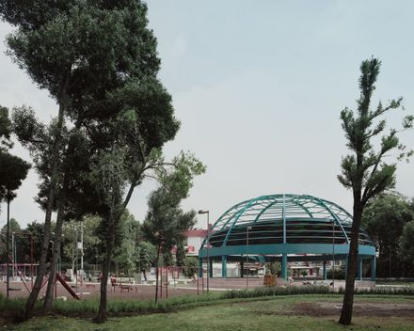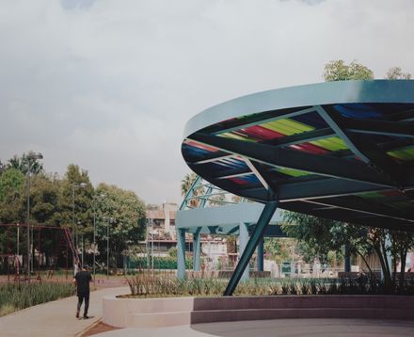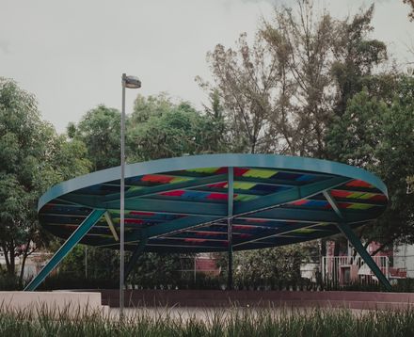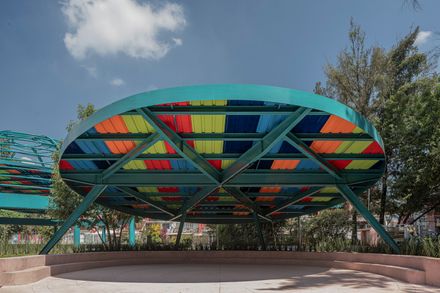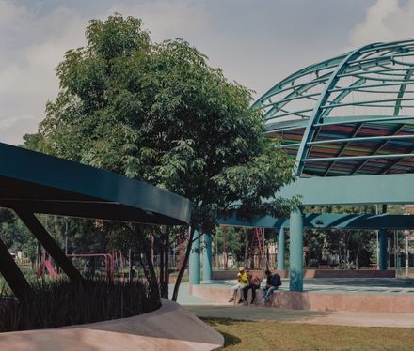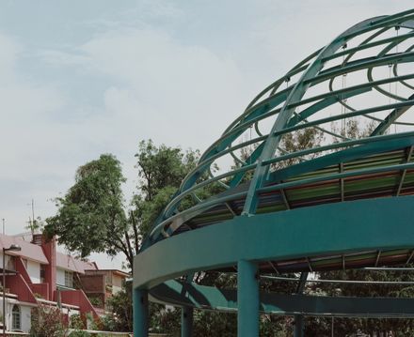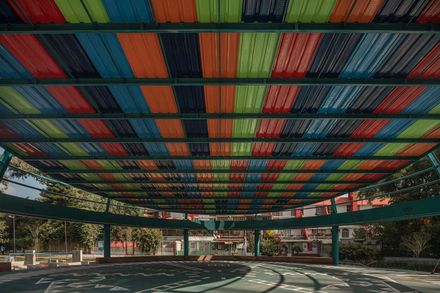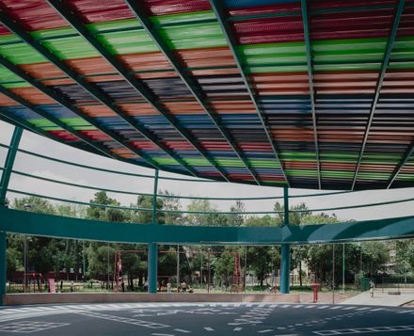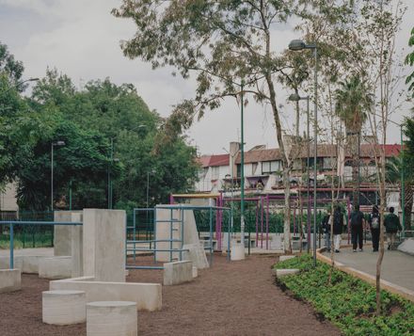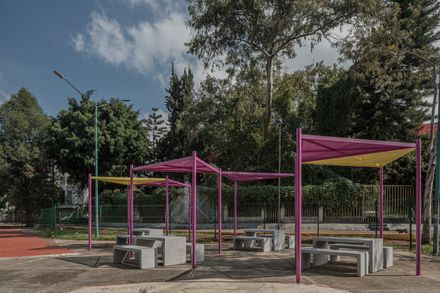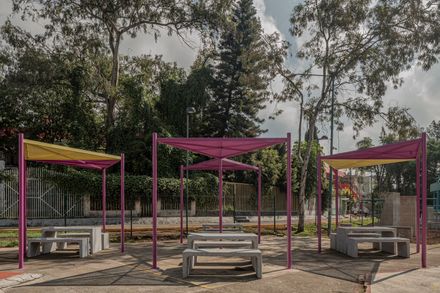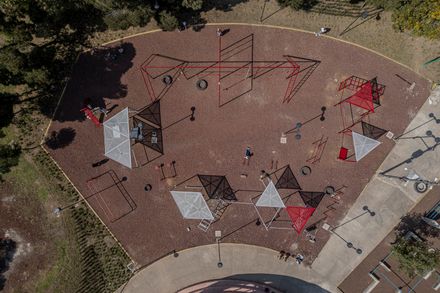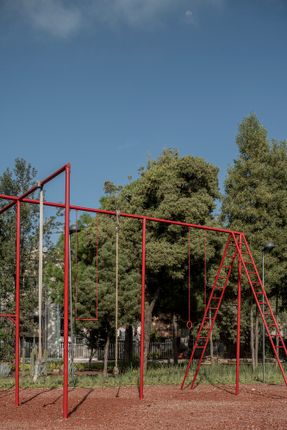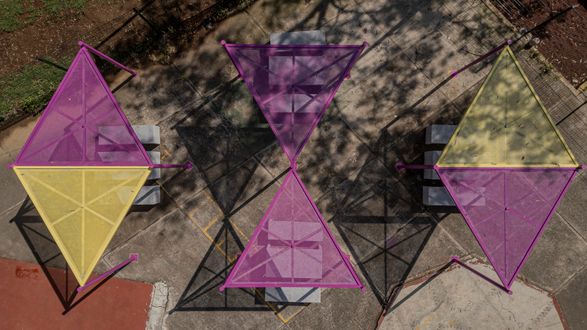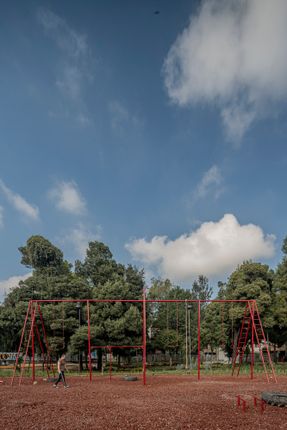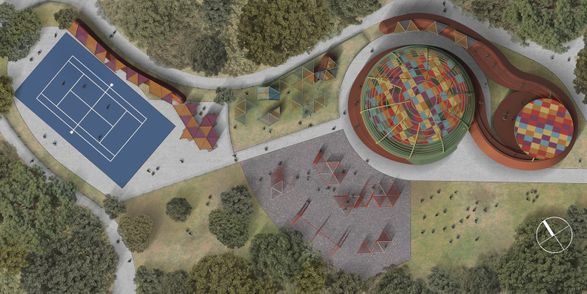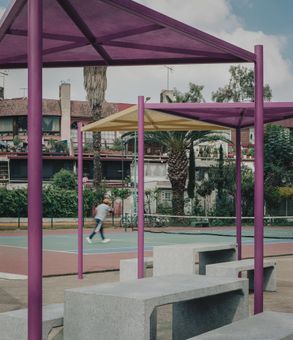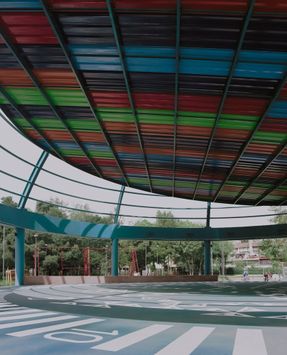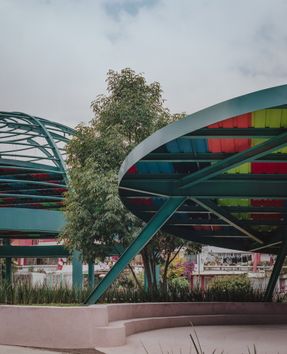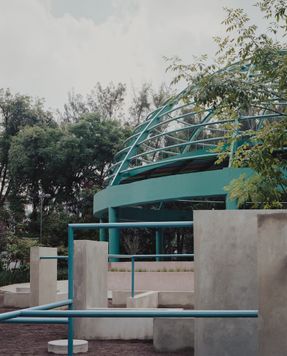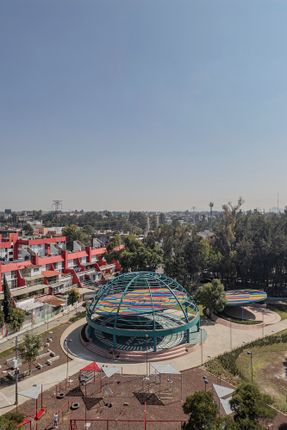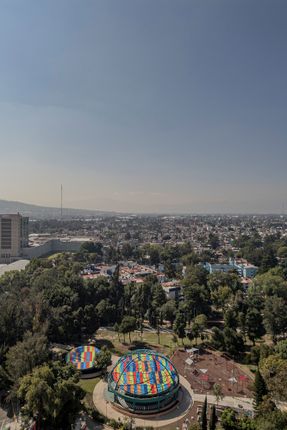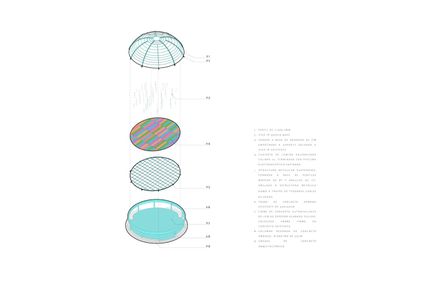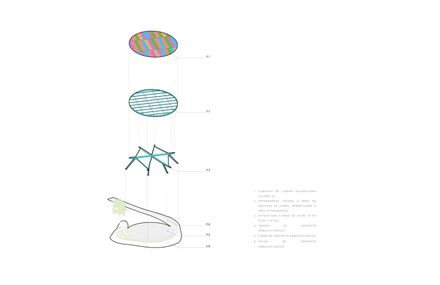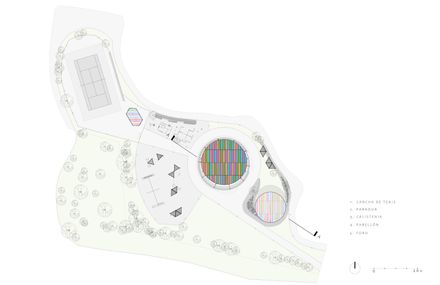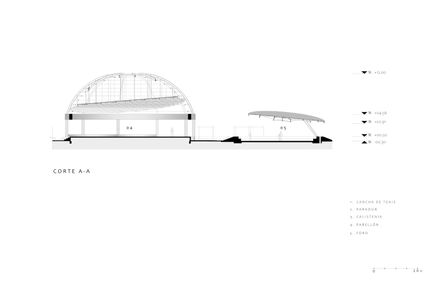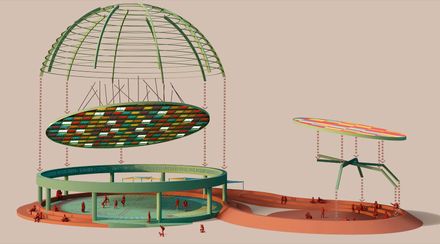
UH INFONAVIT Iztacalco Housing Unit and Public Space
CATEGORY
Public Space, Installations & Structures, Social Housing
Text description provided by architect.
Since the mid-20th century, the capital of Mexico has begun a long tradition of building collective housing through the development of housing complexes. Today, approximately half of the residents living in Mexico City reside in a condominium regime.
The city has around ten thousand housing units: housing complexes that share multi-family buildings, urban facilities, common areas, administrative services, and even postal codes.
Of all the housing units in the city, nearly one-third were built by the state agency known as the National Workers' Housing Fund Institute (INFONAVIT). Currently, after more than 75 years since the first multi-family unit was built, the issues caused by a lack of maintenance and abandonment by the authorities have been notable.
However, in contrast to the construction of services and urban facilities carried out throughout the republic, the housing units of Mexico City and its metropolitan area had been sidelined until last year.
The project developed by Andrea López and Agustin Pereyra (AMASA Studio) consisted of an integrated improvement strategy, deployed and constructed on the land of the common areas of four of the most representative housing units of INFONAVIT in Mexico City: Iztacalco, Santa Fe, Culhuacán, and Ignacio Chavez.
Given the limitations of time and budget, the four preliminary projects were developed in less than two months after being awarded by INFONAVIT through a competition that evaluated not only the design of the interventions but also their management and the cost of the final investment.
The success of the task performed by AMASA Studio has been twofold. On one hand, the strategy involved on-site analysis and the construction of four neighborhood improvement projects, each tailored to its circumstances with restricted budgets.
On the other hand, it highlights the skill of managing these projects, for which collaboration was necessary between the AMASA Studio team, the construction company, and the management team that managed to involve all the state agencies involved.
INFONAVIT, the Social Prosecutor's Office, local governments in each of the municipalities, and, above all, the homeowners' associations convened in the neighborhood socialization processes for each of the four interventions, which together comprise a successful, participatory strategy with replicable potential.
Among all the complexities that had to be faced for these assignments, the most notable is the construction management on "common area" land in the Housing Units, which, being of public use but on private land, resembles a "no man's land" logic where land tenure in the intervened soil and the regulations governing it were variables that determined the success of the intervened projects.
The U.H. INFONAVIT Iztacalco was the first housing unit built by the institute in 1972. It is located in the heart of the INFONAVIT Iztacalco Housing Unit, in the Iztacalco borough, in the eastern hemisphere of Mexico City—which marks 700 years since its founding.
The original project was distributed around an artificial lake that, after the earthquake of 1979 due to soil fissures, had to be drained. Twenty-five years later, the city government developed what is now known as "Lake Park," which housed a structure built on concrete columns and a semi-spherical element made of steel beams of approximately 500 m2 of footprint.
Its irregular geometry, resulting from poor construction execution, had sections that compromised its structural integrity, leaving the dome unfinished.
Therefore, it was left abandoned for two decades, and both the concrete slab and the steel structure underneath it were exposed to the elements.
In 2024, the National Workers' Housing Fund Institute (INFONAVIT) launched a competition (open bidding) that consisted of a proposal for design, management, and intervention of the common area in the heart of the INFONAVIT Iztacalco Housing Unit.
One of the premises of the competition, and the most complex, was to cover the semi-sphere to protect and take advantage of the space underneath, shielding it from the sun and rain.
After winning the competition, a management process began with several state agencies involved.
After an investment of around eight million pesos and four months of work—figures that reflect an efficient effort in resource optimization—the semi-sphere now has a functional cover.
Furthermore, the space at the heart of the INFONAVIT Iztacalco housing unit now features a landscape, chromatic, and tectonic intervention; a covered forum of 260m2; tables for socializing, resting.
And relaxing; an area for parkour enthusiasts; and a very popular space with bars for calisthenics.
Among these activities, the program is articulated around the semi-sphere of approximately 12 meters in height, where the intention was to replicate the strategy with a new roof to provide greater shade for community activities.
The strategy also includes a sensitive approach to the polychromy of its intervention, with colors that energetically contrast with the gray of the concrete that was there before.
The new forum, as well as the remodeling of the supporting structure of the dome, were made with pigmented concrete of a warm tone, while the turquoise-green structures support corrugated metal sheets of vibrant polychromy.
Regarding the premise of the competition to cover the space beneath the semi-sphere, the proposal consisted of structural reinforcement at the bases of the columns.
And joints of the steel structure, to hang an inclined roof made of a steel grid with painted sheets using steel cables.
The proposal resolved the coverage of the sphere by intercepting an inclined plane as a strategy to inject more resources into fewer square meters of intervention that addressed the premises set forth by INFONAVIT, integrating vibrant chromatics that contrasted with the original image of the park.
The project is a demonstration of the high degree of improvement that housing units in Mexico City can undergo when benefiting from public investment, implemented in the best possible way through design and resource optimization.
These specific interventions, which rescue pre-existing elements as much as possible, have transformed common areas into spaces for gathering, recreation, learning, and coexistence.
Additionally, they provide neighbors with opportunities for exercise and the promotion of neighborhood culture.
The interventions converge on the fact that enormous budgets are not needed, but rather a well-thought-out, managed, and designed public investment strategy, so that the common spaces of the housing units in Mexico City can showcase their vitality and turn everyday life into an opportunity for harmony and social fabric among the residents.

