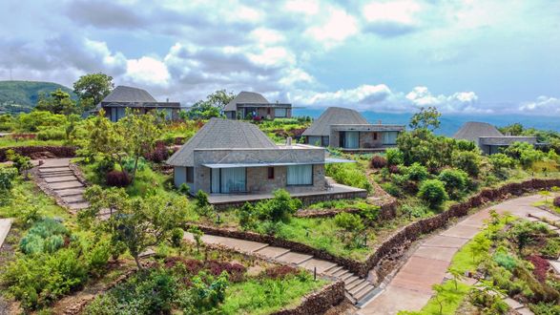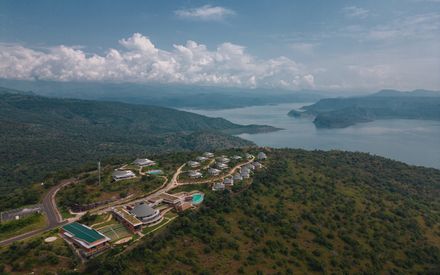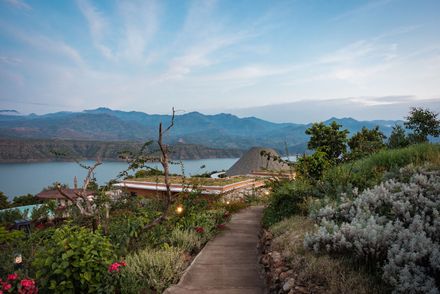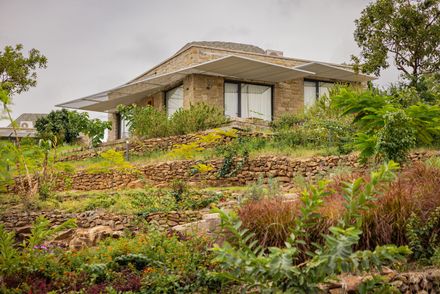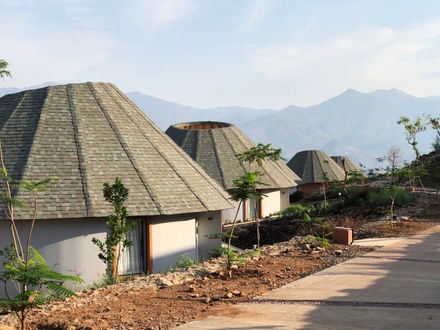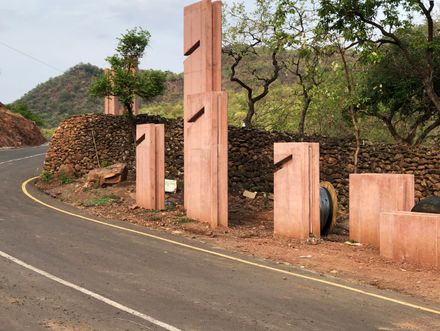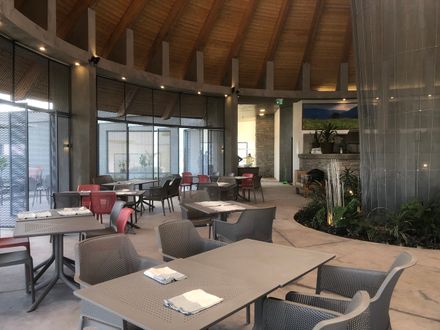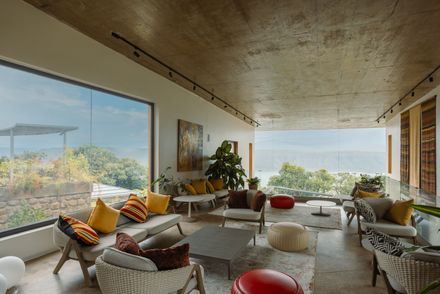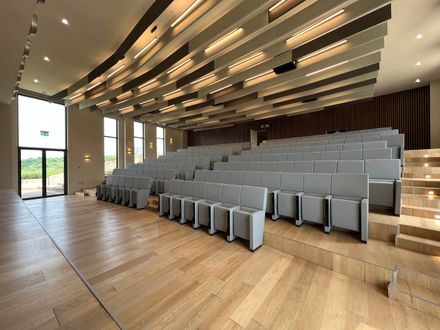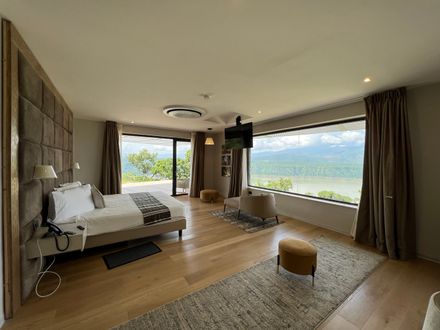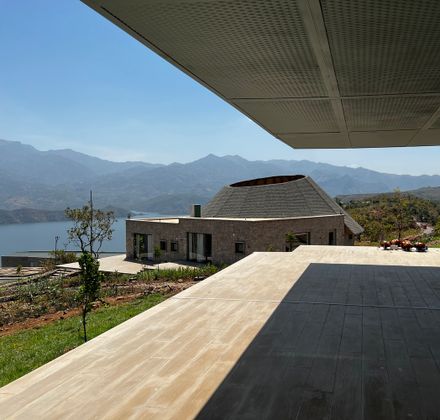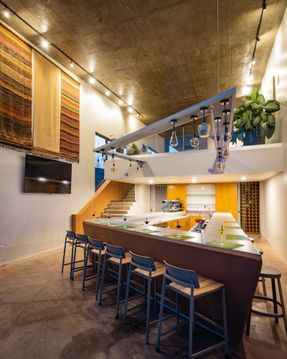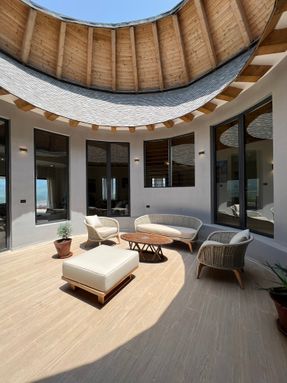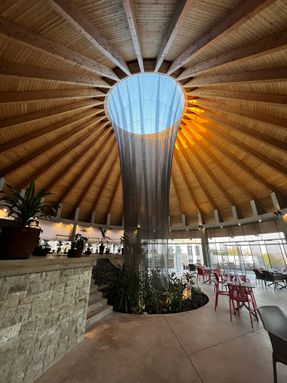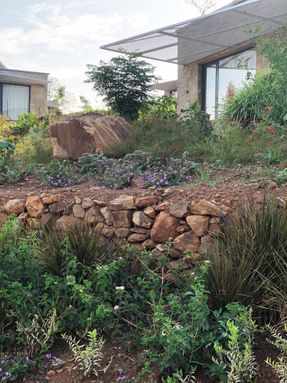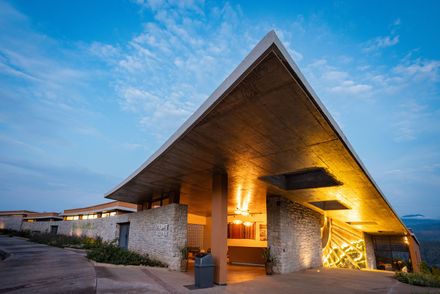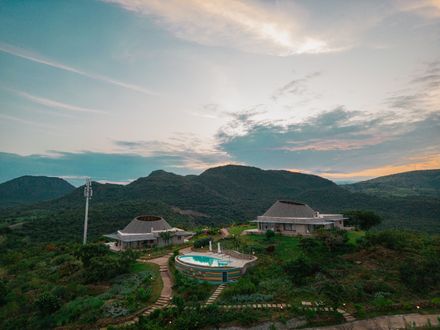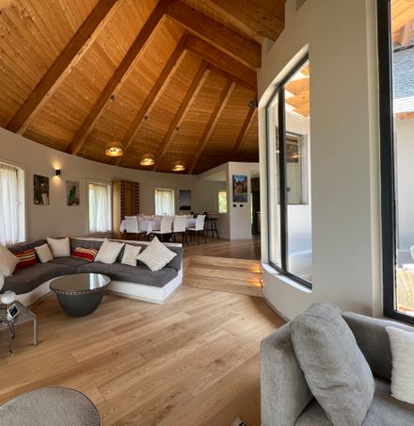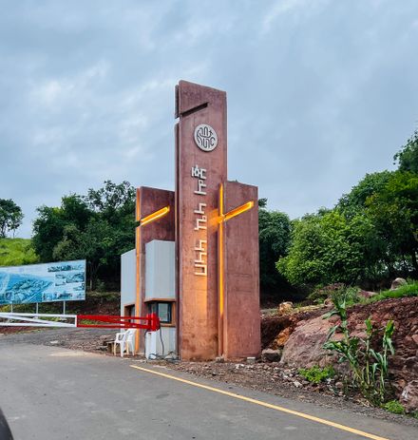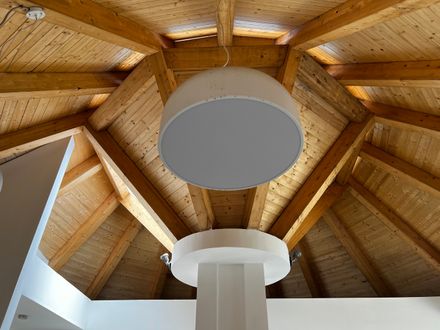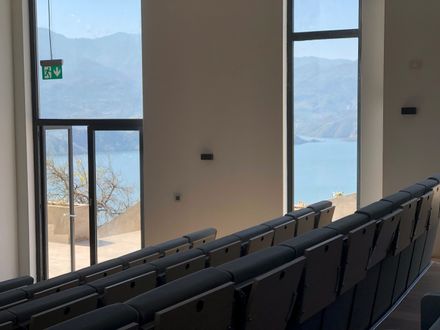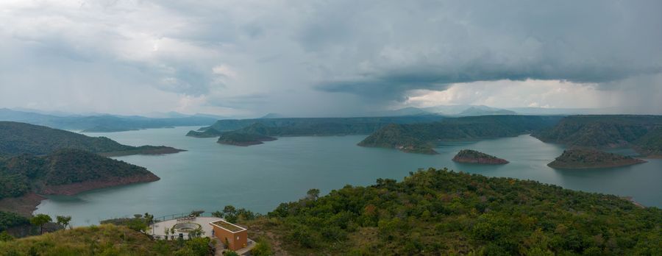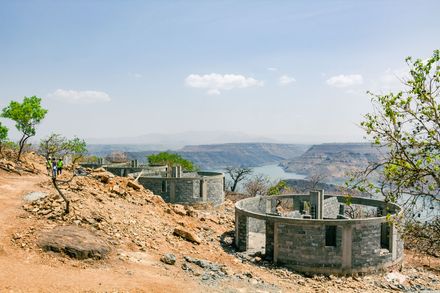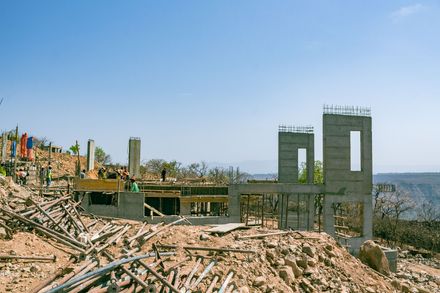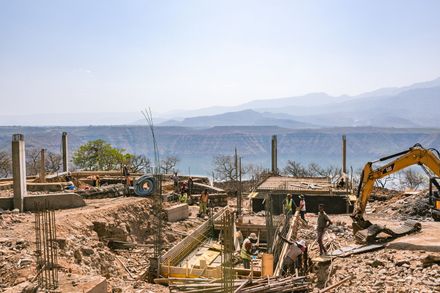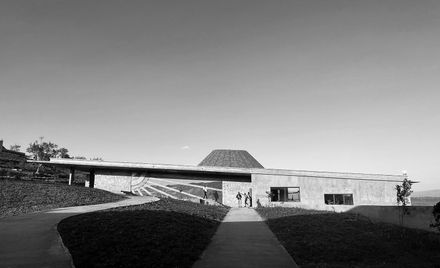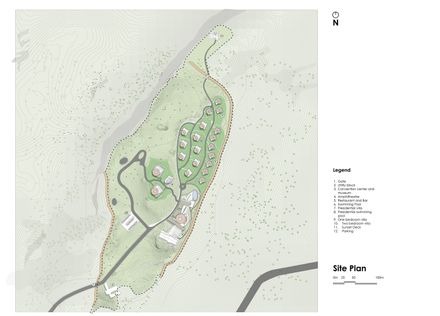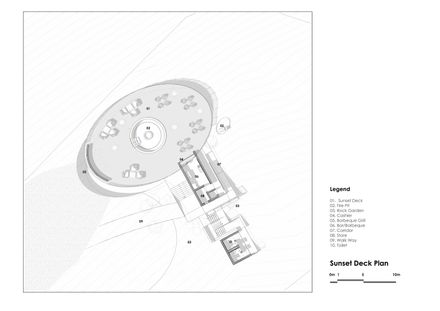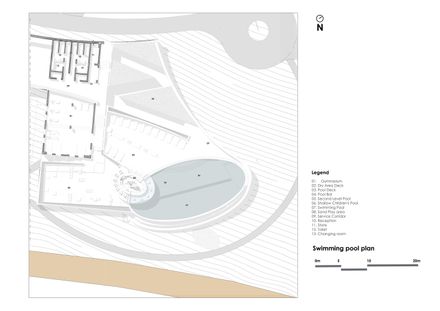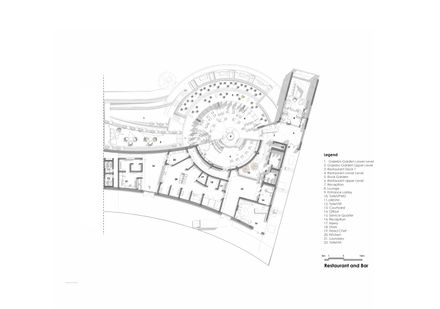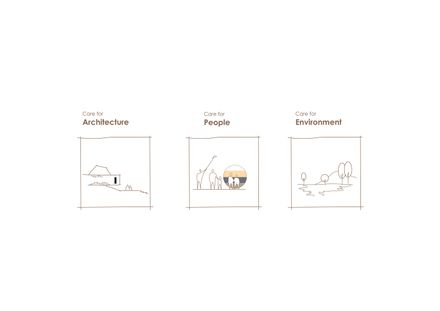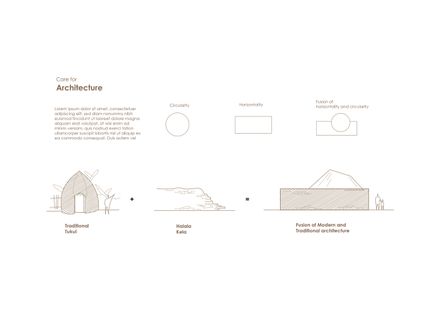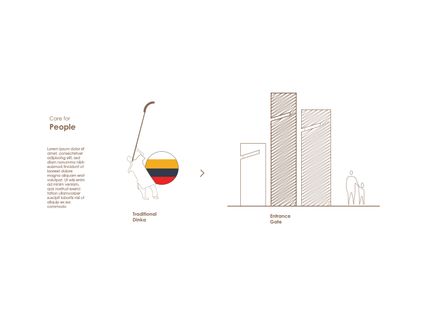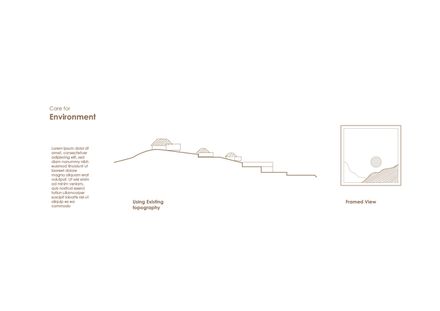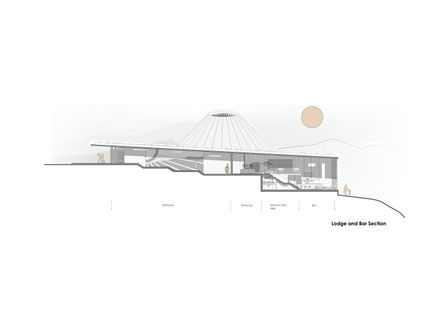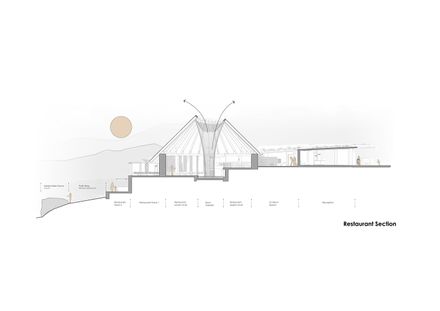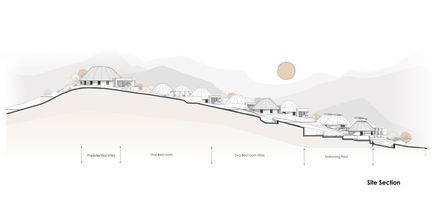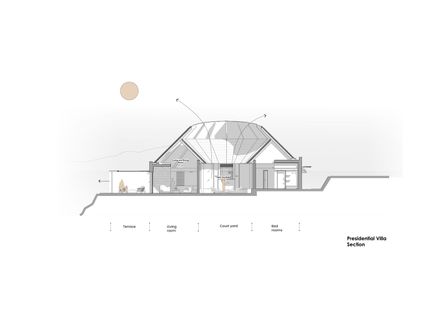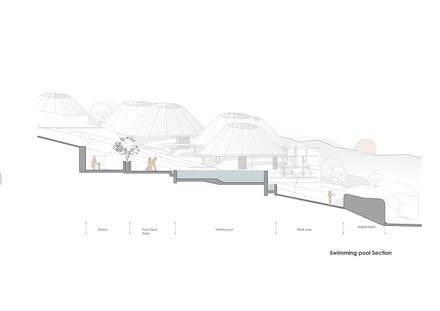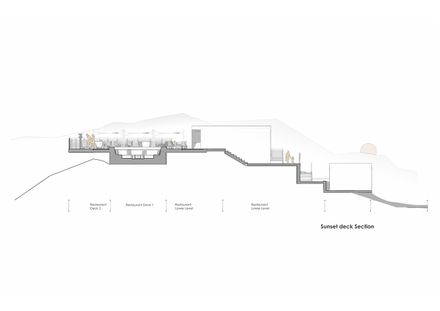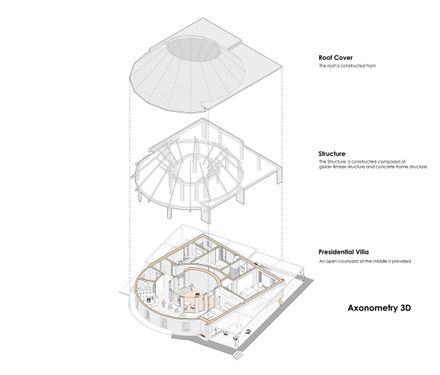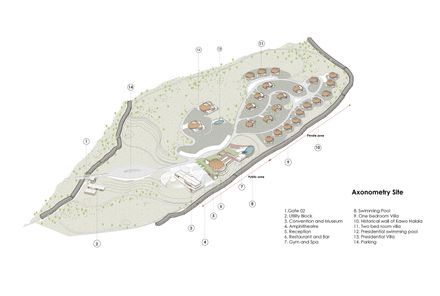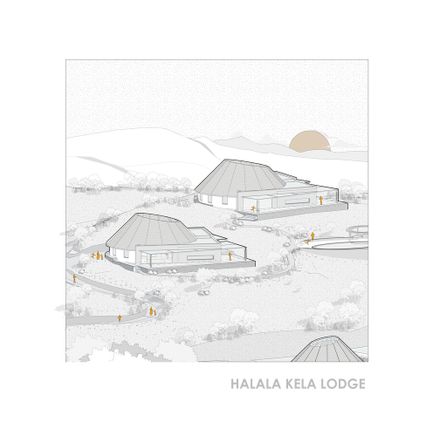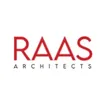
Halala Kella Lodge
ARCHITECTS
Raas Architects
ENGINEERING & CONSULTING > STRUCTURAL
Kenmos Engineering
DESIGN TEAM
Seid Abdu, Kirubel Berhanu, Bemnet Teklemariam, Melat Asrat
ENGINEERING & CONSULTING > MEP
San-mech Consult
ENGINEERING & CONSULTING > ELECTRICAL
Fastek Consult
GENERAL CONSTRUCTING
Elmi Construction
LEAD TEAM
Rahel Shawl
AREA
7440 M²
PHOTOGRAPHS
Aron Simeneh, Ketema Journal, Raas Architects
YEAR
2023
LOCATION
Ethiopia
CATEGORY
Hospitality Architecture, Cabins & Lodges
Text description provided by architect.
Halala Kella Luxury Lodge is a landmark project under the 'Gebeta Le Hager' initiative of the Koysha cluster, directed by Prime Minister Dr. Abiy Ahmed.
Located in the Dawro Zone of Ethiopia's Southern Nations, Nationalities, and Peoples' Region. The lodge is nestled within the historic Halala Kella—a monumental stone wall constructed by King Kawo Halala (1782–1822 EC).
Originally stretching approximately 175 km, the wall encircles a dramatic landscape enriched by the Omo River and Lake Gibe III, offering both historical and natural allure.
Spread across 12 hectares of sloped basaltic terrain at 850 meters above sea level, the site endures high temperatures year-round.
Despite these challenges, the design-build team—Elmi Olindo Construction in collaboration with RAAS Architects—set out to deliver the full project within a year.
The scope includes two presidential villas, 18 one- and two-bedroom villas, a reception, restaurant, bar, convention center, museum, recreation building, two swimming pools, an amphitheater, a sunset deck, a satellite restaurant, and various ancillary structures, along with comprehensive landscaping and interior works.
The architectural vision pays deep homage to the local culture and heritage. Inspired by traditional tukuls with their high, ventilated roofs, the design fuses vernacular forms with contemporary interpretations.
Many villas feature circular structures with conical, chamfered roofs allowing natural light and airflow, while being enclosed by horizontal walls that symbolically echo the protective essence of the Halala Wall. The presidential villas expand on this concept with internal courtyards for enhanced ventilation and serenity.
Public spaces are the project's social heart. The restaurant, with its open conical roof braced by cables and surrounded by mesh, allows wind, rain, and light to enter naturally, connecting guests to the outdoors.
A cascading green roof system helps regulate interior temperatures. The reception and lounge area opens dramatically to panoramic views of the wall, lake, and distant Wolaita mountains. The convention center and museum cascade along the slope, with tiered seating and framed vistas.
Adjacent lies the recreation building featuring a gym, spa, and infinity pool with sweeping views.
At the site's edge, a sunset deck cantilevers over the cliff, offering a 270-degree view of the Dawro landscape and a tranquil space to witness sunset panoramas.
A circular satellite restaurant welcomes visitors arriving by boat from the riverbank.
To maintain the integrity of the Halala Wall, access was created by carefully dismantling a section stone-by-stone, aided by local community members.
Sculptural elements inspired by the traditional Dinka instrument now stand at the entrance in symbolic reverence.
The landscape, designed with dry-stone paths and native vegetation, includes fruit trees, herbs, and shaded rest stops, making the lodge a self-sustaining, immersive environment.
This project masterfully blends indigenous architectural language with "Biophilic" and sustainable principles, reflecting the vibrant culture and heritage of the Dawro people while establishing a world-class eco-luxury destination.


