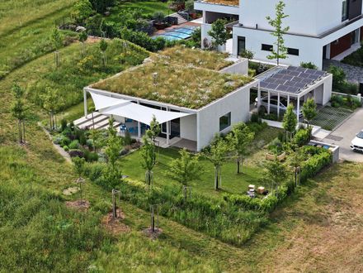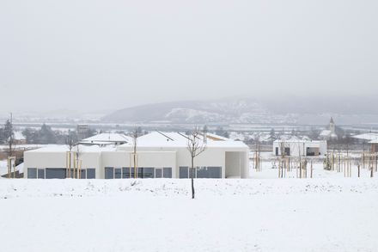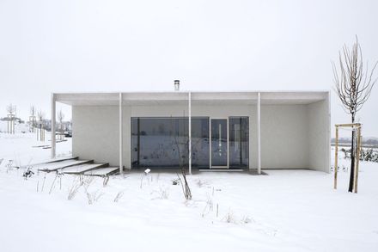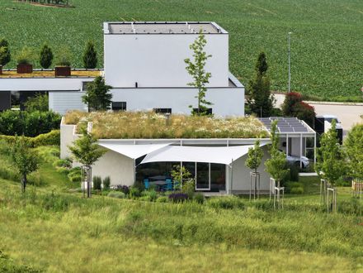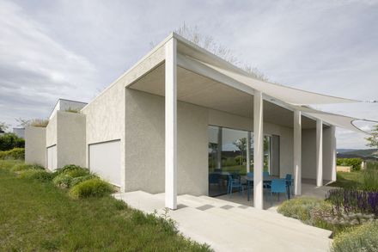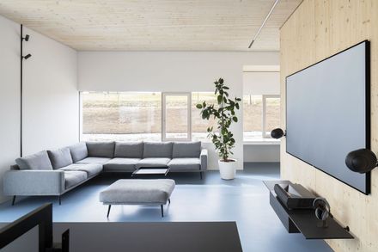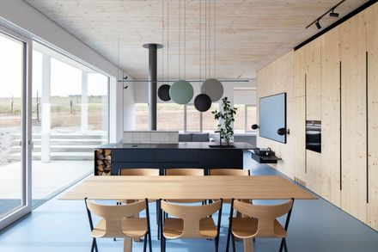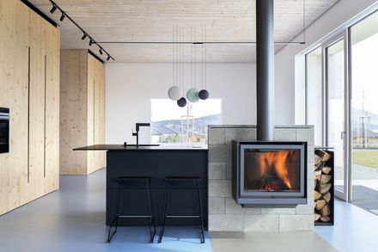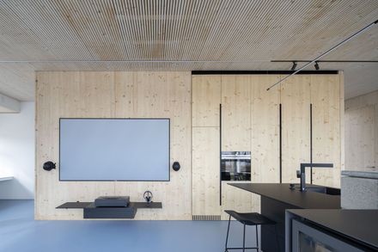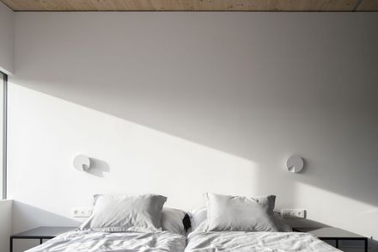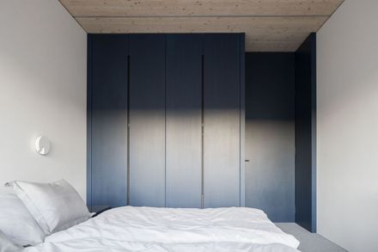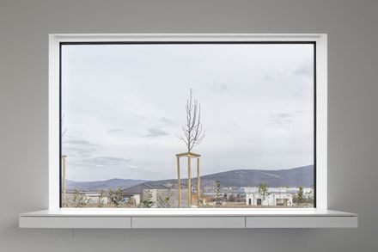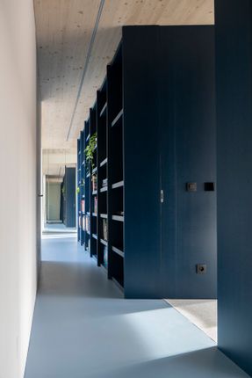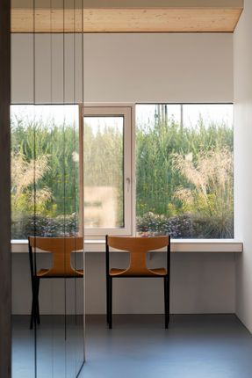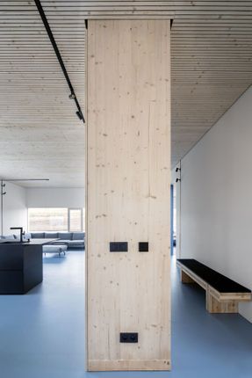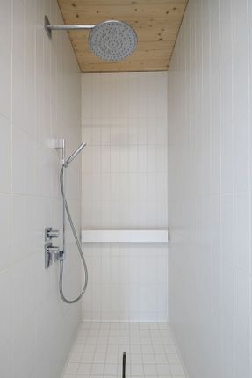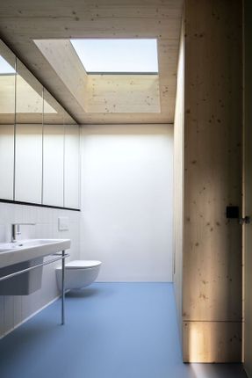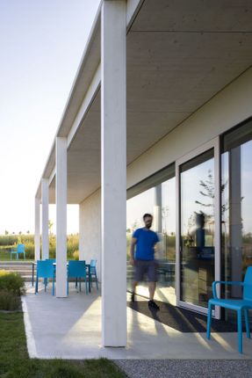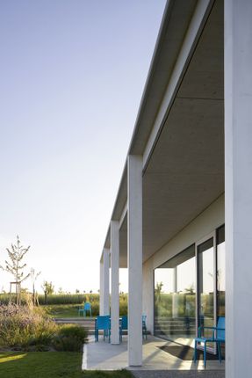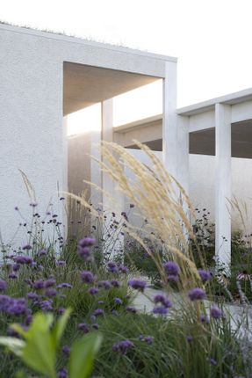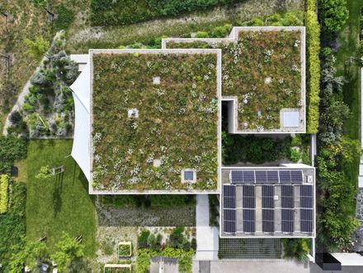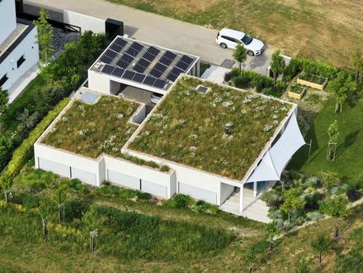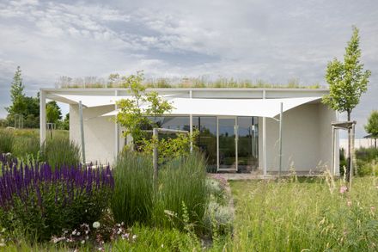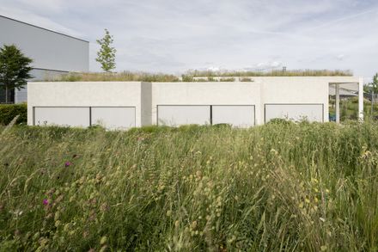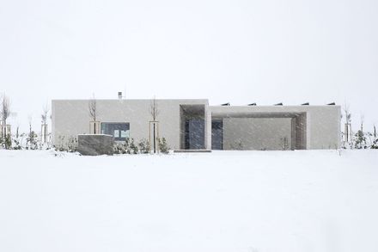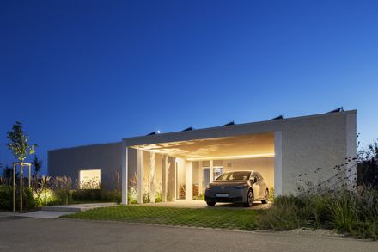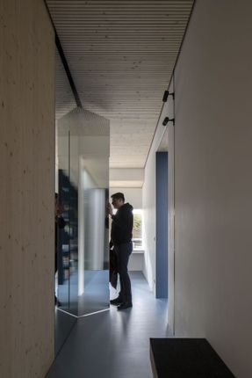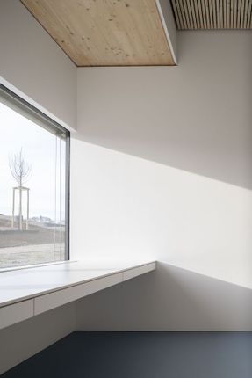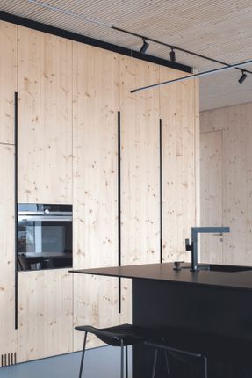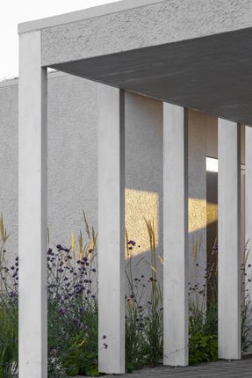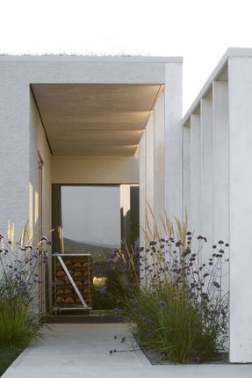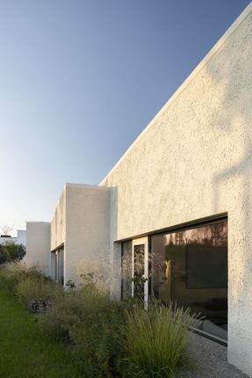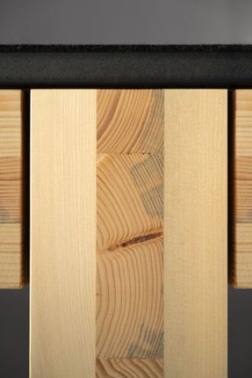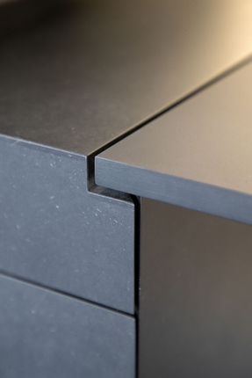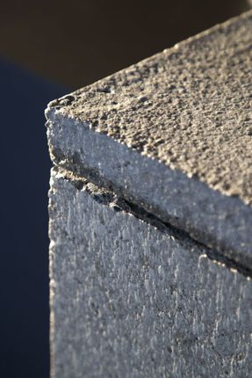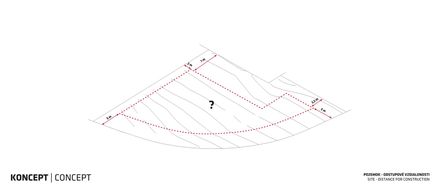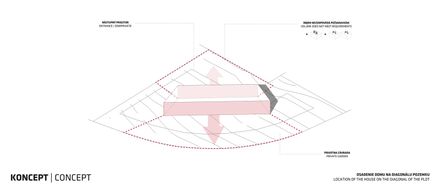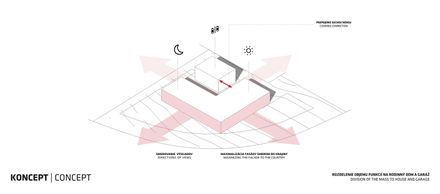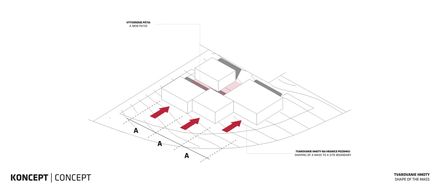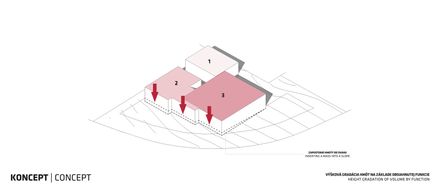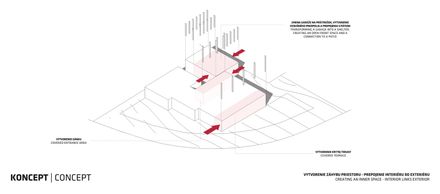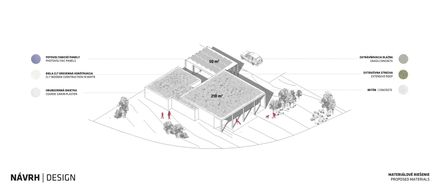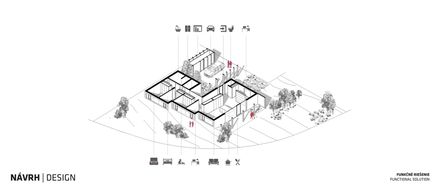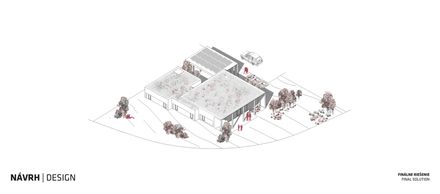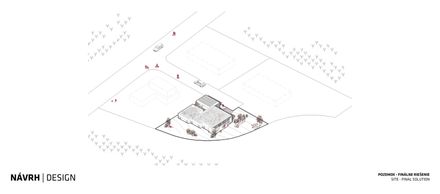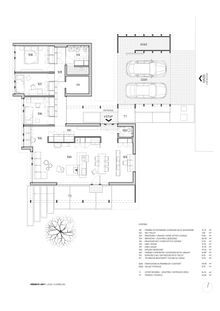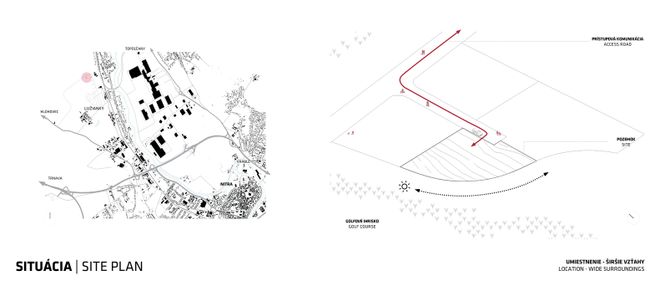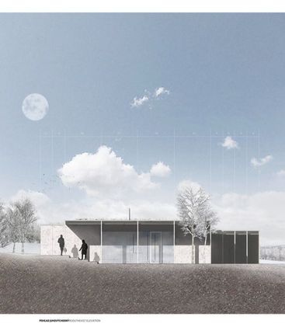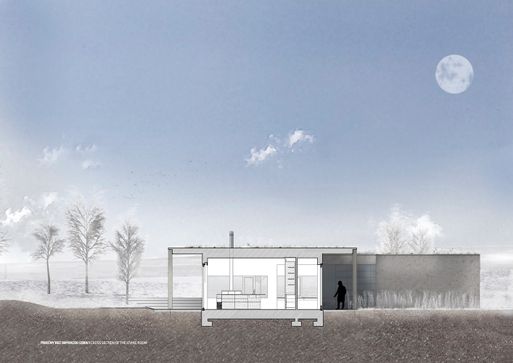ARCHITECTS
Šercel Švec
LEAD TEAM
Andrej Švec, Peter Šercel
DESIGN TEAM
Jakub Kypus, Andrea Prievalská
MANUFACTURERS
Stora Enso, Baumit, Janosik Okna
PHOTOGRAPHS
Tomáš Manina
AREA
266 M²
LOCATION
Lužianky, Slovakia
CATEGORY
Residential Architecture, Houses
Text description provided by architect.
The concept of the family house situated in the Nitra city district of Lužianky is based on the idea of a symbiotic architecture with the intention to push forward the classical barriers.
The client's request was a lasting, modern architecture that is eco-friendly to its surroundings.
A sloping site is located at the end of a blind street near a golf course. A single-storey mass of the flat-roofed house with a separate carport naturally cuts into a slope.
The North and East views look compact and simple, with a clearly readable onset of a volume. The entrance area is created by shifting the mass of the house from the bedroom zone.
The main entrance to the house is from the North side, and it is connected to the carport and a small warehouse. Together with a covered terrace, this area creates an inner space between interior and exterior.
A roofing there protects the house against the bad weather from the North and a possible overheating from the South.
The North and East views look compact and simple, with a clearly readable onset of a volume. The entrance area is created by shifting the mass of the house from the bedroom zone.
The main entrance to the house is from the North side, and it is connected to the carport and a small warehouse. Together with a covered terrace, this area creates an inner space between interior and exterior.
A roofing there protects the house against the bad weather from the North and a possible overheating from the South.
A disposition of a main open interior consists of an entrance area, a living room, a dining room, a kitchen, and a work space. The interior has direct contact with the garden, which allows for its full use.
The mass of the daily part is slightly higher than the other parts of the house. From the South and West, the mass of the house is more divided and recedes depending on the geometry of the land.
The main bedroom, the children's rooms, and a dining room have a western orientation. This facade is lower and slightly dug into the hillside with windows on the ground.
Night and daily parts are connected by a corridor, which is also linked to the main bathroom, a technical base, and a library. On the northern facades, there are bathrooms illuminated by skylights.
Monochrome material solution emphasizes straight lines, rhythm, and gradation of the architecture. Wood, coarse, and fine plaster are tuned to white.
Rough and smooth surfaces are combined to accentuate the shape of the building. A monochromatic facade character contrasts with the interior of the building, where wood appears in the form of CLT panels.
The ecological concept is complemented by the photovoltaic panels, a rainwater retention tank, and a green roof.
The vegetation on the roof ensures the thermal stability of the building, especially in summer, when watering and the height of grasses and perennials themselves help to reduce the surface temperature of the roof.
In combination with an accumulation base plate, a screen shielding, and a recuperation with a ground exchanger, this ensures a passive stability of the building. The architecture is thus environmentally friendly and at the same time provides a healthy living for its users.



