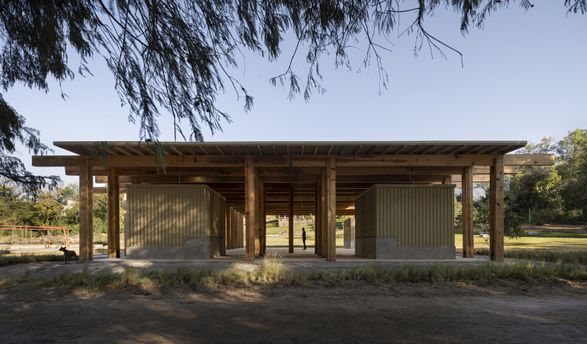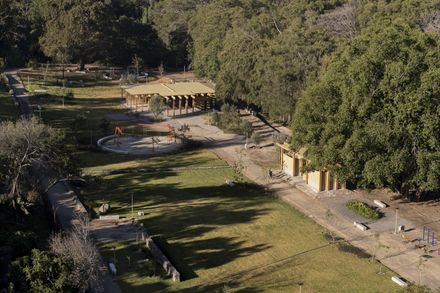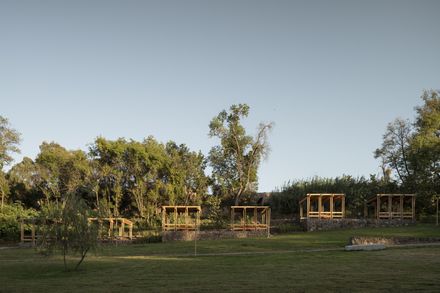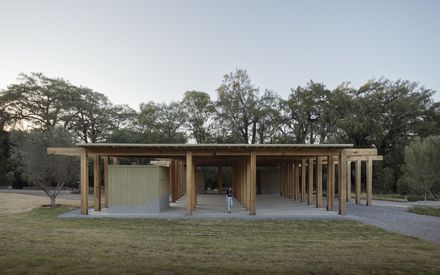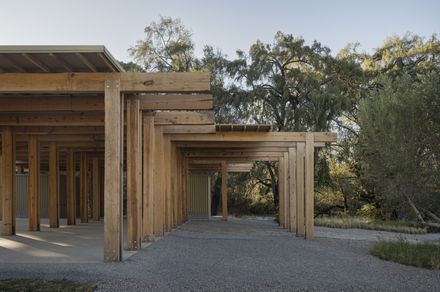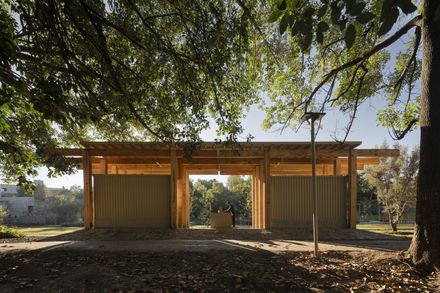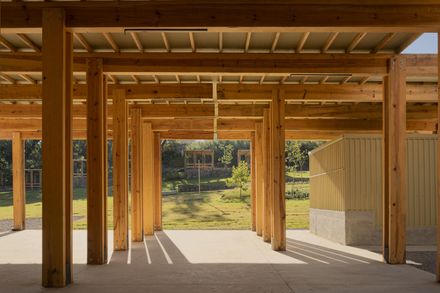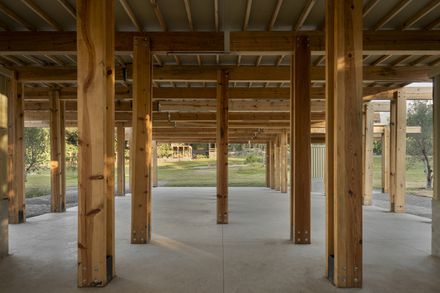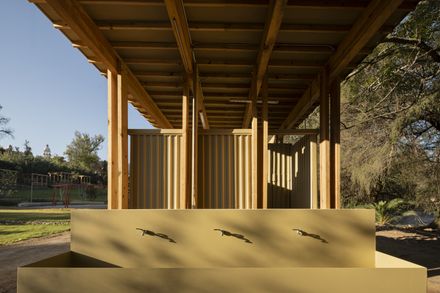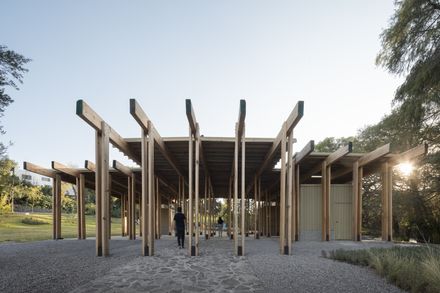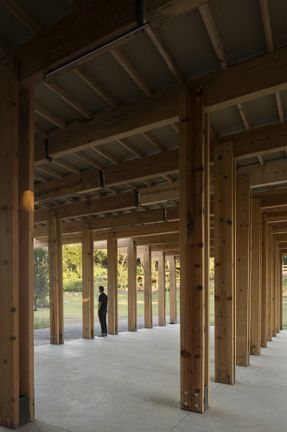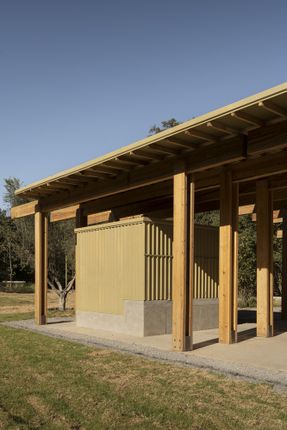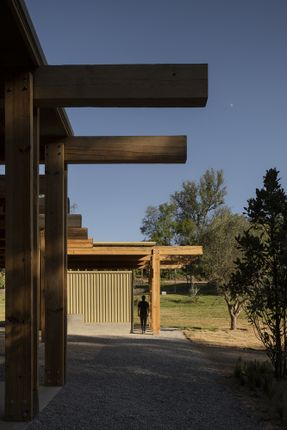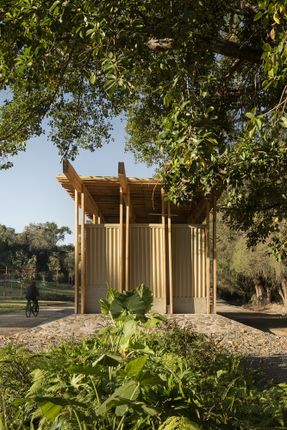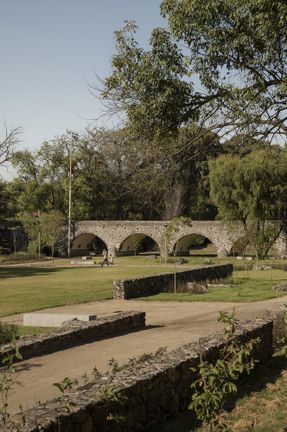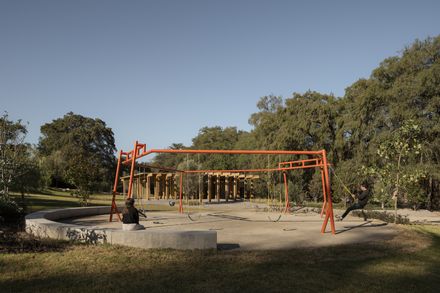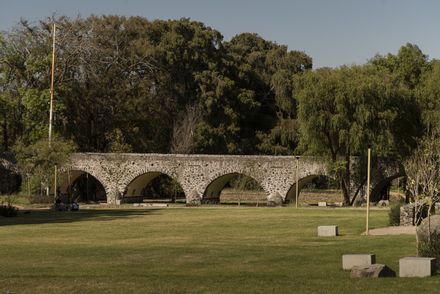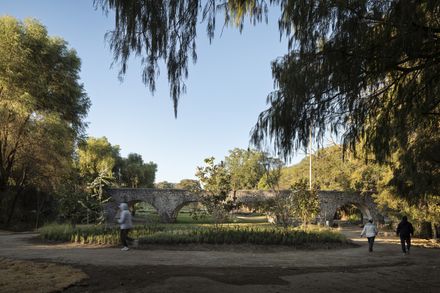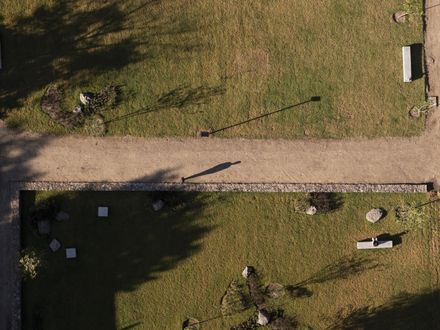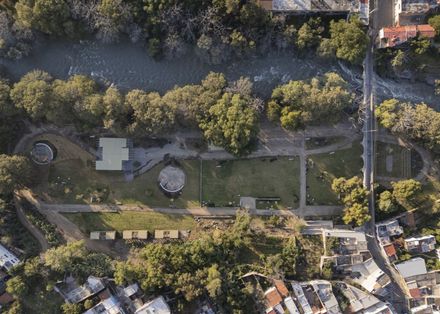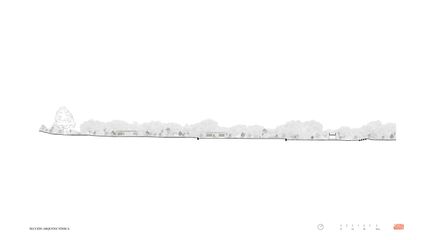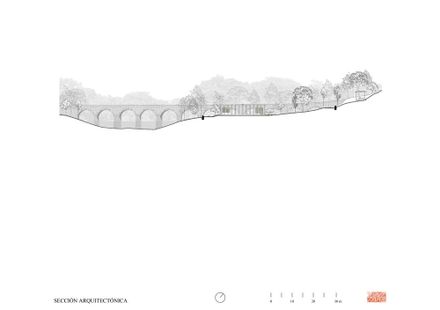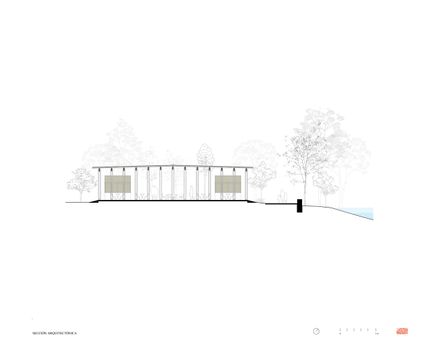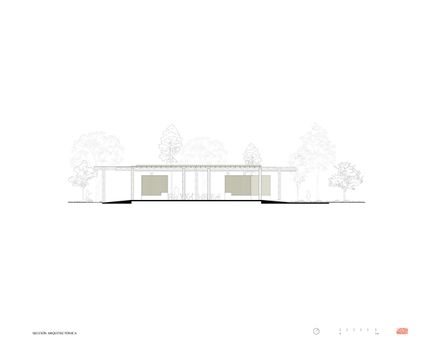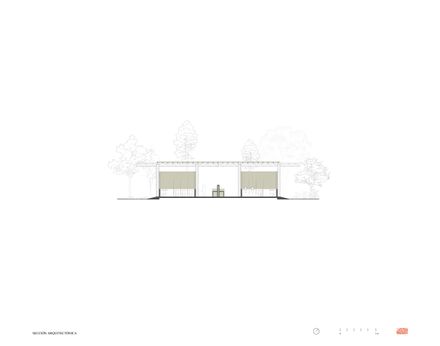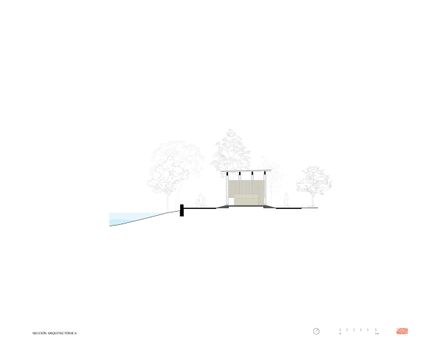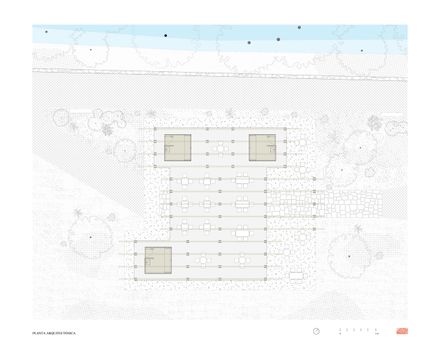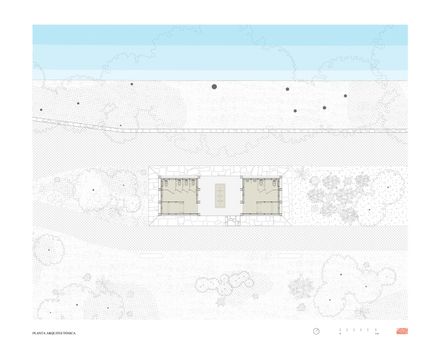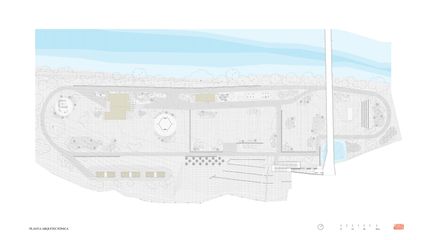
Eco Park Batanes
ARCHITECTS
3me Arquitectura
COLLABORATORS
Oscar Ramírez, Uriel Patraca, Karen Moreno
ARCHITECT IN CHARGE
Enrico Hernández M, Enrico Hernández, Valentino Hernández
CLIENT
Municipio De Salvatierra
RESTORATION WORK
Ma. Eugenia Cervantes
PHOTOGRAPHS
César Belio
AREA
26 M²
YEAR
2025
LOCATION
Guanajuato, Mexico
CATEGORY
Park
Text description provided by architect.
The Ecopark, located at the boundary between the city and the Lerma River, recovers a natural recreational space for Salvatierra and highlights the historic Batanes Bridge.
The Batanes Bridge, built by the barefoot Carmelite Fray Andrés de San Miguel, dates back to the 17th century and was considered the gateway to the fertile Huatzindeo Valley.
In this valley, large agricultural estates settled that provided sustenance for the lowlands and the north of the country.
Until 70 years ago, the lands along the Lerma River housed cultivation gardens. However, the city's growth led to land speculation; some areas were abandoned and became susceptible to invasion by criminal groups.
In this context, the municipality recovered the land located under the Batanes Bridge with the intention of integrating it as public space.
There, the built heritage of the bridge, the river that gives rise to the Huatzindeo Valley, and an open space that appropriates the landscape converge in a unique way.
The purpose was to add value to the city with a project sensitive to its location: one that would strengthen the existing landscape structure—composed of orchards.
And monumental sabino trees along the riverbank—and make this ecological reserve available to the public, emphasizing the heritage character of the bridge.
The ecopark includes various interventions. The access functions as a threshold created from the consolidation of the remains of an old house and a new concrete piece that formally adheres to the vestige to restructure it.
This piece houses the ticket office and a viewpoint ramp that leads into the park through stone retaining walls.
The park is divided into three large open topographical platforms that descend to the base of the bridge, which remains as a visual focal point.
These platforms allow for large outdoor activities. The paths around the park are made of improved tepetate, accompanied by stone walls.
The service pavilions and the food pavilion are composed of lightweight wooden structures formed by a system of double beams and columns, configured like a "double T."
In the food pavilion, the movement of this system allows for the creation of a series of dynamic spaces, capable of hosting cultural activities and those related to natural heritage.
In the construction, materials and systems typical of the area—such as wood and stone in the traditional masonry of walls—were used to maintain a language consistent with the preexistence of the bridge.
The construction process also represented an opportunity for work for repatriated migrant men and women.
On the other hand, the planting of various tree species, the sowing of wild grasses, and the recovery of orchards give the ensemble a formal organic quality that preserves and regenerates the landscape.
The Ecopark arrives in Salvatierra as an effort to reclaim public space and assert the right to a just social coexistence.


