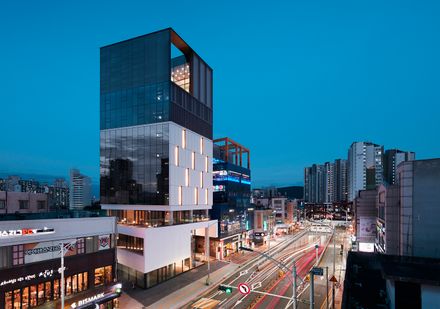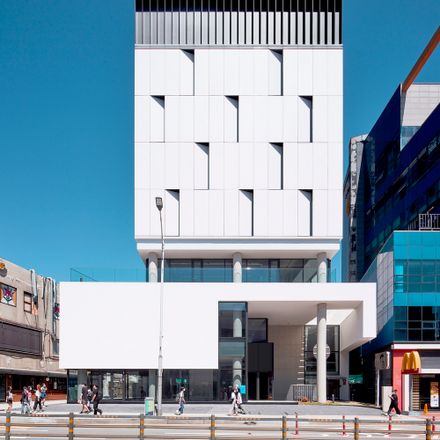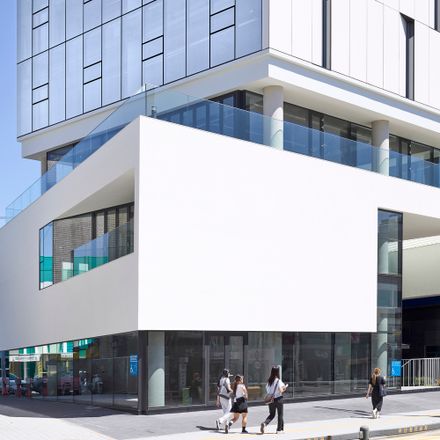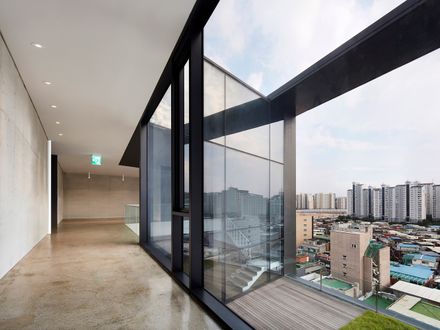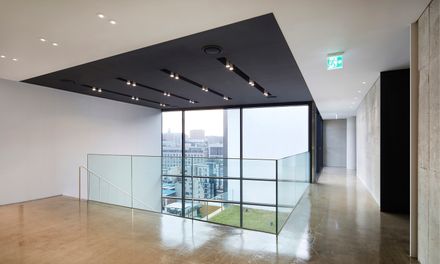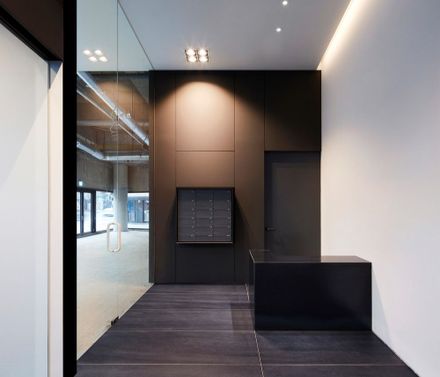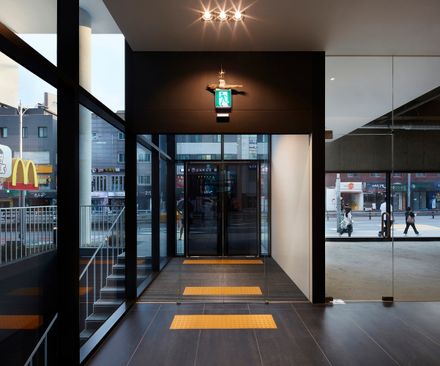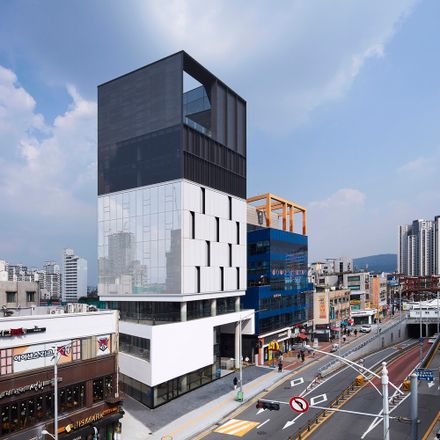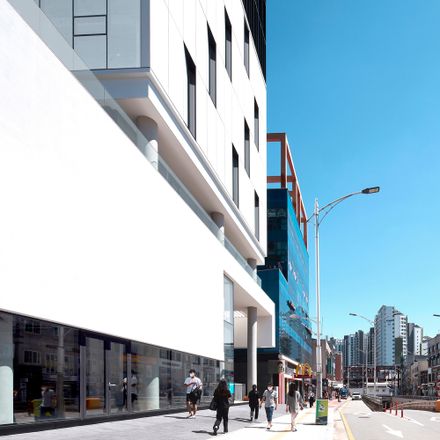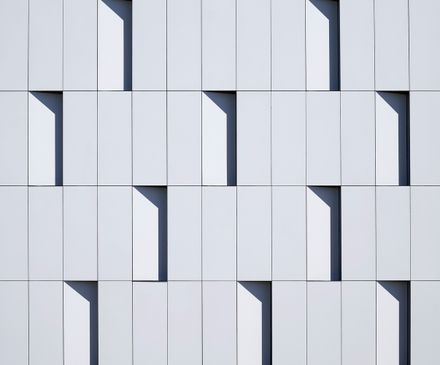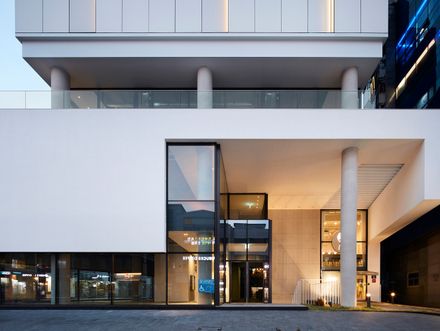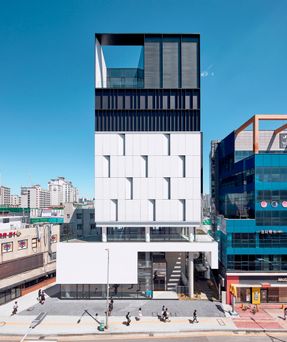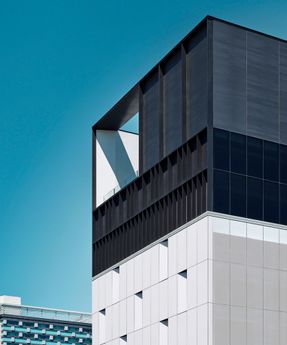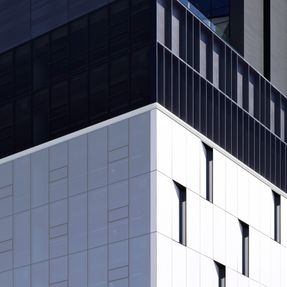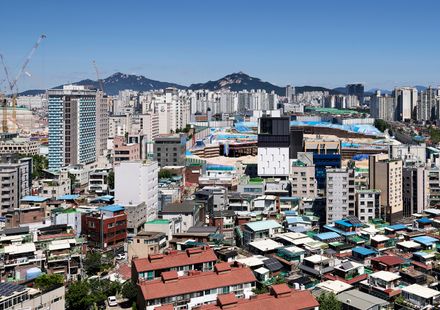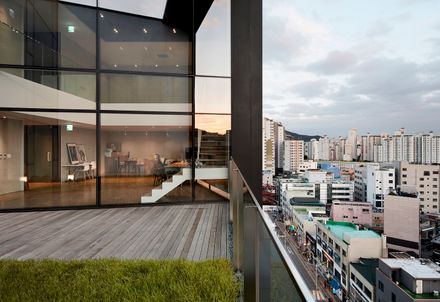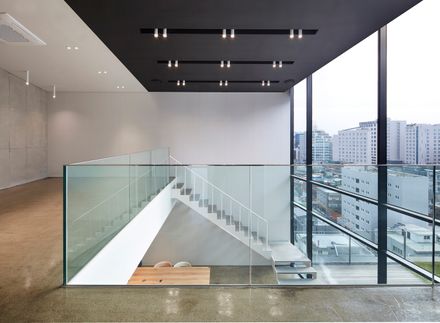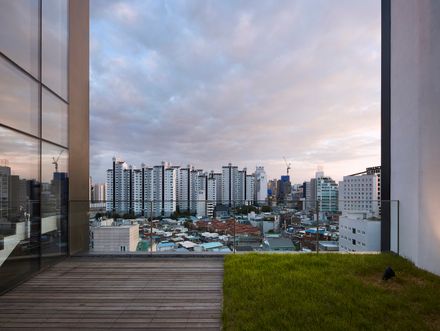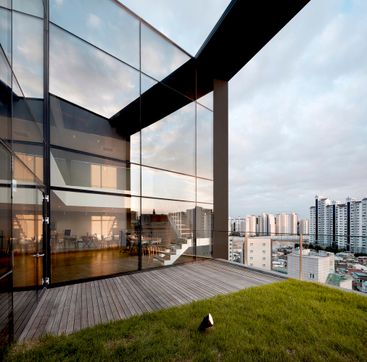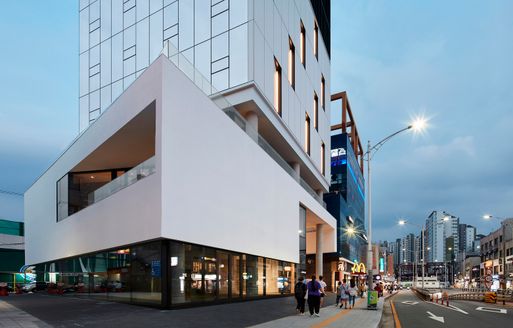
Triplet Code Imun Neighborhood Facility
ARCHITECTS
L'eau Design
LEAD ARCHITECTS
Dongjin Kim
PHOTOGRAPHS
Yongkwan Kim
AREA
2987 M²
YEAR
2021
LOCATION
South Korea
CATEGORY
Community Center, Commercial Architecture
Text description provided by architect.
Just as three different bases of DNA naturally gather to capture already-informed information and create a specific code combination, a vertically stacked neighborhood living facility structure that is not very high also needs an architectural stacked code combination that can naturally accommodate the characteristics of the surrounding area while harmonizing various programs to play a role in the neighborhood.
Neighborhood living facilities, which are combined with different characteristics according to the characteristics of the neighborhood, are built with different materials and appear in different stacking codes, but are born as new architectural traits with the same task of changing the surroundings for cultural coexistence in the region.
This architectural form, which is based on genetic information in the region, presents the possibility that various local information can be accumulated.
And evolved on its own as genes for hybridization and fusion between programs, rather than simply summing up the physical areas between different species as if they were created in other fields.


