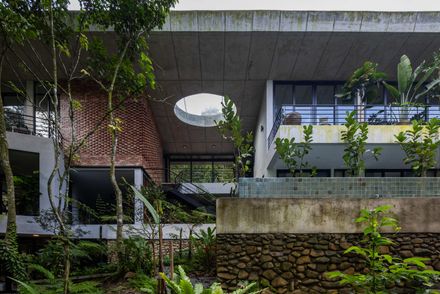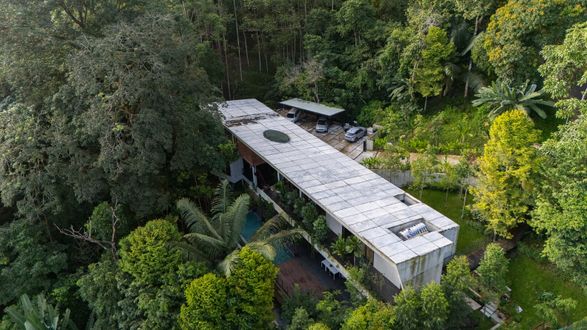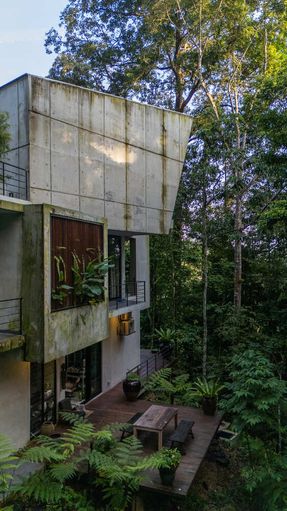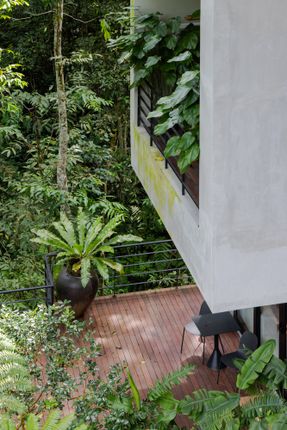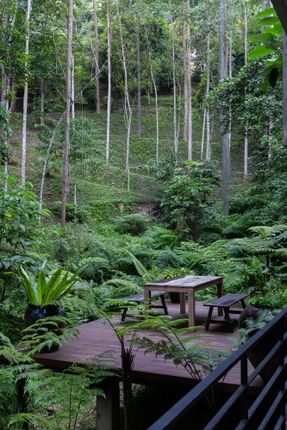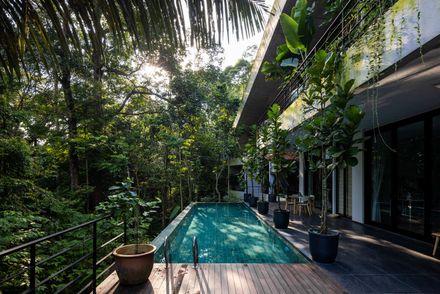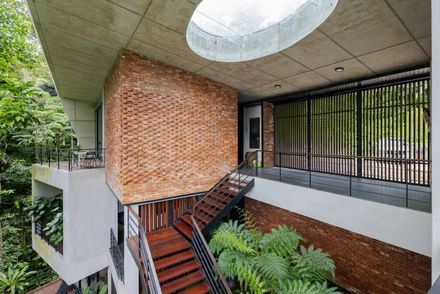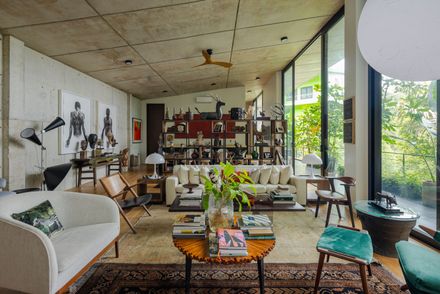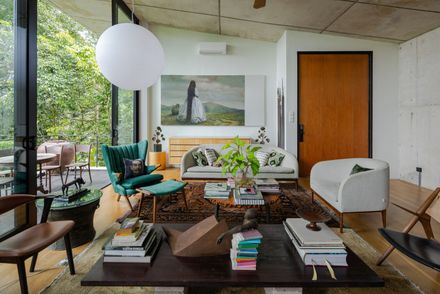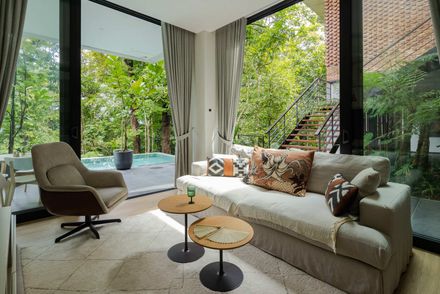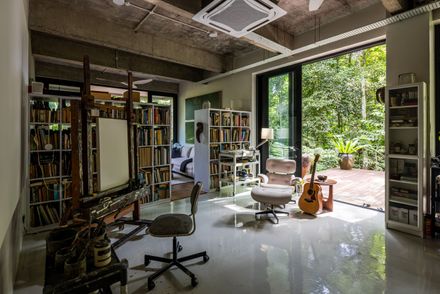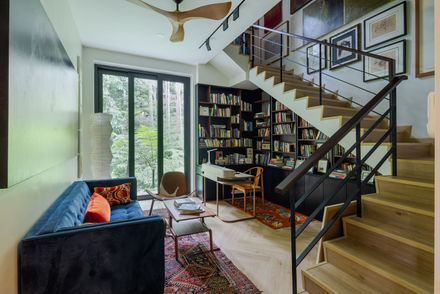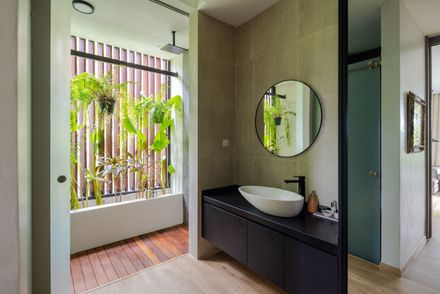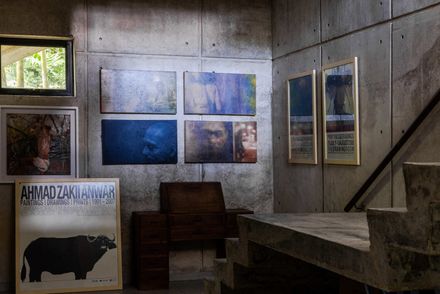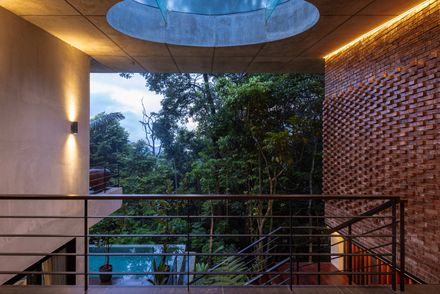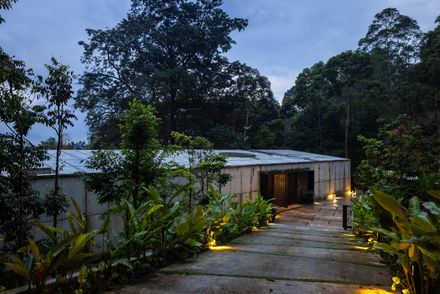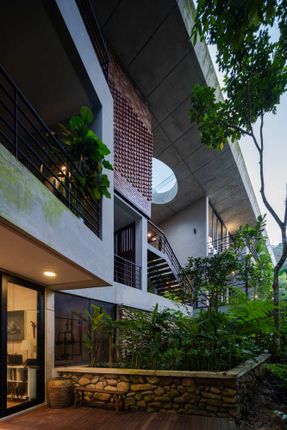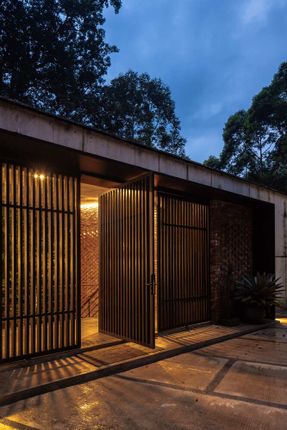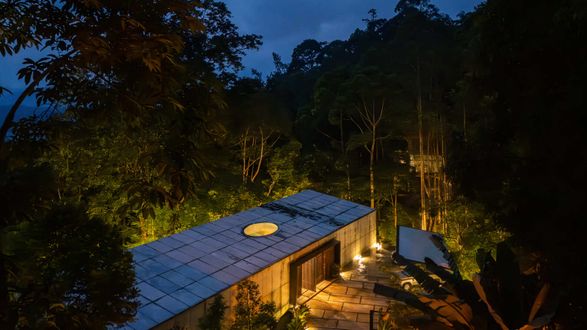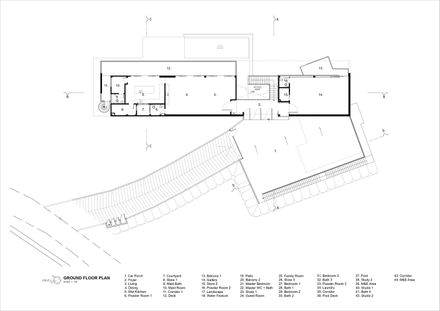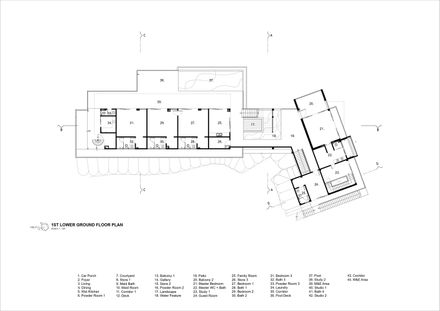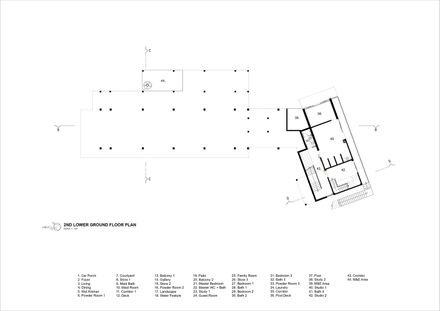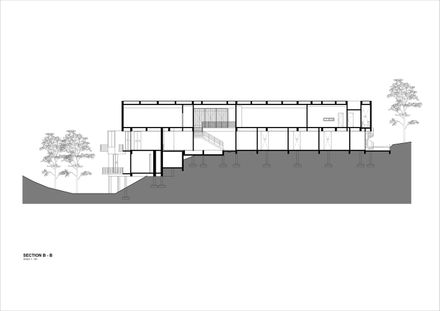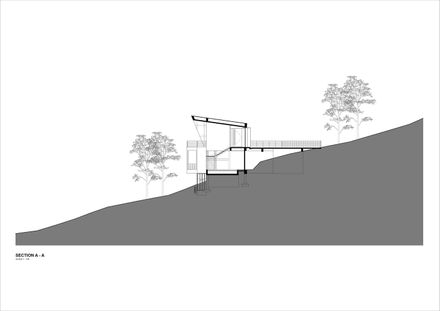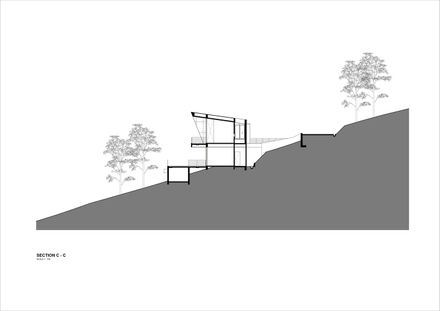
The Rainforest Residence
ARCHITECTS
Choo Gim Wah Architect
LEAD ARCHITECTS
Architect Choo Gim Wah
GENERAL CONSTRUCTING
Psr Construction Sdn Bhd
ENGINEERING & CONSULTING > CIVIL
Ng & Ng Consult
PHOTOGRAPHS
Lawrence Choo, Pixelaw Photography
TECHNICAL TEAM
Ariel Tung Chee Quan
INTERIOR DESIGN
Studio Bikin
AREA
4466 M²
LOCATION
Bentong, Malaysia
YEAR
2025
CATEGORY
Houses
From monumental infrastructure to poetic architecture, off-form concrete has long served as architecture's most versatile medium that is equally capable of structural boldness and delicate refinement.
In Malaysia's tropical context, this versatile medium finds new expression in The Rainforest Residence, where the materiality transcends its Brutalist roots to achieve a synthesis of permanence and permeability.
The Rainforest Residence, situated within Janda Baik, Pahang, Malaysia, coveted Tanarimba enclave. The house is designed as the private retreat of an artist family.
The house emerges with precisely the volume of a rectilinear form that brings simultaneously grounded and suspended, along with the forested slope.
The architect's extensive experience with hillside houses informed a nuanced approach to the site's challenging yet gentle terrain.
The project innovation lies in its circulation concept rather than an enclosed environment, with the transitional spaces as open-air journeys, through which the immersive environment experience becomes an opportunity to engage with the surrounding rainforest.
The home's reverence for nature is apparent from the moment you step inside the Rainforest Residence.
A sweeping roof crowns the foyer that brings its undulating brick form, framing the surrounding forest like a living painting, while a Pantheon-inspired oculus draws light towards a floating staircase that descends to the private quarters below.
On the upper level, living spaces with dining and kitchen areas extend toward the tree canopy with their boundaries blurred by full-height glazing.
A generous balcony links these spaces as both a transitional zone and a verdant retreat, while offering the artist an uninterrupted, cinematic view of the rainforest with sliding doors ushering in daylight and natural ventilation allowing an insulated concrete roof for a passively cooled environment.
Beyond the Oculus, the roof and walls merge into a singular, monolithic plane that brings a deliberate architectural gesture.
"Artist need walls to display their works. That's why the main facade remains windowless," explained Architect Choo Gim Wah.
This statement is underscored by two striking charcoal pieces by the artist, prominently displayed on the expansive wall.
It is this harmonious interplay between art and living that defines this home. Over time, the interiors have become a curated archive of a living gallery with paintings, sculptures, masks, ancient weaponry, books, and more, reflecting a cultured yet unpretentious lifestyle.
Furthermore to the secluded areas, such as the artist studio and home office, that are submerged at the lower level, reveal the artist's creative pursuits, yet remain intimately tied to nature that is bathed in dappled light and greenery.
Time has begun to soften the architecture's edges, yielding to the forest with moss traces along the building's envelope, and over time, other plants soon weave with the architecture.
In many ways, this slow embrace with nature encapsulates the spirit of The Rainforest Residence, a home where thoughtful design celebrates nature and nurturing a family life.


