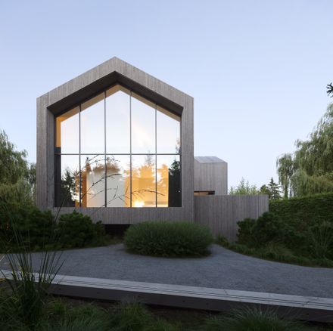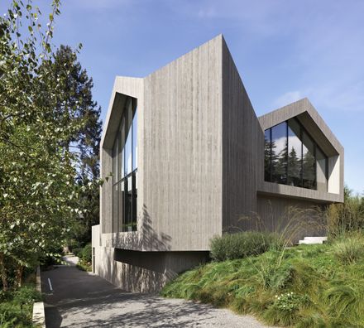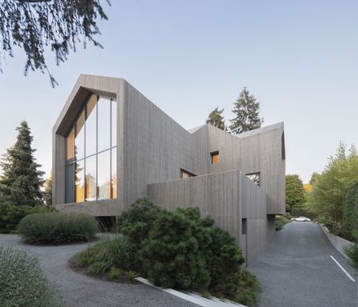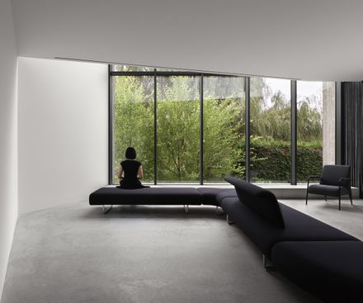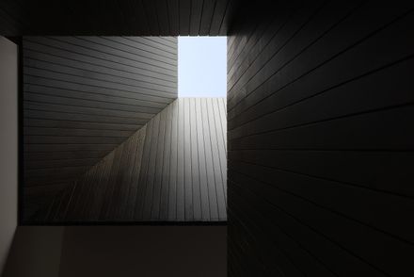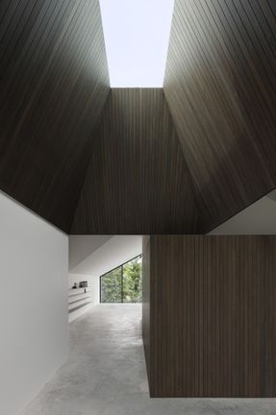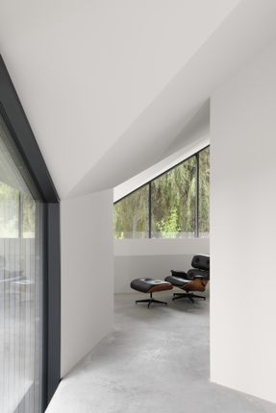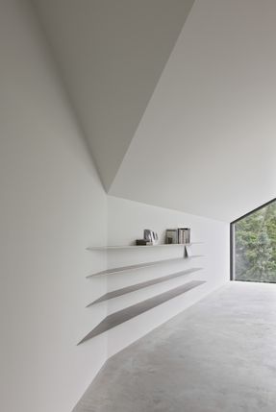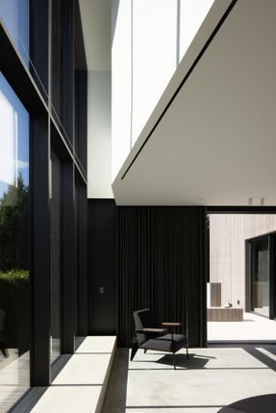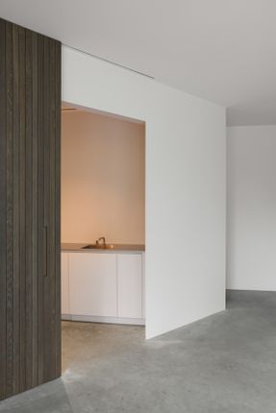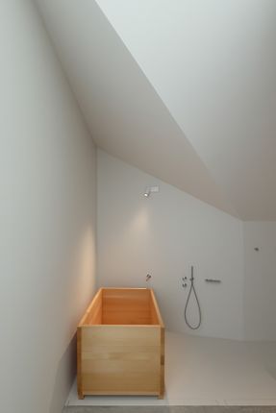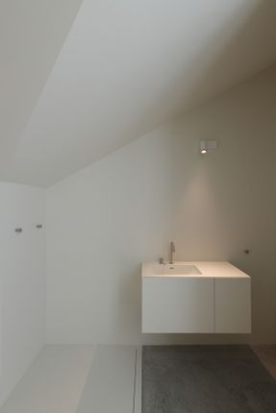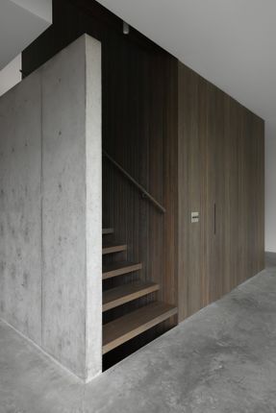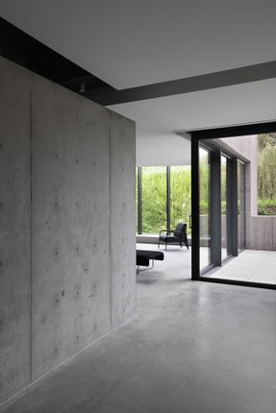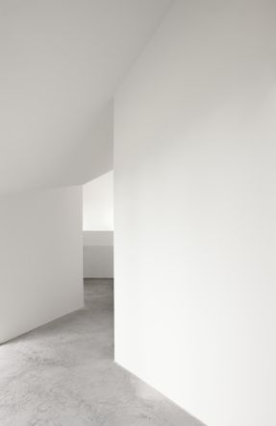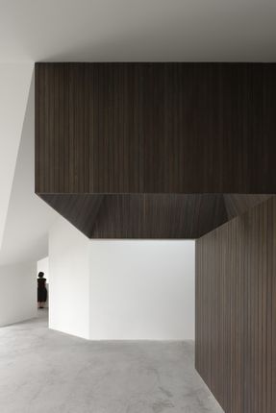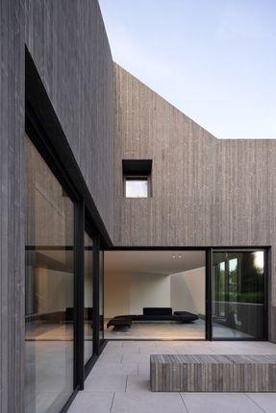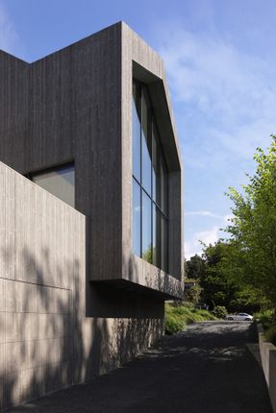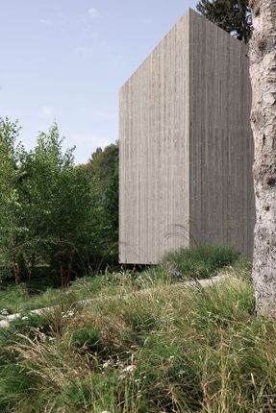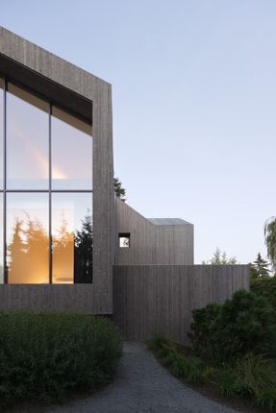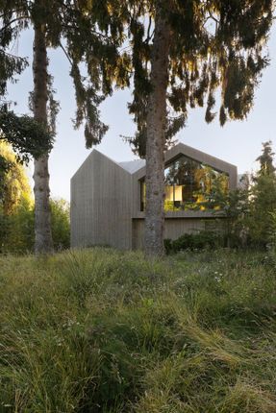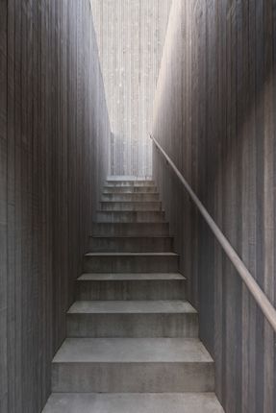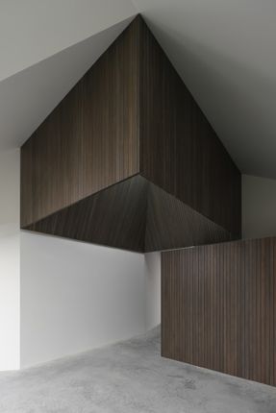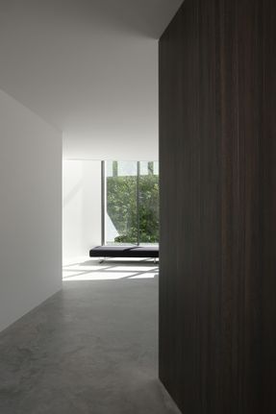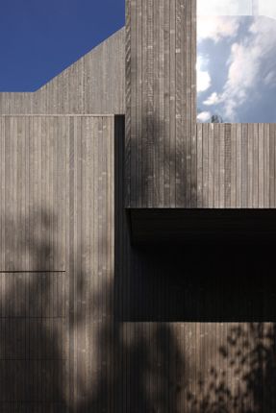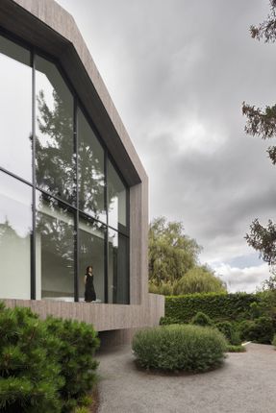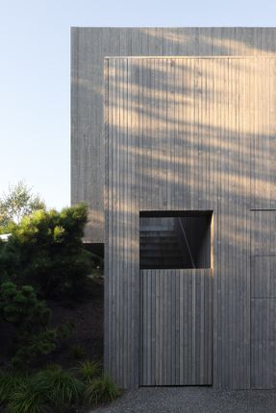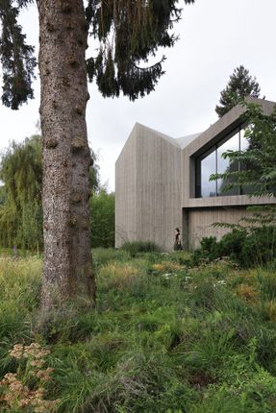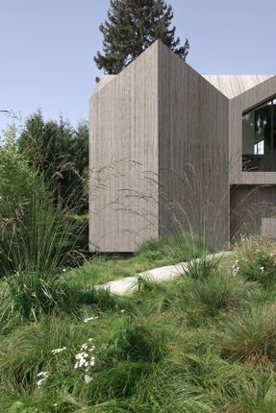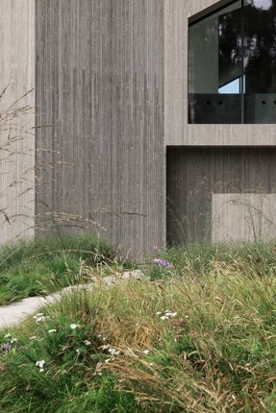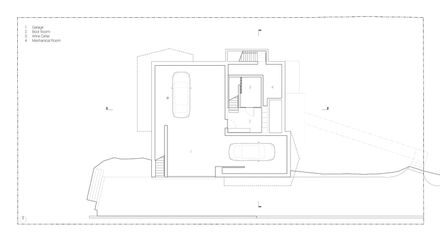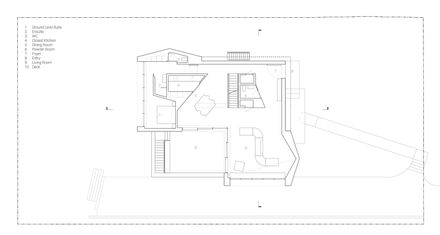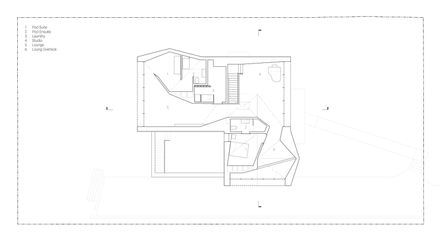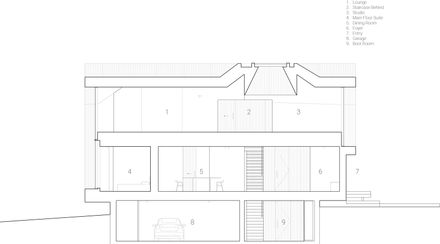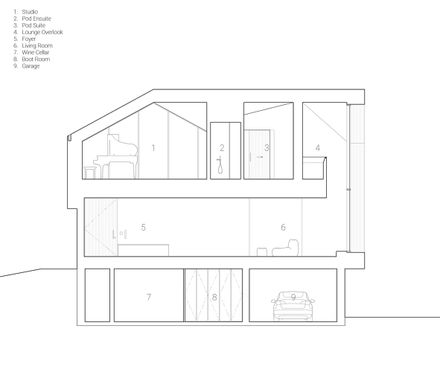
Re-folded House
ARCHITECTS
Mcleod Bovell Modern Houses
LEAD ARCHITECTS
Matt Mcleod, Lisa Bovell
PHOTOGRAPHS
Ema Peter
DESIGN TEAM
Thomas Yuan
MANUFACTURERS
Accoya, Gaggenau, Fsb Franz Schneider Brakel, Cea Design, Forbes And Lomax
LANDSCAPE ARCHITECTURE
Andrew Van Egmond, Alexander Suvajac
AREA
470 M²
YEAR
2024
LOCATION
Vancouver, Canada
CATEGORY
Houses
Text description provided by architect.
In an unusual occurrence, our client approached us with a request to re-conceptualize a house mid-way through construction as she took over management of the project from her parents. As a younger person, she came in with new ideas and a different perspective. She asked us to critically reconsider typical programmatic uses and relationships that commonly occur in residential design.
This client direction led us to an intervention that resulted in material and geometric clarification of the exterior planes of the house and the idea that these elements should also be reflected in interior spaces.
Folded walls, ceilings, and hovering floor plates (separated from walls) created flexible and irregular thresholds and angled prosceniums that encourage spaces to flow from one area to the next.
Angled walls force movement through the house that is cinematic in nature. Glimpses of views, spaces and light can be seen around every bend.
Because most spaces have a multifaceted reading, efforts were made to blur normal programmatic signifiers like doors and hallways.
Furniture is deliberately sparse and sculptural and, where it exists, is suggestive of several modes of occupation. These ideas also translated into an effort to clarify the material choices of the house that support a conceptual understanding of the site.
The house is located on a floodplain formed by a sediment deposit in the meandering bends of the delta of the Fraser River- the longest undammed river in North America.
This land is vulnerable to periodic flooding, particularly during periods when heavy rainfall coincides with high tides.
Accoya, a naturally treated pine wood developed in the Netherlands for use in groundwater contact situations (like the lining of canal walls), is used throughout the project.
The unique variegated "sticker" marks, an artifact of industrial processing, serve as a visual reminder of the wood's acetylation process, which makes it durable, stable, and long-lasting in waterlogged conditions.
The wood has been left to naturally weather to soft grey tones that are reminiscent of the retained hemlock trees on the site. The lowest level of the house is constructed to endure these events.
Finishes such as drywall and batt insulation are omitted to prevent water damage, and mechanical equipment is housed in a waterproof bunker.
Landscape is treated as an extension of a surrounding wetland and is understood to consist of folded layers: sedimentation, wetland vegetation and floating elements.
The first layer represents the river's sedimentary deposits, integrated subtly into the landscape as the driveway, functional surfaces and on-grade stairs.
The second, connected by wetland vegetation, consists of a resilient carpet of sedges mixed with native and non-native plants, which transition into deciduous shrubs and conifers, enhancing the natural flow between wetland and higher banks.
And the third layer introduces constructed elements, like walkways, boardwalks, and benches, which are elevated, floating above the other layers.
The project is a meditation on the interrelationship between the natural world and the object, where all the design decisions try to re-imagine a family house in a very particular location.
Folding, whether on the land, with the house, or with its material language plays a role in reflecting an understanding of this place and the people who live there.


