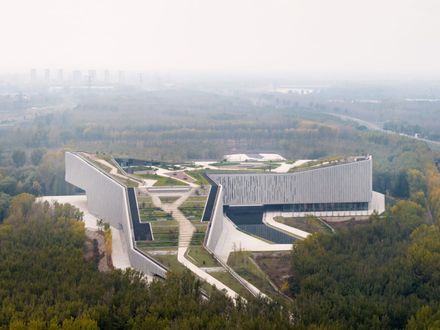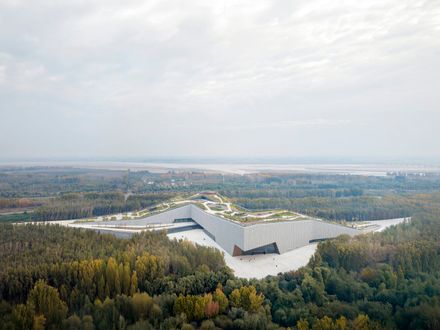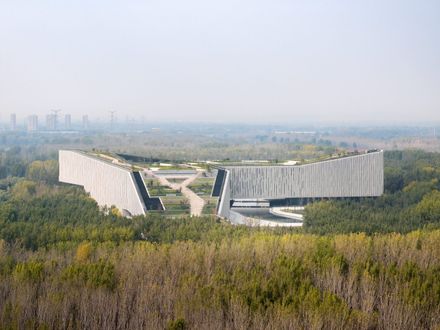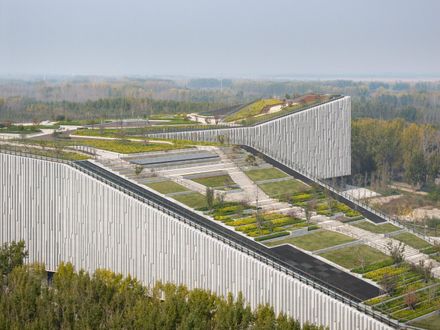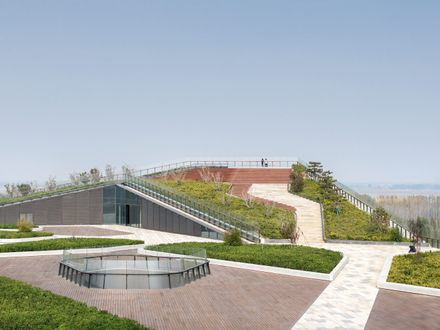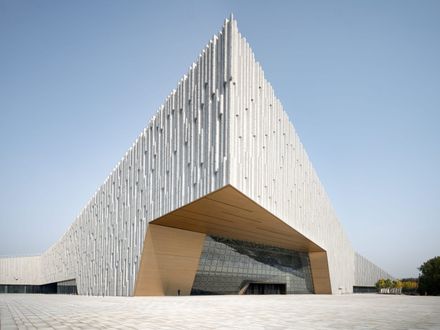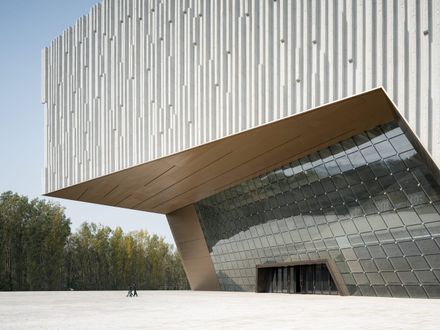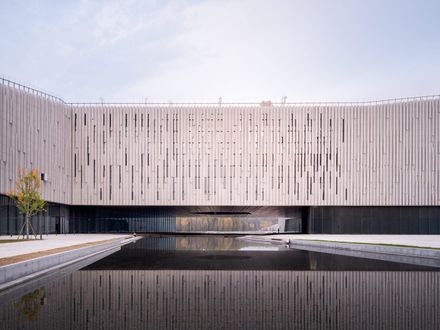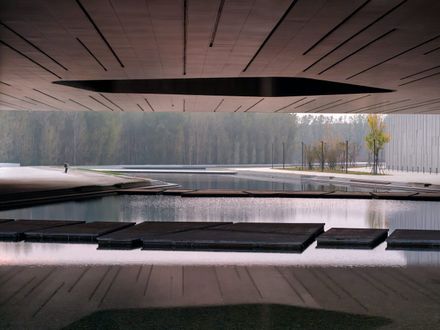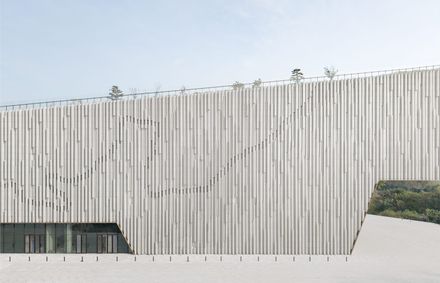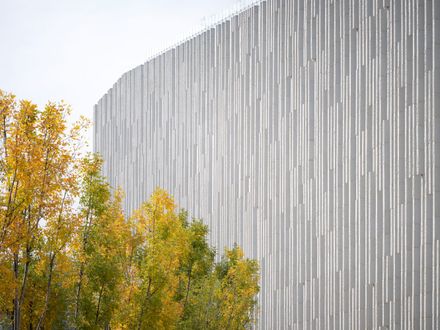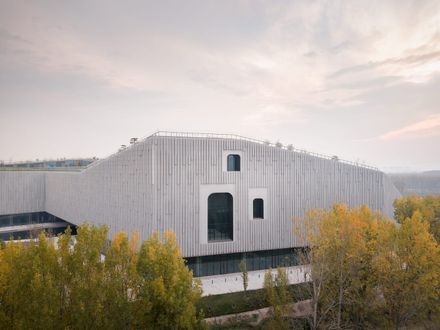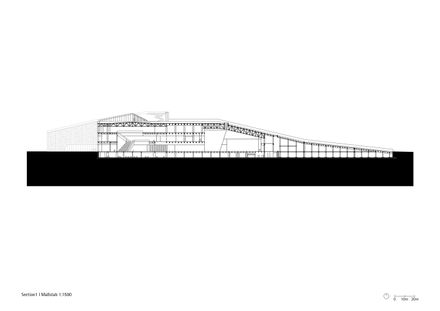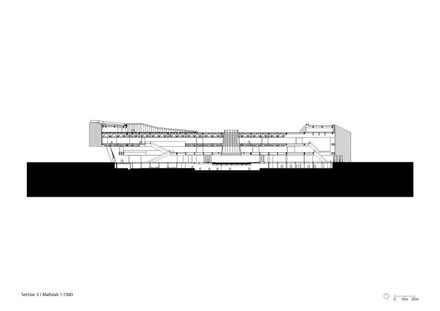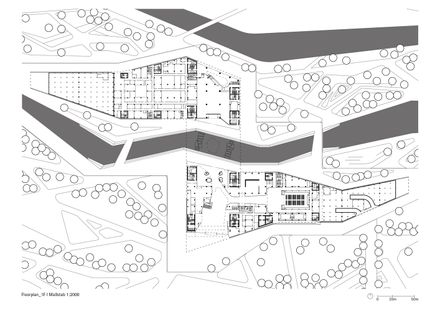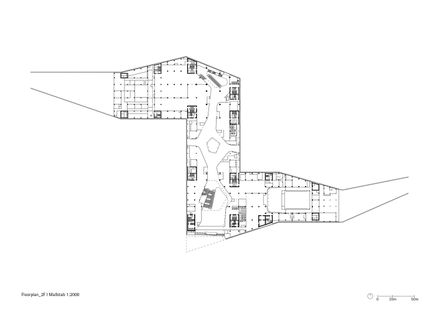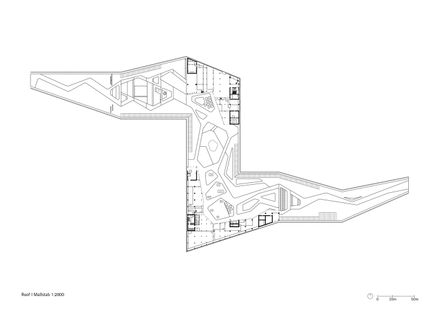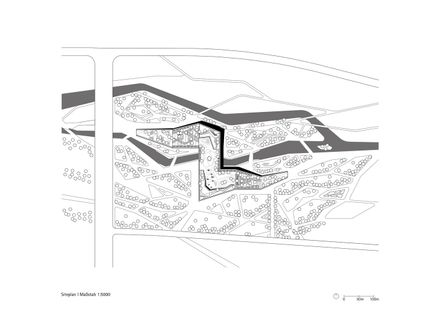
Yellow River National Museum Building and Park
ARCHITECTS
Gmp Architects
PROJECT LEAD
Sui Jinying, Zhai Chengcheng
CLIENT
Henan Zhengzhou Development Culture And Tourism Investment
FAÇADE CONSULTANTS
Sup Beijing
LIGHTING DESIGN
Conceptlicht
DESIGN TEAM
Sebastian Beyer, Fan Yibing, Huang Han, Li Zhihui, Song Xiajun, Tang Zihong, Wang Jiaxin, Yang Li, Yuan Tao, Zhu Shiyou
PARTNER PRACTICE CHINA
China Academy Of Building Research (Cabr)
PROJECT MANAGEMENT CHINA
Li Ling, Wang Shihui
DESIGN
Meinhard Von Gerkan, Stephan Schütz, Stephan Rewolle
LANDSCAPE ARCHITECTURE
Gmp, Rehwaldt Landscape Planning & Design (Beijing)
LOCATION
Zhengzhou, China
CATEGORY
Park, Cultural Architecture, Museum
Text description provided by architect.
The Yellow River is considered the cradle of Chinese civilization. The Yellow River National Museum, designed by architects von Gerkan, Marg and Partners (gmp) on the northern outskirts of Zhengzhou, explores not only the river's cultural significance but also its role in shaping the landscape.
Both the new museum building and the surrounding park trace the meandering course of the 5,000-kilometer-long river, forming a physical and conceptual bridge between nature and civilization, where architecture and landscape merge into one.
At the heart of the Yellow River National Cultural Park, the new museum rises from the rolling riverside landscape in a streamlined form, connecting the surrounding green spaces into a cohesive whole.
As an extension of the public park, the Museum's green roof leads up to a 40-meter-high observation deck offering views of the Yellow River to the north and the city of Zhengzhou to the south.
Along winding rooftop paths lined with picnic areas, an open-air theater, and exhibition spaces, visitors can explore the river's characteristic landscape environments with their native vegetation.
The polygonal structure gently rises and falls as it bridges a watercourse in the park. At the crossing point lies a sculptural atrium that forms the light-filled heart of the building. This central space can be dramatized with a cascading water curtain.
The museum's curtain wall façade of natural stone, with its vertical rhythm and sculptural relief, has been built by using a modular system of prefabricated elements, the façade's rhythmic texture is designed to echo the flow of the river.
While public zones are punctuated by slender vertical windows that admit natural light, the exhibition spaces are shielded from direct light.
Three large windows on the north side reference the Yellow River's iconic cave dwellings and frame sweeping views of the landscape.
Beneath the building's tallest point on the south side lies the main entrance, a glazed opening that appears to be carved directly from the massive volume.
This cutout impresses with its cladding of subtly shimmering yellow-toned brass along the façade and ceiling, which continues on the inside: curved walls resembling eroded rock and softly reflective yellowish ceilings guide visitors into the museum.


