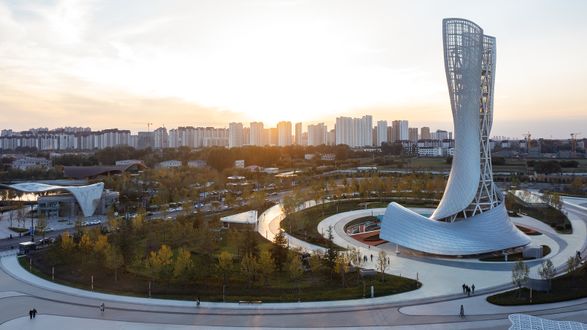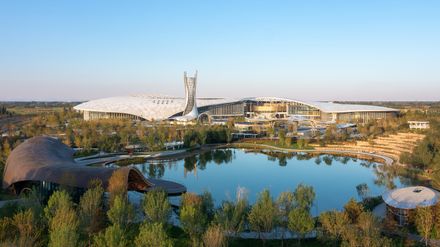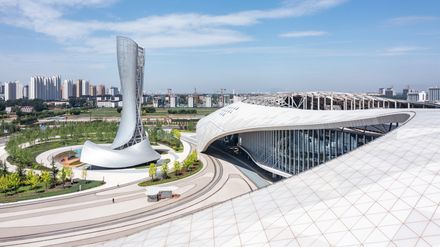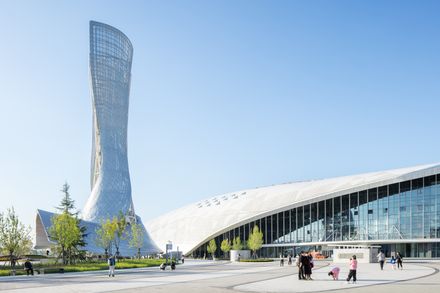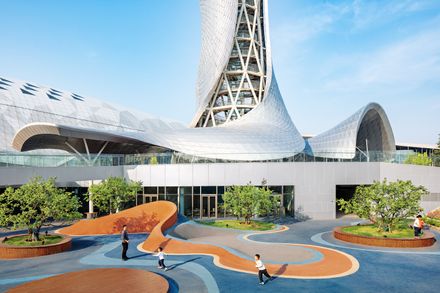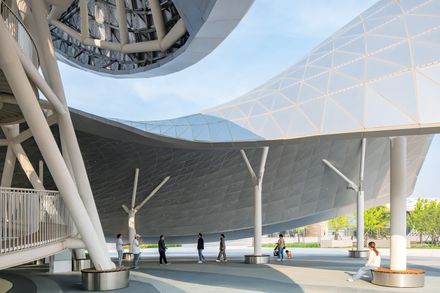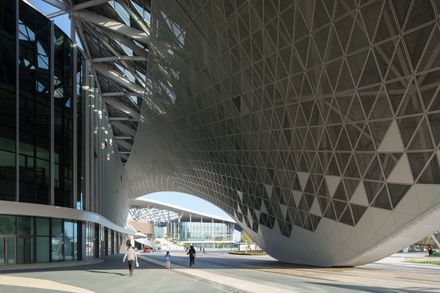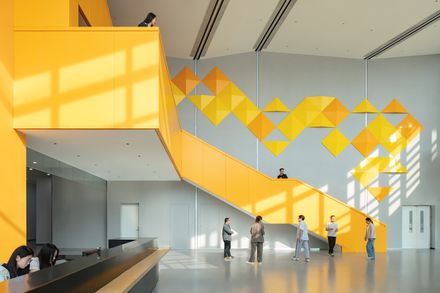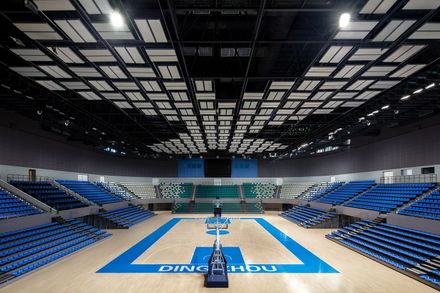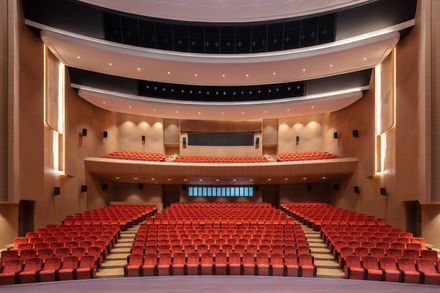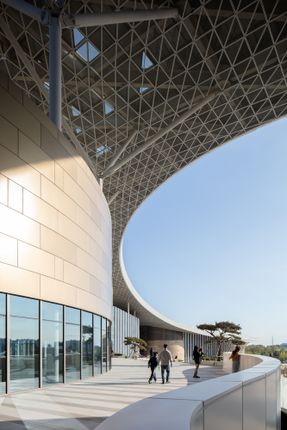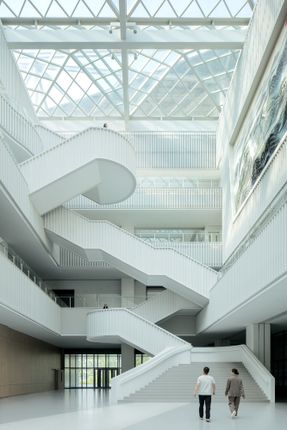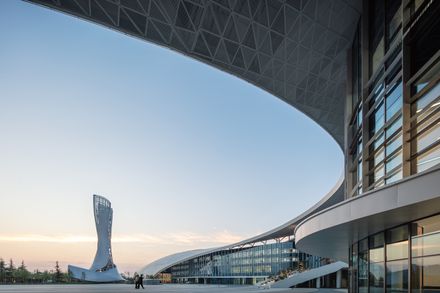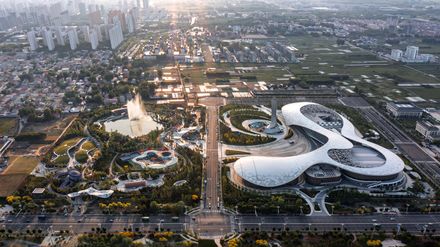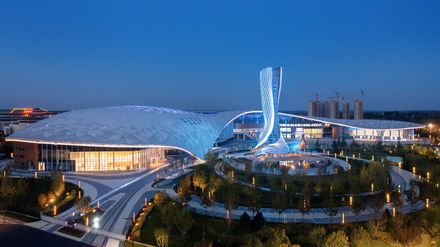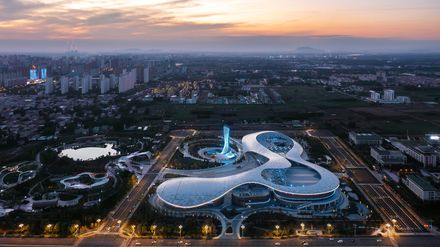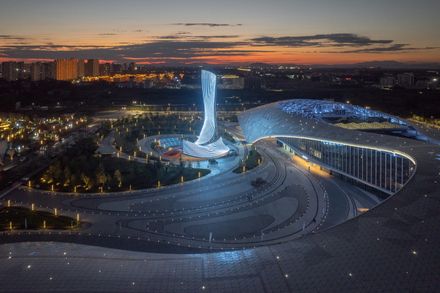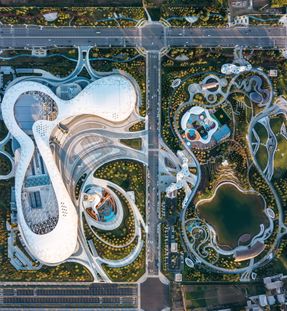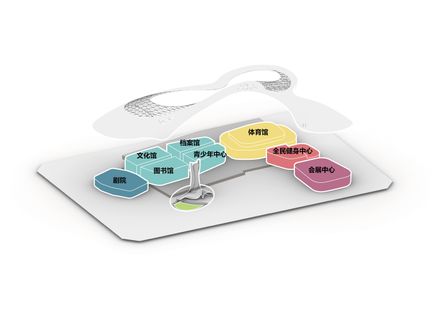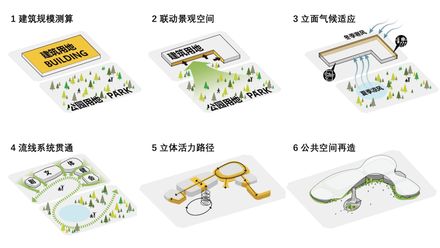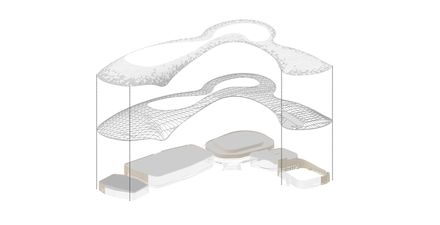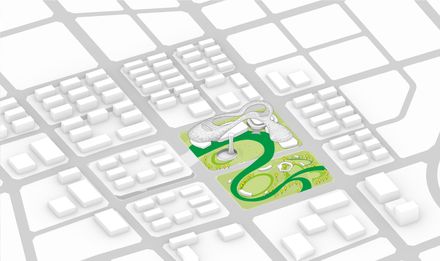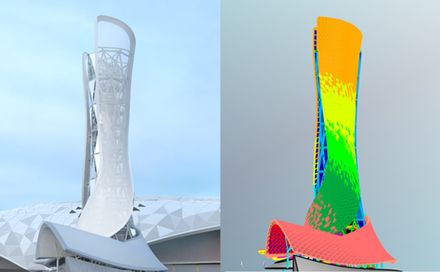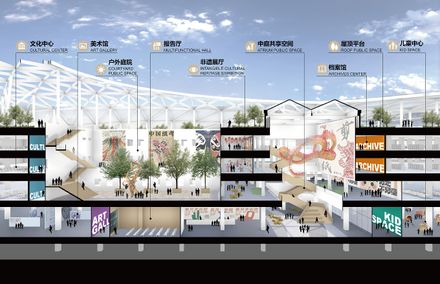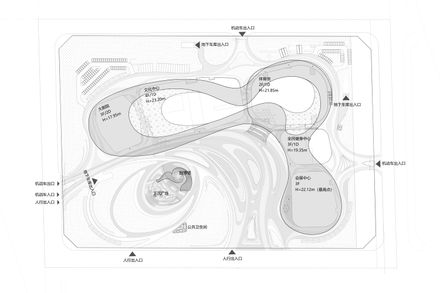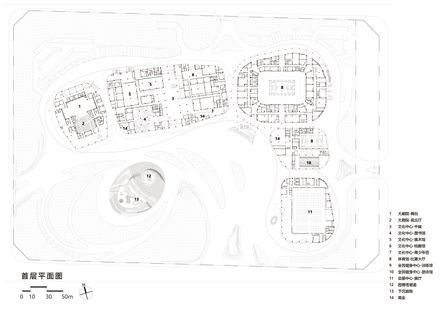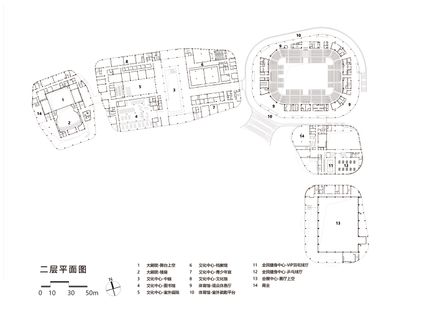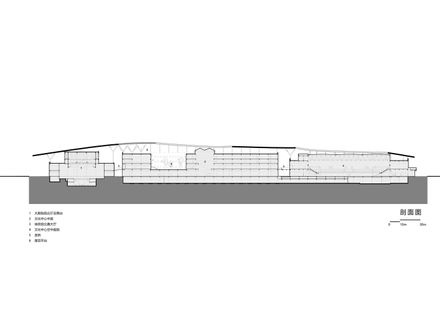
Dingzhou Cultural and Sports Center
CLIENT
Dingzhou City Urban Management And Law Enforcement
ARCHITECTURAL DESIGN
Zhang Wei, Li Ruoxing, Gong Jiazhen, Huang Haiyang, Wu Guande, Ren Jie, Zhang Xiaoqian, Wang Yue, Chen Jiahui, Li Xiangyi, Hao Bing
CONSTRUCTION COMPANY
Hebei Construction Group Co., Ltd
LANDSCAPE CONSULTANT
Ddon
CONCEPTUAL DESIGN
Zhang Wei, Li Ruoxing, Gong Jiazhen, Huang Haiyang, Wu Guande
ELECTRICAL DESIGN TEAM
Sun Yonggang, Zhong Xin, Yang Li, Zhang Yuji
PLUMBING & DRAINAGE
Zhang Yi, Luo Xinyu, Wang Lei
STRUCTURAL DESIGN
Liu Yansheng, Li Qingxiang, Li Binfei, Li Yingjie, Guo Fengjian, Wang Cailing, Tian Meng
HVAC
Liang Xuemei, Xiao Qingguo, Li Xiaodong, Mi Zhong, Wang Xiaofang
LIGHTING DESIGN
Xu Hua, Li Yanwei, Zhu Yannan, Cao Nan, Zhao Jiangchen, Liu Lihong
PHOTOGRAPHS
Xia Zhi
AREA
136394 M²
YEAR
2024
LOCATION
Baoding, China
CATEGORY
Sports Architecture, Cultural Center
A MILLENNIUM-OLD COUNTY REBORN, A NEW ENGINE FOR URBAN DEVELOPMENT
Dingzhou City, historically lauded as the "the throat of the nation" and designated a "Millennium County" by the UN, is embarking on a new chapter.
The new ecological region is located in the north of Dingzhou city, just 3km from the Song Dynasty Tower. It focuses on four core developments: Culture, Ecology, Technology, and Industry.
Dingzhou Cultural and Sports Center is the vital engine for this new region and a practical platform of the Beijing-Tianjin-Hebei Collaborative Development "Micro-Center" strategy.
Through multi-dimensional linkages encompassing culture, sports, and economy, it caters to local residents while strengthening regional synergy. The project, grounded in the integration of culture and ecology, creates an urban ecological complex combining culture, sports, and leisure.
Occupying a total site area of 14.05 hectares with a gross floor area of 136,394 square meters, the center comprises five core buildings: Theater, Cultural Center, Stadium, Fitness Center, and Exhibition Center. These are complemented by supporting facilities like the Garden Expo Tower and sunken courtyards.
The design adequately incorporates modern concepts including participatory design, low-carbon sustainability, resilience to extreme climate, and intelligent construction, aiming to enhance public vitality through the fusion of ecology and technology.
CITY-PARK INTEGRATION
The project employs an integrated north-south site planning approach. Building forms adopt a posture of "embracing the gardens," creating an urban image of seamless city-park integration, perfectly aligning with Dingzhou's ecological city goal.
The main structures are set back to the northeast, dedicating the central public space to landscape, fully connecting with the southern park. In winter, the building masses shield the landscape spaces from cold winds; in summer, the lake and greenery cool the prevailing southwestern winds, fostering a comfortable microclimate.
WANDERING CLOUD ROOFSCAPE
A parametrically gradient "wandering cloud" roof and second-floor connective spaces bridging indoors and outdoors, link the five parts into a cohesive whole.
This creates multi-layered, multi-scaled, and multi-functional urban spaces, encouraging free movement through non-consumptive areas and redefining public life.
Large-span planar grid structures support by tree-like steel columns. Lightweight aluminum roof panels and mesh ceilings featuring parametric variations in color and perforation rates, generate a natural, organic texture paying homage to the millennia-old Dingzhou white porcelain.
The Garden Expo Tower, the project's pinnacle, offers not only panoramic views but also visually connects to the ancient tower in Dingzhou's old city, creating a dialogue between past and present and fostering new experiences for wandering and repose.
PUBLIC CO-DESIGN
Facing the fading vibrancy of Dingzhou's older cultural buildings, we chose "co-design" as our approach. We invited the future stewards of this land – students from Dingzhou No.1 High School – to paint their vision of an ideal space.
This transcends mere spatial renewal; it's a practice in fostering "belonging." When users' voices are heard, and citizens' footprints are woven into the building. Everyone is both a creator of space and a witness to the future.
EMPOWERED BY TECHNOLOGY
The project emphasizes intelligent design, production, and construction.
Parametric design modeled the complex curved surfaces' triangular fractals and perforation gradient variations, enabling precise division and optimized layout of curtain wall unit panels.
Digital craftsmanship facilitated human-machine collaboration and coordinated intelligent construction.
During construction, complex steel structures and the large-span single-layer beam string structure of the Convention Center were simulated and CNC-cut using BIM and MADAS technology, ensuring efficiency and precision.
Furthermore, the project utilizes renewable energy sources like solar power and air-source heat pumps, supplying over 80% of domestic and pool hot water. This reduces carbon emissions by approximately 22.41 tons annually compared to natural gas.
Energy-saving lighting reduces emissions by about 204.99 tons per year. With a green area of approximately 46,459 sqm, the site sequesters an estimated 166.83 tons of carbon annually.
OPERATION VITALITY
Since its opening in 2024, the Dingzhou Cultural and Sports Center has become a hotspot for leisure activities for citizens in Dingzhou and surrounding areas. Its plazas have hosted large-scale municipal events like National Day unmanned aerial vehicle shows and Lantern Festival celebrations.
The Cultural Center buzzes with diligent local youth studying. The National Fitness Center became Dingzhou's second-largest membership gym within two months of opening.
Major events have also taken root: the Theater staged the large-scale immersive stage play "Return: Su Dongpo" and performances by the Hebei Bangzi Opera Troupe, promoting local culture and boosting tourism.
The Stadium hosted the 2024 CBA Club Cup group stage and the 2024-2025 Chinese Women's Volleyball Super League (Hebei Division).
The Convention & Exhibition Center held events like the 2024 China·Dingzhou Sports Goods Industry Development Conference and the 2025 Dingzhou First Auto Culture Expo, fostering the sustained growth of Dingzhou's key industries.
The Dingzhou Cultural and Sports Center is a bridge connecting past and future, nature and city. It provides Dingzhou's citizens with a vibrant and poetic public space, comprehensively aiding the city's transformation and sustainable development.


