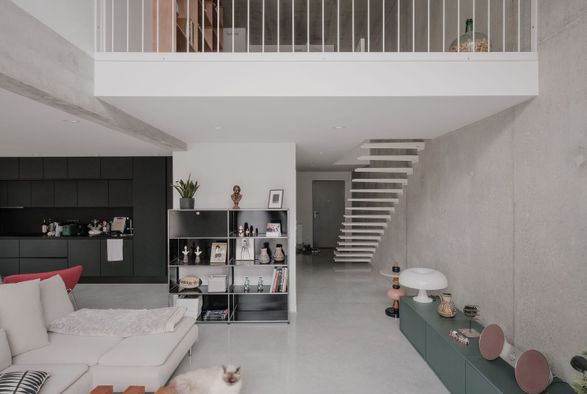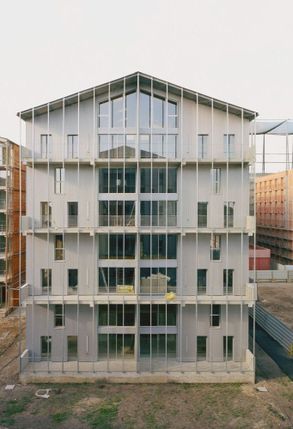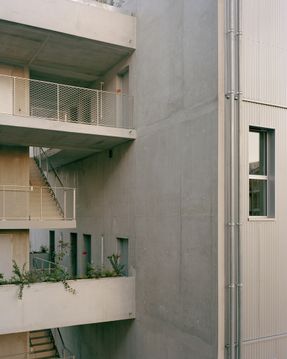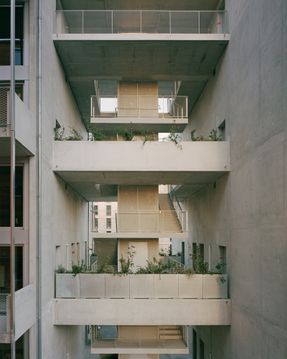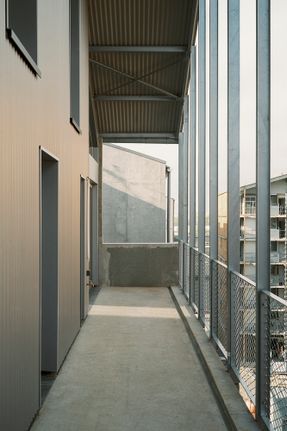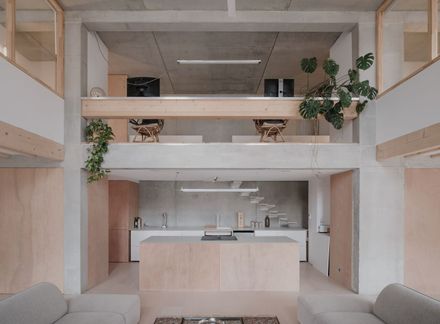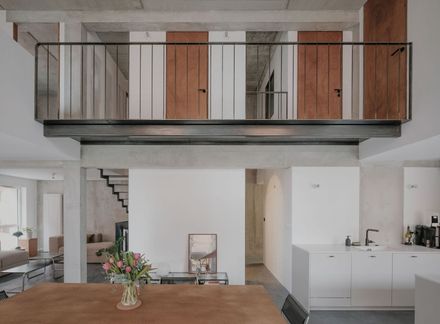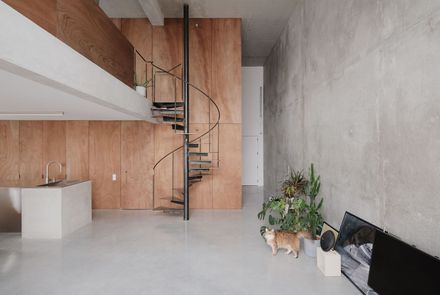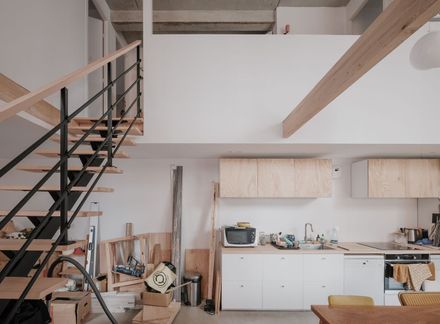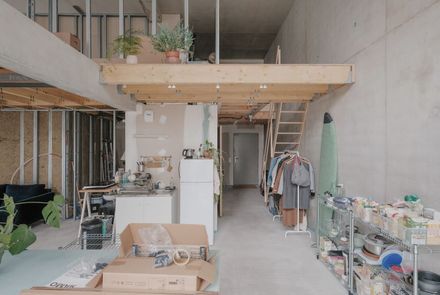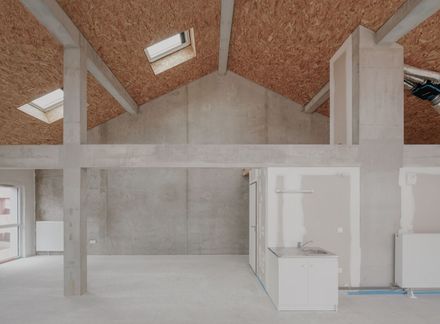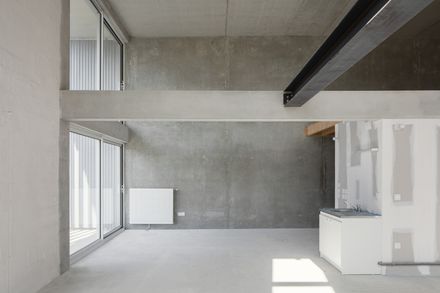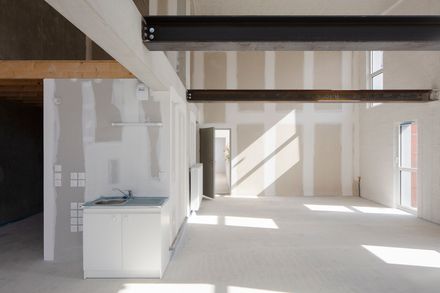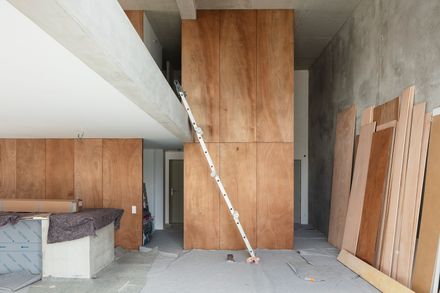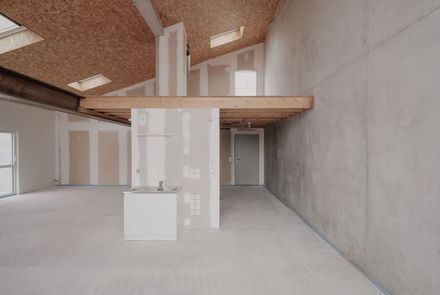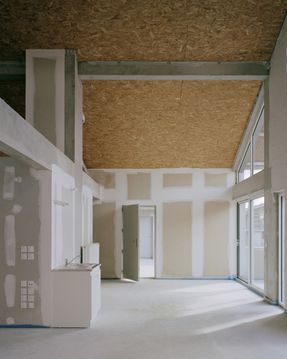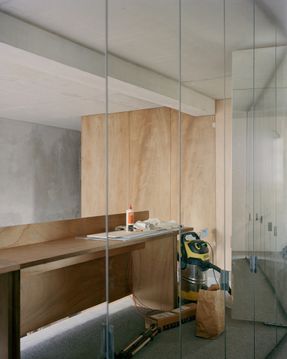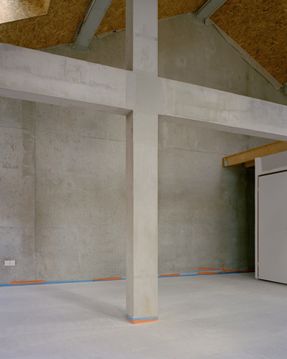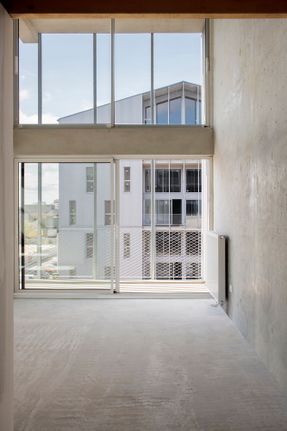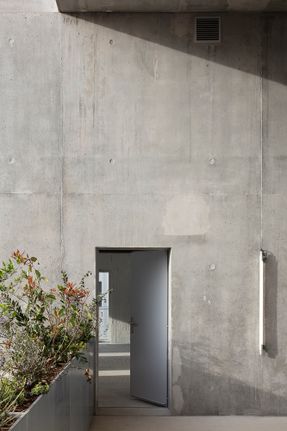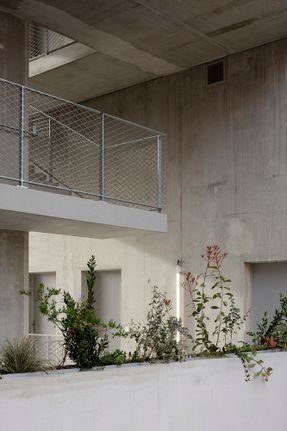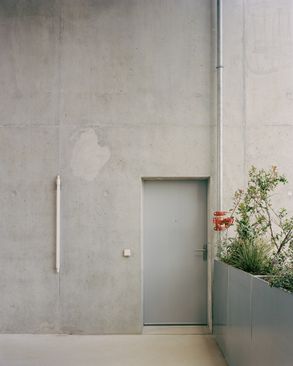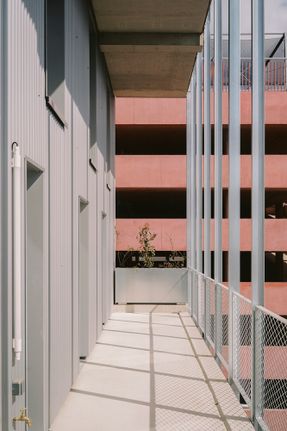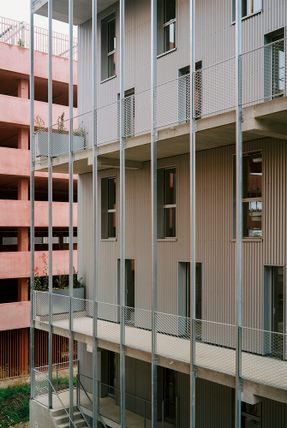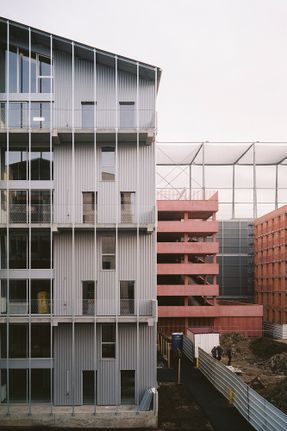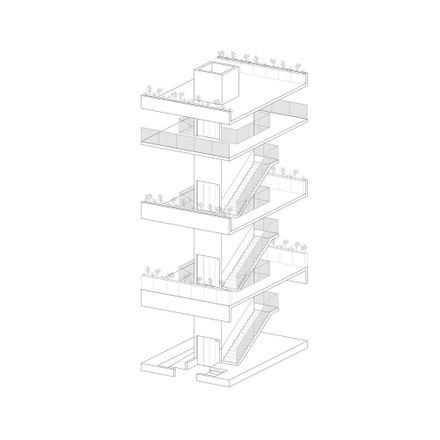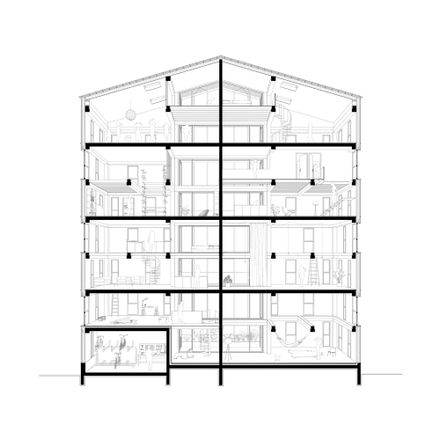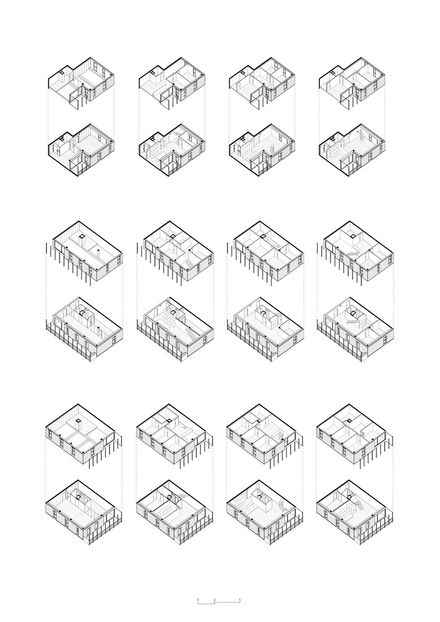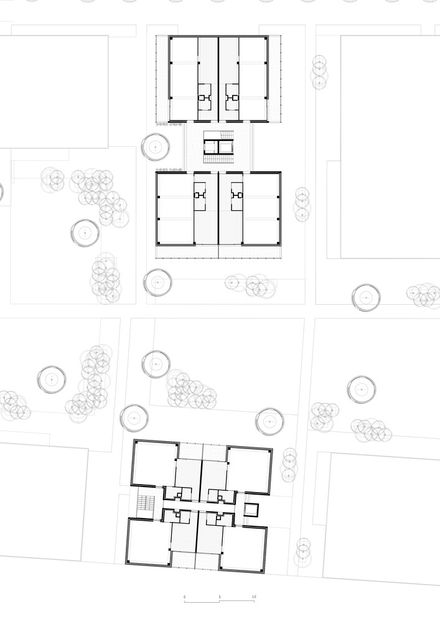
Volumes Capables Collective Housing
LOCATION
Bordeaux, France
CATEGORY
Residential Architecture, Buildings
English description provided by the architects.
"Giving freedom in ways of living means giving perspective and openness to residents. It enables optimistic relationships with society and the world. Youssef Tohmé. In the new Brazza district, we are building two scalable housing complexes.
To prevent families from fleeing to the distant outskirts, this operation initiated by the City of Bordeaux leads us to construct on large areas, at very controlled costs.
To achieve the construction price objectives, strongly constrained by the construction techniques related to the site (the need for special foundations and presence of polluted soils), we pushed this reflection to make it as pragmatic as possible.
We work closely with our project's client to deliver a simple living space of 18 m2 in accordance with the various regulations in place, constituting the basic living cell.
From these few square meters, the resident will be able to gradually invest their entire capable volume.
Gradually, a mezzanine can be built, opening onto the living room, then re-divided into different rooms until it can occupy a maximum of 90 m2 in the smallest of the typologies offered.
This project represents for us a key response to curbing urban sprawl, a solution that understands and accommodates the different developments of families.
An alternative form of housing, in a unique site, pushes for traditional real estate development to take a different perspective on collective housing and its design methods.
The project was conceived within the master plan of Youssef Tohmé, architect-coordinator of the district, and under the supervision of the Bordeaux City Government.
Selected in 2014 by Studio Brazza, a group of developers who won land rights for the district's northern edge, we began to work iteratively with developer Eden Promotion to give shape to these two buildings designed to evolve.
Together, we are committed to building large spaces at a minimal cost. Apartments are conceived for owner-occupants, who will construct their own mode of living after the handover of the building.
Square meters transformed by double-height ceilings into cubic meters: the Capable Volumes.
An architecture to inject new energy into large- and mid-scale collective housing construction.
Capable Volumes meets a desire to live in a contemporary collective building. A desire to stay in the city.
Each Capable Volume is divided into two spaces, each with its own front door, separated by an interior demountable wall.
The first, a base unit compliant with current building code, is immediately occupiable.
The second, which represents a large-scale spatial reserve, is capable of evolving with ease into various living spaces.
Starting from the base unit, each household will give life to the whole of their Capable Volume.
With time, the mezzanine appears, opening wide over the living room, before being re-divided into new rooms until it comes to occupy the maximum of 90m2 in the smallest typology proposed, and 150m2 in the largest.
To simplify the construction of the future mezzanine, we have provided an infrastructure-in-waiting.
For each apartment, a single technical shaft with plugged outlets, allowing for the installation of wet rooms, and an individual HVAC system, enabling maximum flexibility and independence between neighbors.
To imagine the future of a building is also to imagine a system of cohabitation.
Clean and dry construction sites, accessible to all, where the needs of one neighbor can be met by the skills of another, a solution that welcomes and assimilates changes within families.
An alternative form of habitat in a unique site, which pushes real estate development to think differently about collective housing and its modes of conception.


