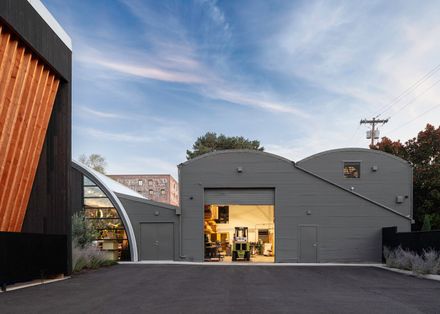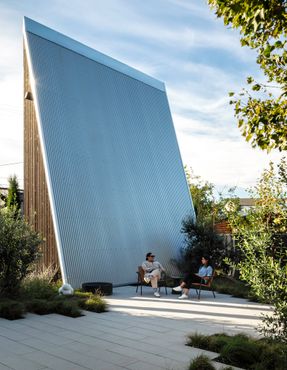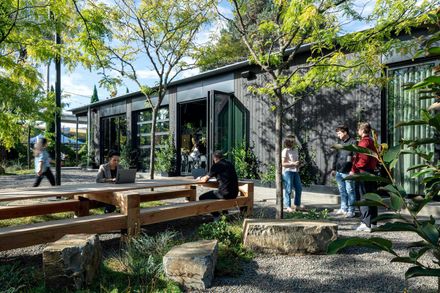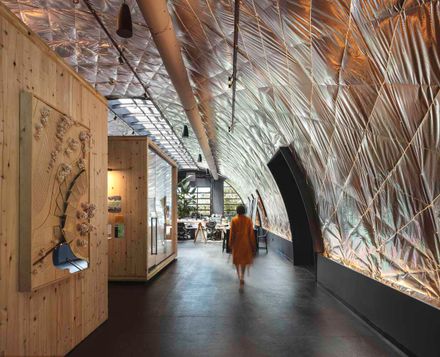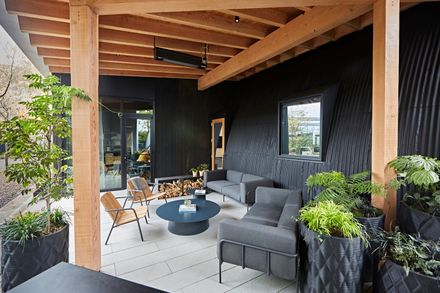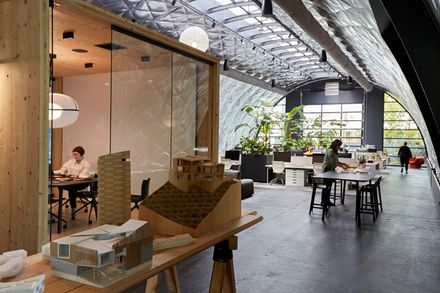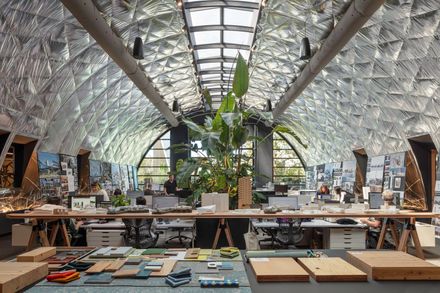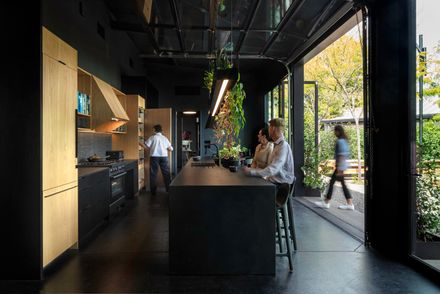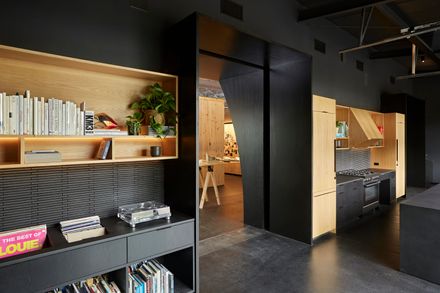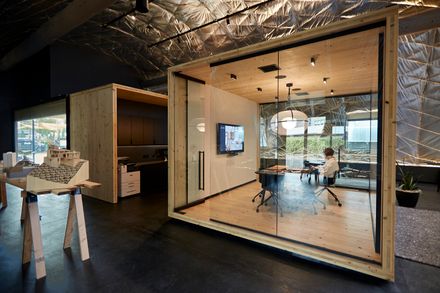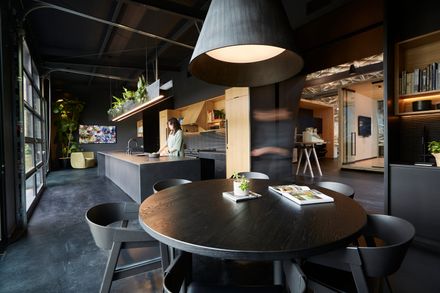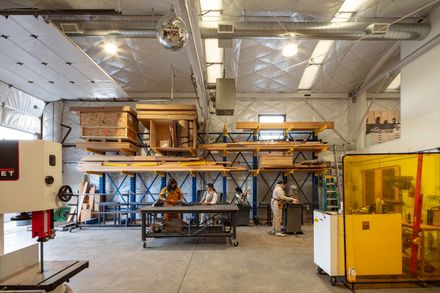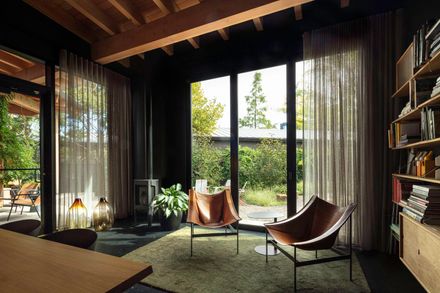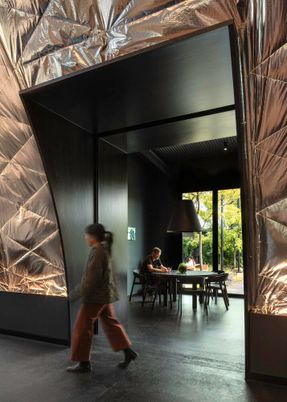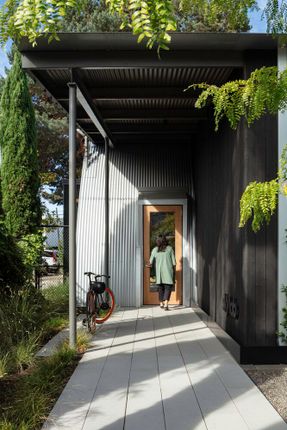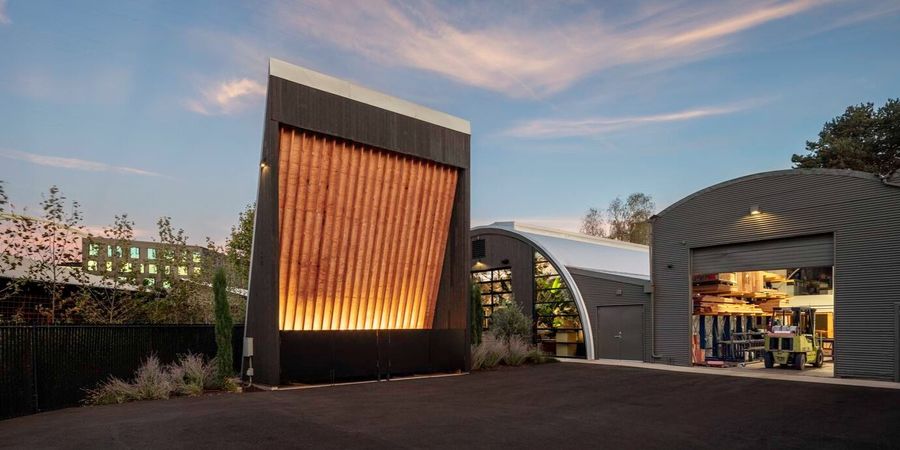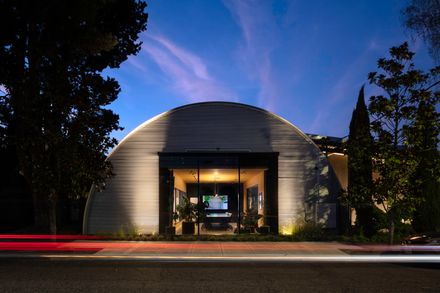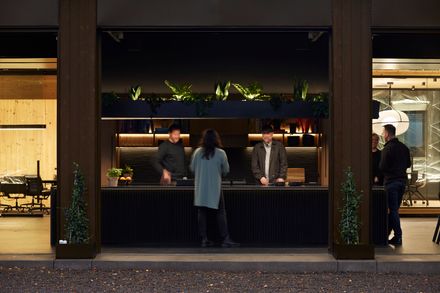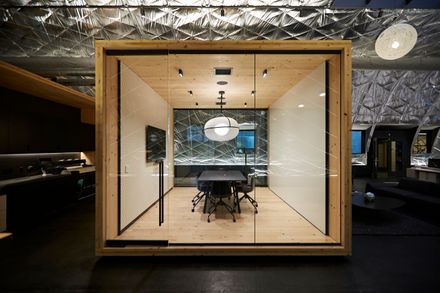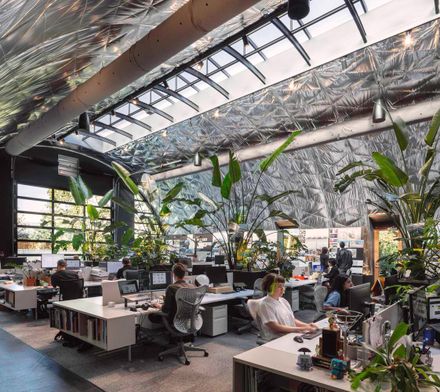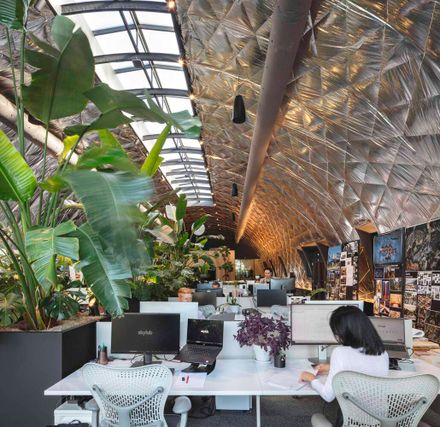
Skylab Headquarters + SkylabSHOP
ARCHITECTS
Skylab Architecture
DESIGN TEAM
Jennifer Martin, Amy Devall
CIVIL CONSULTANTS
Humber Design Group
LEAD TEAM
Jeff Kovel, Brent Grubb, Nita Posada,
LANDSCAPE ARCHITECTURE
2.ink Studio
ARCHITECTURE AND INTERIOR DESIGN
Skylab Architecture
STRUCTURAL CONSULTANTS
Valar Consulting Engineering
MECHANICAL CONSULTANTS
Jacobs Consultancy, Inc.
GENERAL CONTRACTORS
Lorentz Bruun Construction
LOCATION
Portland, United States
CATEGORY
Offices, Commercial Architecture
Text description provided by architect.
After outgrowing their longtime downtown Portland, Oregon, workspace, Skylab Architecture sought a new location that could support the evolving needs of their interdisciplinary practice.
The vision was not just for more room, but for a dynamic campus that could integrate design, fabrication, community engagement, and experimentation.
A triangular lot in Portland's Northwest Industrial District provided the opportunity to realize that vision.
The resulting 10,752-square-foot headquarters is housed within two prefabricated steel warehouse buildings originally constructed in the 1940s for the Titan Metal Products Corp. Skylab retained the industrial character of the arched structures while strategically inserting contemporary upgrades.
Expansive new glazing on the north and south facades, along with four 10-by-10-foot operable window walls on the east, improves daylight and connectivity.
A central skylight was extended from 40 to 60 feet to bring natural light deep into the eastern building. The interiors support a mix of focused work and collaborative programming.
Features include a full kitchen and dining area, a listening lounge, 3D print lab, and a combination of open and enclosed workspaces.
Industrial materials—exposed concrete floors, aluminum windows, and mylar-backed insulation—are balanced by warmer elements such as cross-laminated timber conference rooms, custom wood cabinetry, and interior landscaping with 15-foot trees. Upgrades also included new accessibility features and energy systems.
Adjoining the studio is SkylabSHOP, a 1,000-square-foot fabrication facility completed in 2024. Designed to bring prototyping and making into the heart of the design process, the shop supports full-scale experimentation with forms, materials, and construction techniques.
It allows the team to test ideas, refine designs, and produce one-of-a-kind components for project installations.
The shop is equipped for woodworking, metal fabrication, laser cutting, plastics casting, furniture finishing, and metal polishing.
Staffed by a team with over 50 years of combined fabrication experience, it functions as a hands-on extension of the design studio.
SkylabSHOP also collaborates with a network of specialized partners for techniques such as CNC machining, waterjet cutting, 3D bending, and foundry work.
This integration of design and fabrication fosters innovation, enabling the firm to solve complex challenges and create project-specific solutions in-house.
Beyond the buildings, the site includes 13,148 square feet of multifunctional outdoor space. Gardens, event and lounge areas, a cultivation zone, outdoor kitchen, fire pit, and flexible gathering spaces support both daily use and public programming.
The on-site parking area is designed to convert easily into space for food trucks, performances, and installations.
Together, Skylab's new headquarters and fabrication shop reflect the firm's commitment to multidisciplinary collaboration, material experimentation, and design excellence, creating a cohesive environment where architecture and making are deeply connected.


