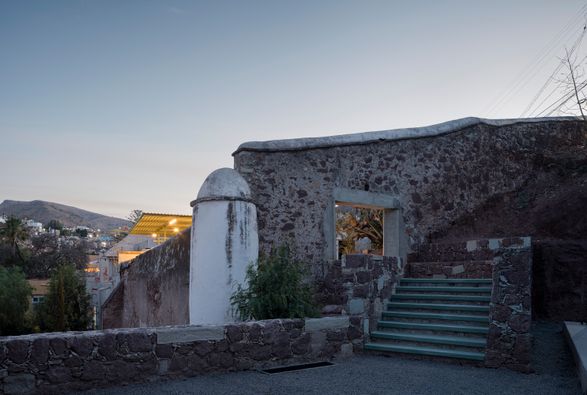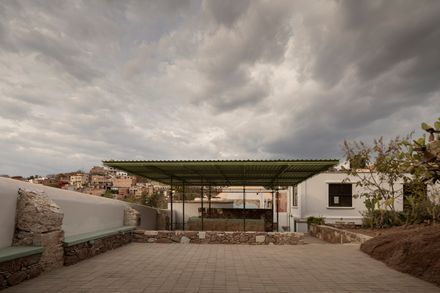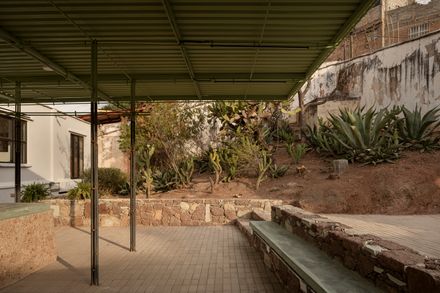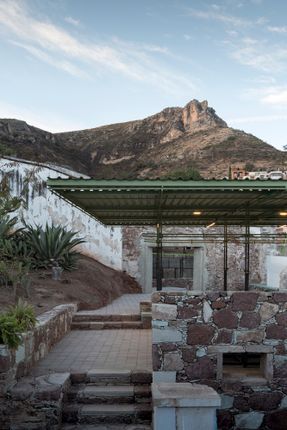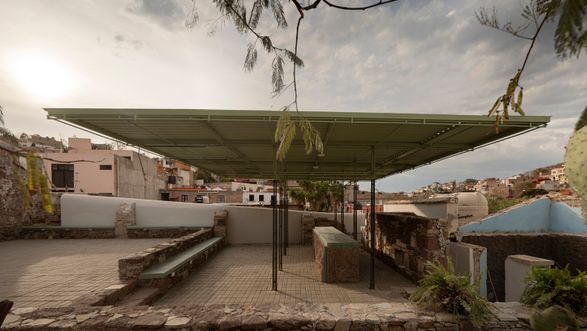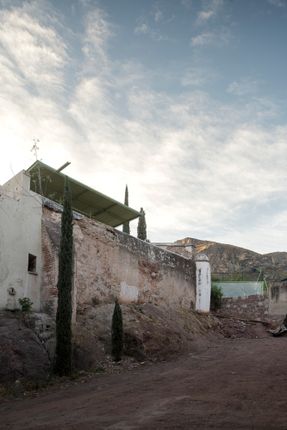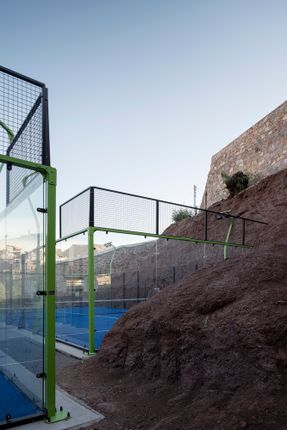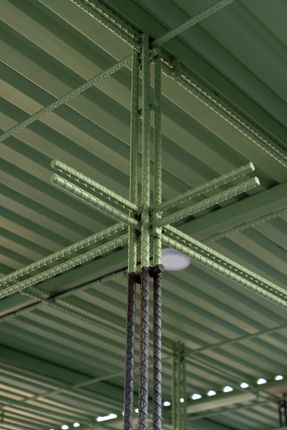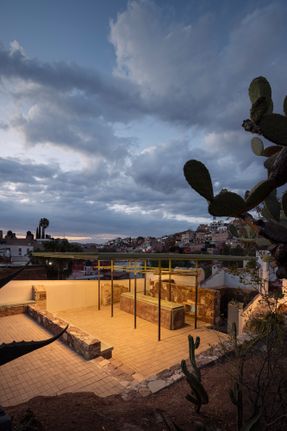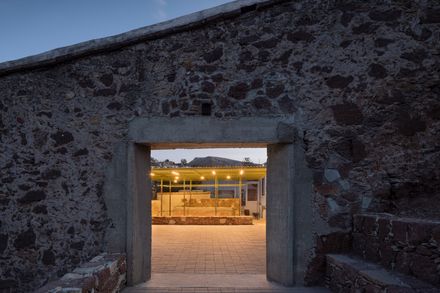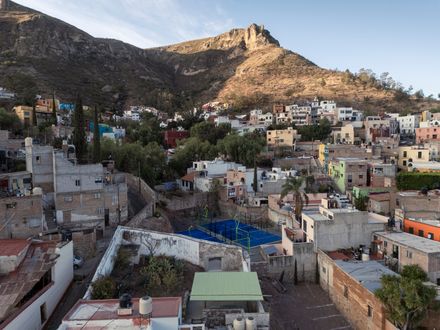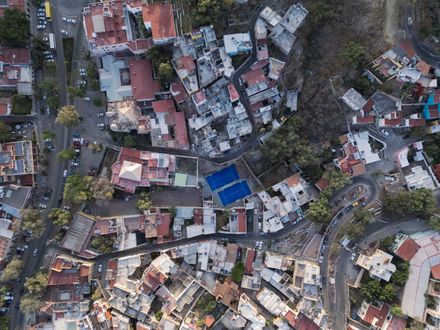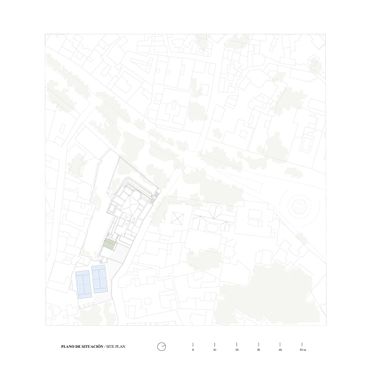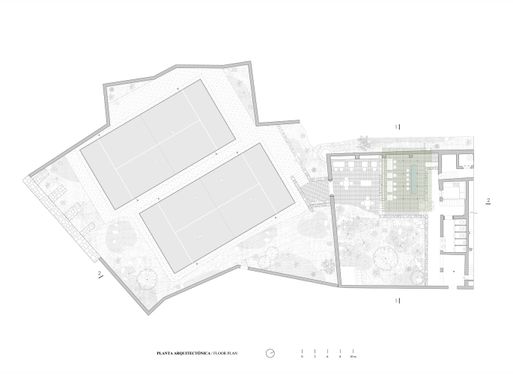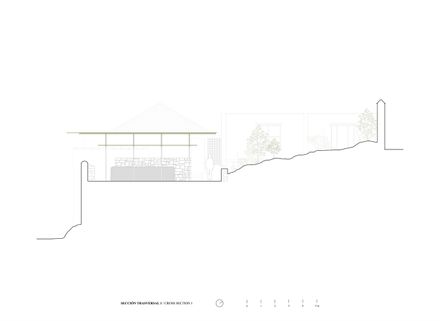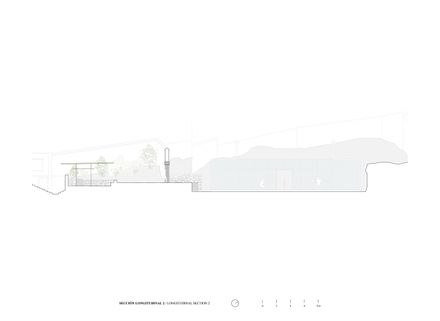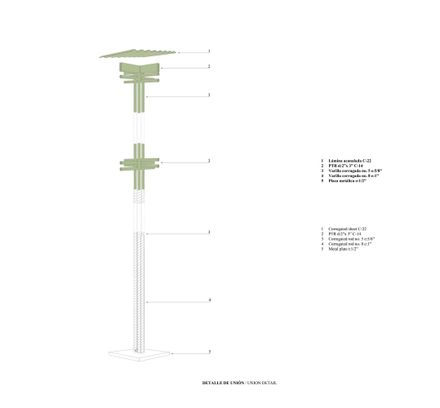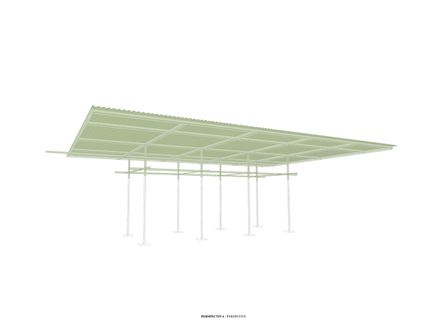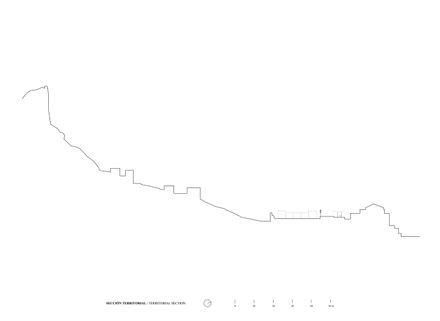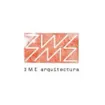
Falguera Padel Club
ARCHITECTS
3me Arquitectura
COLLABORATORS
Oscar Ramírez, Uriel Patraca
DESIGN TEAM
Enrico Hernández M, Enrico Hernández, Valentino Hernández
PHOTOGRAPHS
César Belio
AREA
26300 M²
YEAR
2025
LOCATION
Guanajuato, Mexico
CATEGORY
Sports Architecture
Text description provided by architect.
A new vision for recycling the private historical heritage properties of the city reconsiders the use of these spaces through new programs and services that are opened to the public for their enjoyment.
The Falguera House is located on the Paseo de la Presa in Guanajuato. This promenade dates back to the late 19th and early 20th centuries, consisting of infrastructure from the Porfirio era, and largely made up of old mansions with Art Nouveau and neoclassical architecture, belonging to legendary mining entrepreneurs of the city.
With the La Bufa mountain range as a backdrop, nature, art, and health breathe in this new space that encompasses new services. The program to be developed consisted of the design and construction of two paddle courts and a recreational area with a bar.
The project represented a challenge, both for the initiative to introduce this sport in the heart of the city and for its location, conditioned by a mountainous topography.
Although the house has a large expanse of land, the best location was found at the back of the property: a residual space adjacent to a ravine that borders an old silting reservoir.
Despite the steep slopes and the difficulties in creating a horizontal plane, it was decided to place the paddle club in this spot, given the direct contact it establishes with the city's natural heritage.
From this, the strategy focused on enhancing the connection between the natural heritage and the club through specific operations.
The opening of a large opening in the perimeter wall to expand the views; the transition of spaces through stone stairs that allow for overcoming the elevation changes; the adaptation of a space for services, and a roof that makes the bar area possible.
For the construction of the project, an intense process of excavation of the rocky bed was carried out. Its hardness allowed it to be left exposed, adding value and character to the player's experience on the courts.
In the rest of the constructions, the extracted materials were reused, achieving simplicity and unity with the environment.
In the bar, a concrete counter was constructed on-site with aggregates sourced from the same rock from the excavation. Additionally, a new roof was designed using corrugated rebar filaments, in an effort to generate cost efficiency.
By understanding their potential as elements of smaller steel sections that, when joined and interlaced, could create an area equivalent to that of more expensive profiles. In this way, a very slender but also very solid structural system was achieved.
It was decided to paint only the top part of the roof to blend in with the existing vegetation, leaving the columns exposed for the passage of time to be reflected in them.
Understanding the importance of the landscape and heritage as factors that make Guanajuato special allowed us to create a silent and relevant architecture that invites us to continue enjoying our city.


