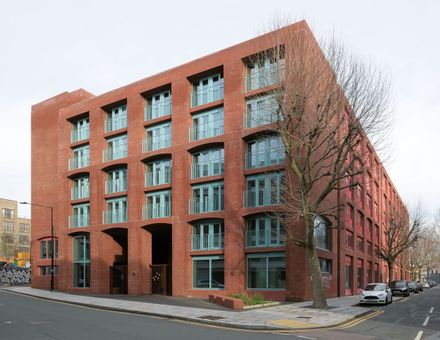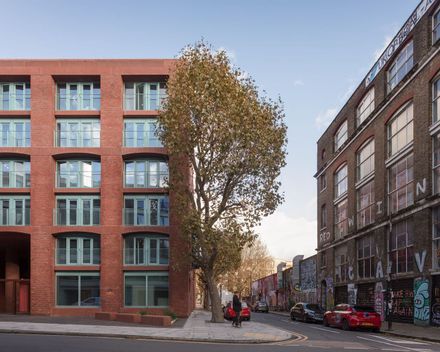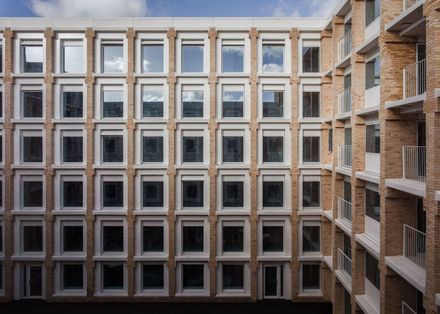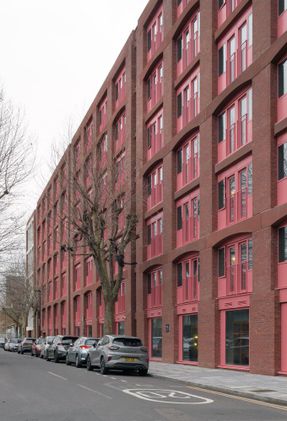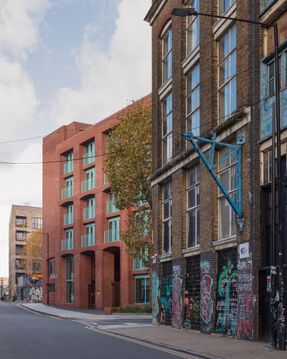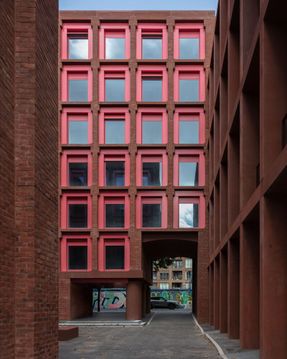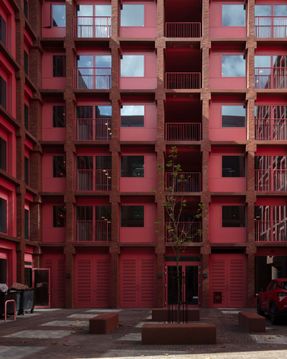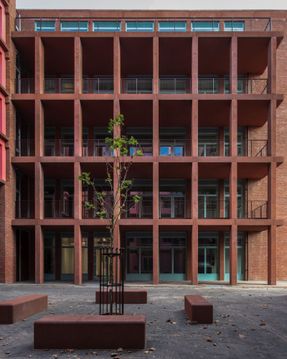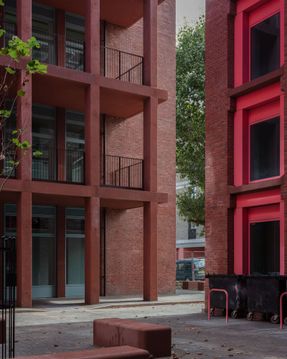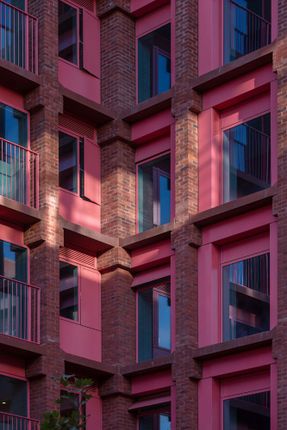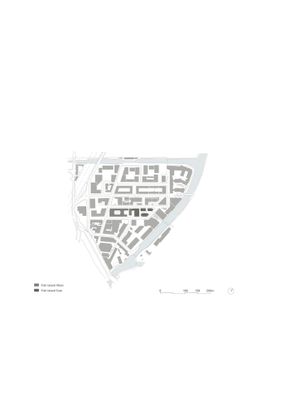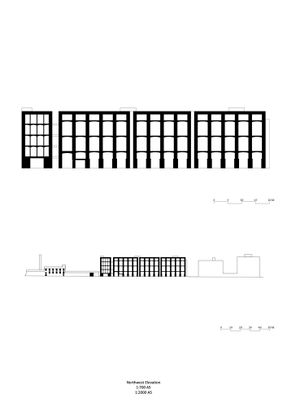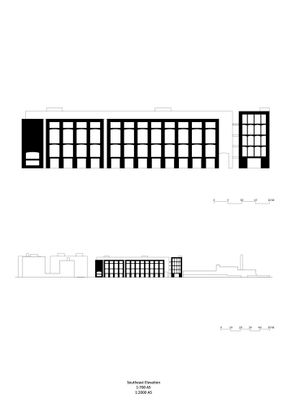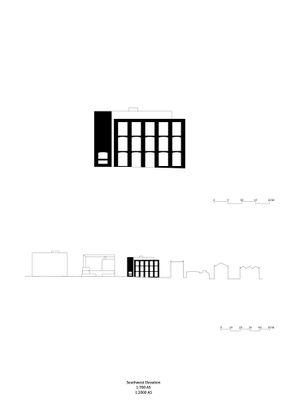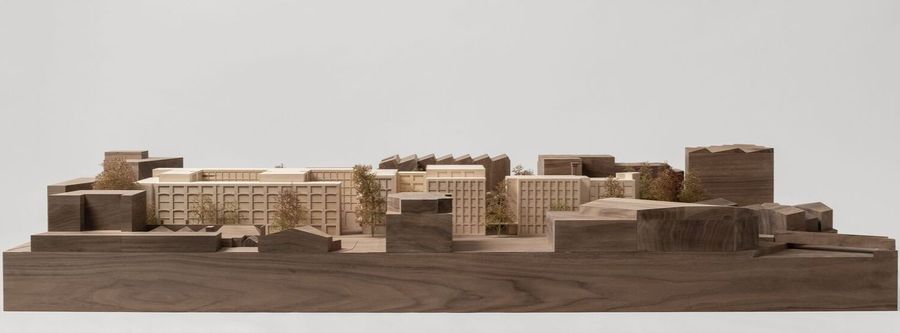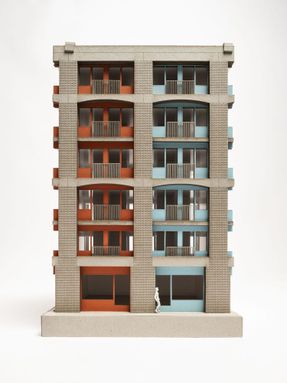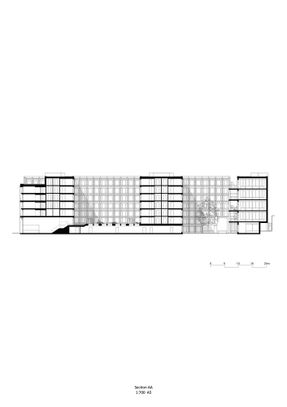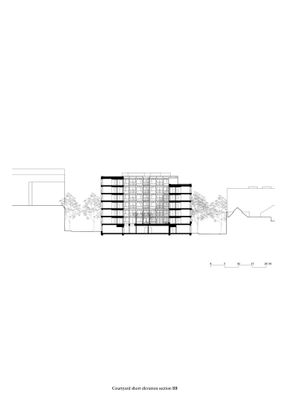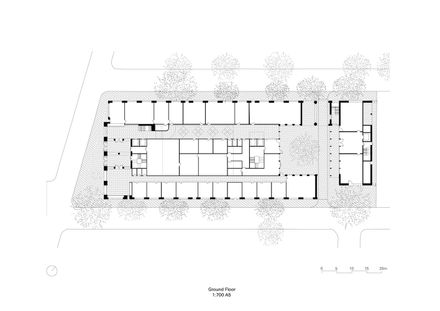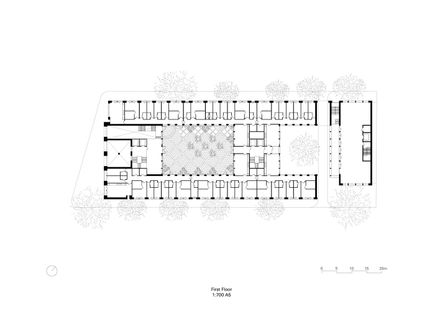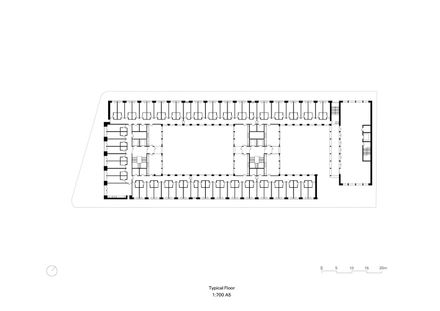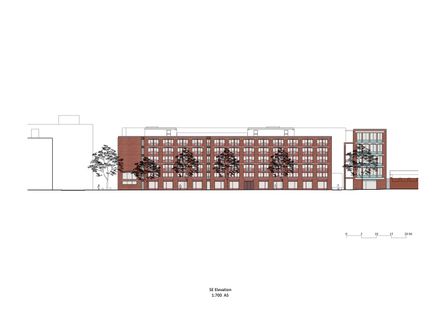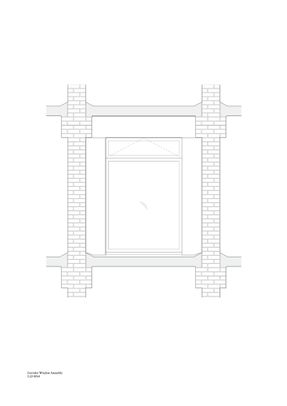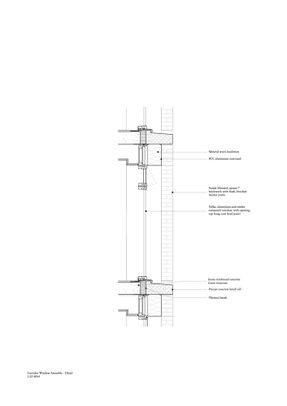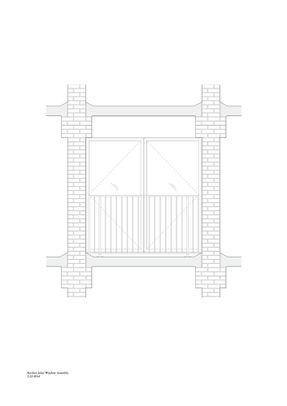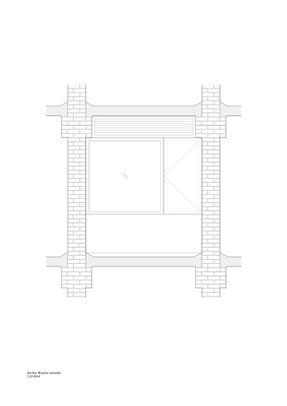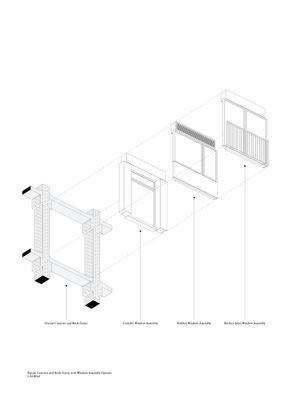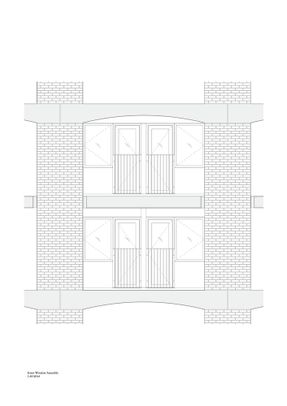
Fish Island Mix-Use Building University of Arts London
ARCHITECTS
Henley Halebrown
INTERIOR DESIGNER
74 (Post-planning)
CLIENT
Future Generation (Pre-planning) / Ca Ventures (Post-planning)
STRUCTURAL ENGINEER
Whitby Wood, Meinhardt
PROJECT MANAGER
Ks4
LANDSCAPE ARCHITECT
James Blake Associates, Acd Environmental
SERVICES ENGINEERS
Elementa Consulting, Edc
PROJECT TEAM
Gavin Hale-brown, Simon Henley, Neil Rodgers, Benedetta Rogers, Jieun Jun, Bianca Soccetti (Henley Halebrown)
PLANNING CONSULTANT
Future Generation, Rolfe Judd
TRANSPORT CONSULTANT
Motion, Tpp
ACOUSTIC CONSULTANT
Mlm, Sound Advice Acoustics
DAYLIGHT & SUNLIGHT CONSULTANT
Eb7
ARBORICULTURAL CONSULTANT
Treavor Heaps Consultancy
MAIN CONTRACTOR
Hg Construction
PROJECT ARCHITECTS
Craig Linnell, Stephanie Thum-bonanno (Henley Halebrown)
ARCHITECT
Henley Halebrown
OPERATOR
Novel Student
COST CONSULTANT
K2 Consultancy, Ks4
PRINCIPAL DESIGNER
Collaton Safety, Simply Cdm
APPROVED BUILDING INSPECTOR
Clarke Banks Group
FIRE CONSULTANT
Aesg, Orion Fire Engineering
ARCHAEOLOGICAL CONSULTANT
Archaeology Collective
COMMUNITY ENGAGEMENT
Connect Consulting
STUDENT ACCOMMODATION
Knight Frank
UNIVERSITY
University Of The Arts London
PHOTOGRAPHS
David Grandorge, Rory Gaylor
AGENT
Ks4
AREA
13405 M²
YEAR
2022
LOCATION
Hackney Wick, United Kingdom
CATEGORY
Mixed Use Architecture, University, Dorms
Text description provided by architect.
Fish Island is a mixed-use scheme combining homes, workspace, and teaching and learning space for higher education. Fish Island was commissioned as two projects, 'West' in 2018 and 'East' in 2021.
The site is the former John Broadwood & Sons piano factory on Fish Island in Hackney Wick, an old industrial neighborhood bounded by infrastructure – the A12 dual carriageway to the west, Hertford Union Canal to the northwest and the River Lea Navigation to the southeast, which separates the Island from the Queen Elizabeth Olympic Park.
Fish Island West includes a residential building for 330 students, an incubator workspace for graduates of the University of the Arts London (UAL), and affordable commercial space.
Fish Island East combines accommodation for a further 204 students, additional incubator workspace for graduates, and a building for Stour Trust, a local community organisation that provides affordable workspace for creatives.
Fish Island West arranges terraces of accommodation in 37 flats around two courtyards. The first court is a private quadrangle garden for residents.
The second is a public yard and a focus for the commercial studios in a separate 5-storey building flanking the east side of the space.
The studios' industrial interiors open onto working decks at each level. The yard creates the first of two public routes through the scheme.
The scheme also establishes a west-facing public space in front of the main residential entrance and the adjacent historic Algha Works. Above ground, each typical floor accommodates seven flats.
Bedrooms are distributed around the perimeter of the city block, giving each resident a window on the street, whereas communal kitchens and glazed circulation focus the social life on the courtyards they overlook.
Fish Island has a rich heritage of industrial architecture, a mixture of warehouses and factories characterised by their diversity, robust and authentic construction.
Fish Island West employs a grand order of brick piers and precast concrete arched beams. Within these large structural openings, windows are grouped in fours, significantly reducing the repetitive nature of the building, and brightly coloured to reflect the neighbourhood's creative community.
With Fish Island East, the considerably smaller scale street elevations are composed of a warp of brick piers and a weft of contrasting brick spandrels that frame individual windows. These, in turn, contrast with the simple brick walls that form the facades of precincts within the site.
Simon Henley, founder of Henley Halebrown, says, "Fish Island West has a 71m long elevation to the street, with groups of four windows set within larger structural openings serving to significantly reduce the building's repetitive nature.
The colour also diffuses the scale of the building, as does the decision to build in masonry." It is hoped that the mix of uses for students and graduates, commercial studios, and Stour Trust will strengthen the creative community on Fish Island.
Construction of Fish Island West was completed as 'Wick Park' in 2024. Fish Island East received planning permission in 2022 and will be completed in 2027.


