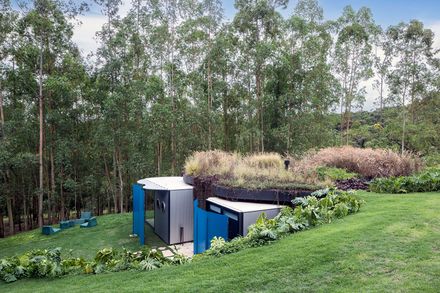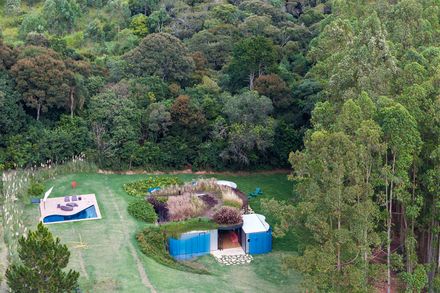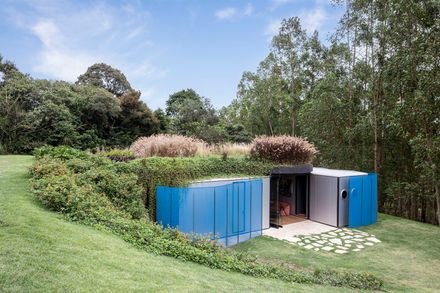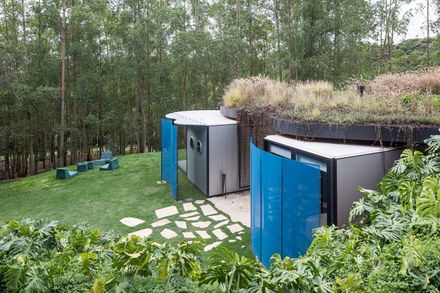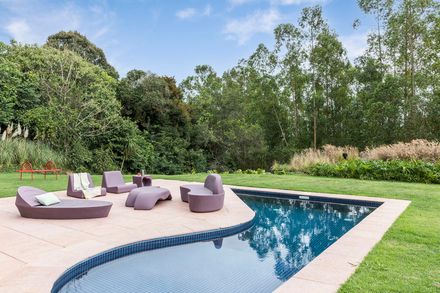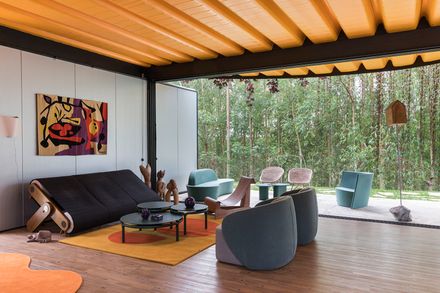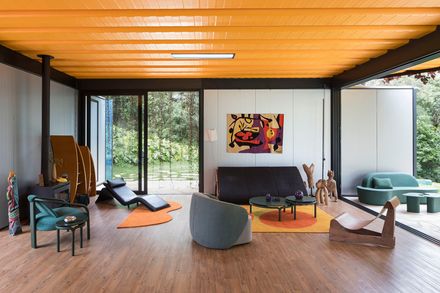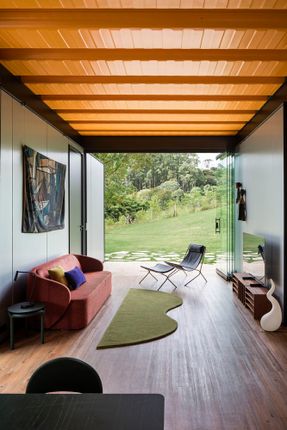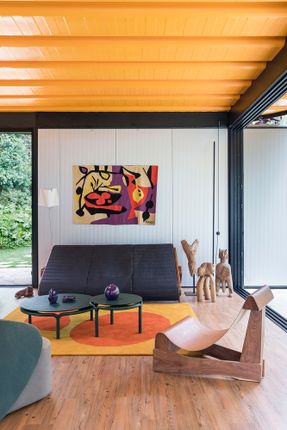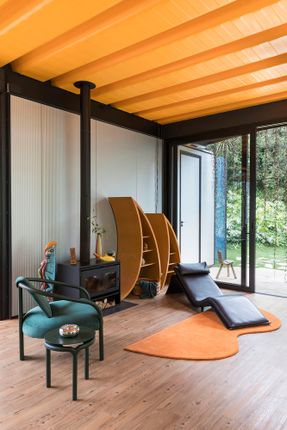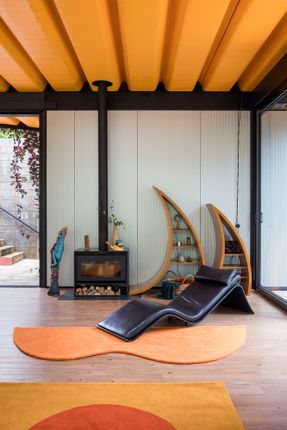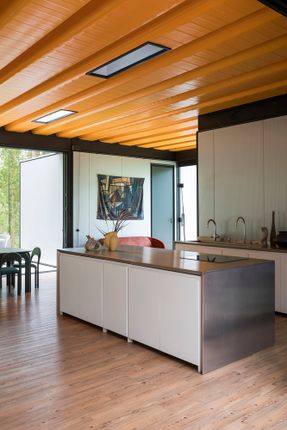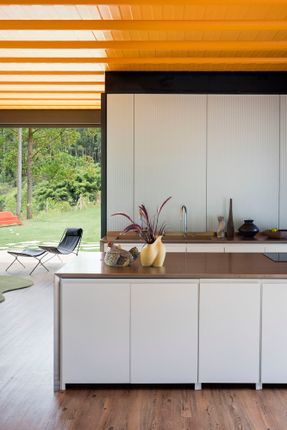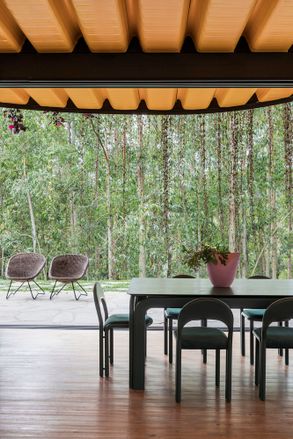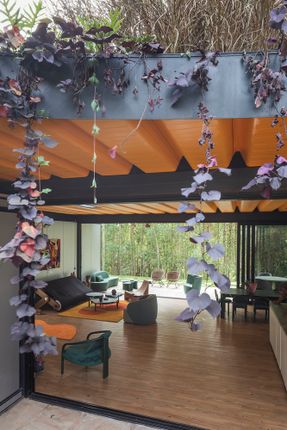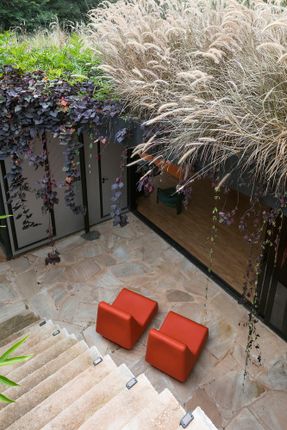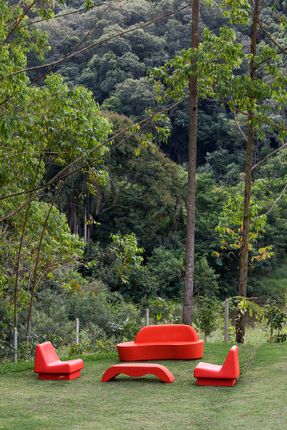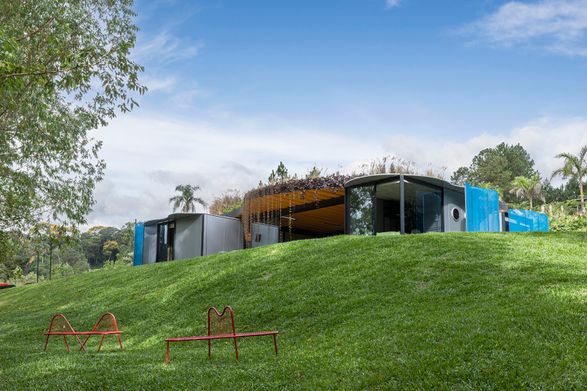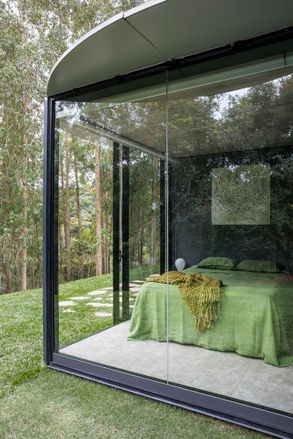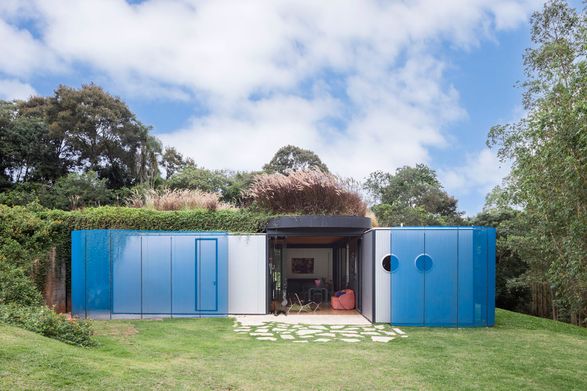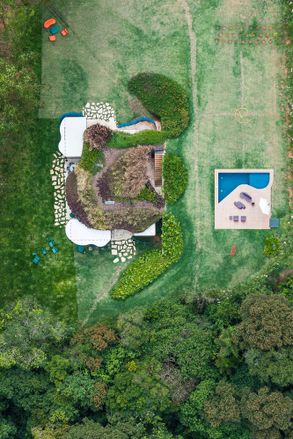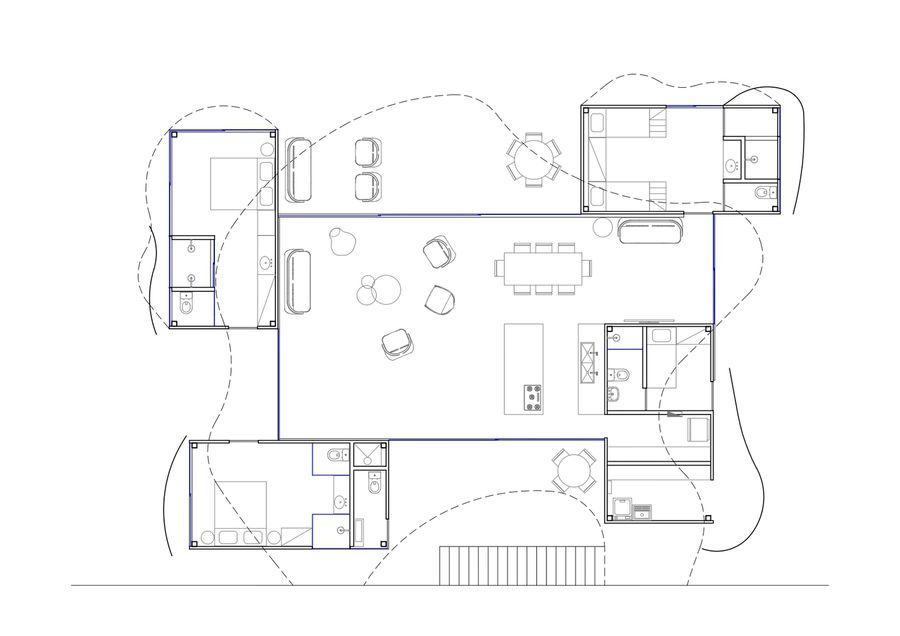ARCHITECTS
Rodrigo Ohtake Arquitetura E Design
CONSTRUCTION AND MANUFACTURING
Syshaus
MANUFACTURERS
3m Layers, Docol, Isopainel, Mekal, Permetal, Portobello, Roca, Tarkett, Teto Vinilico
LANDSCAPING
Ricardo Cardim (Consultoria) E Studio Teto Jardim
ARCHIETCTURE
Rodrigo Ohtake
AREA
180 M²
YEAR
2023
LOCATION
Brazil
CATEGORY
Houses
Text description provided by architect.
The House of Ibiúna, the latest residential project by Rodrigo Ohtake, grandson of the visual artist Tomie Ohtake and son of the architect Ruy Ohtake, is located in the city of Ibiúna, an hour and a half from São Paulo, and serves as a retreat for the architect and his family (his wife, Ana Carolina, and their three children, Lia, Ivan, and Tom) during weekends.
Initially, the proposal arose from an invitation by Syshaus, a renowned Brazilian construction company that produces prefabricated houses, to develop a project that did not resemble the usual modular prefabricated house.
The invitation was accepted, motivated by the teachings passed down to him throughout his life by his father.
To appreciate challenges, build good relationships between suppliers and the industry, stimulate the evolution of architecture and construction systems, and, most importantly, to develop quality housing at affordable prices.
The house was incorporated in a rationalized manner, constructed using metallic components, glass, and other materials that can be easily transported. The residence was prefabricated and then implemented on one of the plateaus of the land.
Thus, the house became an example of agile, intelligent, and sustainable construction, outside the traditional standards of civil construction. A contemporary project in total harmony with nature.
Upon arrival, one is immediately confronted with the carefully designed garden on the roof. And, upon entering the residence, one contemplates, through the expansive open spaces, the entire lush exterior landscape.
Rodrigo's architecture is characterized by volumes, colors, and forms, mainly curves, theoretically following a direction contrary to the modular system, which demands standardization to enable rapid production.
This was a very stimulating challenge, proposing something new from a certain formal rigidity inherent in the concept of modularization.
On the roof, self-supporting tiles that can be cut into curves were used. For the façade, Rodrigo created some elements to break the rectangular shape of the rooms, such as curved walls and eaves.
For the exterior closure, industrial panels with thermal insulation, covered in aluminum, were chosen.
The curved blue external brise-soleils were produced from perforated steel sheets and installed in the bedroom modules to provide privacy and make the house surprising.
To create something new and harmonious, Rodrigo positioned all the rooms in volumetric modules of predefined dimensions, but kept them distant from one another, allowing for a spatial separation such that this empty, spacious, and integrated area, enclosed by generous aluminum frames with fixed or sliding glass, acts as social areas: living room, dining room, and kitchen.
The color orange was chosen to be the protagonist of the interior, contrasting with the deep green of the surrounding landscape. Waking up amidst nature is the reason there are no curtains in the bedrooms.
With an area of 180 m2, the residence was produced in the Syshaus factory in 90 days and installed on the site in just 30 days.
Most of the furniture was designed by Rodrigo, and all the artworks were selected by his wife, who is an art curator.



