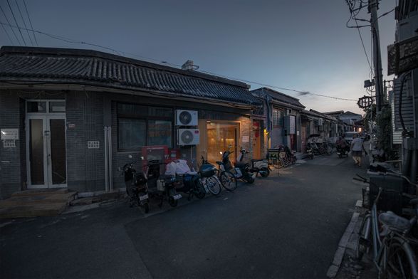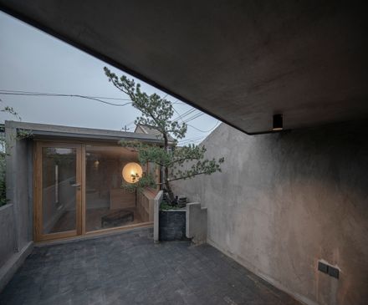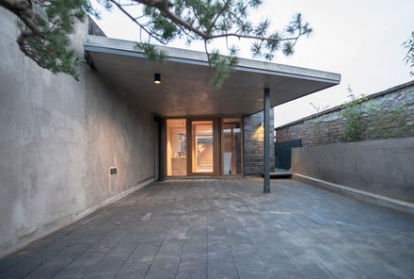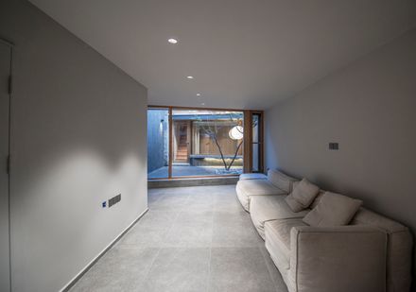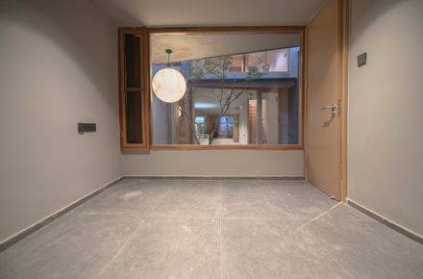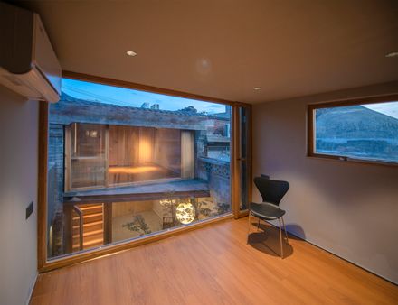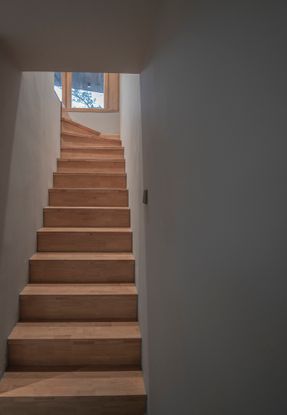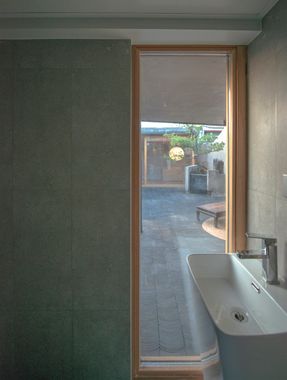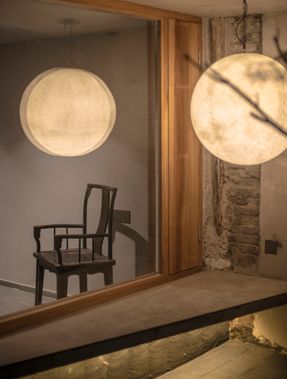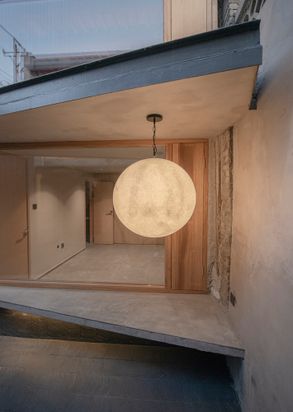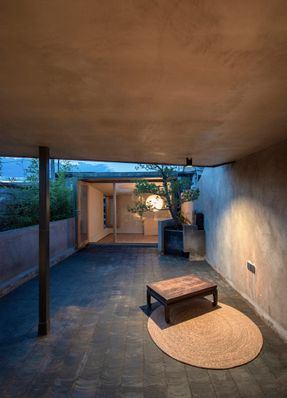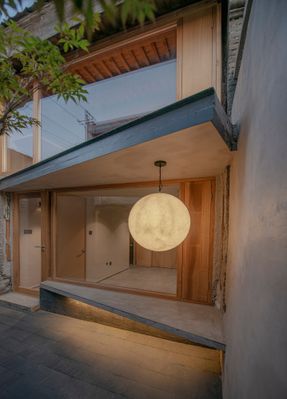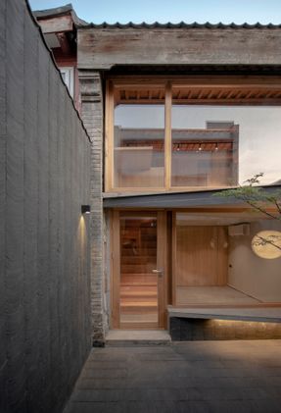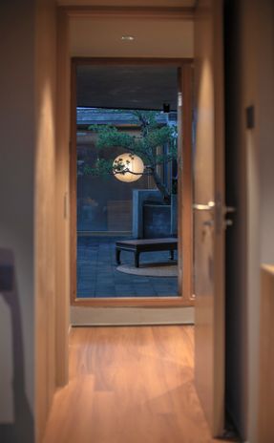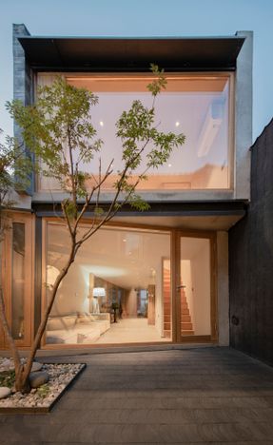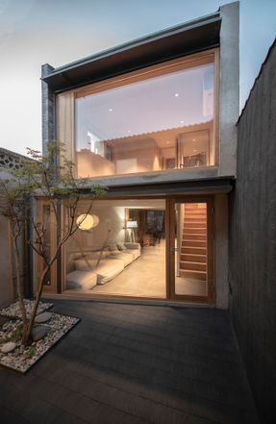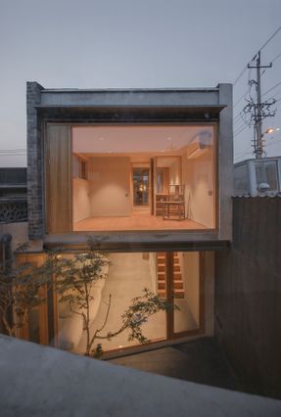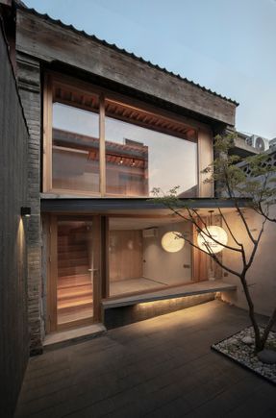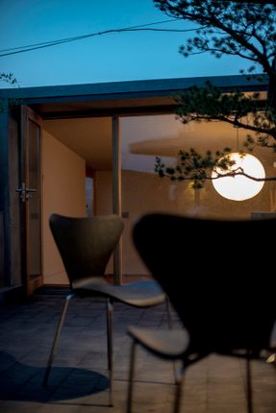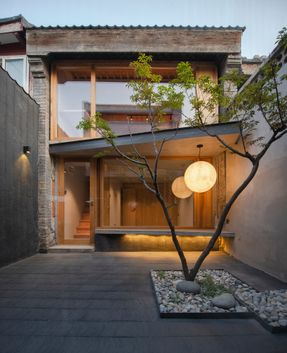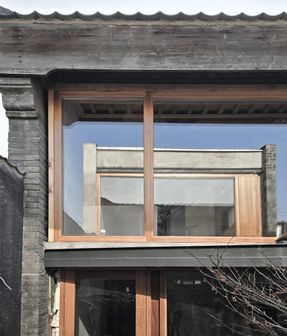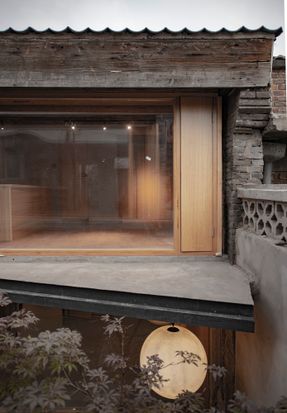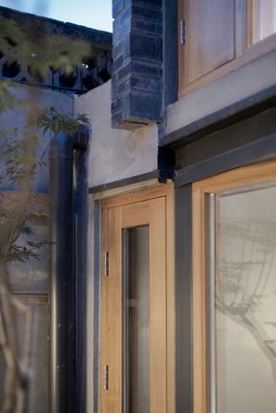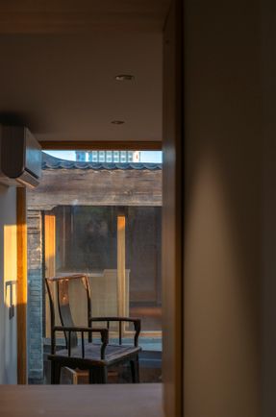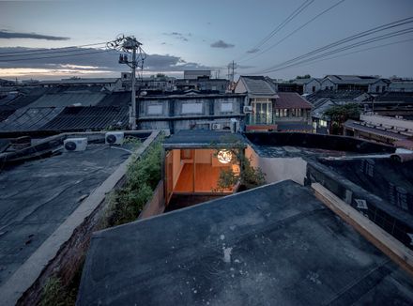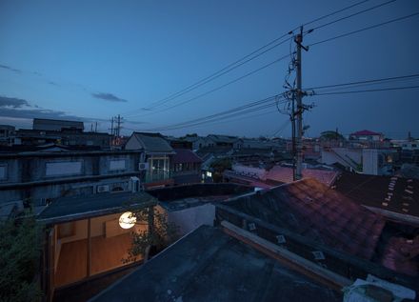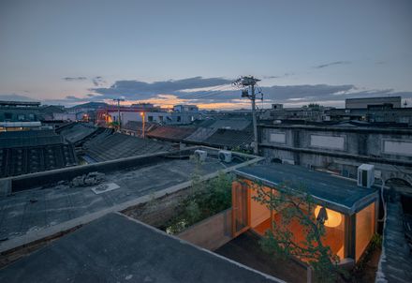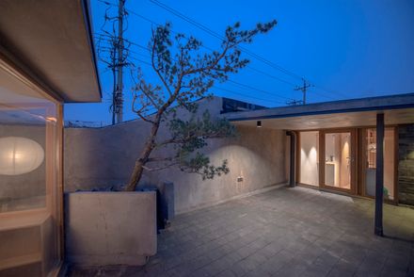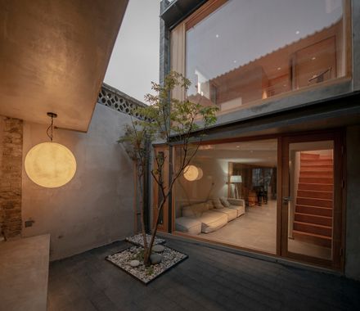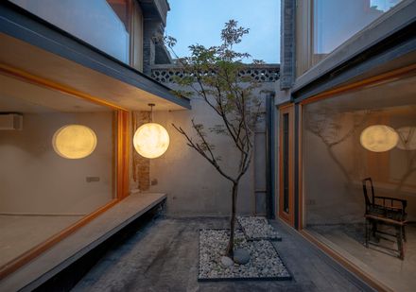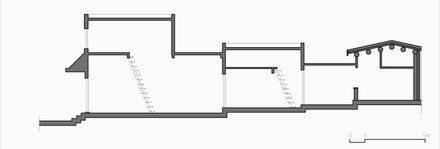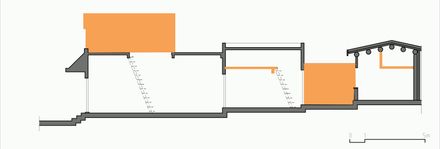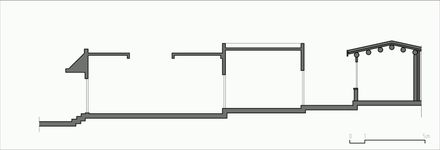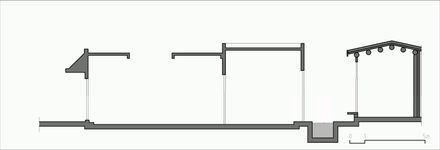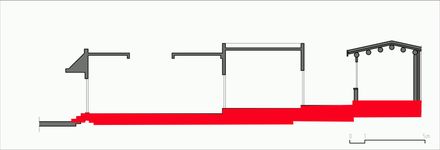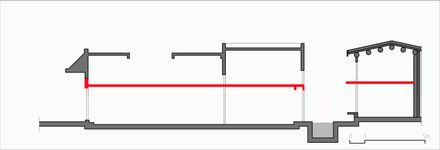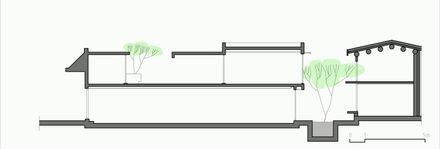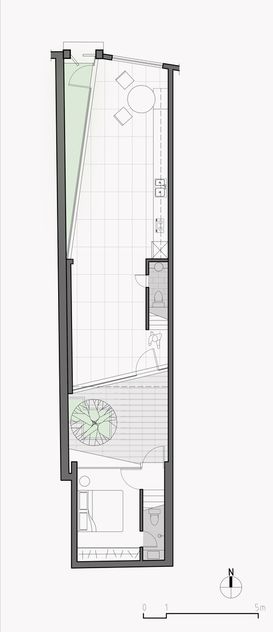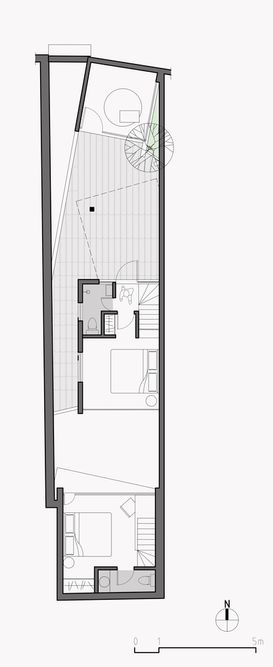Longhouse in Beijing Hutong
ARCHITECTS
Jin Lei
MANUFACTURERS
Schneider
PHOTOGRAPHS
Jin Lei
AREA
120 M²
YEAR
2025
LOCATION
Beijing, China
CATEGORY
Renovation, House Interiors
Text description provided by architect.
The project is located in the traditional neighborhood of Beijing's South City, where a large number of aboriginal people still live and retain a lively city life;The project site is less than 100 square meters with a narrow face width of only 4 meters,the original courtyard is also occupied by rooms, so the site is very narrow and dark.
LIMITATIONS IMPOSED BY CITY REGULATIONS
Removal of remaining unauthorized structures is required before the project can begin to be rehabilitated, At the same time, the scope and height of the original legal building had to be strictly adhered to, and the original structure had to be preserved, which made the design of the renovation more difficult.
RELATIONSHIP WITH NEIGHBORS
The area where the project is located is part of a historic and traditional neighborhood with a dense residential population, where sharing of walls and yards between homes is common, and the renovation design needs to pay special attention to maintaining a fragile balance with the relationship with neighbors.
INCREASED DEMAND FOR SPACE
Despite these constraints, the client's needs for a remodeled space had to be met: four bedrooms, four bathrooms, two undisturbed courtyards could be shared by two generations.
DESIGN STRATEGY
Under various constraints, the strategy of this renovation design was to excavate 0.85 meters below the original building level to achieve a low but barely usable mezzanine space to satisfy the client's request for additional bedrooms.
At the same time, part of the roof was demolished to create a new rooftop patio; and the original courtyard on the first floor, which had been occupied by the utility room, was restored with the demolition of the utility room.
In the process of renovation, the structural form of the original building has been purposefully renovated, the original steel structure building is still renovated with steel structure.
The original wooden structure building is still renovated with wooden structure, to ensure that the original structural form will not be changed.
MATERIALS AND CONSTRUCTION
Due to the narrow space of the renovated building, large glass windows were used on the façade to increase the transparency of the building; in addition, to maintain harmony with the traditional urban neighborhood, traditional gray bricks were used on the façade of the building and the traditional entrance was restored.

