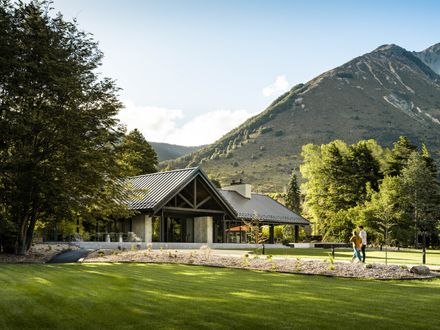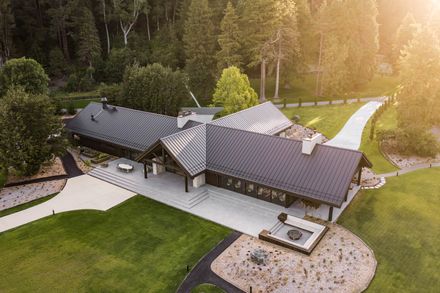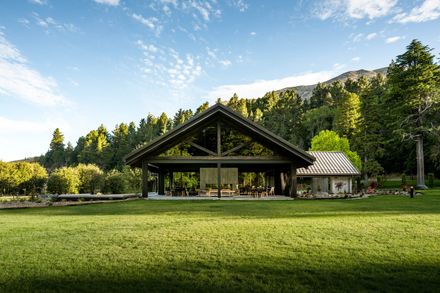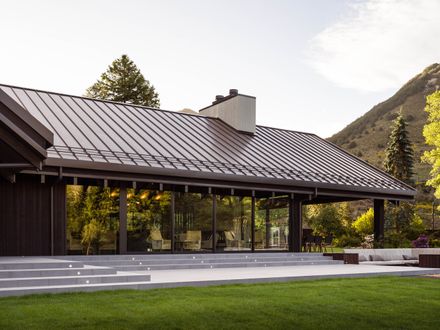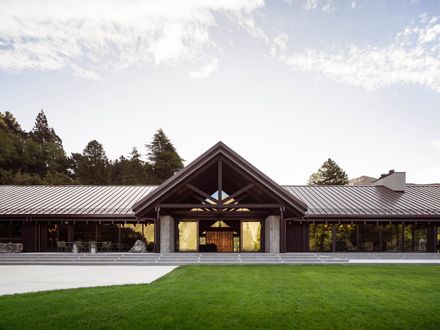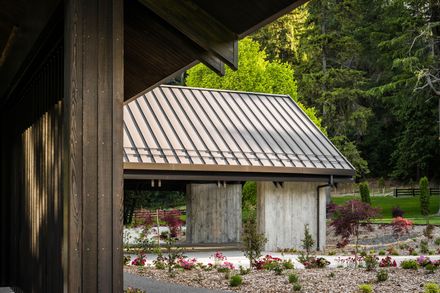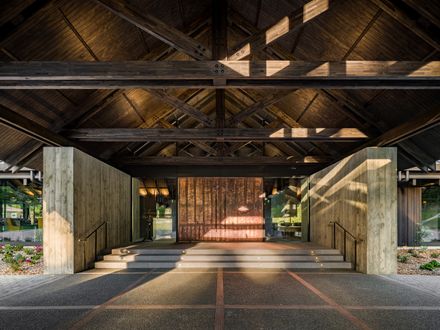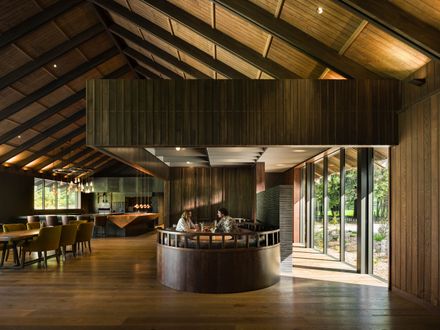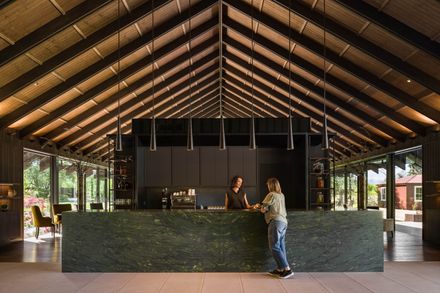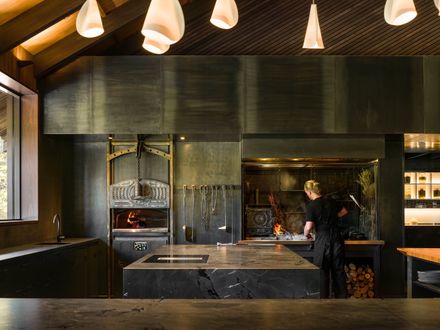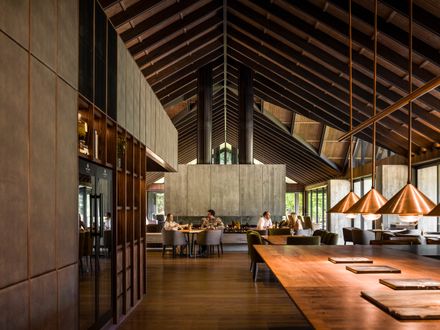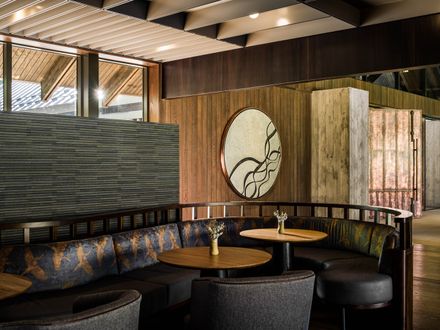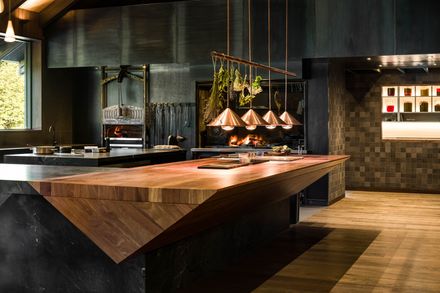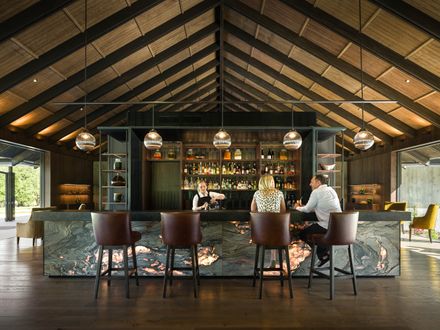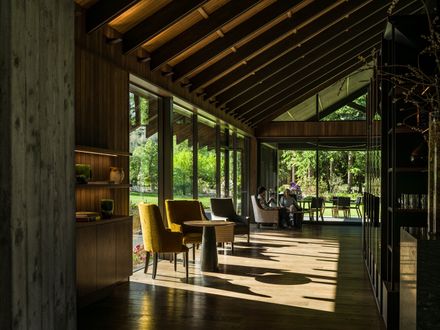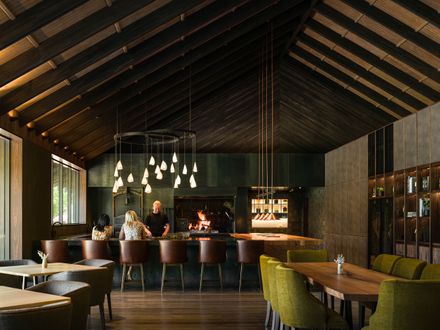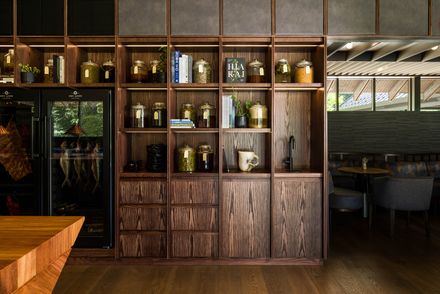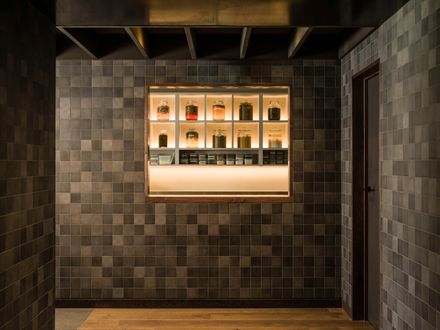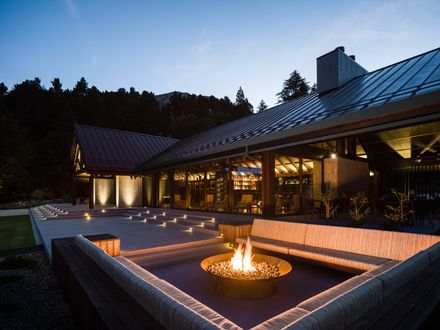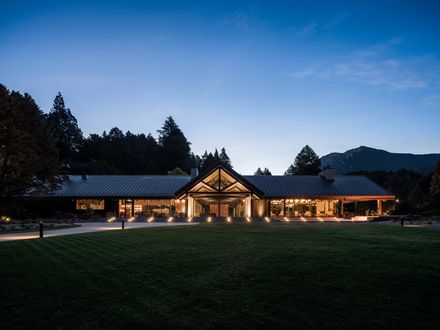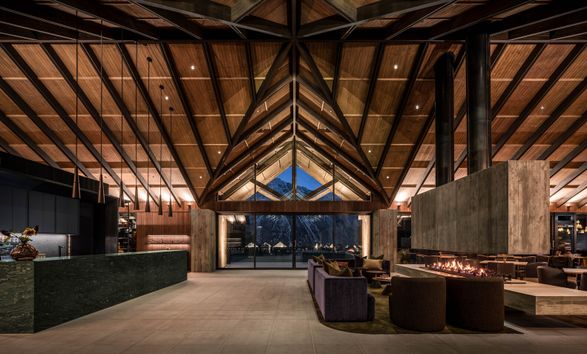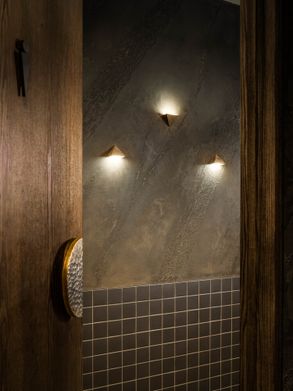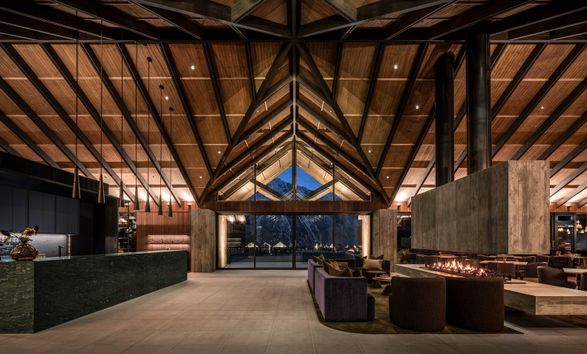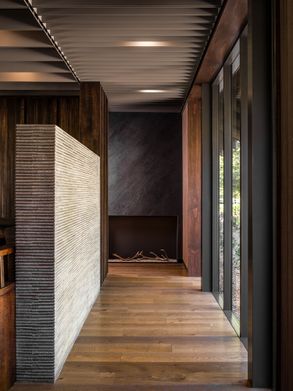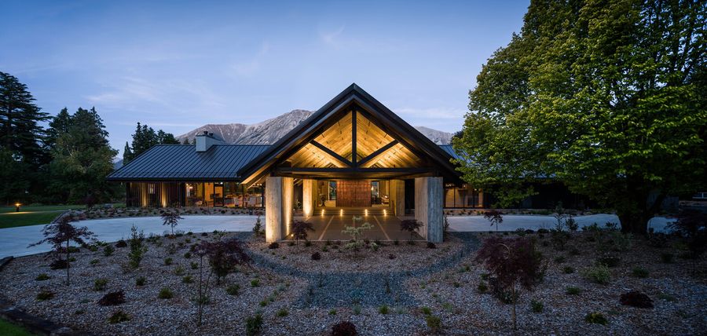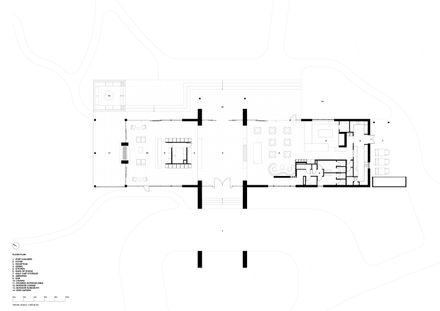
Sugarloaf at Flockhill
ARCHITECTS
Hierarchy Group
LEAD TEAM
Ashton Wright, Wen Ting
ENGINEERING & CONSULTING > STRUCTURAL
Ruamoko Solutions
PROJECT MANAGEMENT
Inovo Projects
DESIGN TEAM
Jane Wright, Sonia Prince
GENERAL CONSTRUCTING
Hoogervorst Builders
ENGINEERING & CONSULTING > MECHANICAL
Babbage Consultants
LANDSCAPE ARCHITECTURE
Rmm Landscape Architects
LOCATION
Lake Pearson, New Zealand
CATEGORY
Restaurants & Bars
Text description provided by architect.
Situated on a historic and remote working sheep station in the Craigieburn Valley, Flockhill's restaurant, Sugarloaf, invites guests to immerse themselves in the stunning landscape of the Southern Alps.
Designed to reflect the client's vision for world-class dining while embracing New Zealand's farming heritage, the architecture balances a 'homely' atmosphere on a commercial scale with a sense of grandeur.
Sugarloaf strikes a delicate balance between the built form and its natural context. Despite its scale, Sugarloaf is deliberately restrained to neither competing with the landscape nor overwhelming it.
It is carefully positioned to frame the landscape, exposing dramatic vistas upon entry and establishing a connection to the land as you journey through the space.
A grand porte cochère draws guests in, subtly directing them towards the impressive, oversized copper doors that offer the first touch point, hinting at the level of detailing and sophistication that lies within.
Every element, from the overarching building fabric to the smallest details, reflects deliberate consideration.
The intricate relationship between the built form, its materials, finishes, and detailing creates a rich, layered tapestry of elegance and refinement, inviting exploration and discovery at every level.
Verticality serves as a guiding principle throughout the design, reflected in the timber and concrete detailing and emphasising the grandeur of the interior.
Rhythm and symmetry strengthen this concept, evident in paired elements throughout the space - negative joinery detailing, double flues, sandwiched rafter details, and half-moon door handles for the amenities - designed as complementary halves.
The building features textured, raw, and honest materials to create an experience that is as sensory as it is inviting.
Through careful selection of materials, Sugarloaf is at once masculine and moody, yet calm and embracing. Pared-back timber, concrete, and blackened steel are used both internally and externally.
The ebony-stained Western Red Cedar cladding was chosen for its natural resistance properties - its subtlety taking a backseat to the incredible landscape within which the restaurant resides.
Oversized copper doors lead into a vast 7m high cathedral-style space that is shrouded in timber, lending a warmth and quiet calmness to the space.
A monumental concrete fireplace punctuates the space, suspended from the ceiling by engineered steel frames hidden within the double flues.
Solid stone was chosen for its natural and resilient finish, with bluestone tiling underfoot and stone slabs moulded into countertops - the intricate veining echoing the braided rivers of the rugged New Zealand landscape.
The masculinity of the building is further balanced by organic curves, introduced through soft furnishings and hardware selections.
Subtle references to the surrounding mountains are made through triangular shapes in the Tonka kitchen bench, copper heat lamps, and delicate folds of the Bocci pendants.
Sugarloaf was a commercial style build, benefitting from the versatility and efficiency of a concrete and steel substructure, clad in a fine grain of durable finishes throughout.
An array of durable materials throughout is purposely selected to patina with time, with ease of maintenance a focus for management staff.


