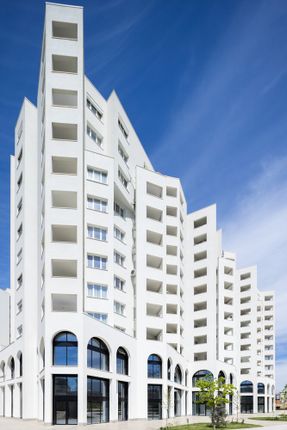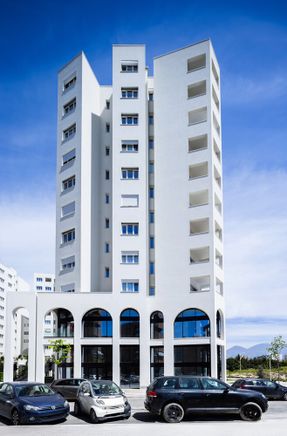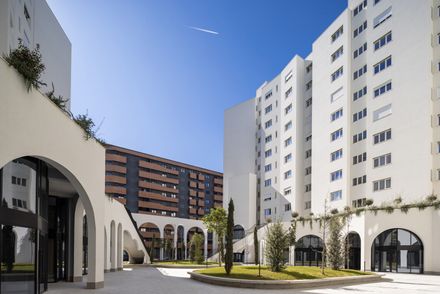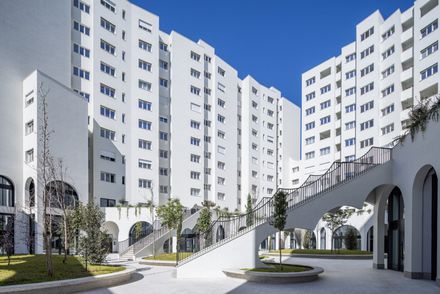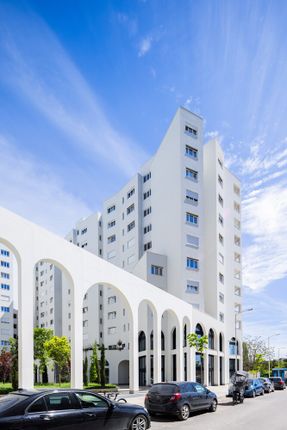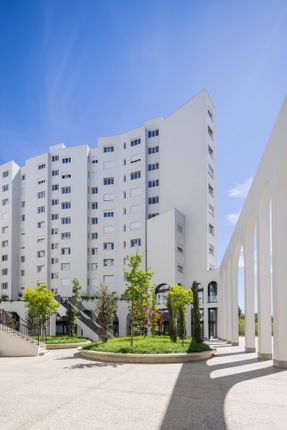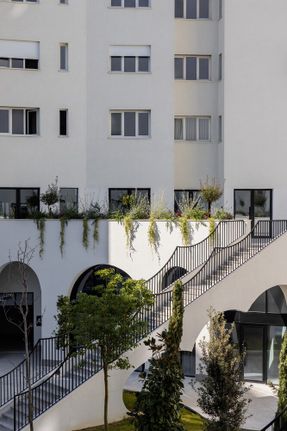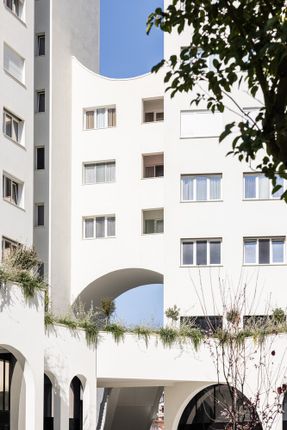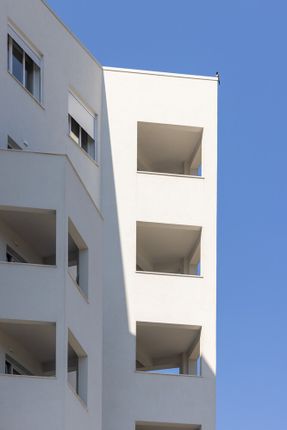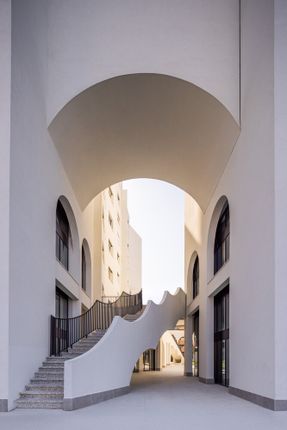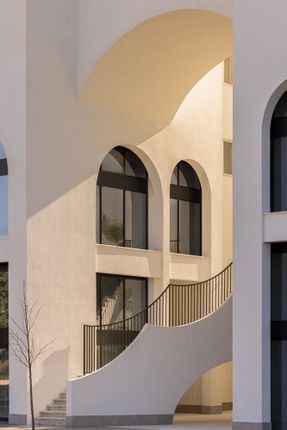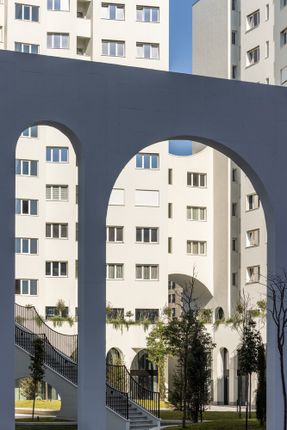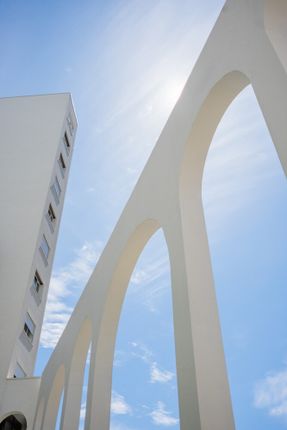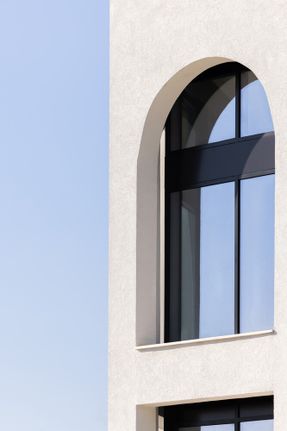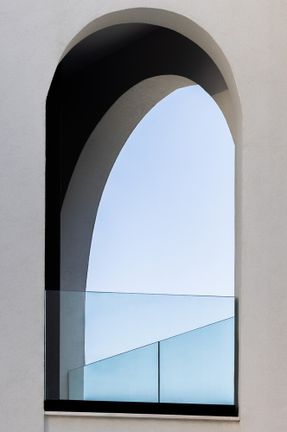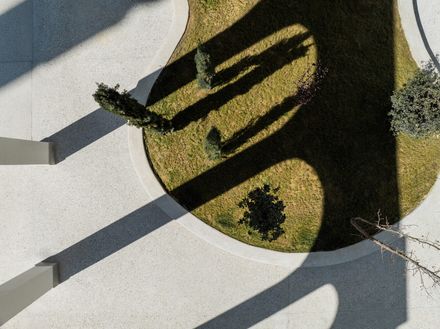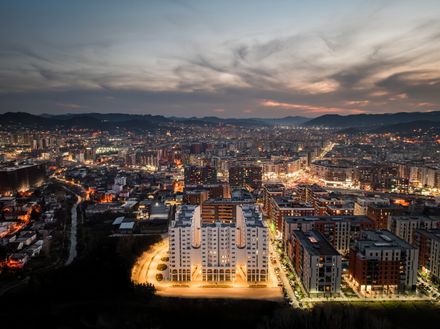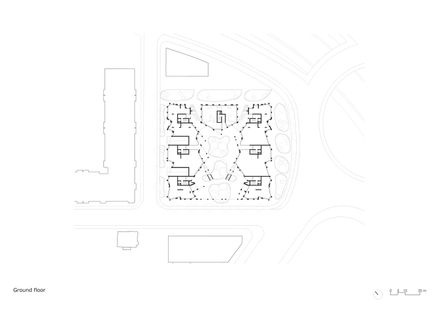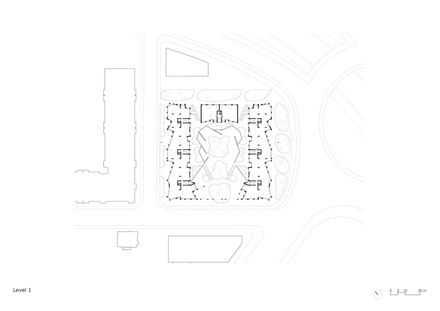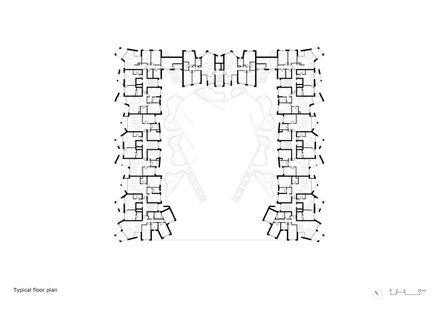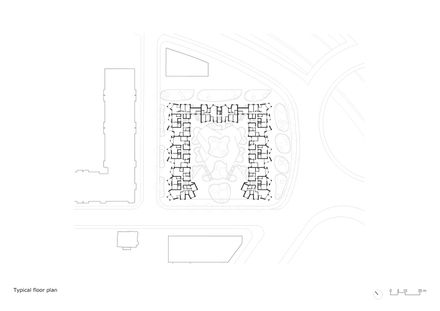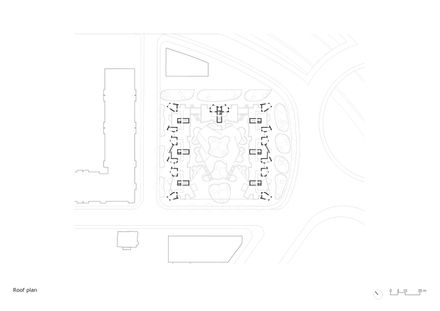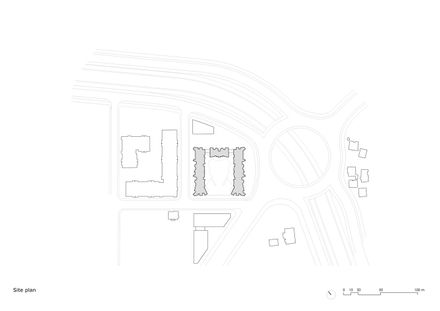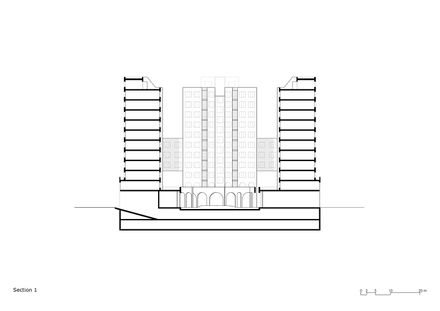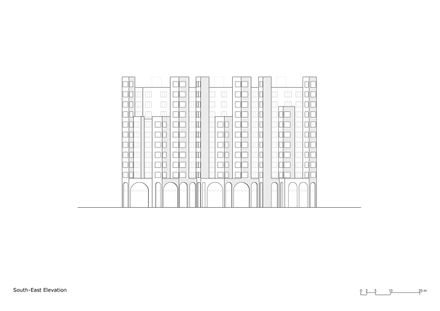
River Residence Tirana
ARCHITECTS
Davide Macullo Architects
LEAD ARCHITECTS
Davide Macullo Architects
DESIGN TEAM
Aileen Forbes-munnelly, Andrea Carlotta Conti, Samantha Capoferri, Lorenza Tallarini, Federica Buffetti
ARCHITECTURE OFFICES
Orion Construction, S&l Studio
LANDSCAPE ARCHITECTURE
Davide Macullo Architects
INTERIOR DESIGN
Davide Macullo Architects
ENGINEERING & CONSULTING > STRUCTURAL
Gentian Lipe
ENGINEERING & CONSULTING > MECHANICAL
Arkimade
ENGINEERING & CONSULTING > ELECTRICAL
Armand Shkëmbi, Xhenlux
ENGINEERING & CONSULTING > OTHER
Artan Dersha, Izogroup, Helti, Hidrotech/a2n Termoklima, Otis/international Elevator Company, Siba
YEAR
2024
LOCATION
Tiranë, Albania
CATEGORY
Residential Architecture
Text description provided by architect.
Architecture is more than constructing buildings—it is about creating places where people feel at home, spaces that enrich daily life, and connect with their surroundings. With River Residences, we set out to craft an experience that balances intimacy and openness, structure and freedom, nature and the city.
This project was born from a shared vision with Orion Construction, one that prioritises emotion over convention, and well-being over rigid efficiency. It is an invitation to live in a space that feels natural, timeless, and full of life, a place that grows with its residents and becomes part of their stories.
River Residences marks the gateway to a new neighbourhood in Tirana, comprising approximately 200 homes with a total construction area of about 25,000 square meters.
Part of a broader project, it integrates seamlessly into its designated site, with its square-shaped layout emphasising its strategic position as a connection point between the countryside, the city's infrastructure, and the new neighbourhood.
This 12-story open-court building maximizes sunlight exposure and ensures natural ventilation for its spacious green courtyard through generous openings.
Describing it without enthusiasm is challenging, as its design combines the enchanting notion of offering new families a fantastical castle where each lives in one of its towers, and the idea of a vast tree sheltering warm nests.
Its precise geometric structure, giving it a commanding and defined presence, stems from a thoughtful interior layout designed for the residents' comfort.
The generous loggias extend interior spaces outward, creating a fluid transition between home and city, between private refuge and communal interaction.
These terraces provide shelter and intimacy while opening up to light and fresh air, enhancing the sensory experience of living within the city.
Despite its size, the building was conceptualised from the inside out, beginning with intimate family spaces and extending outward to the urban spaces of the larger community.
Its castle-like aura, standing tall and proud, is perceived as both familiar and welcoming, thanks to its articulated and elegant forms that evoke lightness and joy.
The interplay of light and shadows decorates a volume filled with surprises, designed to continuously astonish and change expression depending on the observer's viewpoint. Though predominantly white, the building is imbued with vibrant colours.
The structured rhythm of its openings conveys tranquillity and balance, complementing the richness of its seemingly dynamic forms that appear to dance within the city. The large arches on the first two floors, housing public functions, also "dance," evoking the charm of Mediterranean forms, soft yet austere and elegant.
These shapes awaken mnemonic images of a great civilization, not as mere imitations but as reinterpretations that resonate with human emotion.
Architecture is more than aesthetics; it reflects our values and aspirations. Buildings influence how we feel, shaping our perception of space and community.
When designed with care and thoughtfulness, architecture can create environments that foster well-being, joy, and connection. River Residences embodies this belief; it is not just a collection of apartments but a living space designed to elevate the quality of life for its inhabitants.
Architecture can and should positively influence moods through direct communication with the senses. Every line drawn should have a purpose that can be shared in creating our living spaces. Together with Orion, we embrace this passion and love for extracting the absolute best for the lives of future residents and the future of Tirana.


