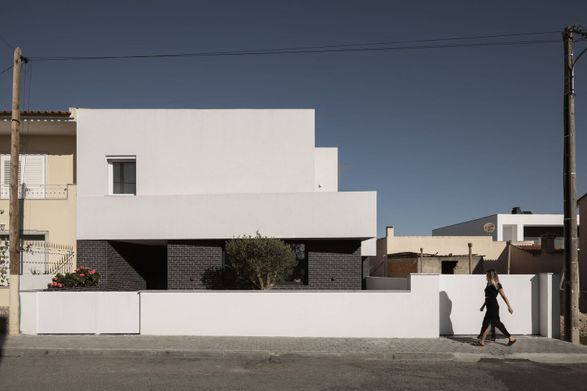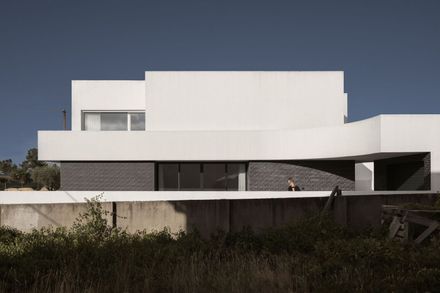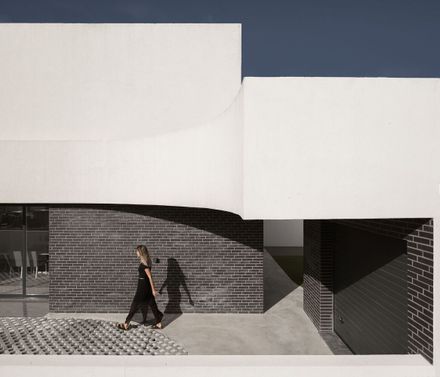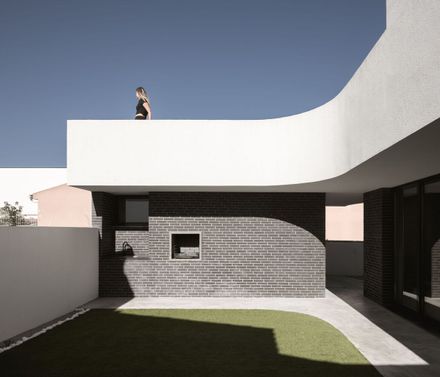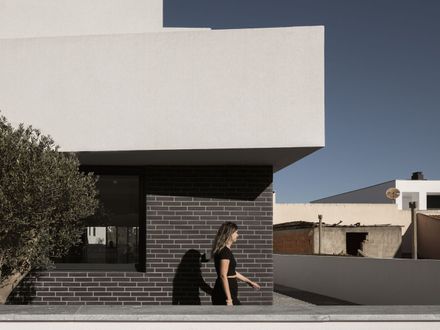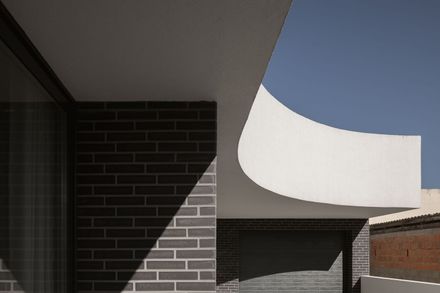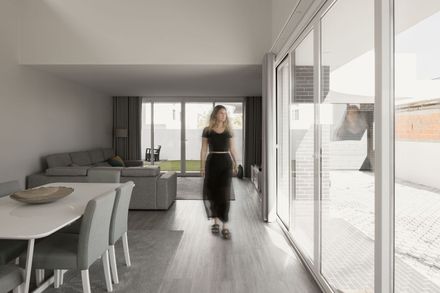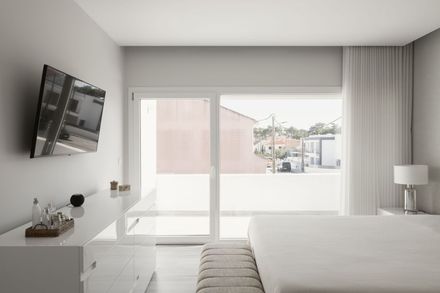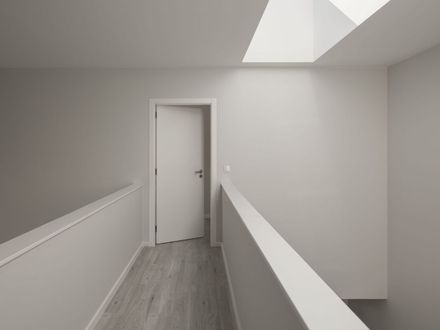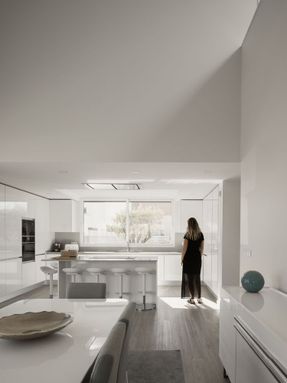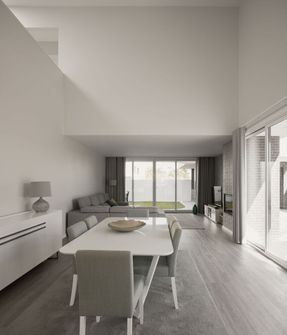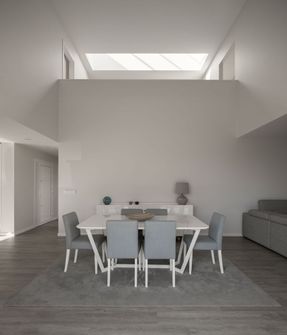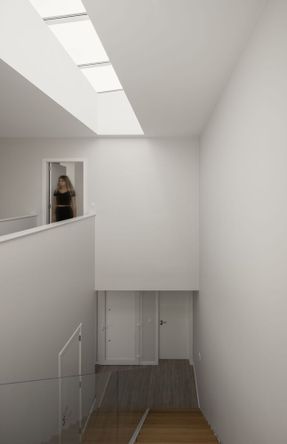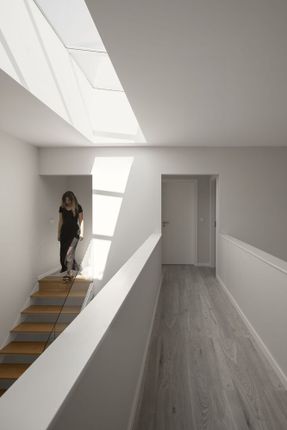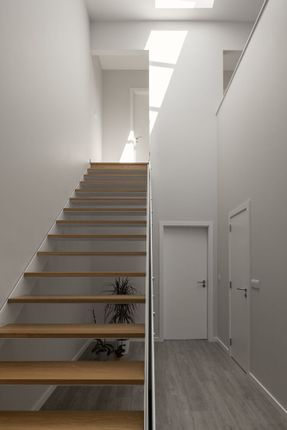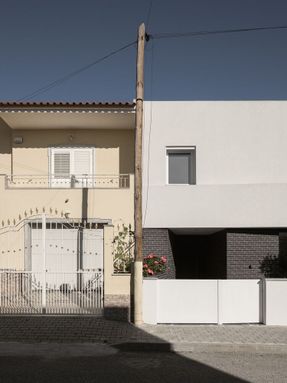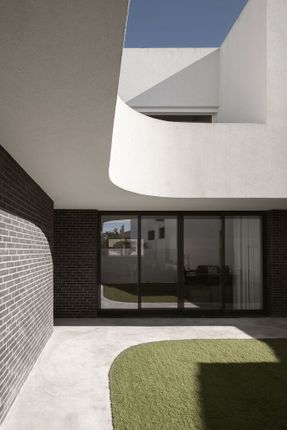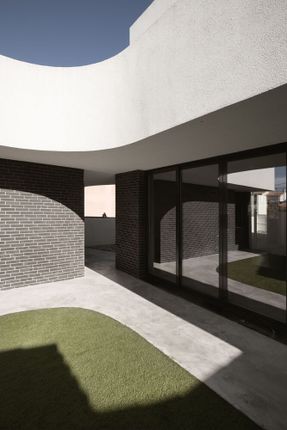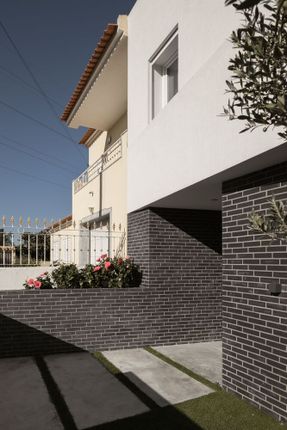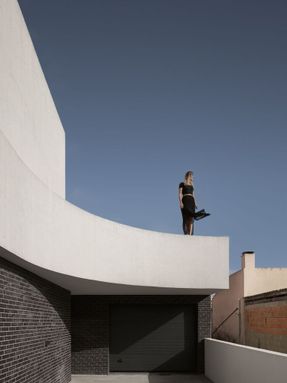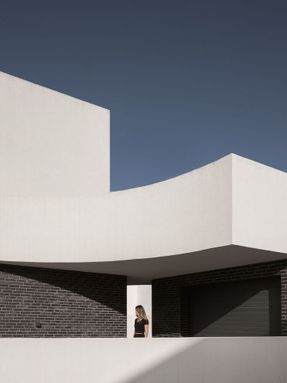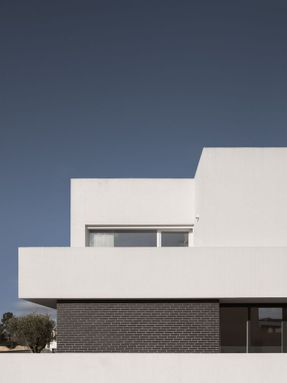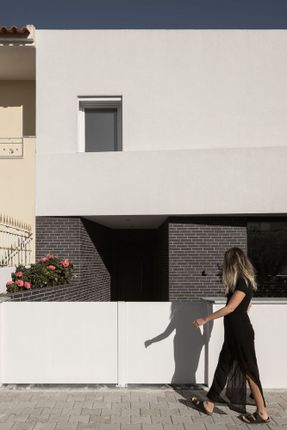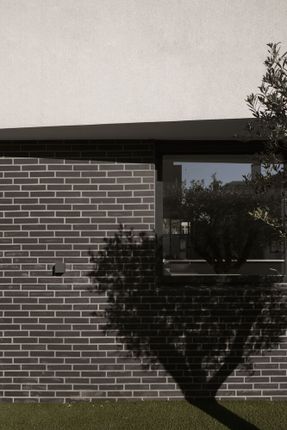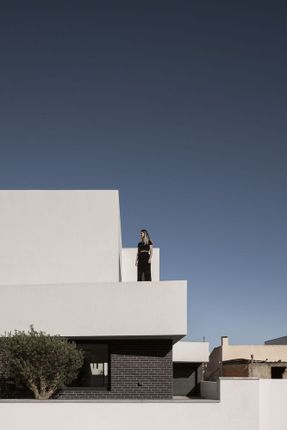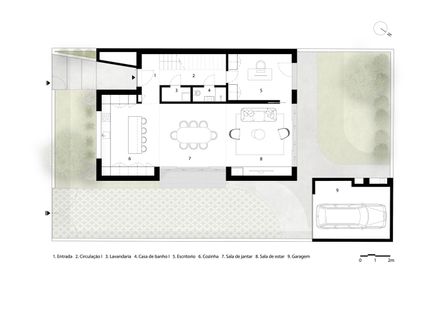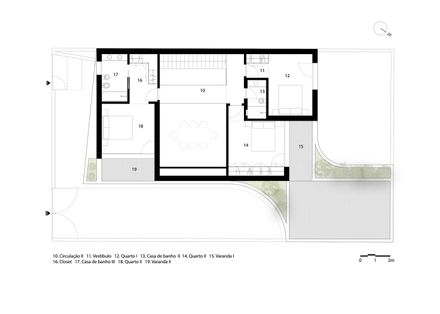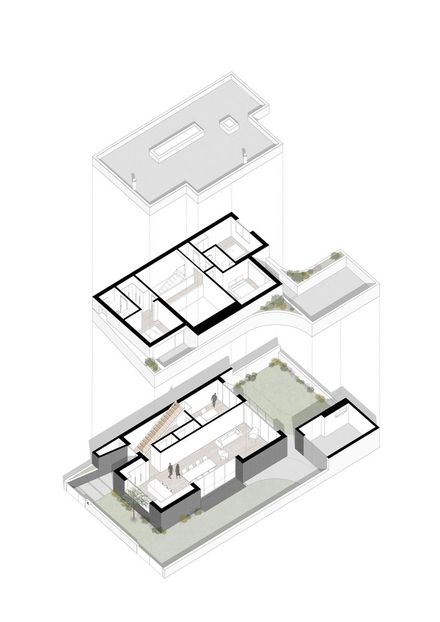
House Pinhal Conde da Cunha
ARCHITECTS
Estúdio Amatam
COLLABORATORS
Ruy Cardoso
MANUFACTURERS
Artebel, Cerâmica Vale Da Gândara, Roca, Secil
AUTHORS
João Amaral, Manuela Tamborino
MEP
Maurício Dias, Engenharia Lda.
ELECTRICAL INSTALLATIONS
J. Agostinho Silva, Engenharia Lda.
PHOTOGRAPHS
Garcês
AREA
170 M²
YEAR
2023
LOCATION
Amora, Portugal
CATEGORY
Houses
A RIBBON OF SHADOW AND LIGHT: A CONTINUOUS GESTURE THAT DRAWS A HOUSE AND UNITES ITS VOLUMES
Set within a plot of limited dimensions, governed by a subdivision regulation largely indifferent to formal or spatial diversity, this house emerges from a desire to transcend the constraints imposed upon it.
In a context often marked by the repetition of hermetic volumes and the absence of meaningful dialogue with the exterior, the guiding concept of this project seeks precisely to counter that tendency: it explores the continuity between interior and exterior, between solid and void, between the rigidity of the plot and its legal boundaries and the fluidity of domestic life.
The design strategy begins with the modelling of a compact volume, within which a series of subtractions and openings introduce rhythm, transparency, and spatial breath.
At first glance, the resulting mass appears monolithic, yet as one moves through the house, that perception dissolves. Transitions flow seamlessly, spatial experiences unfold through light and amplitude, and the presence of the exterior—always carefully oriented and framed—is constant.
Solar orientation and the relationship with an internal void become foundational in shaping both the building’s outer form and its inner life.
Faced with the need to articulate a programme that included the main dwelling and an annex intended for a garage, and in order to avoid the fragmentation of two autonomous volumes within such a constrained plot, a volumetric fusion of both elements was proposed.
This integration materialises in a continuous, almost sculptural gesture that envelops the built forms and traces a sinuous ribbon that gently binds them.
This move grants the house a unique identity, expressed through a silhouette that plays with light and shadow across the façade, while celebrating the dark ceramic base—a tactile and chromatic anchor.
This deliberately contrasting base accentuates the horizontality of the composition and suggests a paradoxical lightness: the house seems to float, visually lifting itself from the ground.
Materiality and colour, thus, serve to reinforce both the formal and emotional narrative of the architecture.
The interior layout is structured around a central void that vertically traverses the house, acting as both a spatial organiser and a source of natural light.
This interior atrium separates and articulates two distinct zones—on the upper floor, the private area; on the lower, the social and working areas—while simultaneously establishing visual and experiential links across levels.
The zenithal light that filters through this space lends it a near-scenographic quality, elevating everyday experience and reinforcing the continuity between the intimate and communal realms.
In alignment with the exterior expression, the interior material palette remains monochromatic, dominated by whites, soft greys, and subtle textures—imbuing the spaces with the introspective serenity envisioned by the clients.
The result is a house defined by its clarity and coherence—where balance between form, function, and context is achieved through the delicacy of detailing, compositional rigour, and a careful choreography of natural light.
An architecture that is at once serene and expressive, distinguished by its subtlety and by the way it transforms constraint into creative opportunity.


