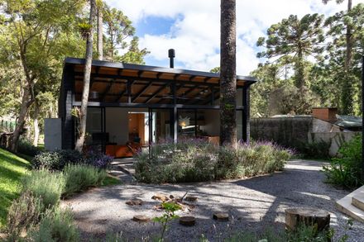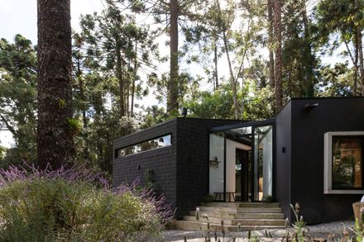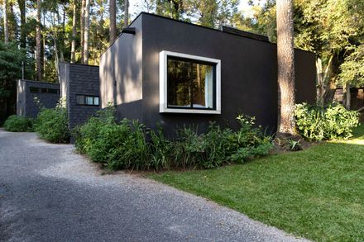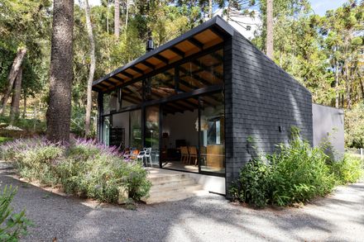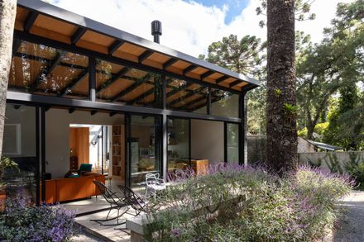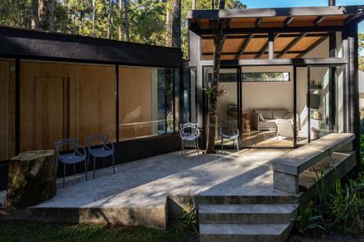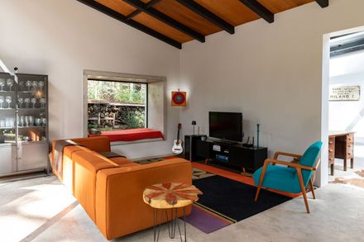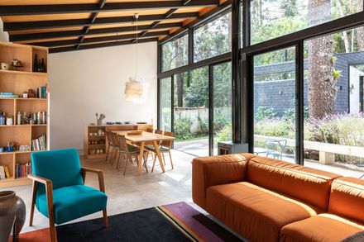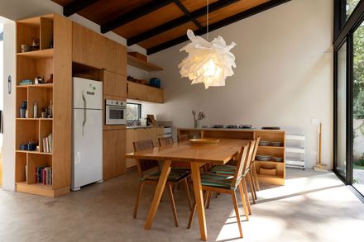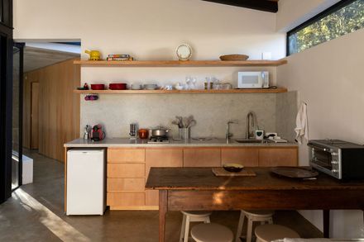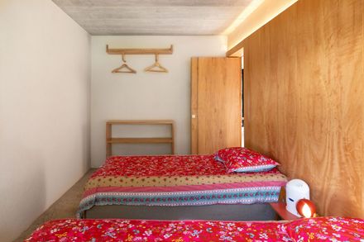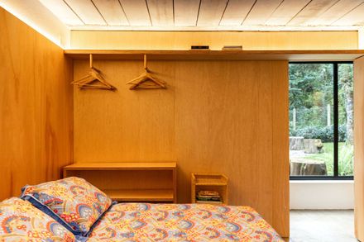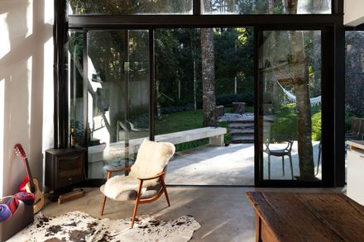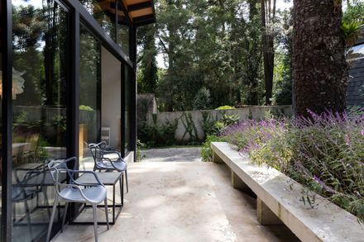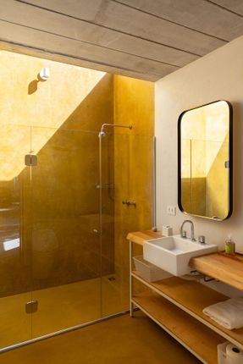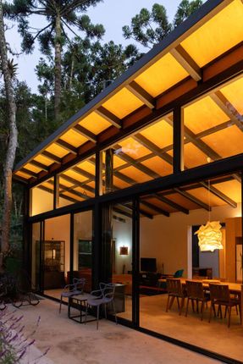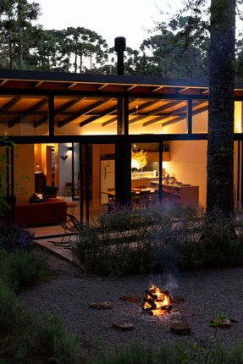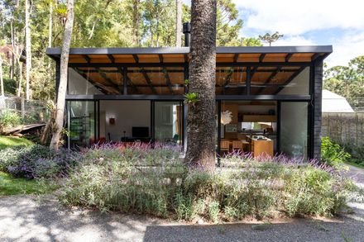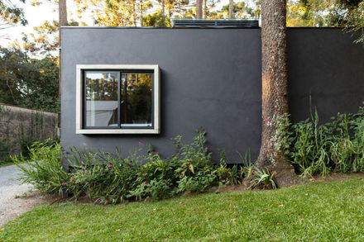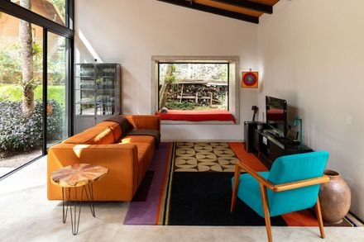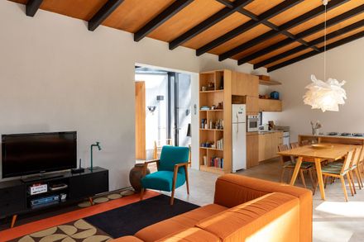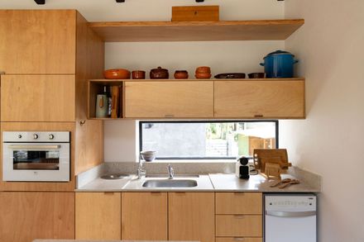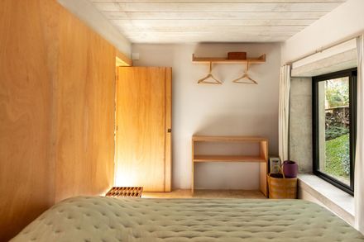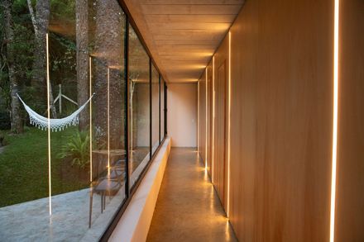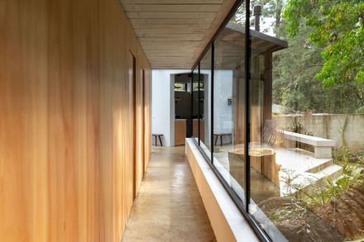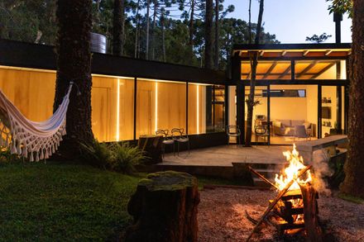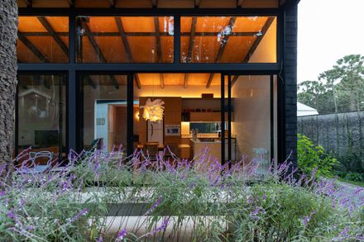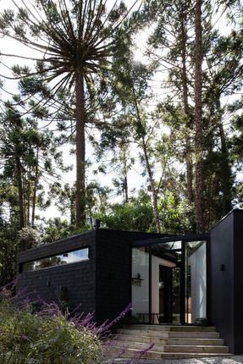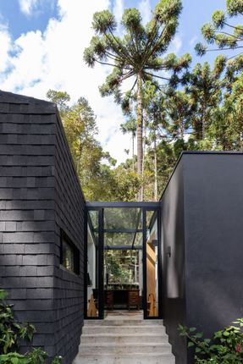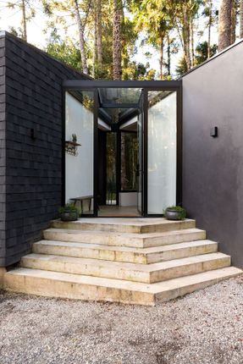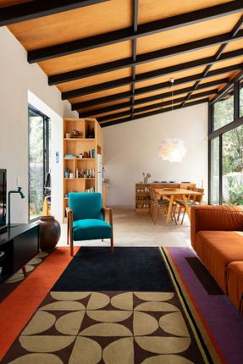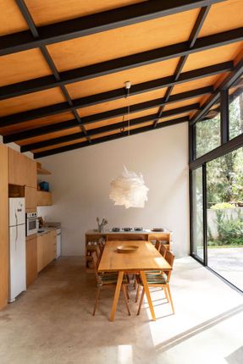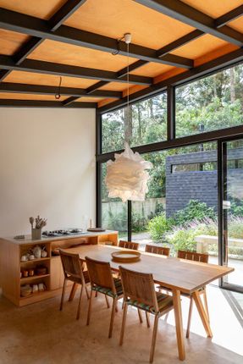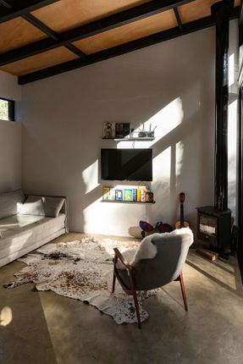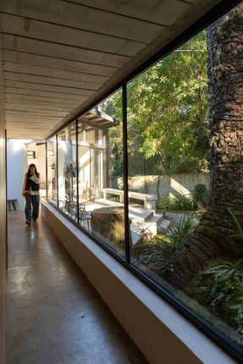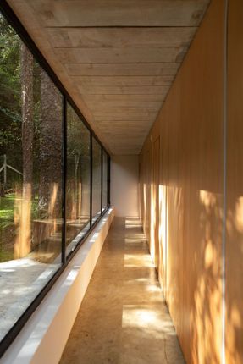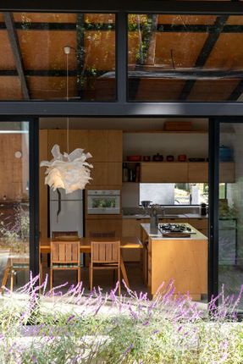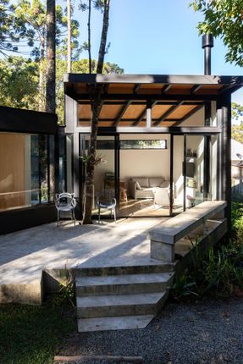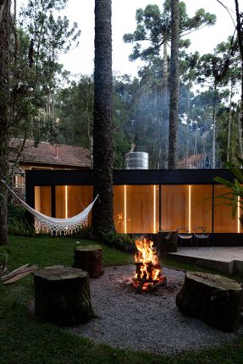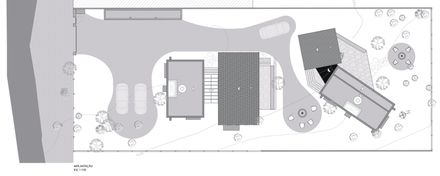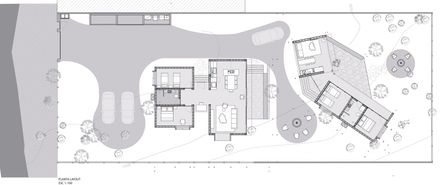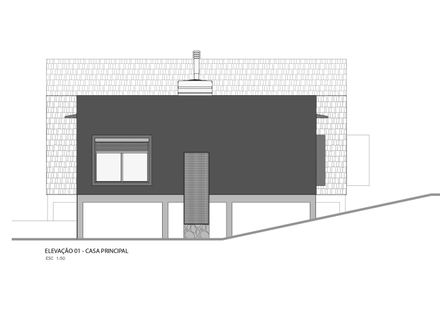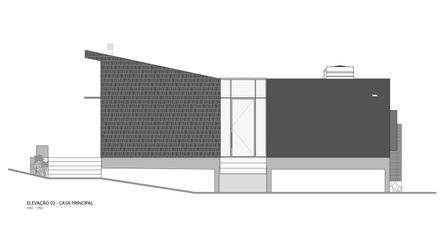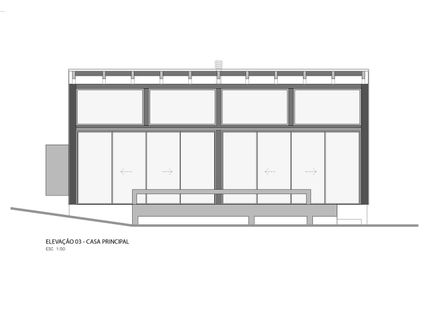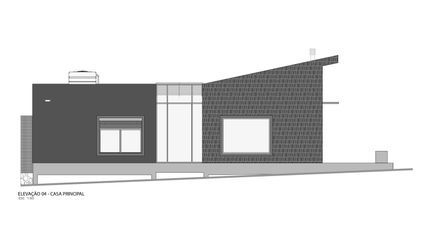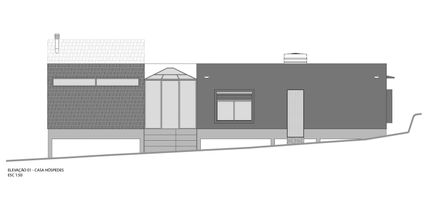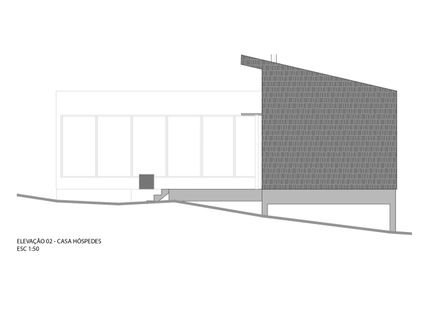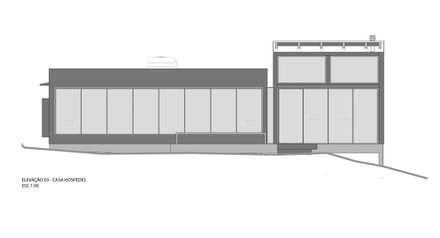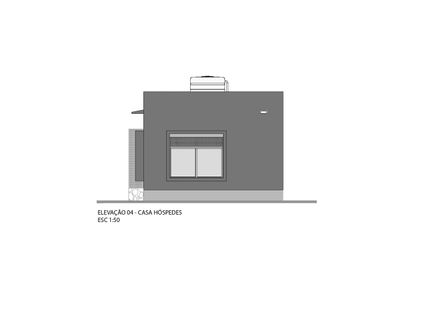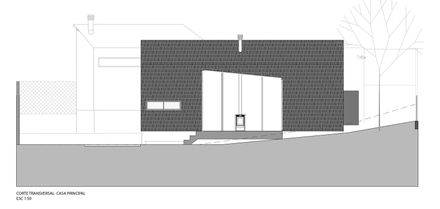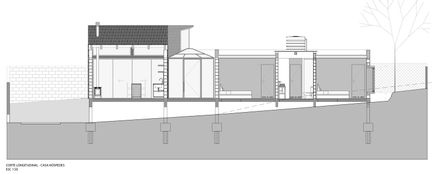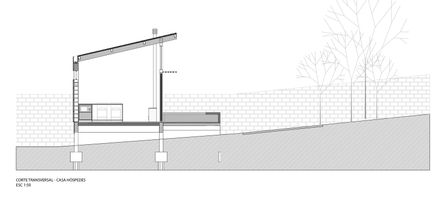ARCHITECTS
Arkitito Arquitetura
LEAD TEAM
Chantal Ficarelli, Tito Ficarelli, Claudia Piaia
MANUFACTURERS
Deca, Gerdau, Ikea, Iko Telhas, Luminárias Reka, L´oeil, Líder Interiores, Punto E Filo, Tintas Sherwin Williams
LEAD ARCHITECTS
Olivia Uliano (Liv The Nature)
PHOTOGRAPHS
Andrea Soares
SITE AREA
10764 Ft
AREA
1895 Ft²
YEAR
2024
LOCATION
Campos Do Jordão, Brazil
CATEGORY
Houses
Text description provided by architect.
The Araucarias House was born from the residents' desire be surrounded by the mountainous vegetation of Campos do Jordão city, guiding both the choice of plot and the construction.
Situated on gently sloping terrain, amidst Araucarias and pines, the placement of the house carefully planned to preserve the lot's original characteristics.
The two-house structure strategically arranged to embrace existing native trees and utilize the slopes to create unique and private outdoor spaces.
The project comprises two independent houses—the main residence and a guest house—each divided into two sections: social (living room and kitchen) and private (two bedrooms).
These dual volumes connected by a glass-roofed metal entrance hall, enhancing natural light into the interiors and contrasting with the dark facades.
Located near the Forest park and the Sapucaí river amidst native forest, the design specifically tailored comfortably handle the region's low temperatures and soil moisture.
The houses were elevated a few centimeters above ground level to overcome the terrain's unevenness and shield them from soil moisture.
The structural system employs concrete blocks with vermiculite-filled external walls, enhancing thermal and acoustic performance.
Both blocks feature different roofing systems: flat panels in the bedrooms act as technical slabs, while the social areas utilize metal structures with asphalt shingle roofs, wrapping around the volume's sides to improve thermal insulation.
The social areas boast expansive openings connecting interior spaces to concrete decks outdoors.
Concrete projections frame the windows, offering spaces for relaxation or decorative elements. Skylights in the bathrooms feature high-performance glass to withstand impacts from falling pinecones and pine nuts, common around the property.
These skylights, combined with rustic yellow concrete finishes in the bathrooms, amplify light, enhancing the warmth indoors.
Overall finishes are rustic and low-maintenance, fitting the vacation home concept. Natural-colored polished cement floors and yellow burnt cement in bathrooms complement black ironwork and white painted plaster walls without filler.
All carpentry showcases exposed marine plywood, a durable choice for humid environments.
Wood accents extend from the main corridor through bedroom doors, integrating indirect lighting systems. This design approach is also evident in the bedrooms through bed headboards.
Landscape design meticulously executed to blend with the existing natural surroundings. Predominantly native species adorn the immediate vicinity and boundary walls, leaving the central area of the plot open for potential resident use while attracting local fauna resilient to the region's chilly temperatures.



