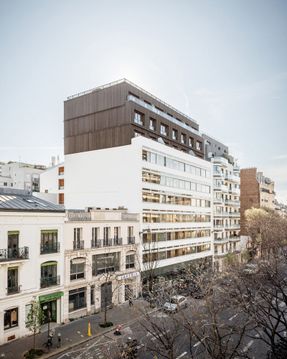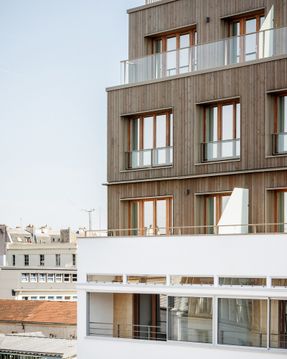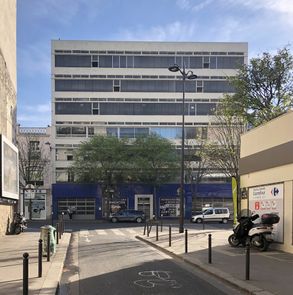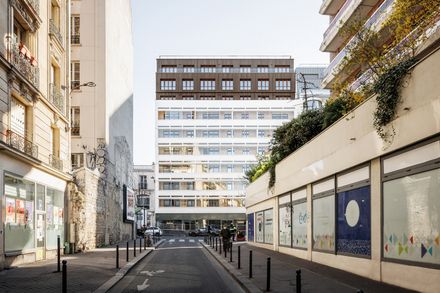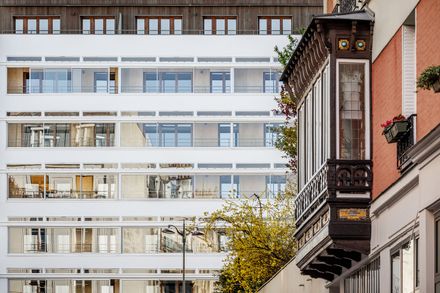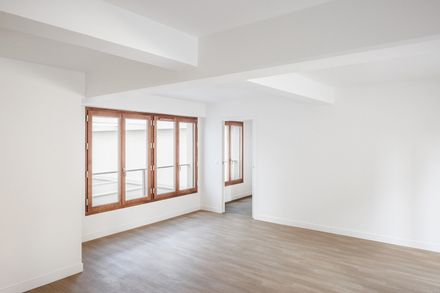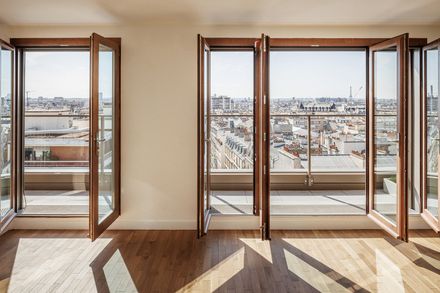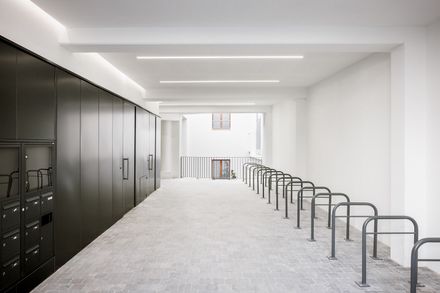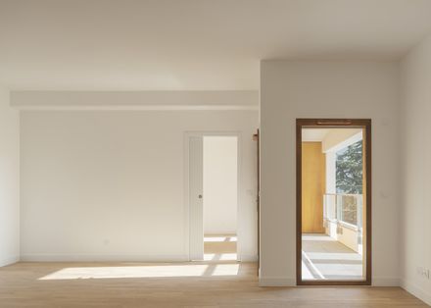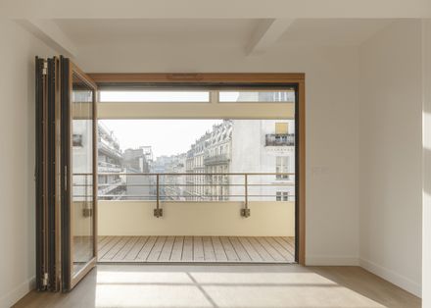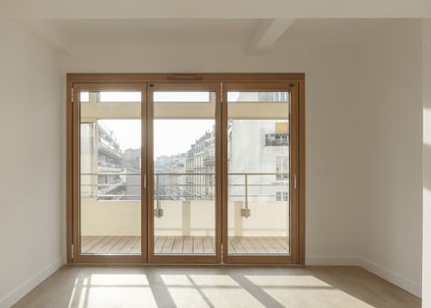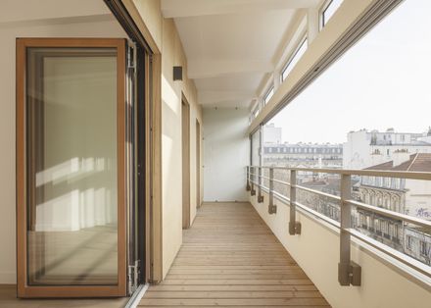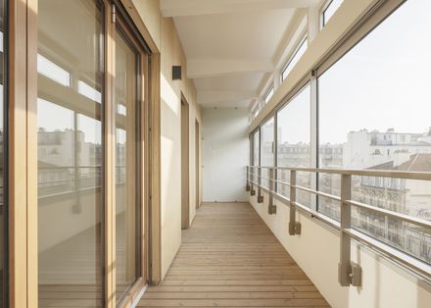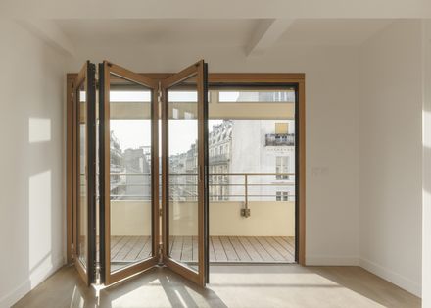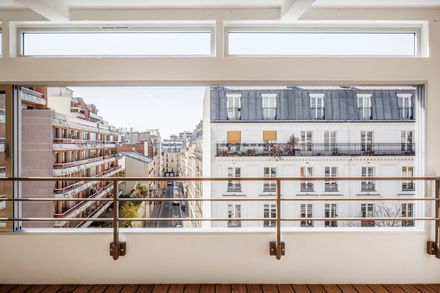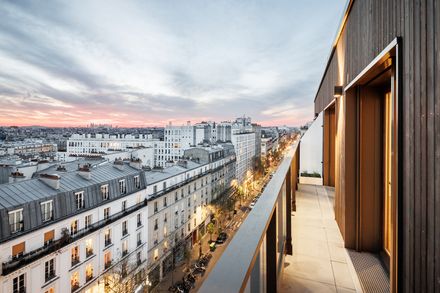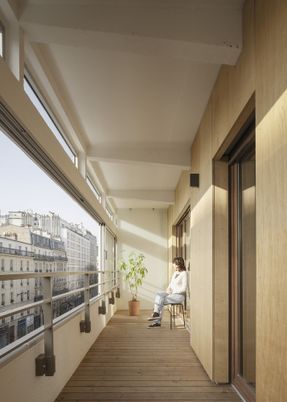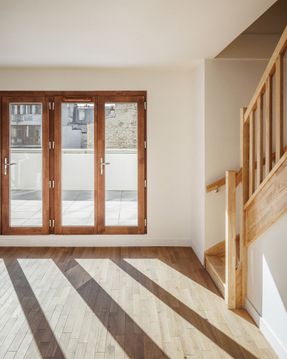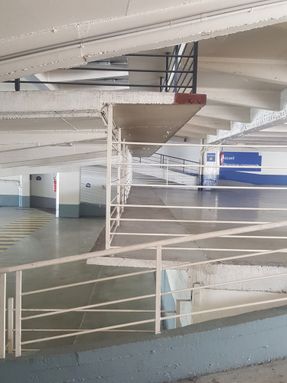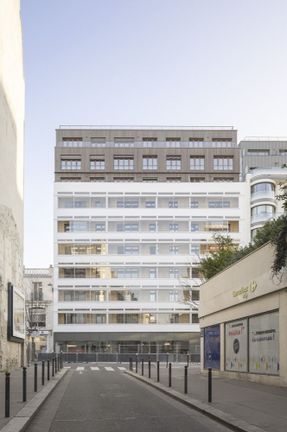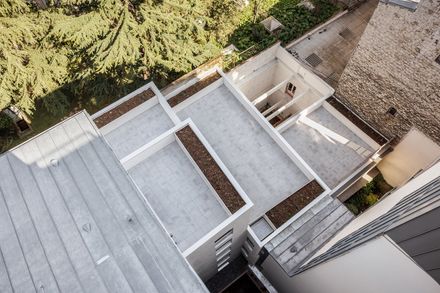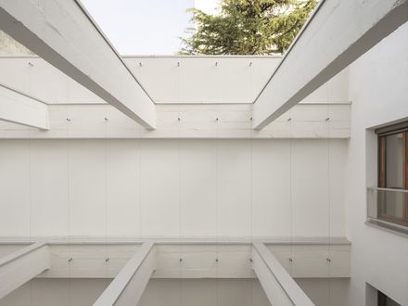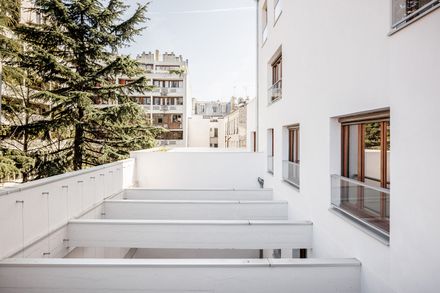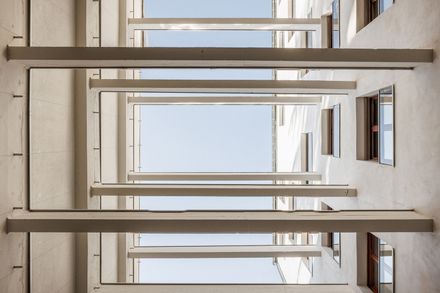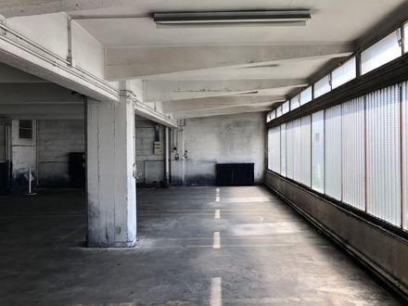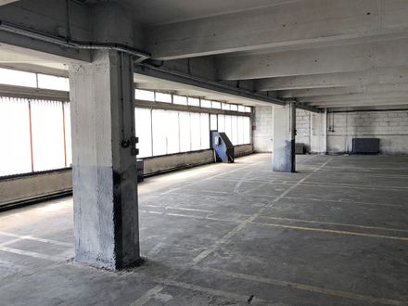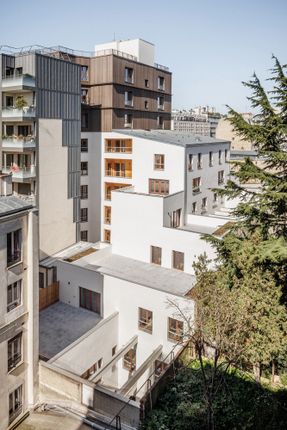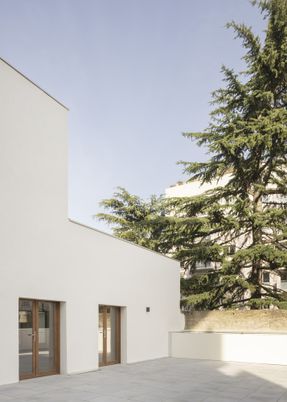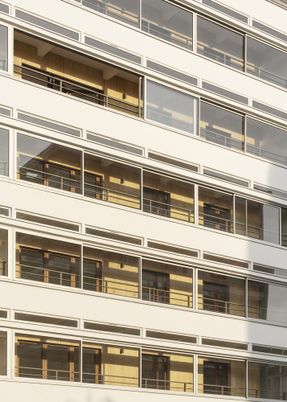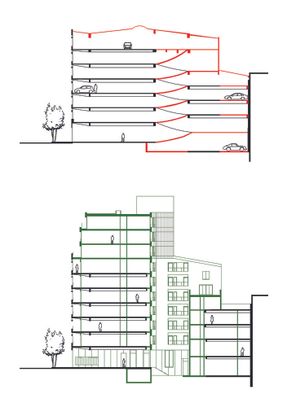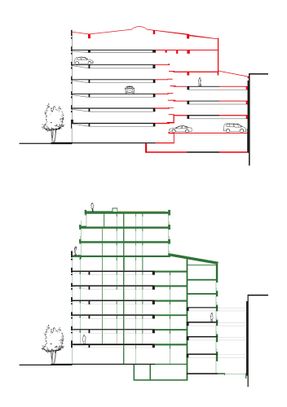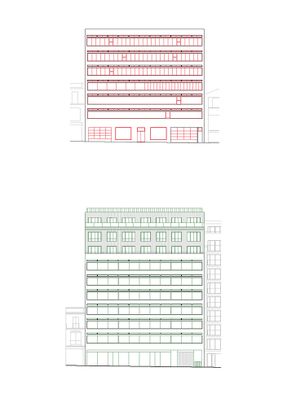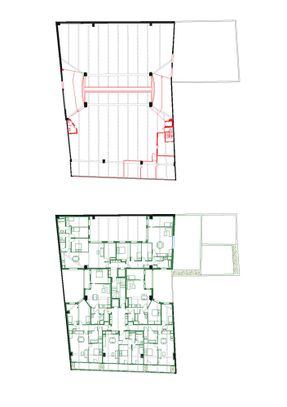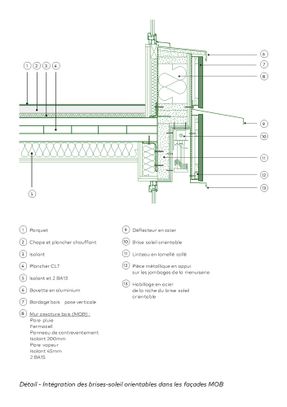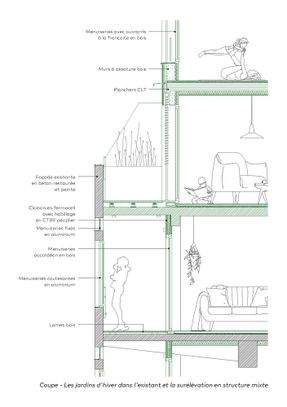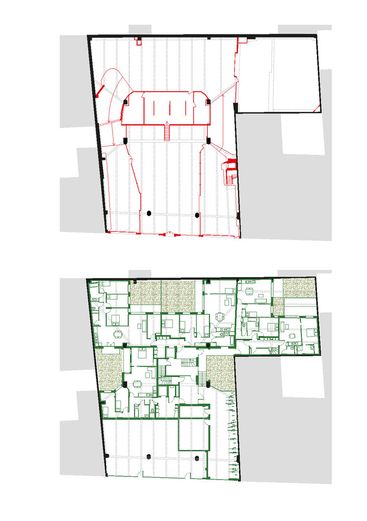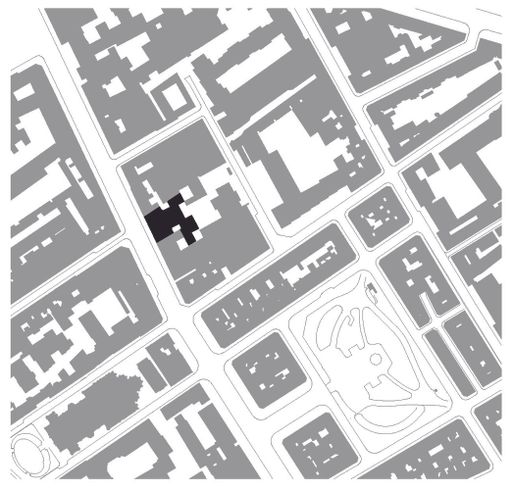
Garage Building into 63 Apartment Building
ARCHITECTS
Atelier Tequi Architects
ENGINEERING & CONSULTING > STRUCTURAL
Cet Ingénierie
MANUFACTURERS
Solarlux, Stora Enso
DESIGN TEAM
Atelier Téqui Architectes
ENGINEERING & CONSULTING > ENVIRONMENTAL SUSTAINABILITY
Cet Ingénierie
AREA
4707 M²
YEAR
2025
LOCATION
Paris, France
CATEGORY
Residential Architecture, Refurbishment
Text description provided by architect.
Built in 1957 by the architect Claude Béraud, winner of the first Grand Prix de Rome, this former garage is located at 58-60 Avenue Parmentier in the 11th arrondissement of Paris.
The project involved extensive renovation and restructuring of the building, as well as a three-story extension with a mixed wood-metal structure, a frame facade, and wood cladding.
The existing volume has been preserved, raised, and pierced with courtyards and gardens, allowing for the development of 63 residential units and a commercial space. The project, therefore, includes the preservation of almost the entire garage structure.
To create views within the built mass of the garage, which occupies the entire plot, the ramps connecting the split-levels were demolished along the entire height of the building, creating courtyards at the heart of the block.
Two other courtyards were created within the initial volume by partially demolishing the existing floor. The beam networks were retained, notably to maintain the peripheral walls.
To avoid stressing the existing garage foundations, the loads of the extension are supported by their own foundation system and a new structure that integrates with the existing structure and passes through the existing building without transmitting additional stress.
The construction system of the extension is based on a metal post-and-beam structure, with timber-framed walls and parapets.
The floor is made of cross-laminated timber panels, covered with insulation and a concrete screed housing the underfloor heating system.
The three-level extension is clad in vertical slatted wood cladding, which contrasts with the smooth, uniform character of the concrete of the original preserved facades.
The existing façade, composed of corbelled concrete bands, has been restored and enclosed with new single-glazed sliding windows.
A second façade has been installed at a lower level; its wooden panels give it a furniture-like appearance and a reversible character, protecting the apartments from ambient noise and the winter cold.
As a result, the preserved façade of the former garage acts as a totem, preserving the memory of the site, a mark of the automobile's presence in the history of Paris and the evolution of urban policies.
The project proposes the creation of 63 housing units spread across three levels, ranging from one-bedroom to five-bedroom apartments, including two two-bedroom duplexes.
The units all have a specific connection to the outdoors: a winter garden, a loggia, and large rear terraces.
The majority of the apartments are dual-aspect, and the newly created courtyards allow for the development of gardens.
The preservation of the existing structural beams in the rehabilitated units enhances the building's heritage.
The project allows the building to reconnect with the surrounding block, transforming a disused garage and an opaque, inward-looking building mass into a residential building with an access porch opening onto a garden, planted courtyards, and generous terraces at the rear of the plot.
Thus, through its architecture and volume, the converted garage blends into the neighborhood and offers residents a welcoming atmosphere.


