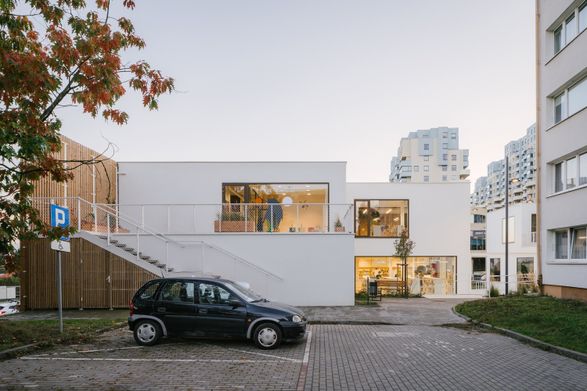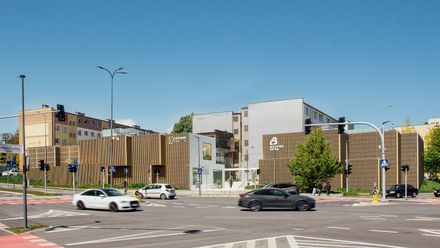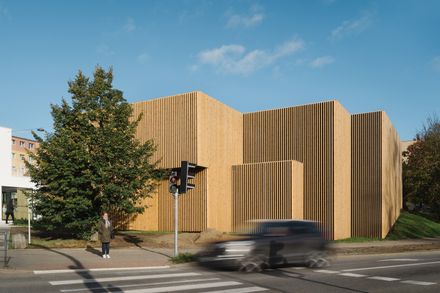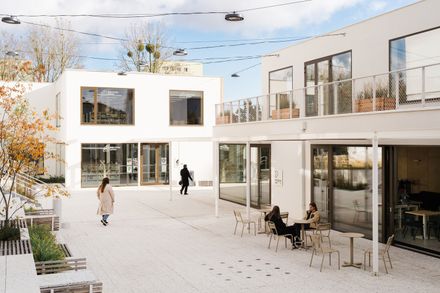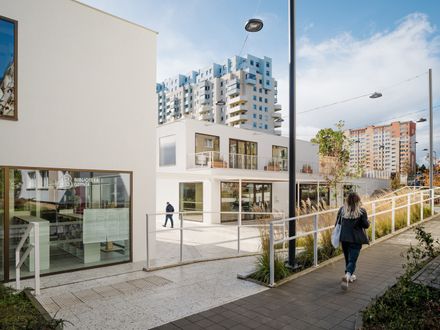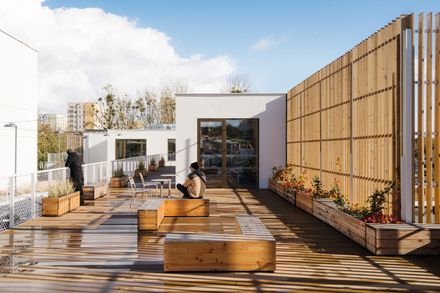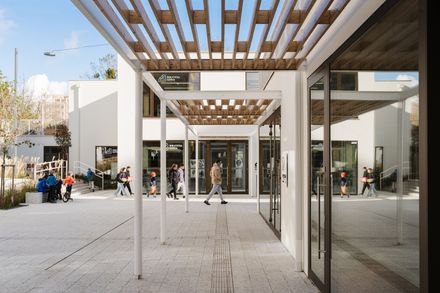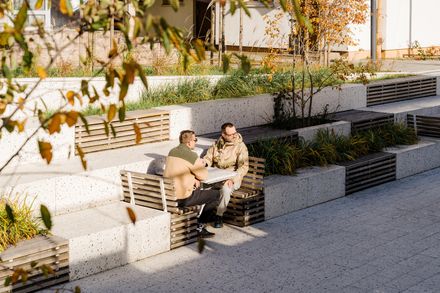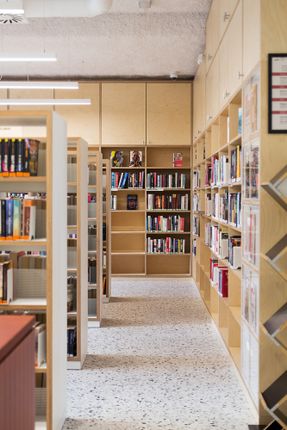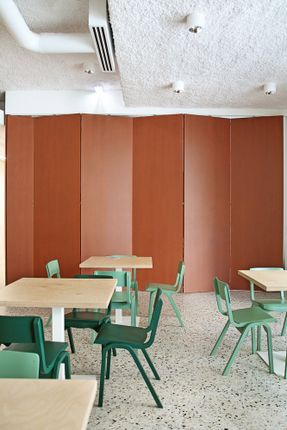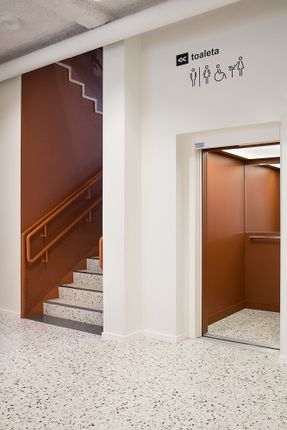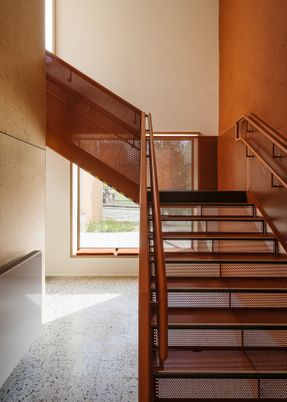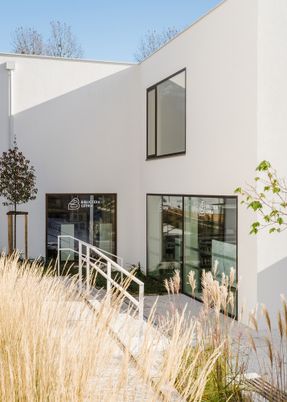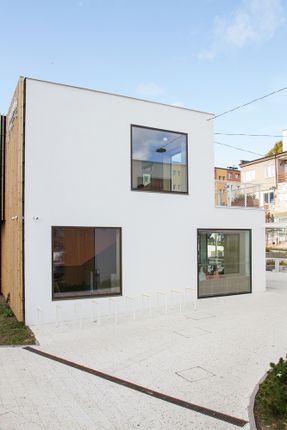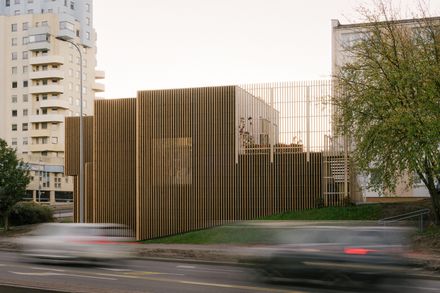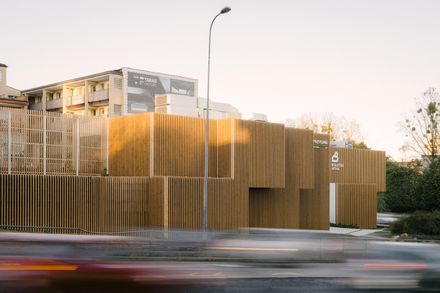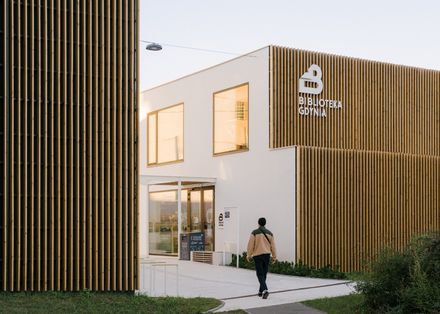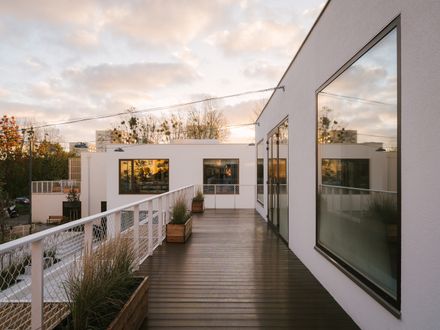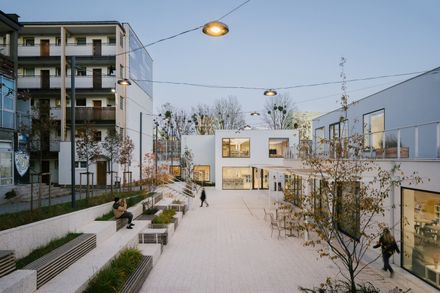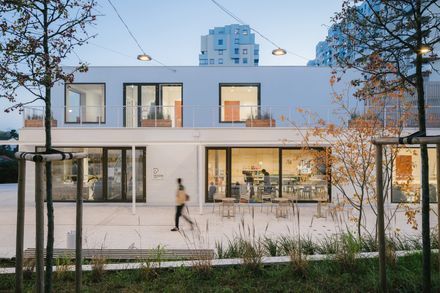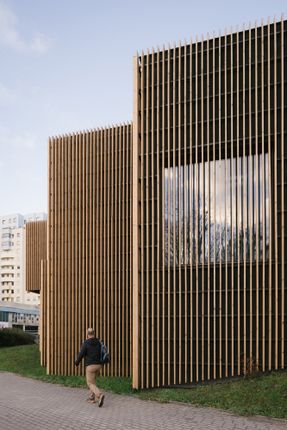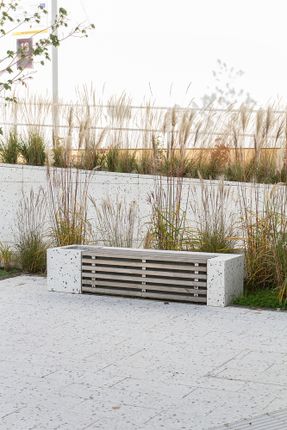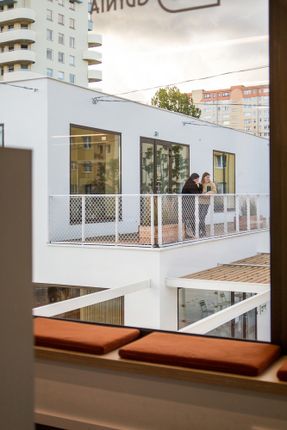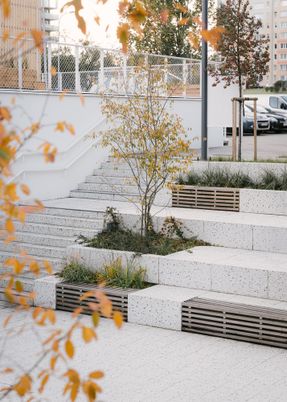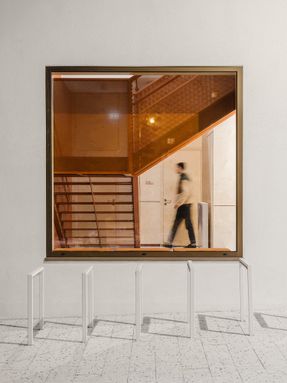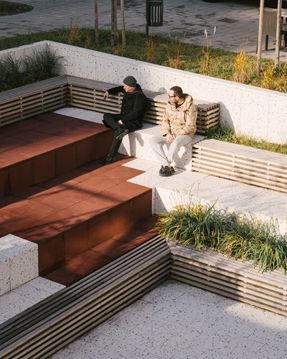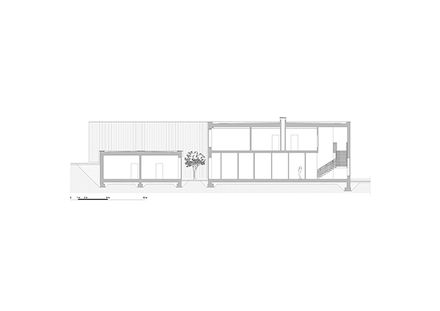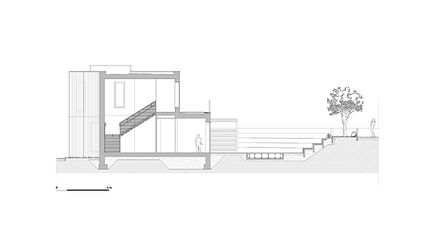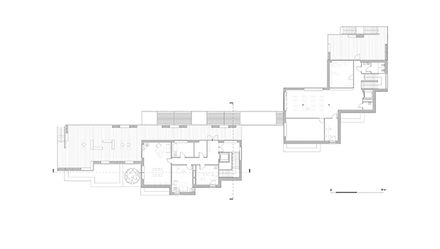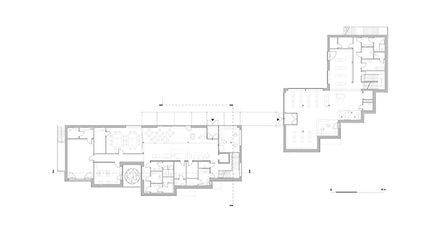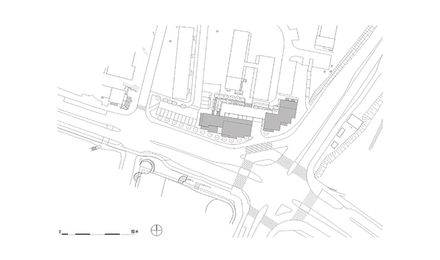
Widna Haven Community Center and Library
ARCHITECTS
Pb Studio
DESIGN TEAM
Pb/studio
LEAD ARCHITECTS
Jakub Piórkowski, Hanna Bialic
ARCHITECTURE OFFICES
Ipa Ipreferanalog, Studiomania
ENGINEERING & CONSULTING > STRUCTURAL
Balkon Krystian Balcerowicz
PHOTOGRAPHS
Nate Cook, Jakub Piórkowski
AREA
850 M²
YEAR
2023
LOCATION
Gdynia, Poland
CATEGORY
Library, Community Center
Text description provided by architect.
The primary goal of the project was to create a contemporary public space that would foster social interaction, relaxation, and a sense of community among local residents of all ages and backgrounds.
A key element of the concept was the formation of an intimate inner courtyard, made possible through the strategic placement of the new buildings on the site.
This layout enabled the investor to realize the full potential of the plot, despite its challenging location at a major intersection within the district.
The building was designed to serve as an acoustic buffer, closed off from the busy streets and open toward the internal courtyard.
Its form responds to the topography and aligns with the existing building line, with setbacks along the facade that help diffuse and break up street noise. The volume is divided into two functional zones: a community center and a library.
This division creates a visual gateway into both the residential estate and the complex itself, enhancing legibility and aligning the structure with existing pedestrian paths and desire lines.
The street-facing façade is clad in vertical wooden slats, whose texture improves the efficiency of the acoustic screen and serves as a trellis for climbing plants.
The courtyard-facing façades are rendered in a warm off-white tone, in accordance with guidelines from the city's visual arts advisor.
The buildings form a coherent architectural and material composition with the courtyard and landscape elements.
A terrazzo-paved square flows seamlessly into the building interiors and transitions into terraced seating, visually and physically integrating architecture with its surroundings.
The amphitheater-like steps accommodate outdoor events, workshops, and open-air film screenings, encouraging community engagement.
At the heart of the square is a fountain, whose sound further masks street noise, enhancing the comfort of the space.
Special attention was given to older residents, with sunny seating areas and chess tables nestled within greenery.
Both buildings feature publicly accessible rooftop terraces, reachable from the interiors as well as from the square itself. The entire complex follows a unified wayfinding system and meets the highest accessibility standards.
The courtyard is landscaped with a mix of ornamental grasses and fruit trees, while the perimeter along the street is lined with a row of trees and climbing vegetation, adding greenery and softening the urban edge.

