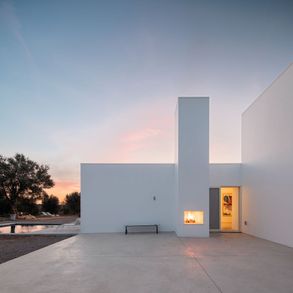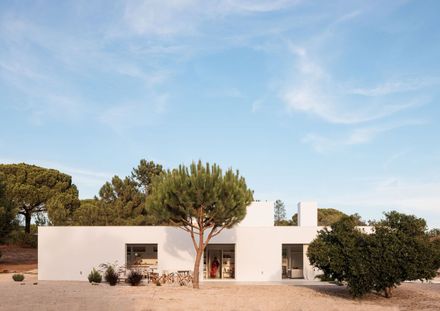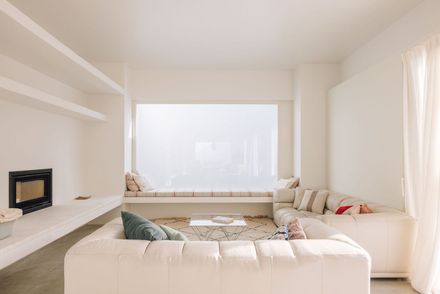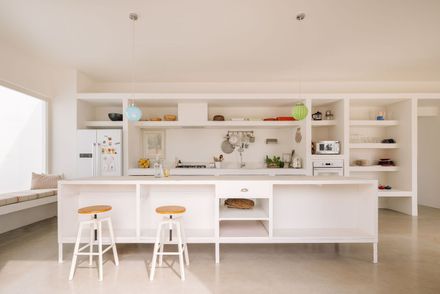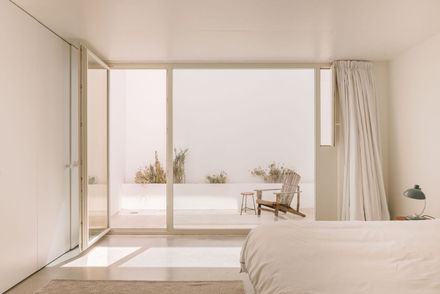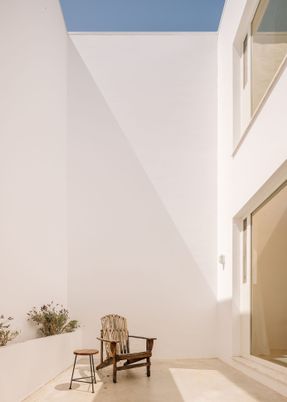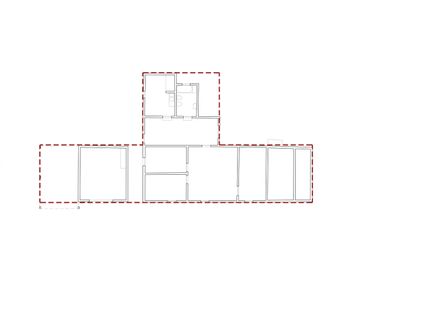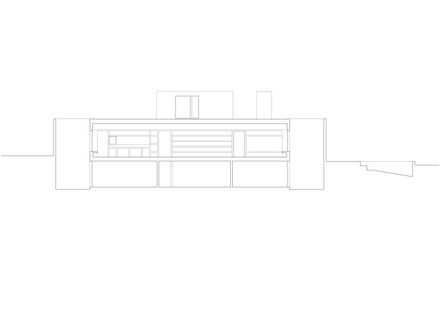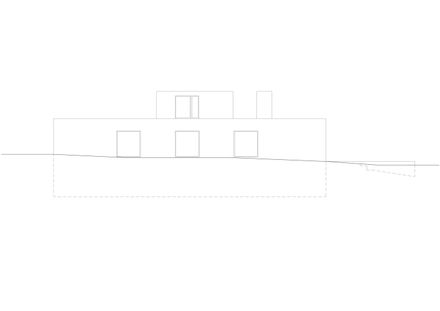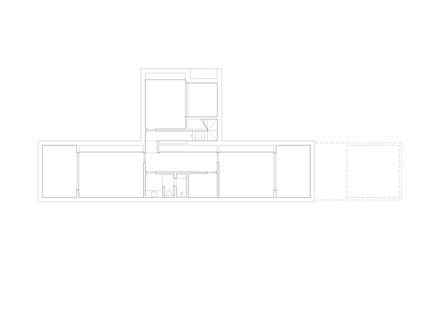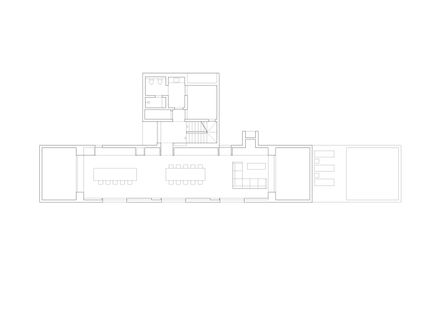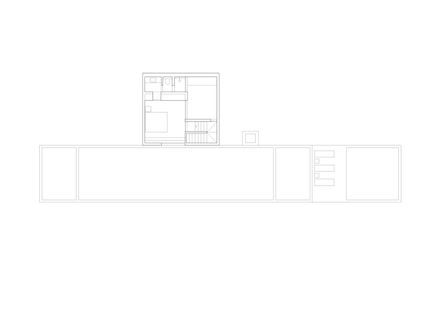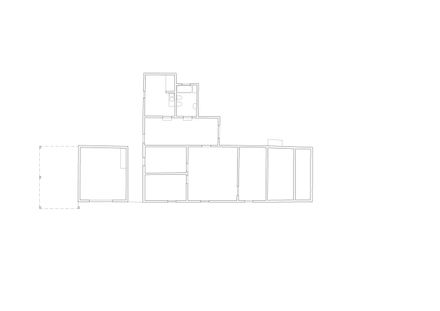ARCHITECTS
José Adrião Arquitetos
PROJECT MANAGER
Ana Grácio
GENERAL COORDINATOR
José Adrião
MEASUREMENTS AND BUDGETS
Perfectus
CO COLLABORATORS
Carlos Jorrim, Leonardo Marchesi, Margarida Pereira
STABILITY
360 Engineering
SPECIALTIES
Pensamento Sustentável
TOPOGRAPHICAL SURVEY
Rodrigo Basílio
ARCHITECTURAL SURVEYING
Pedro José E José
PHOTOGRAPHS
Francisco Nogueira
AREA
3358 Ft²
YEAR
2024
LOCATION
Melides, Portugal
CATEGORY
Houses
Text description provided by architect.
This house is located on a plain, a few kilometres inland from Portugal’s Atlantic coast. This area is sparsely populated, with scattered houses built on plots of various sizes. Originally, such properties – including this one – were intended for foresters or farmers.
Quinta das Oliveiras has similar characteristics. It consists of a small cultivation area, a pine forest, and a set of buildings with poor construction quality: a house and some support sheds.
The different rules of territorial management determined the basic rules of the project. Existing buildings could only be demolished and replaced. In the case of replacement, the new construction should maintain the same footprint of the pre-existing construction.
The same legislation did, however, allow for the construction of a basement level and a 20% increase in the building’s footprint on the upper floor.
The configuration of the new house reflects the layout prescribed by these planning regulations.
The interior spaces were adapted to the available space, while the design favoured plenty of natural light and ventilation for indoor comfort.
The living spaces of the new house rekindle a proper relationship with the exterior and are made up of two adjacent volumes.
In a low and long volume is the kitchen, the dining area, and the living area in an open space. Another higher and cubic volume contains the stairs that give access to the bedroom on the upper floor and a support zone in the basement.
The entire basement is lit and ventilated via three patios to the north, south and east.



