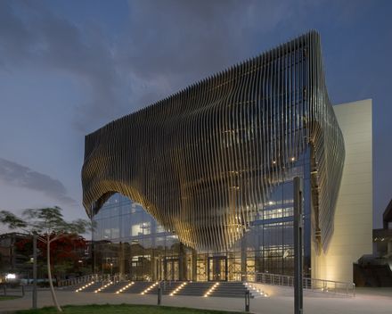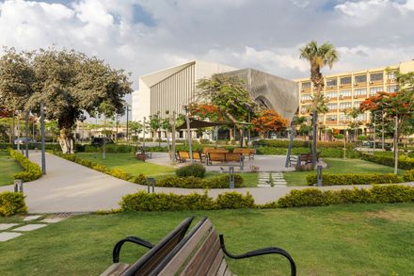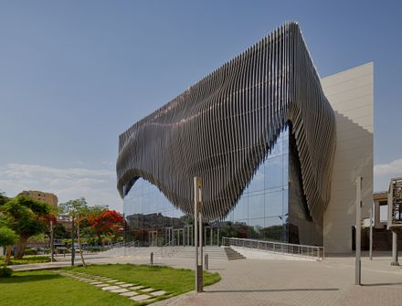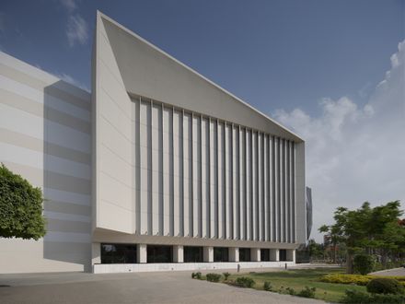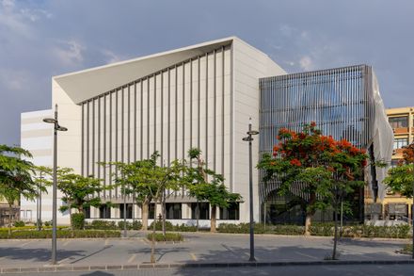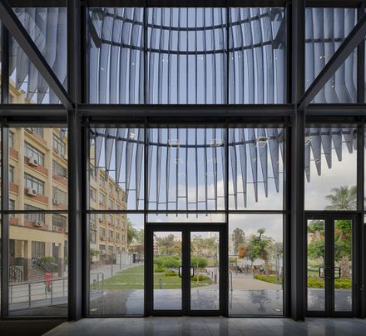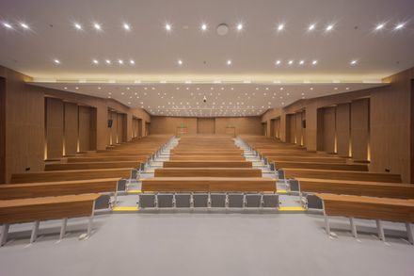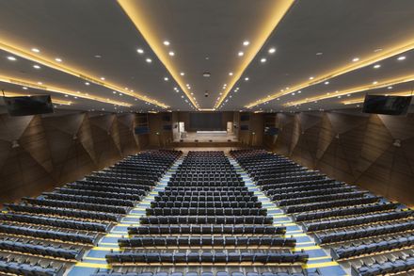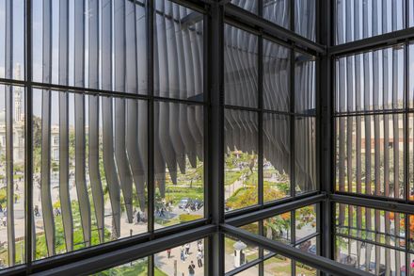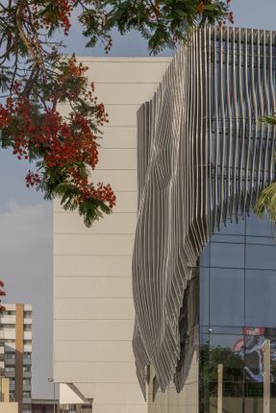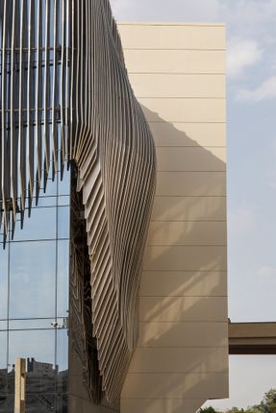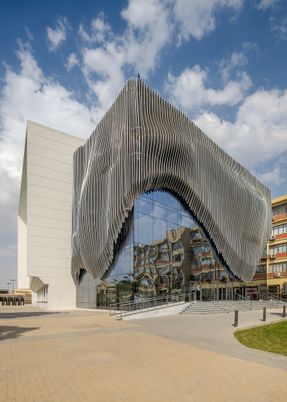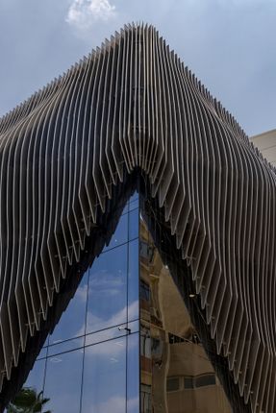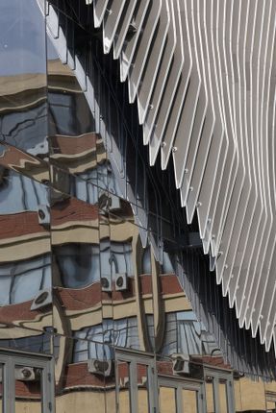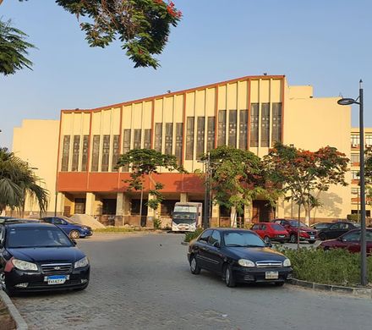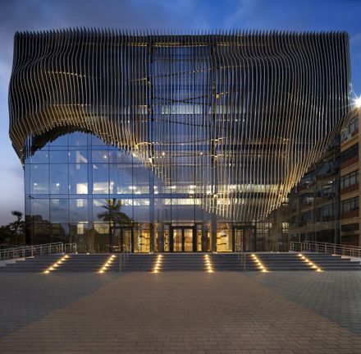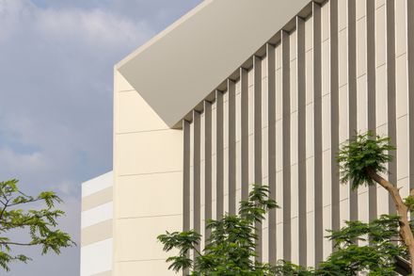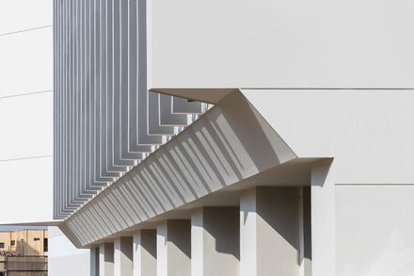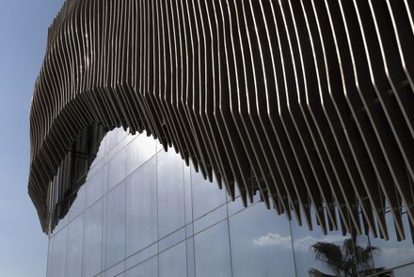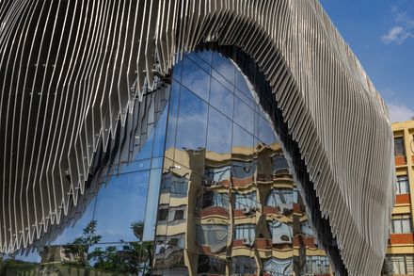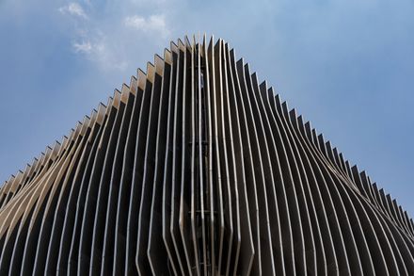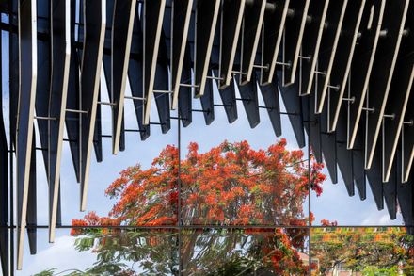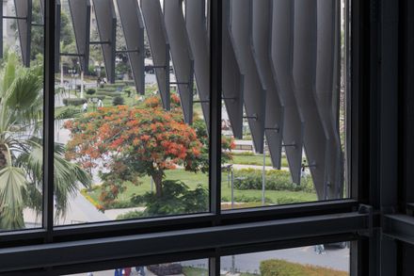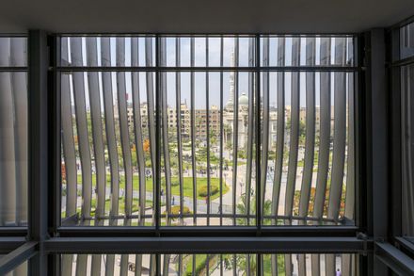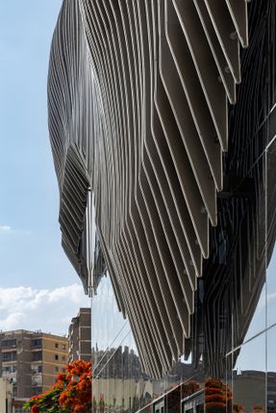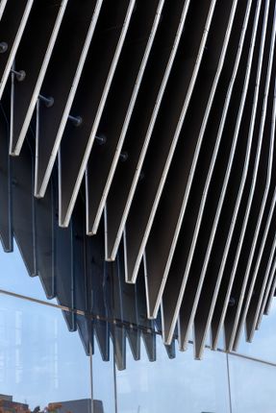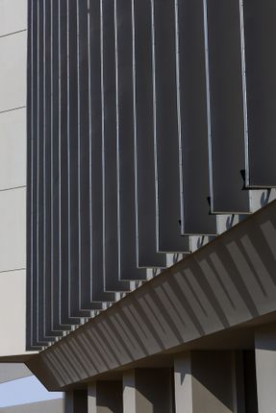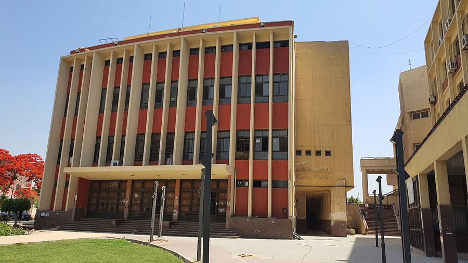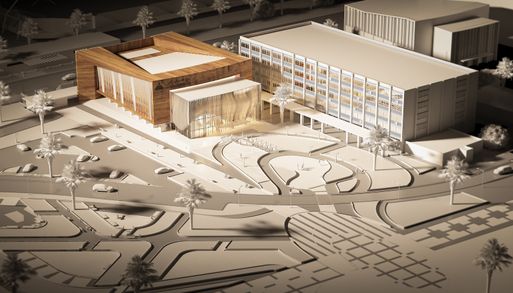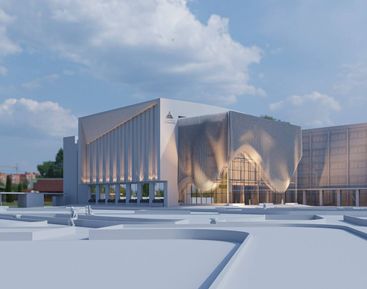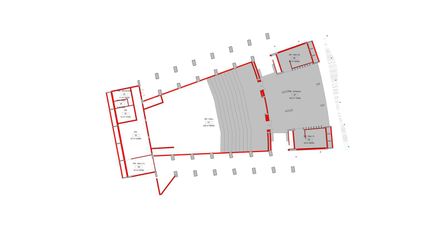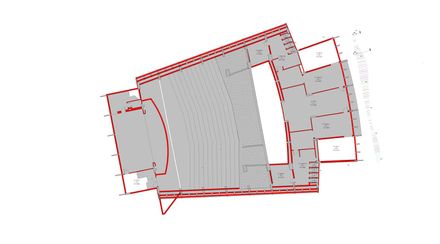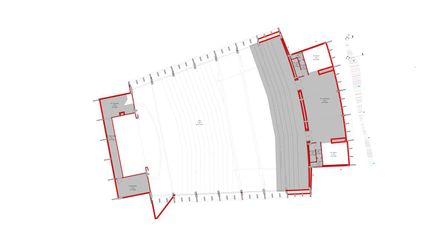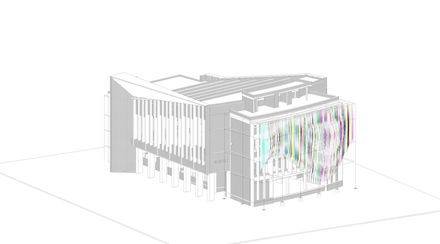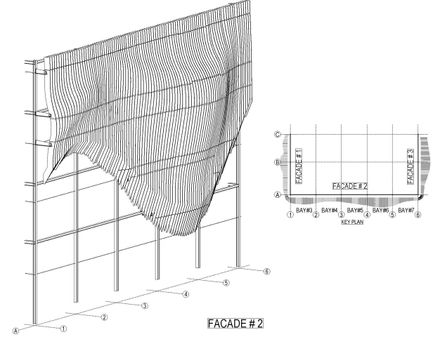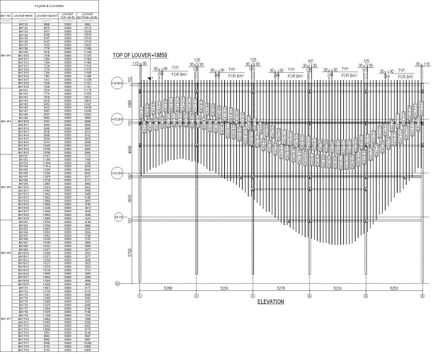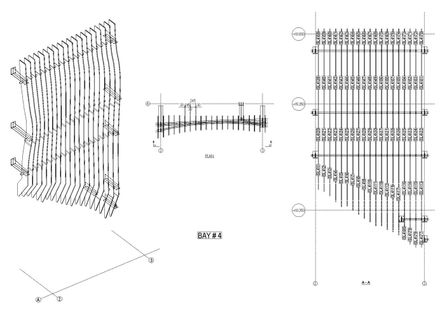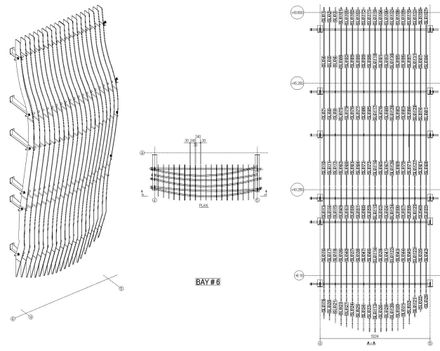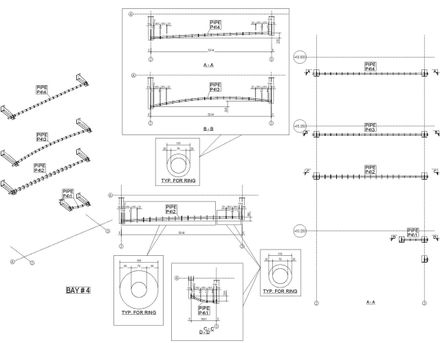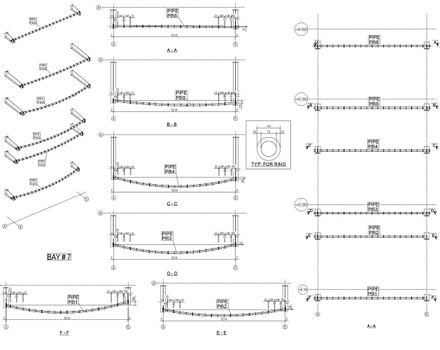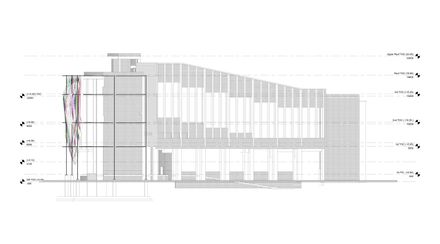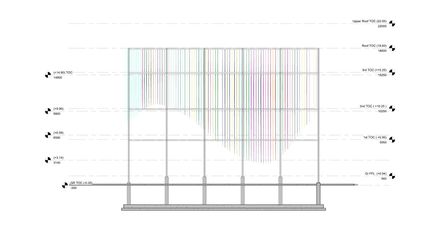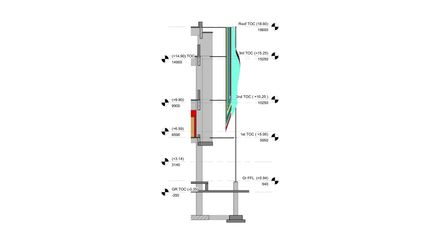
Ain Shams University Campus Main Theater
Ain Shams University Campus Main Theater
El-Maghraby Design House + Prof. Dr. Gamal El-Kholy
ARCHITECTS
El-maghraby Design House, Prof. Dr. Gamal El-kholy
PHOTOGRAPHS
Fady Koudsi
MANUFACTURERS
El-maghraby Design House, Welbond
LEAD TEAM
El-maghraby Design House
LEAD ARCHITECTS
Architect Ahmed El-maghraby, Prof. Dr. Gamal El-kholy
AREA
6000 M²
YEAR
2025
LOCATION
El-qobba Bridge, Egypt
CATEGORY
Cultural Architecture, Refurbishment, Adaptive Reuse
Text description provided by architect.
In response to evolving campus needs and a growing interest in cultural and artistic expression, the university administration made a bold decision: rather than constructing a new building, they would breathe new life into an abandoned lecture hall.
This choice reflects a broader vision of sustainability, not only in environmental terms, but also through the preservation and reactivation of existing architectural heritage.
The design concept is anchored in a powerful metaphor: the theater curtain. This idea is expressed through a striking new façade that visually marks the building's transformation.
Once a closed, static academic structure, it now reveals itself as a dynamic space for performance and gathering. The curtain-like façade opens metaphorically to welcome the audience, clearly communicating the building's renewed identity and function.
This transformation was realized using a combination of a transparent glass curtain wall and a series of parametric aluminum louvers. The curtain wall reflects the neighboring buildings, anchoring the theater in its campus context.
At the same time, the aluminum louvers introduce a contemporary, sculptural rhythm, shading and revealing the building in different ways depending on time and perspective.
This dual system balances tradition and innovation, transparency and form. The building has quickly become a new campus landmark.
It honors the memory of the original structure while standing apart with a distinct architectural language. Unlike its more traditional neighbors, the theater signals openness, creativity, and cultural engagement through both its materiality and form.
Internally, the program was carefully restructured to support its new role. The building houses a fully equipped theater with a 550-seat capacity, designed to host a variety of performances and artistic events.
Additionally, two-tiered lecture halls were integrated, accommodating a total of 1,200 students. This dual function reinforces the building's identity as both an academic and cultural venue, blurring the boundary between learning and performance.
One of the greatest challenges was adapting a space originally intended for lectures to meet the spatial and technical demands of a theater.
Issues such as acoustics, audience circulation, and facade integration had to be reimagined within the constraints of the existing structure.
Yet these limitations became opportunities to create a design that is as expressive as it is functional. By reimagining the purpose and identity of an existing building, this project minimizes environmental impact while enriching the architectural narrative of the campus.
It's a sensitive yet assertive intervention, acknowledging the past while embracing the present. Today, Ain Shams Theater stands as a daily reminder of how architecture can adapt, inspire, and transform without the need to start from scratch.


