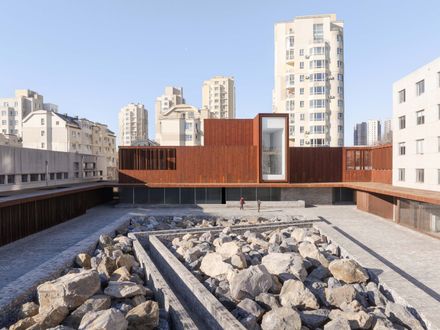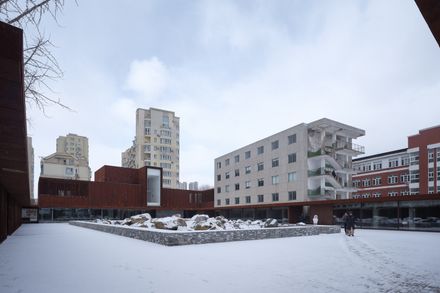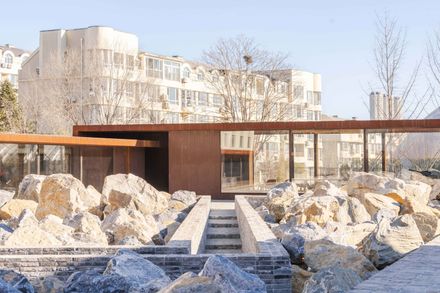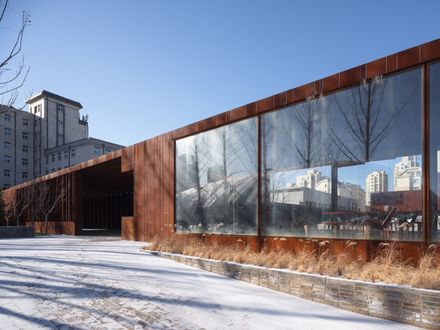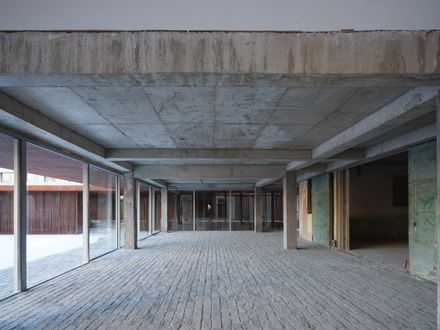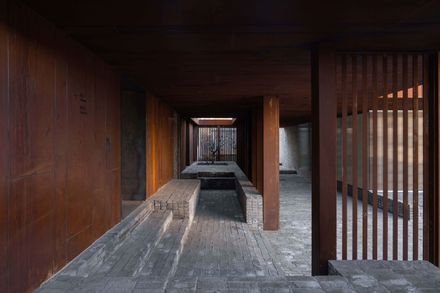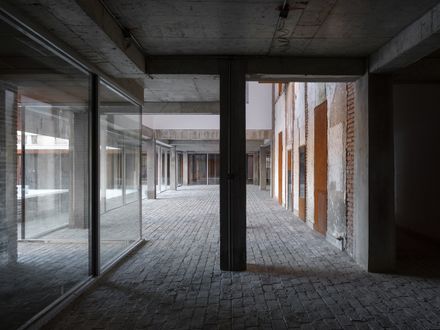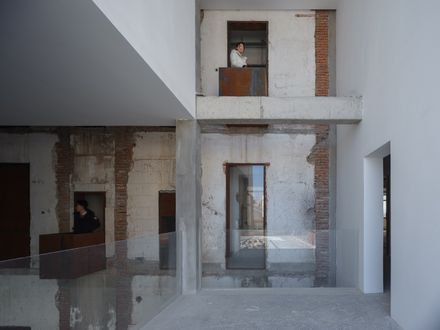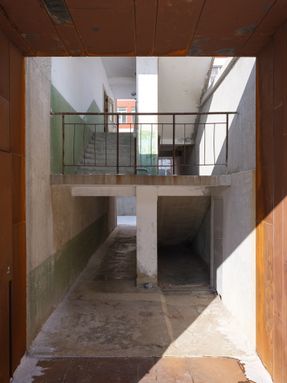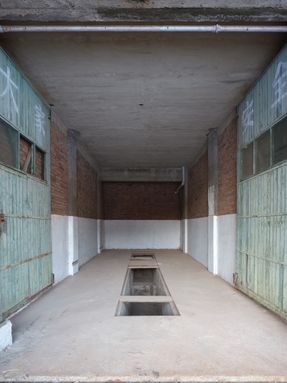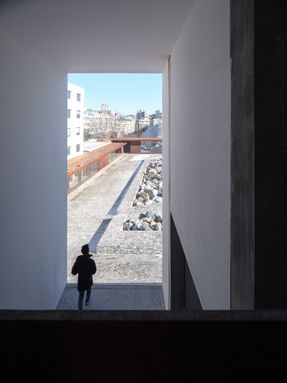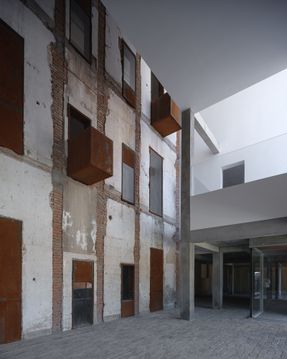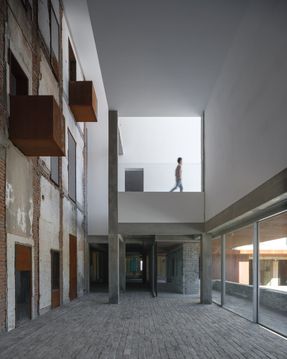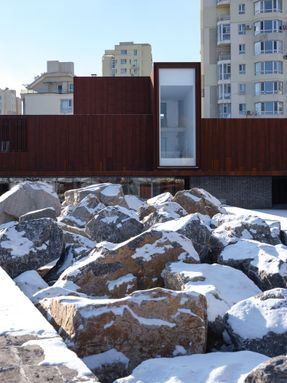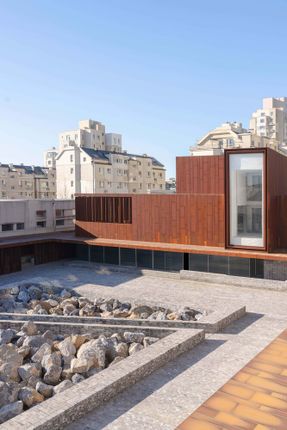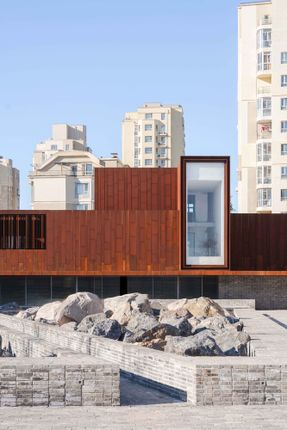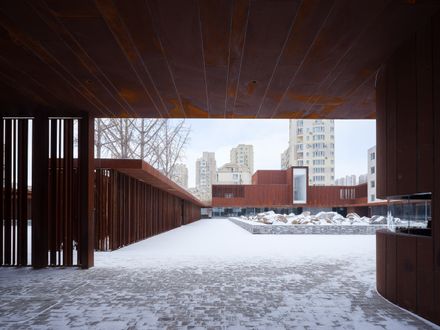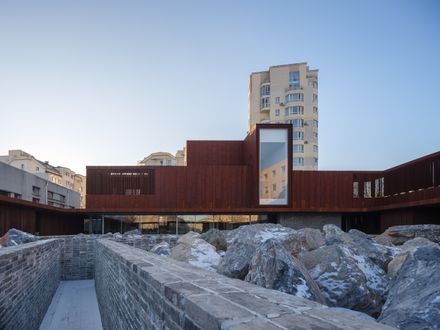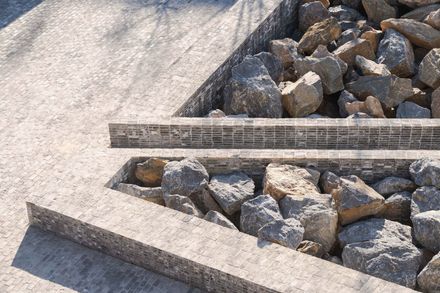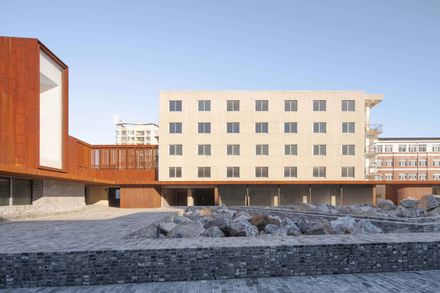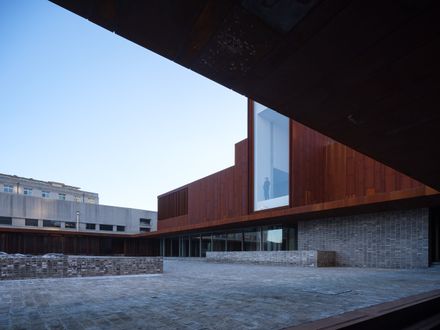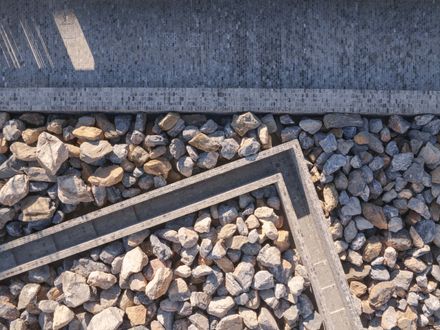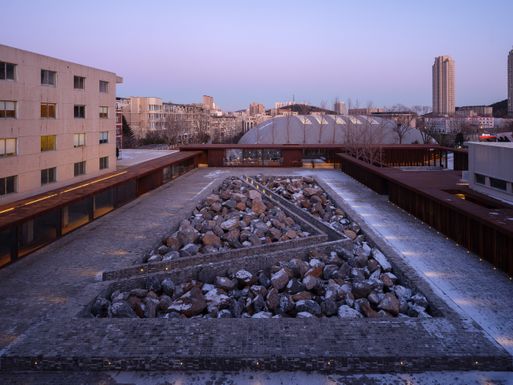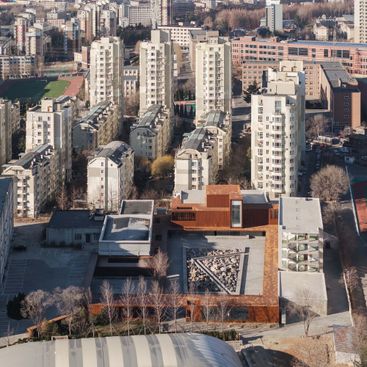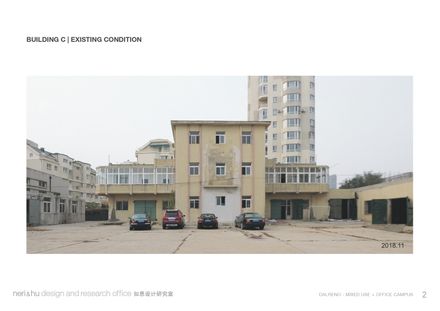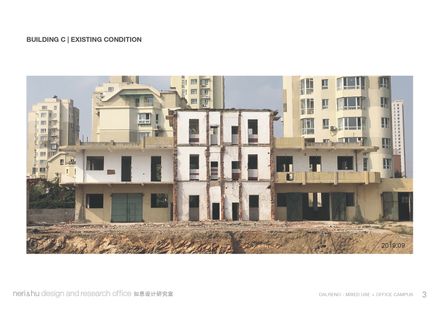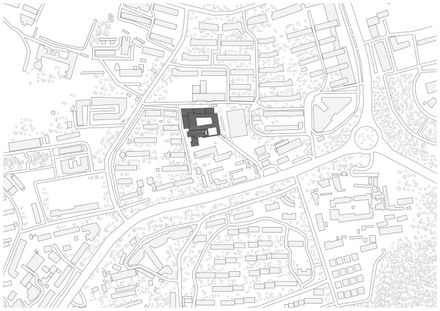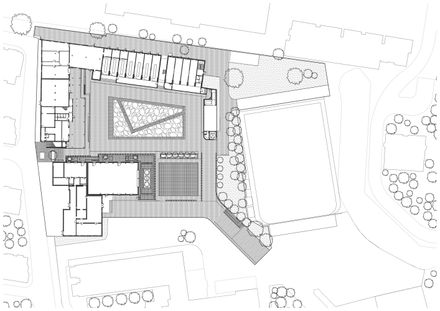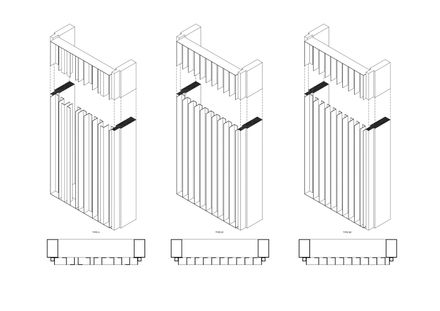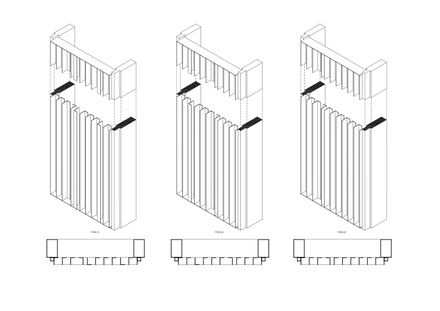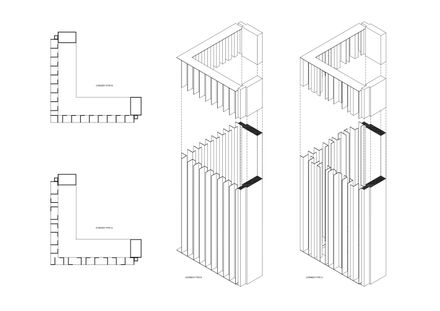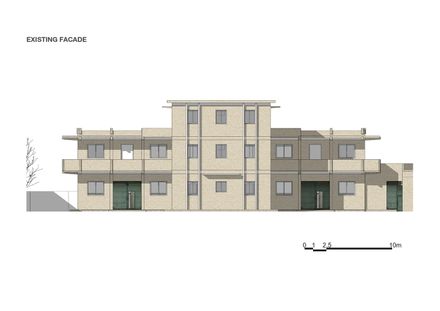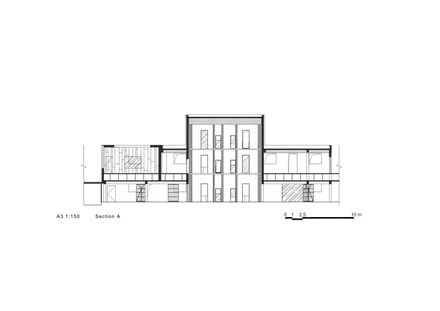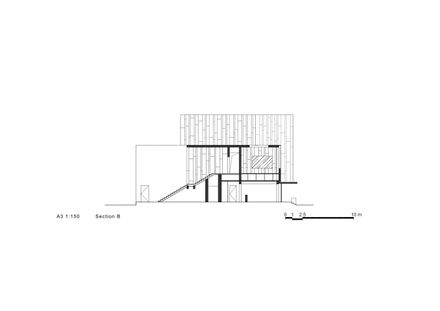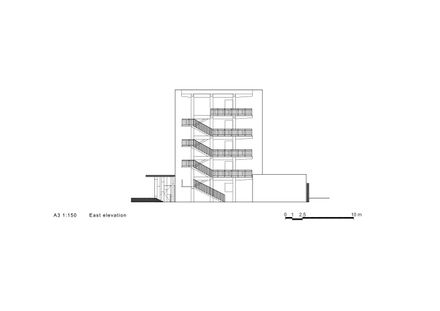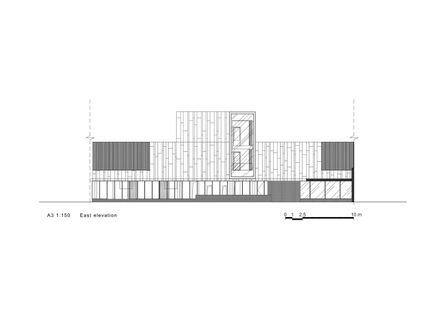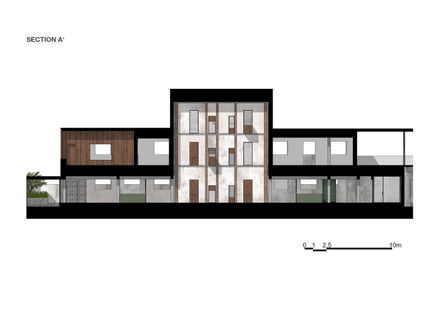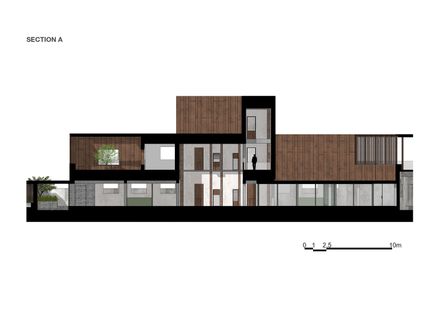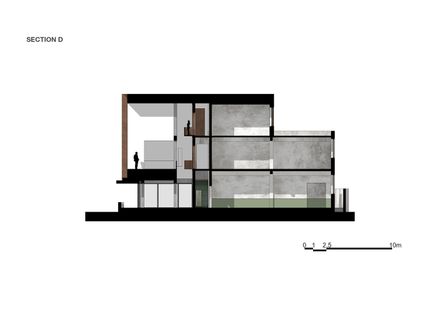
The Yard, Dalian Cultural Center
ARCHITECTS
Neri&hu Design And Research Office
INTERIOR DESIGN
Neri&hu Design And Research Office
CLIENT
Dalian Chuanshi Yiju Business Management Co., Ltd. - The Yard
CONSULTANTS
Zhongdi Design Group Co., Ltd.
PARTNERS IN CHARGE
Lyndon Neri, Rossana Hu
LIGHTING
Linea Light (China) Co., Ltd., Hangzhou Roleds Technology Co., Ltd.
GENERAL CONTRACTOR
Dalian Qian Sheng Feng Design Engineering Co., Ltd.
ASSOCIATE IN CHARGE
Zhao Lei
DESIGN TEAM
Ivy Feng, Wenbo Da, Christine Chang, Siyu Chen, Susana Sanglas, Feiteng Feng, Haiou Xin, Ziyang Lin, Lyuqitiao Wang, Greg Wu
LOCATION
Dalian, China
CATEGORY
Mixed Use Architecture, Cultural Center
Text description provided by architect.
Our design for a new mixed-use creative development is located in the heart of Dalian in close proximity to university campuses and software parks.
The existing compound comprises 6 buildings dating back 40 years, which formerly served as offices, warehouses, and dormitories for a chemical research institute.
Our design challenge was to find an architectural language that could unify the buildings which all have varying heights and distinct facades which have undergone previous renovation efforts.
The most prominent building within the site is a former workers dormitory featuring a series of wooden gates and garage stalls used for repairs in the past.
The concept behind The Yard stems from a reflection on the project's context, situated in a hidden and introverted locus within the city; a small haven of a soon to be forgotten urban memory.
As an adaptive reuse project, the aim is to transform the compound into a destination to serve the local community and student population.
Its programming consists of galleries, lifestyle retail, hospitality, cinema, theater, and office space. The former dormitory has been converted into an office. A small library designed near the entrance greets guests and is accessible to the general public.
The existing buildings, arranged in a U-shaped configuration, were introverted in nature and oriented towards a large empty parking lot.
Our scheme completes the U-shaped figure by transforming it into an enclosed courtyard articulated by a new spatial system of walls, screens and canopies.
Drawing inspiration from Chinese gardens, we celebrate the compound's hidden nature as a contemplative space offering refuge from urban cacophony.
The continuous figure envelopes the plaza to create a sense of privacy, framing a large rock feature, and acts as a secondary facade layer which mediates between old and new.
The tactile material palette is kept minimal and raw to complement the existing stucco facades.
Corten steel is used as the main surface material given its relevance as an industrial material which weathers and changes, recording the progression of time.
Interior design strategy celebrates the tension between new and old; new plaster finishes juxtaposed with partially exposed brick and structural elements create a dialogue between past and present.


