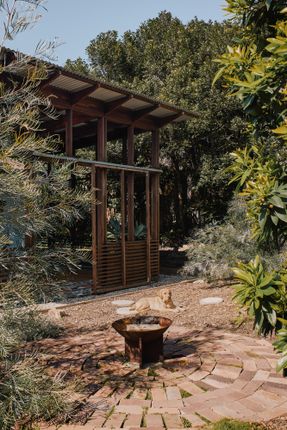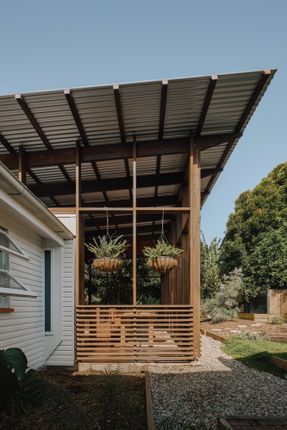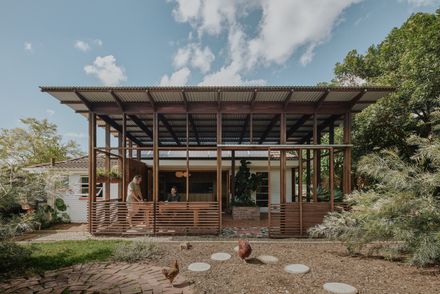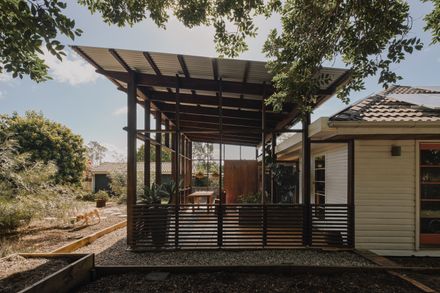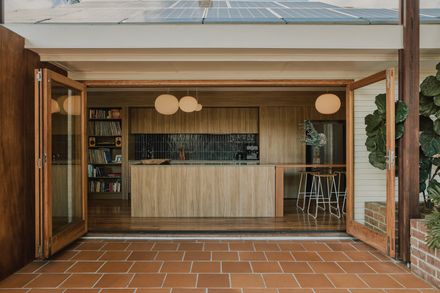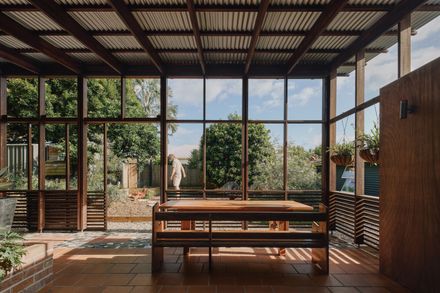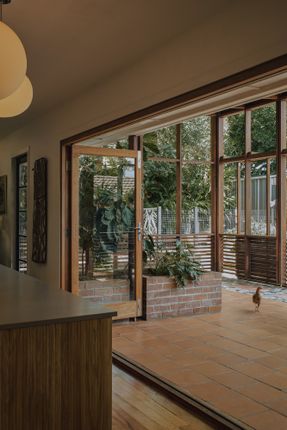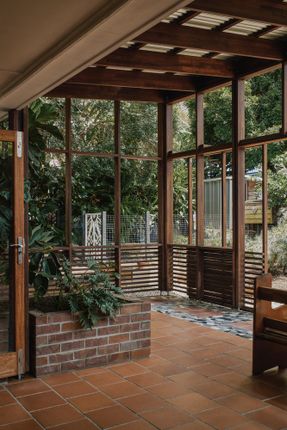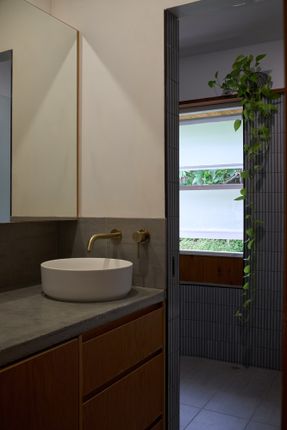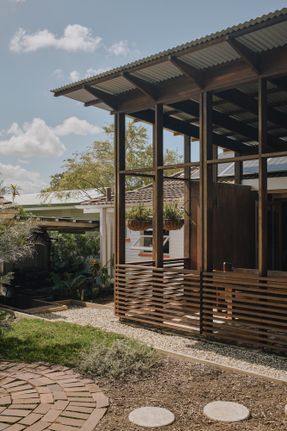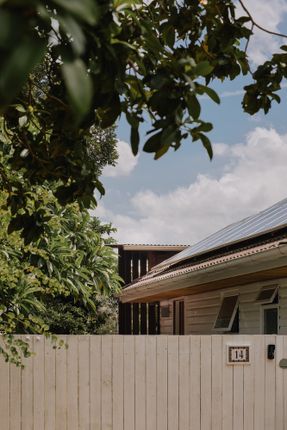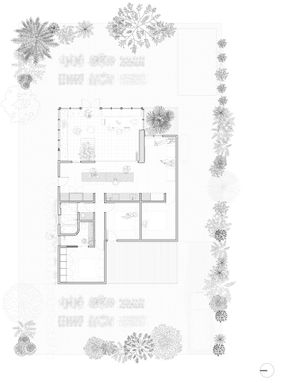
Kenmore Pavilion
ARCHITECTS
Card
DESIGN
Card (Jimi Connor, Tahj Rosmarin)
CARPENTRY
Westside Carpentry
WINDOWS
Darra Joinery
MAIN BUILDER
Briskie Construction Group
PHOTOGRAPHS
Andy Macpherson
AREA
90 M²
LOCATION
Brisbane City, Australia
CATEGORY
Houses, Sustainability
Text description provided by architect.
The core philosophy of this project was to do more with less through revitalizing a 1960s workers' cottage through smart, cost-effective design. Rather than replacing, the approach focused on reuse, breathing new life into the existing structure.
By embracing Brisbane's favourable climate, the design introduces a weather-protected outdoor space that seamlessly extends the home's footprint. This newly integrated pavilion creates a flexible living zone for cooking, socialising, and relaxing, while framing curated views of the surrounding landscape.
The project is situated in the leafy suburb of Kenmore, Brisbane, renowned for its mid-century modernist architecture and lush natural surroundings. Drawing inspiration from Queensland's architectural heritage, the design of the pavilion references the quintessential deck through its overall proportions and timber detailing.
The use of natural timber ensures the structure blends effortlessly with the surrounding landscape, reinforcing its identity as an extension of the garden and an inviting, functional outdoor space.
The project was part of a bigger renovation which encouraged a direct connection to the garden, shifting the living areas to the north and the bedrooms to the south, clearly delineated by a continuous wall of joinery.
This wall contains the kitchen, fireplace, bookshelves, entry nook, and services, with flush, hidden doors that conceal access to the bedrooms and hallway.
With these renovations and the new outdoor pavilion, a dark and introverted house has been converted into a functional, light-filled, and social building.
A flexible and adaptable space - the pavilion can be used for a range of activities, from outdoor dining, socializing, and cooking in the garden.
SUSTAINABILITY INITIATIVES
Our vision centers around reducing environmental impact by retaining and working with the original post-war structure, which has solid bones.
Existing materials were reused and retained where possible, such as the terracotta floor of the pavilion, which was retained from the original house.
Other examples include parts of the tiling that were salvaged from leftover projects, and the western red cedar soffits were taken from leftover stock from a nearby development.
The garden beds were made from salvaged beams from the original pergola
The planter was made from salvaged brick from the paths around the original house
The chicken coop was made from reclaimed cedar and old wall framing.


