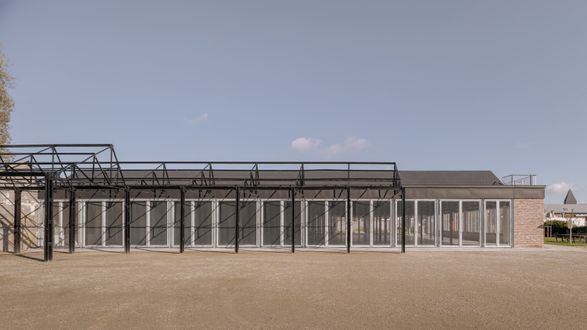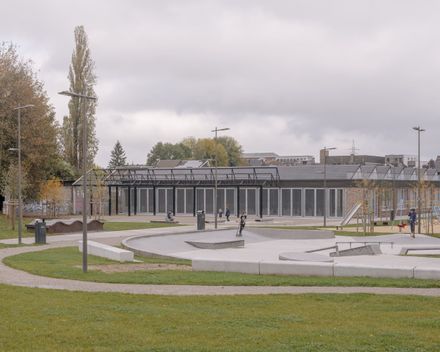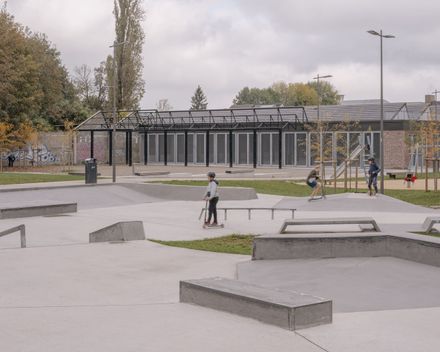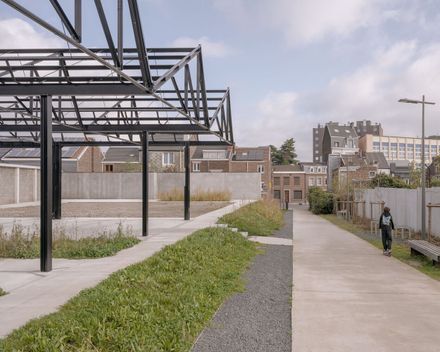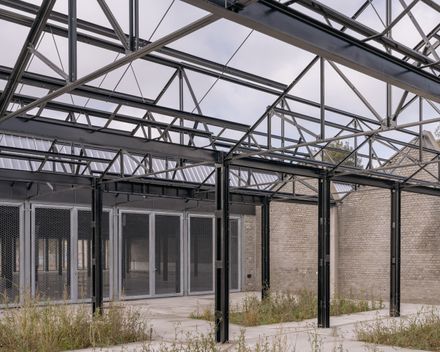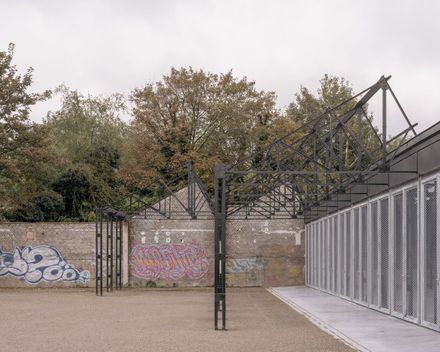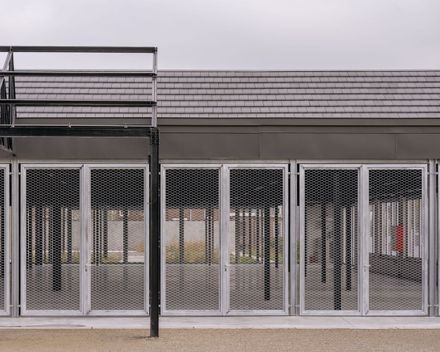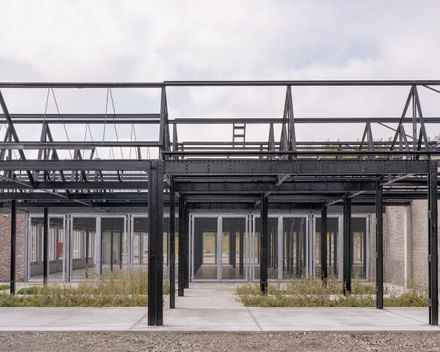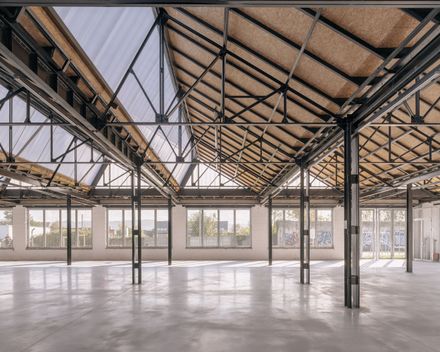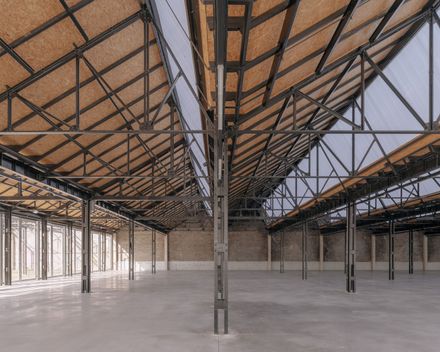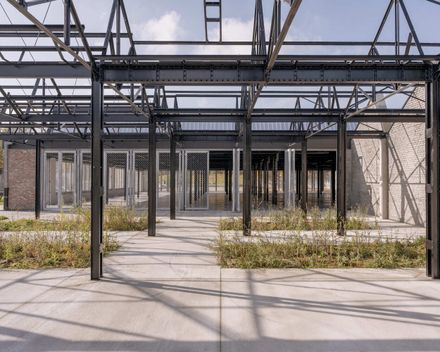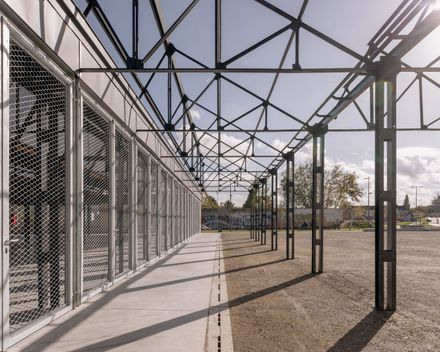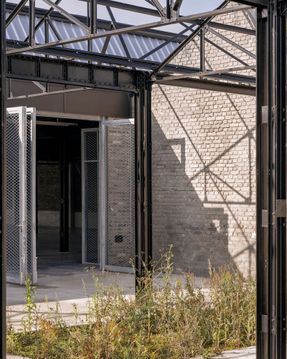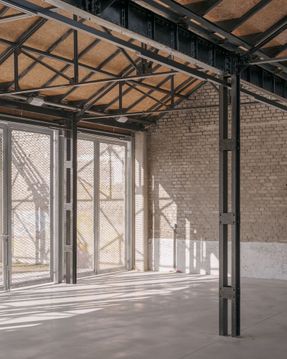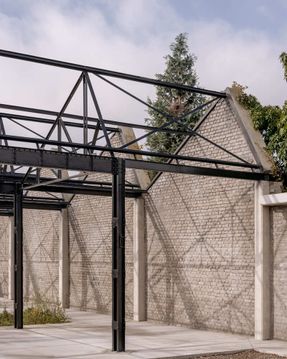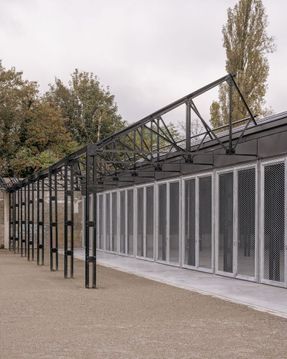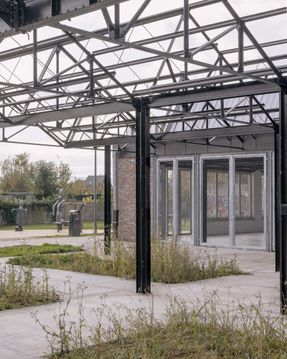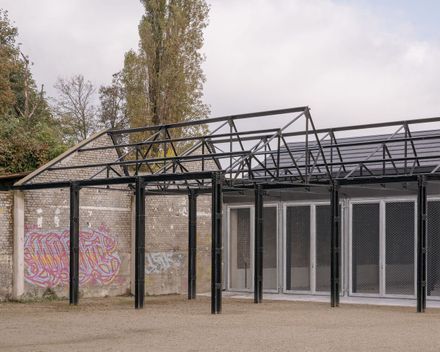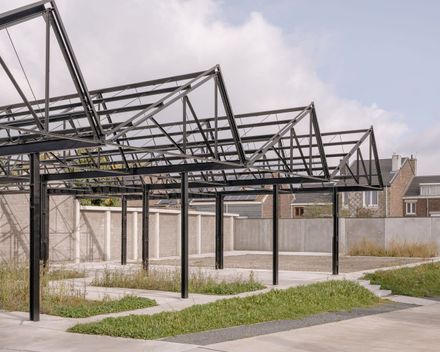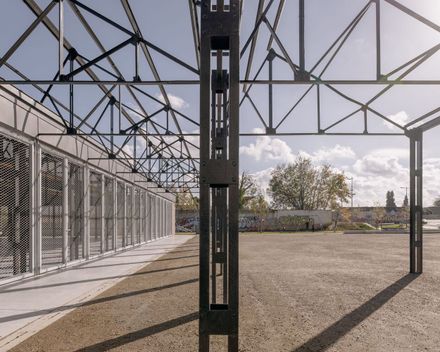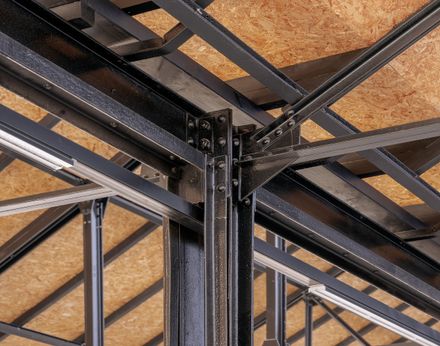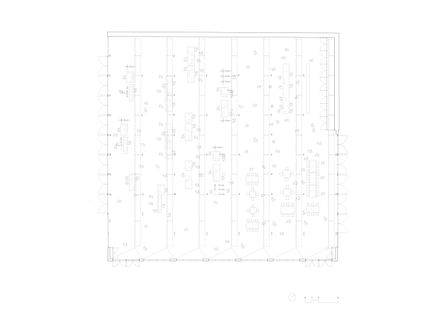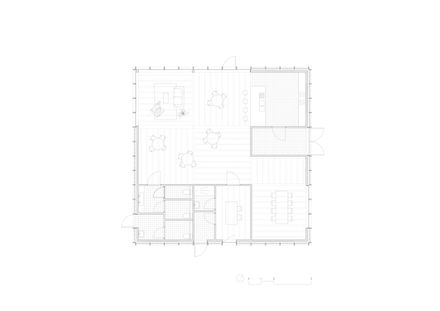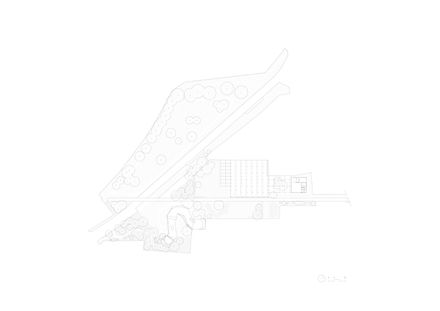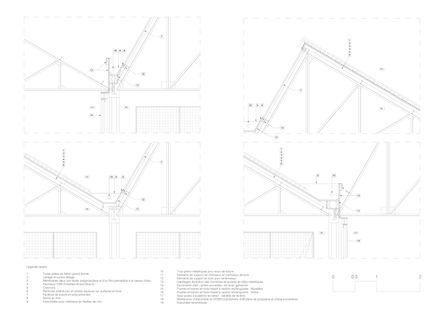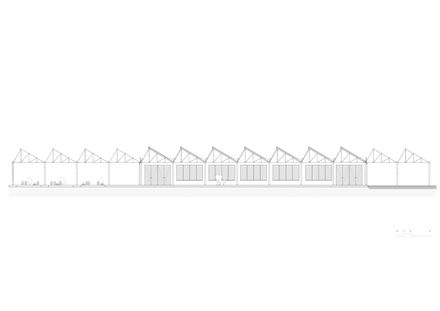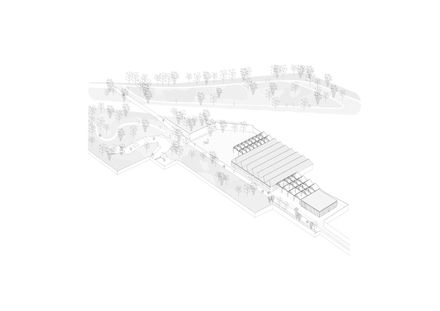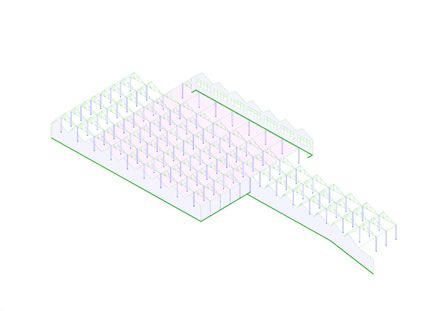
Browning Industrial Park
ARCHITECTS
Multiple Architecture & Urbanism
MANUFACTURERS
Joris Ide, Ozklux, Vmzinc, Zumtobel
ENGINEERING & CONSULTING > STRUCTURAL
Arcadis
DESIGN TEAM
Multiple Architecture & Urbanism
PHOTOGRAPHS
Bruno Dias Ventura
AREA
15562 M²
YEAR
2024
LOCATION
Herstal, Belgium
CATEGORY
Park, Public Architecture
Text description provided by architect.
The Browning Park project emerged from a strong ambition: to transform a derelict industrial site - once home to Herstal's weapons industry - into a vibrant green lung at the heart of the city.
Over time, the site had become a sealed and fragmented grey zone, disconnected from its surrounding neighborhoods.
The project was driven by a desire to reverse this fragmentation by creating a continuous pedestrian path, reopening the site, and reconnecting it with its urban context.
This central promenade became the backbone of the design, around which inclusive and fully accessible public spaces were thoughtfully arranged.
One of the most significant challenges stemmed from the condition of the site itself. Decades of industrial activity had left behind polluted soils and substantial infrastructural remnants.
A deep soil remediation process - reaching depths of up to 12 meters - was required before any development could begin.
This necessary intervention also offered the opportunity to reshape the topography and increase permeable surfaces, thus improving rainwater infiltration and boosting the site's resilience to climate change.
Another key challenge involved balancing heritage preservation with new uses. The former Browning factory, for instance, had to be partially dismantled, structurally reinforced, and reimagined, while retaining its historical identity.
In terms of construction, the project focused on reusing existing structures wherever possible. The factory's original metal frame was preserved and strengthened, and a new timber roof was added to create a covered public hall.
Adjacent to it, the garden integrates remnants of the steel framework, which now supports wild vegetation and forms a robust, weather-resistant landscape feature. These gestures embody the project's commitment to circularity and a low environmental footprint.
The spatial layout of the park was carefully designed to accommodate a wide variety of users and age groups. Along the main pedestrian spine, a sequence of diverse atmospheres and uses unfolds.
A skatepark, a playground, picnic areas, outdoor fitness zones, a square with a fountain, a woodland area, and a flower garden. All these features are barrier-free and fully accessible.
The project was developed in close dialogue with the people of Herstal and future park users.
A series of public consultations and co-creation workshops were held throughout the design process, ensuring the park would reflect local needs and aspirations.
The involvement of municipal services, which will oversee the long-term maintenance of the park, the hall, and the intergenerational house, was also crucial to ensuring the project's durability and success.


