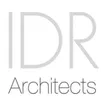
Wonderful Wooman
ARCHITECTS
Idr Architects
LEAD ARCHITECTS
Borim Jun, Seunghwan Lee
ENGINEERING & CONSULTING > ELECTRICAL
Dk Electrical Engineering & Consulting
ENGINEERING & CONSULTING > MECHANICAL
Jusung Eng
ENGINEERING & CONSULTING > STRUCTURAL
Yoon Structure
YEAR
2022
LOCATION
Suwon-si, South Korea
CATEGORY
Houses
BLENDING INTO THE LANDSCAPE
In the 1970s, as apartments became dominant in Korea, a quieter housing typology emerged: modest three-story brick homes built by small-scale contractors. With red bricks and white railings, these houses still shape the identity of many low-rise neighborhoods today.
Wonderful Uman responds to this context by integrating into its surroundings rather than overwriting them. Its red-toned brick façade is slightly lighter than that of its neighbors, just enough to assert its presence while maintaining harmony with the streetscape.
URBAN INFILL, TAILORED FLEXIBILITY
Located near Suwon World Cup Stadium, Wonderful Uman is a compact, four-story, mixed-use building on a 155-square-meter plot.
The first two floors are flexible commercial units, while the upper floors house a single-family residence. This hybrid program reflects the organic urban setting, which, unlike rigidly zoned planned districts, permits a more responsive design.
Two separate entrances on the main façade allow the commercial floors to function independently or together. Foldable doors and layered glazing on the northeast side offer both a rhythmic street elevation and a porous storefront when opened.
The residence can be accessed either internally via stairs from the second floor or through a private elevator entrance on the opposite side. This layout balances privacy with functionality, enabling various programmatic uses over time.
A RED HOUSE WITH BLUE WATER
The project's defining feature is a private indoor swimming pool on the top floor, which inspired its name, "Wonderful Uman" (a playful nod to the Korean word for pool).
Measuring 2 by 10 meters, the pool sits under a steep gabled roof, with clerestory windows and high ceilings creating a bright, tranquil retreat above the city.
The pool's concrete basin also functions as a structural beam along the building's main axis, reinforcing the structure. Lighting is layered - indirect illumination along the ceiling and underwater fixtures allow for various moods, particularly at night.
A key detail is the overflow gutter design. Instead of a conventional metal grate, the cover is made from the same tile as the pool floor.
Water drains discreetly between narrow joints, marrying performance with aesthetic clarity. Wonderful Uman is a thoughtful urban infill - rooted in local context, programmatically flexible, and quietly unexpected.




























