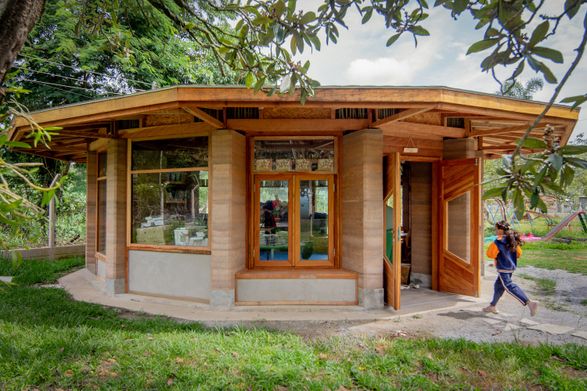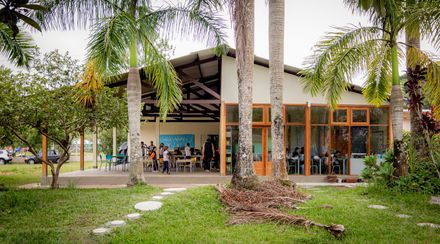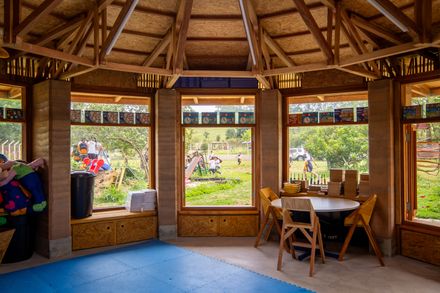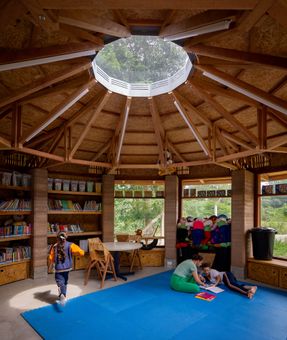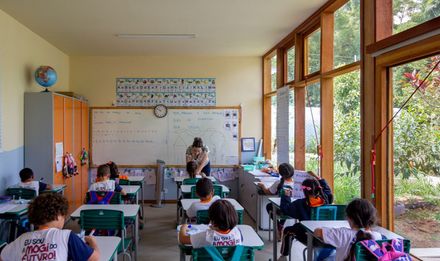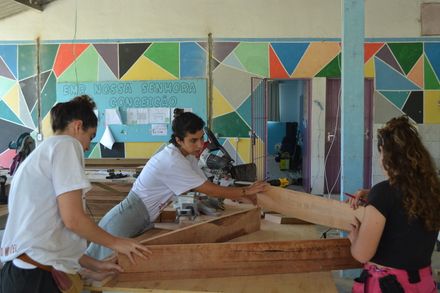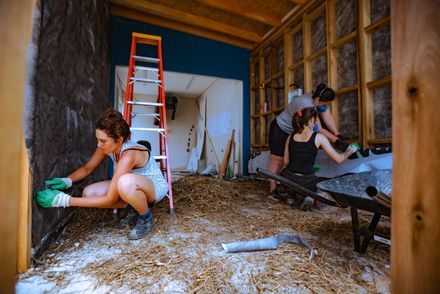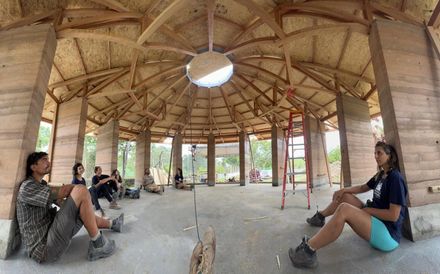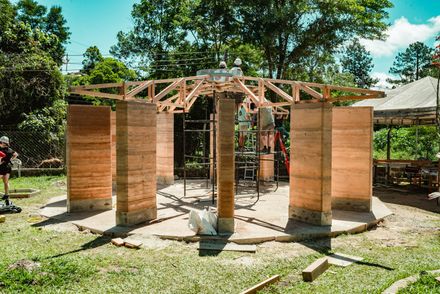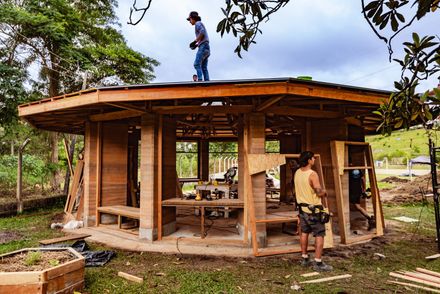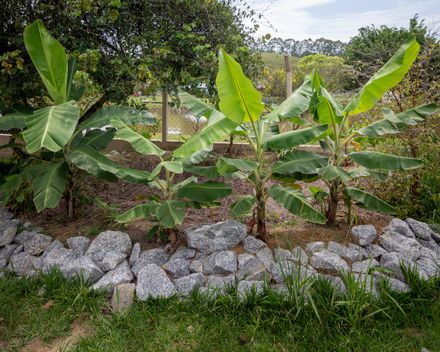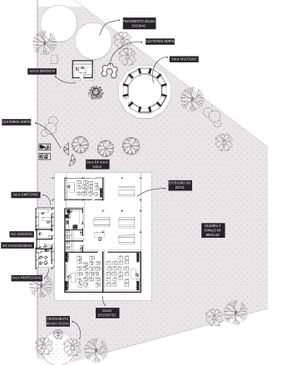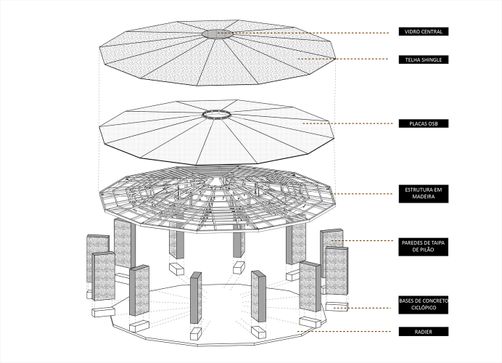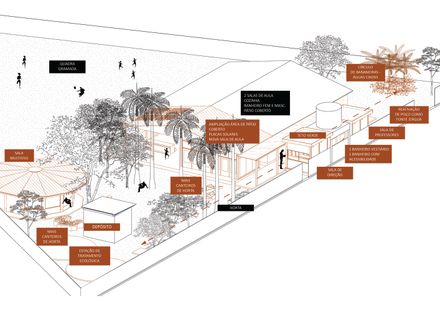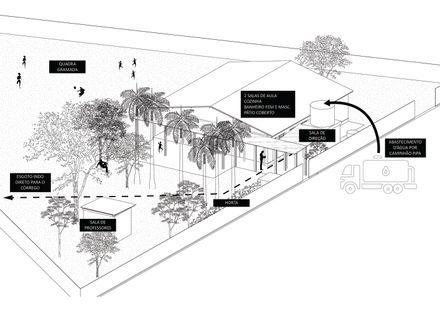
A Sustainable School Brazil
ARCHITECTS
Sem Muros Arquitetura Integrada
LEAD ARCHITECTS
Ana Beatriz Giovani, Flavia Burcatovsky
SANITATION
Sapiência Ambiental
PROJECT TEAM
Sem Muros
PROJECT COORDINATION
Tagma
DESIGN AND CONSULTANCY TAIPA DE PILÃO
Rodrigo Rocha / Goya
TECHNICAL TEAM
Santiago, Nacho, Ana Paula, Agustina, Nina, Juan Manuel, Fermin, Sebastian, Roberto, Martín, Alberto, Félix, Yubiza, Octavio Zuccolo
REALIZATION
Fundação Leo E Norma Werthein, Sky Brasil Arquitetas
TECHNICAL SITE COORDINATION
Juan Bachi; León Olivera; Nicolás Ungaro; Ezequiel Ithurrart; Martín Espósito; Gisela Oyanguren; Victor Sotorilli; Juango Garcia, Caro Gojiman, Ana Kondakjian
SUPPORT
Pedreira Embu, Polimix Concreto, Mizu Cimentos, Saint Gobain Brasil, Viapol, Plug Solar Energia, Irajá Tintas, Positiv.a
COLLABORATOR
A Cidade Precisa De Você
FOUNDATION DESIGN
Manes Arquitetura E Engenharia
CLIENT
Tagma
STRUCTURAL DESIGN
Amera - Projetos Estruturais Em Madeira
PHOTOGRAPHS
Paula Monroy, Emilio Echevarría
AREA
175 M²
YEAR
2024
LOCATION
Taboão, Brazil
CATEGORY
Schools
Text description provided by architect.
This project is part of the "A Sustainable School" program by the NGO Tagma, integrating the network of public and sustainable educational buildings in various countries across Latin America.
Through an open call and several visits, the chosen school in Brazil was the Municipal Rural School Nossa Senhora da Conceição, a public elementary school in Mogi das Cruzes, São Paulo.
Occupying a building from the 1950s, it had only two classrooms, bathrooms whose sewage was directed to the nearby stream, and makeshift offices for administration and teachers in small spaces, all while surrounded by a large grassy area and beautiful landscape.
The renovation and extension project was designed based on a participatory process involving students, staff, and families, through specific dynamics for each group, starting from a central question: what do you envision for this school?
As a result of the systematization of these activities, the project program was established, guided by three pillars: low environmental impact; construction in a theoretical-practical format; and a construction timeline of 45 days.
Thus, by extending the covered area of the school, a classroom with wood frame closure is created for the first grade, along with more covered patio space for use on rainy and very sunny days; the area where the administration office was located (below the water tank) is repurposed for two bathrooms (one accessible and another for staff), with their gray waters (sink and shower) directed to a circle of banana trees, and their black waters (toilets), combined with those from existing bathrooms and the kitchen, directed to an ecological treatment station; and, adjacent to this space, also in wood frame, are created the teachers' and directors' offices, covered by a green roof.
The multipurpose room, a highly desired space by children for music, dance, computer, and reading classes, is a dodecahedron, generating a free internal space.
Each radial of this polygon contains a structural wall made of rammed earth - compacted soil - which supports the wooden truss roof, composed of small-section pieces that are easy to handle.
The twelve trusses converge into a central ring with a zenith opening, reinforcing the playful character of the space.
The closure between the rammed earth walls is the furniture of the space itself, optimizing the shape of the construction and acting as a recreational element where windows also serve as doors, and benches are positioned both inside and outside, connecting to the landscape.
This project involved builders, the school community, public authorities, children, architects, students, among others, within a process that took an interdisciplinary and collective approach, where participatory design extends and gains substance during the construction with solutions created from the resources available on-site.
We have furniture built from leftover wood from the construction; the wood frame filled with dry straw from the neighboring farm, among other examples that can only emerge during the construction process), which add strength and meaning to the space, creating an architecture that responds to the real needs of the people and the place.


