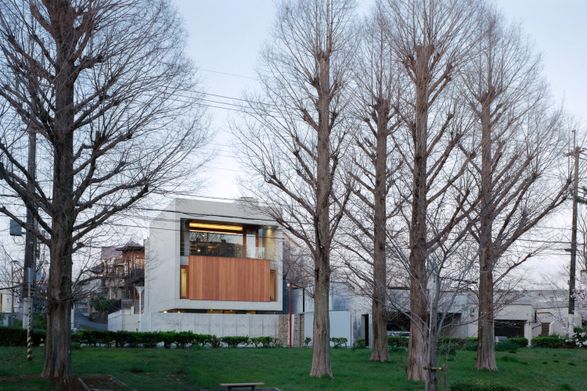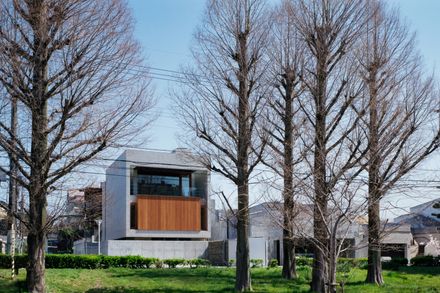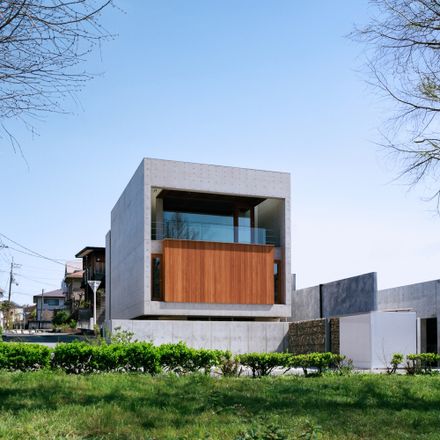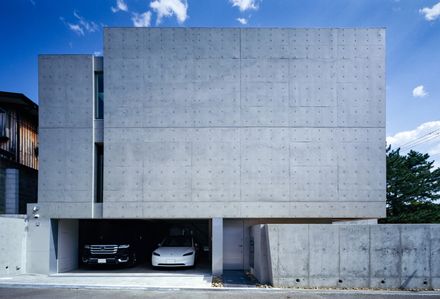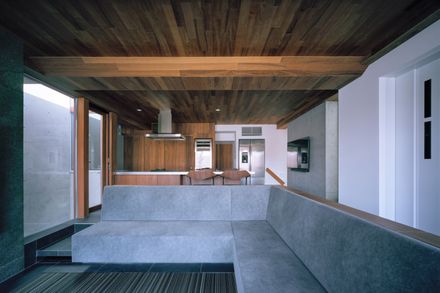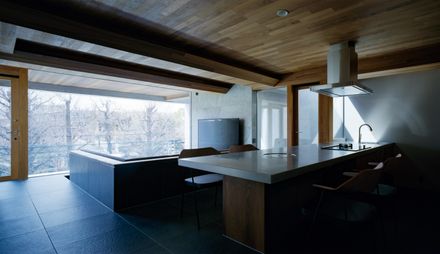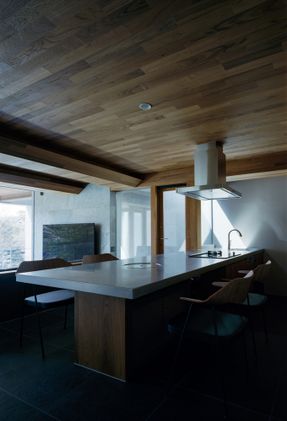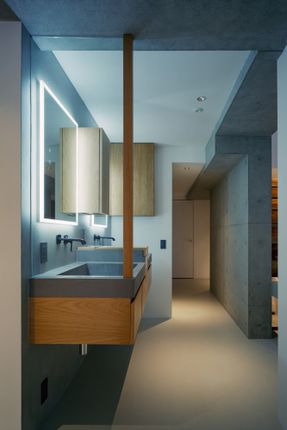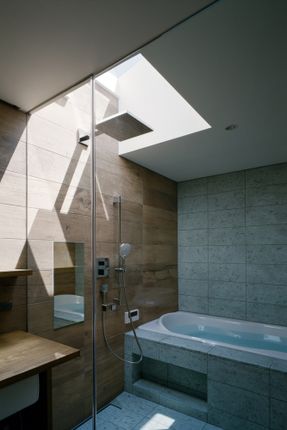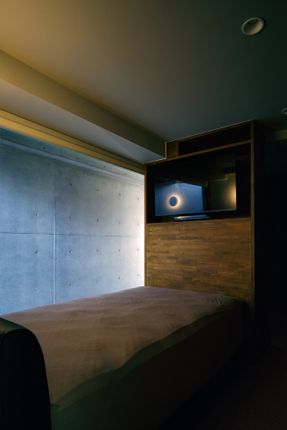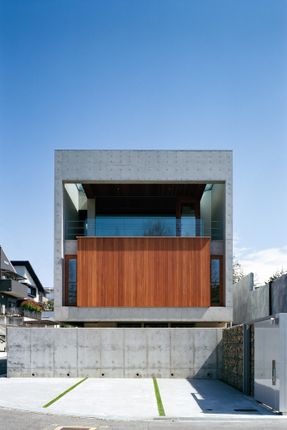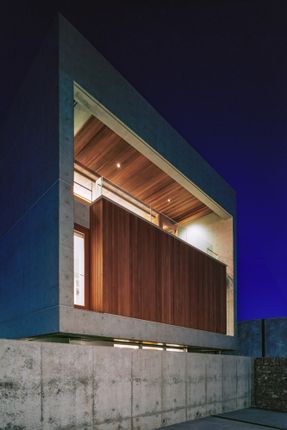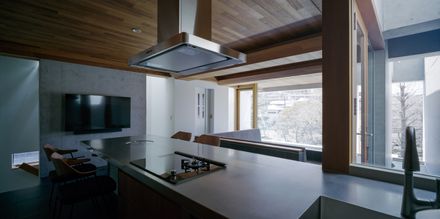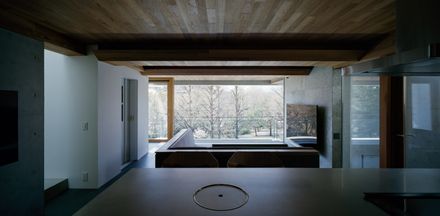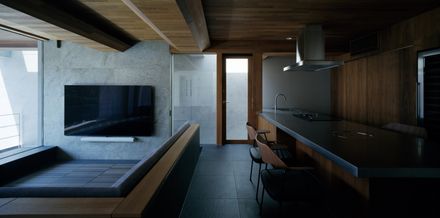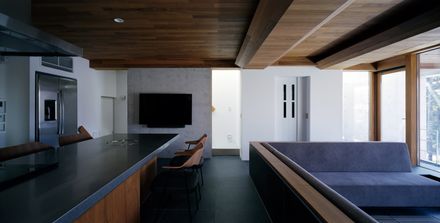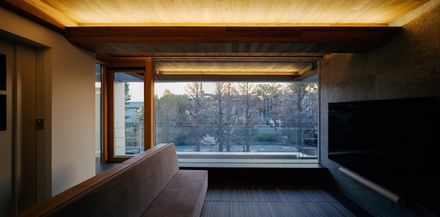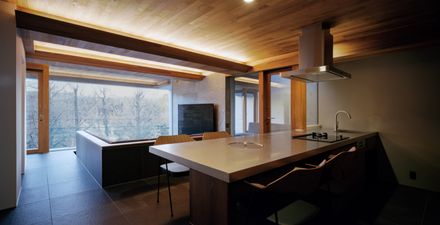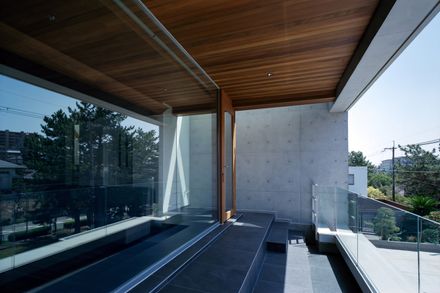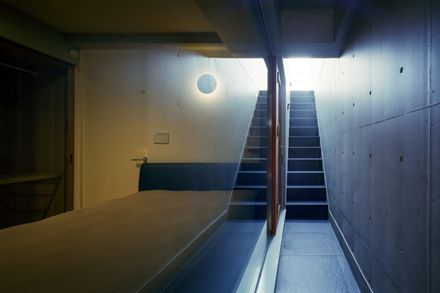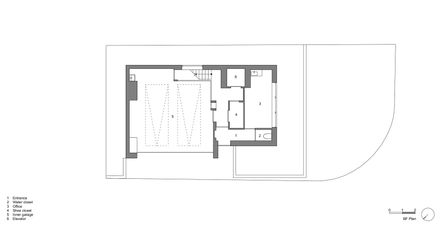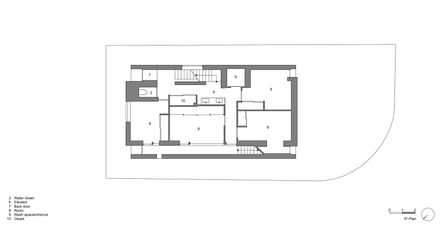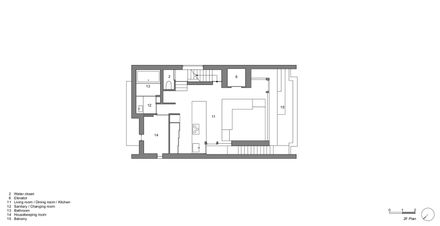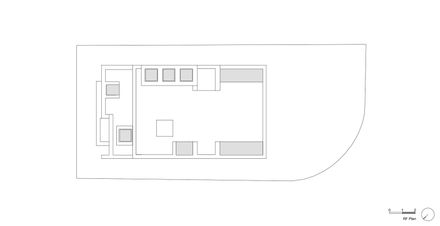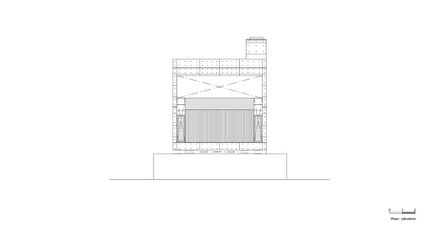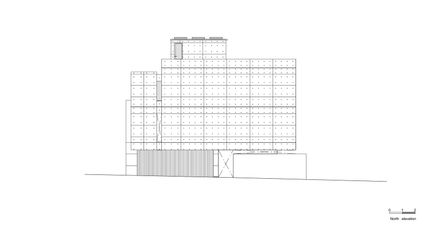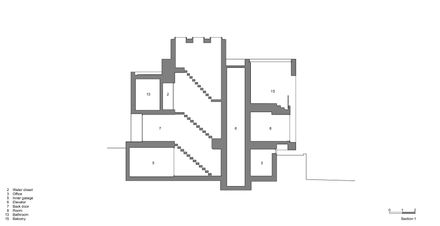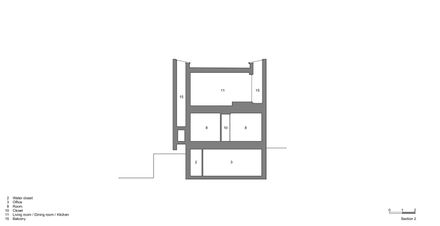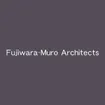
House and Office in Hokusetsu
ARCHITECTS
Fujiwaramuro Architects
PHOTOGRAPHS
Katsuya. Taira (Studiorem)
AREA
91 M²
YEAR
2024
LOCATION
Osaka, Japan
CATEGORY
Mixed Use Architecture, Houses
The site faced a wide street, with street trees providing a scenic background. The client requested a house where the family can enjoy the view of the street, trees, and suggested using exposed concrete.
Typically, either the interior or exterior surface of an exposed concrete building is covered with insulation and is not visible. Here, we inserted the living quarters into a concrete tube to reveal both sides of the exposed concrete building. The concrete tube opens directly onto the view outside.
The second-floor LDK (living, dining, and kitchen) area, wrapped in the concrete tube, is a space that opens up to the view beyond the opening.
We have created a layer between the concrete tube and the walls of the private rooms on the ground floor, allowing light and breezes to pass through.
There are two private rooms with windows looking out towards the street, trees, and two private rooms with windows facing the layer between the concrete tube and the walls of the private rooms, where the exposed concrete walls come into view.
The ground level of the site is approximately 2 m above the street level. In this project, we removed part of the existing retaining wall to create a garage for two cars and an office room below ground level.
We lifted the concrete tube off the ground to make it appear floating and light,t and covered the building underneath in aluminum panels to create a visual contrast.
By nestling the living quarters, we successfully reduced the summer heat and winter cold and let in natural light and air while shielding the interior from prying eyes on the street.


