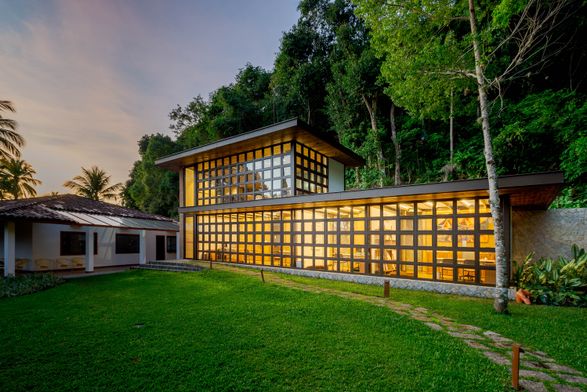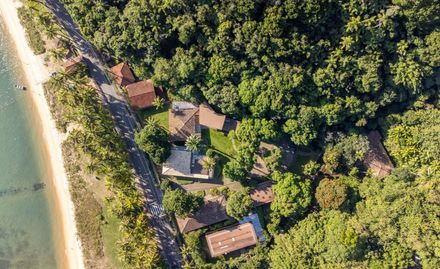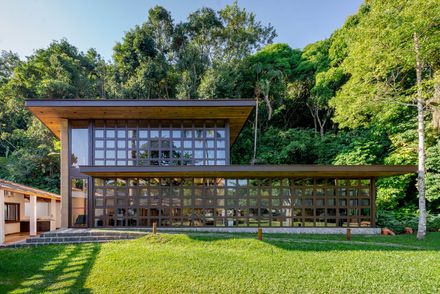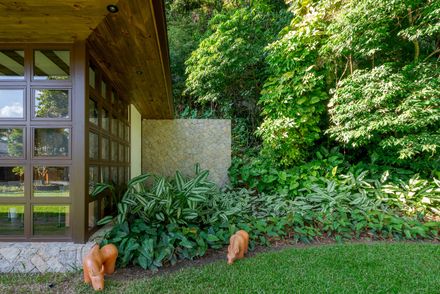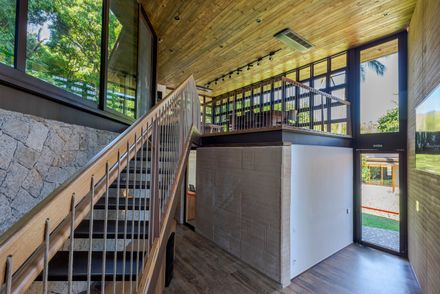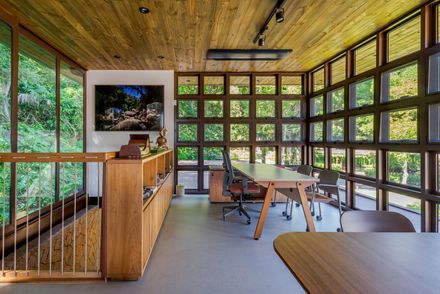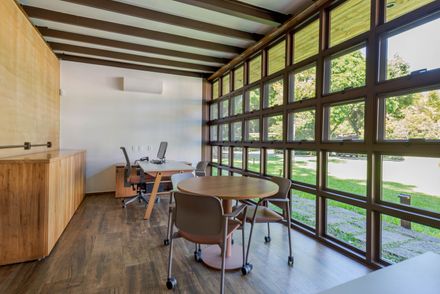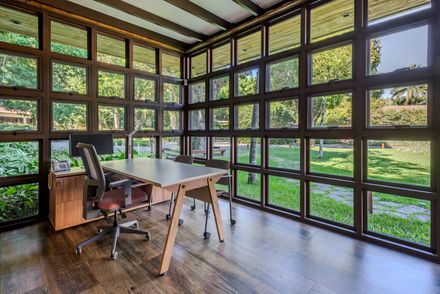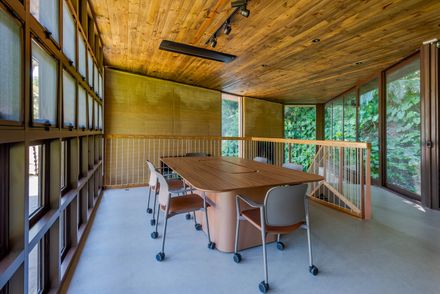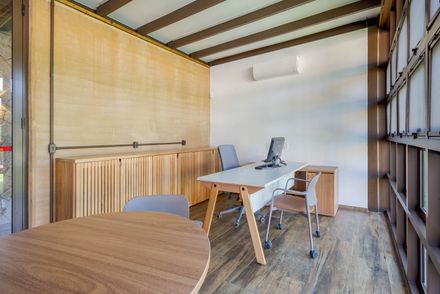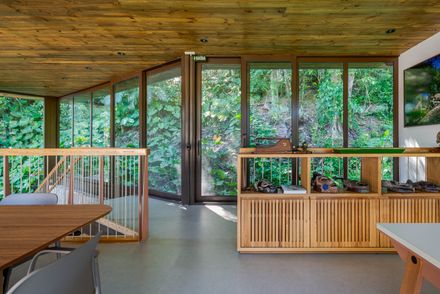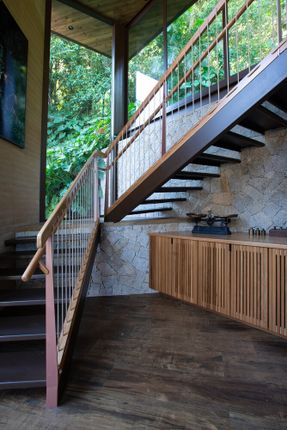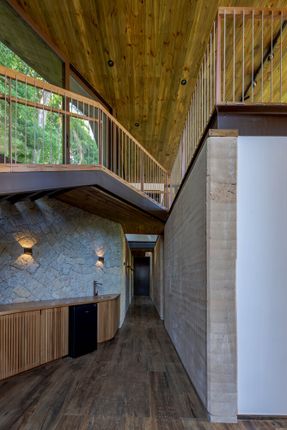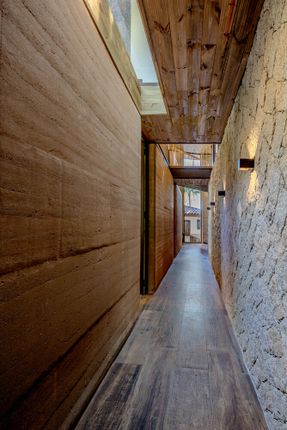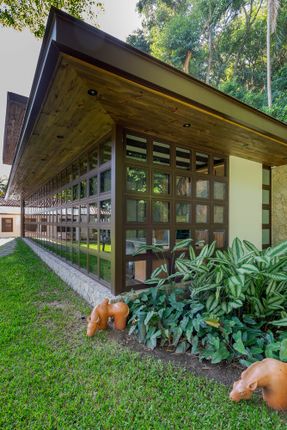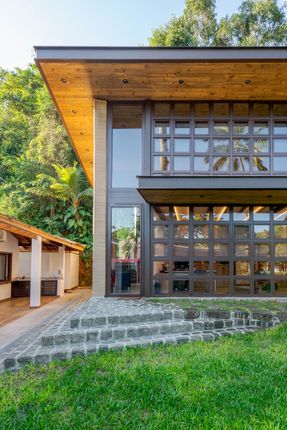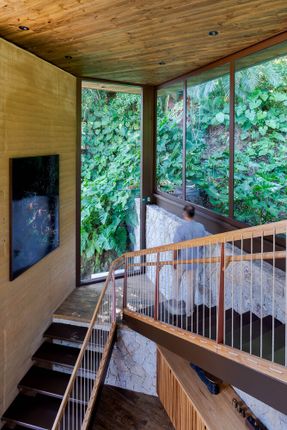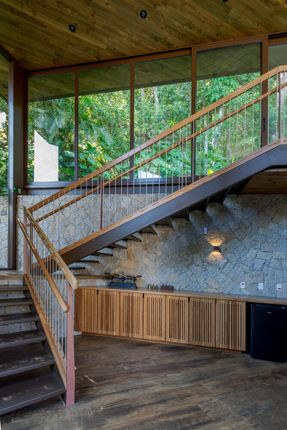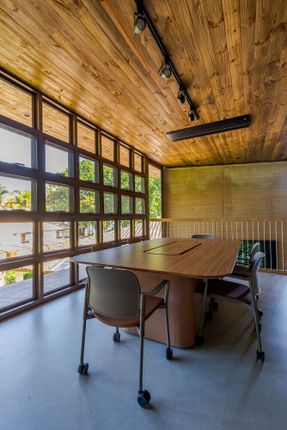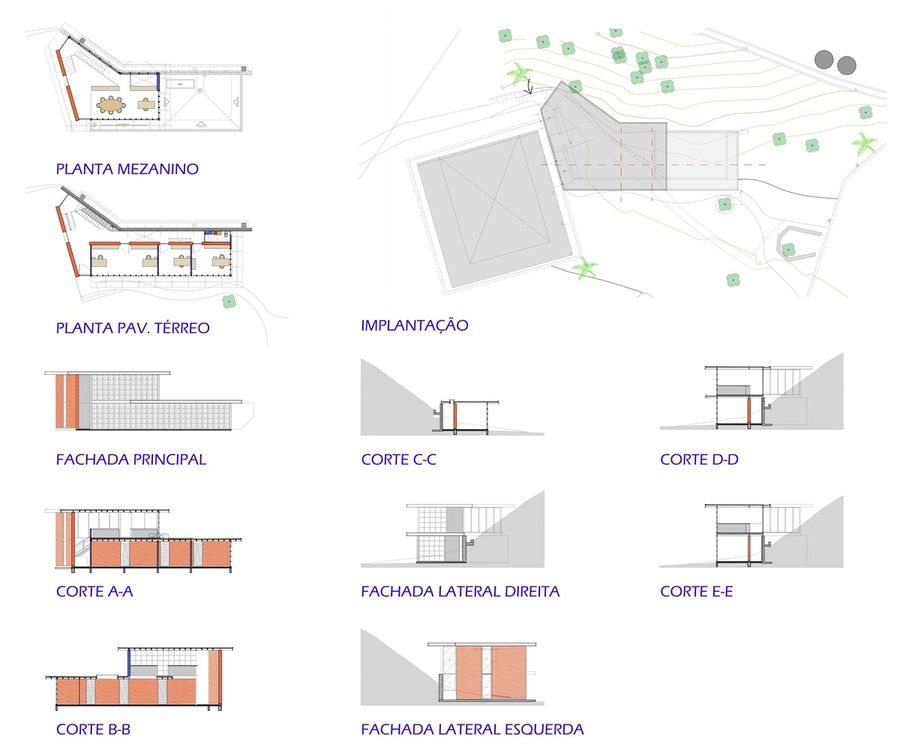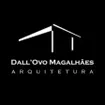
Barreiros Association Office
ARCHITECTS
Dall’ovo Magalhães Arquitetura
LEAD ARCHITECTS
Lucas Dall’ovo, Fabiano Magalhães
LIGHTING DESIGN
Dall’ovo Magalhães Arquitetura
STRUCTURAL ENGINEERING
Lestrut Engenharia
CIVIL WORKS
Dall’ovo Magalhães Arquitetura
METALLIC STRUCTURE
Borá Construtora
INSTALLATIONS
Ramoska & Castellani
PVC BLANKET COVERING
Alwitra
ALUMINIUM WINDOWS
Inovar
RAMMED EARTH WALLS
Taipal
AUTOCLAVED PINE
Alpina Eucaliptos
LIGHTING PROJECT
Lumicenter
YEAR
2023
LOCATION
Brazil
CATEGORY
Office Buildings
The Barreiros Association, located in the north of Ilhabela, in order to update its buildings, both in terms of operations and architectural language, asked us to develop a new building for the organization's management team.
As such, we set out to meet the needs of the program, which consists of a reception area, a restroom and 3 rooms on the ground floor, 2 of which are individual and 1 for two people, with a small space for smaller meetings.
The mezzanine consists of a single space with a meeting table and a workspace for the board of directors.
In order to meet deadlines and develop a design that would reflect the same architectural style that we had adopted when designing other buildings in the area, the use of a metal structure was the chosen solution, both for its continuity with the complex and for its faster execution.
As for the other materials used in the construction, we valued the balance between textures, materials and tones, in addition to combining costs, durability and practicality in terms of maintenance.
On the ground floor, we used a combination of wood-effect porcelain flooring, white plaster ceiling between the structure's joists, stone walls and rammed earth walls.
On the mezzanine, a more open, glazed space that is integrated with the surrounding nature, we used a beige vinyl flooring combined with the autoclaved pine ceiling, the same as the eaves, giving a sense of continuity between the interior and the exterior.
In all spaces, we have the striking presence of rammed earth walls, highlighting and enhancing the double height ceiling and the circulation on the ground floor.
Ramed earth is a type of masonry that dates back to the time of colonial Brazil and, in addition to its thermoacoustic properties, it brings the concept of living architecture, the use of natural.
And "breathing" materials, such as clay, enabling not only a more pleasant environment but also adding educational value to the construction, which is in line with the principles of the Barreiros Association as an educational center for the underprivileged community of Ilhabela.
However, rammed earth is a material with excellent resistance to compression, but is fragile in relation to traction and shearing.
As a result, it was necessary to develop a locking system for it together with the structural designers. The solution found was to create a metal grid, mimicked by the aluminum frame, composed of fixed glass and maxim-ar.
Part of the corporate furniture was supplied by a specialized company, another part, well-crafted, by carpentry, using natural wood, handcrafted like rammed earth, and was 100% created by our office, seeking to incorporate it into the architecture in a complementary and lively way.
At the access to the mezzanine, the metal staircase stands out, where you can see our careful and detailed design of the handrail/guardrail that we designed, composed of a slender metal structure, turned solid wood “handles” and braided nautical rope closure, referring to the nautical vessels typical of the island.


