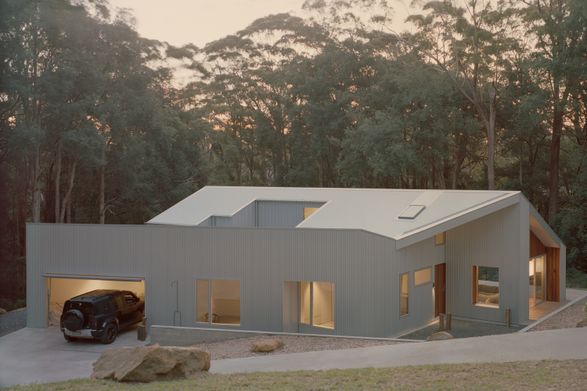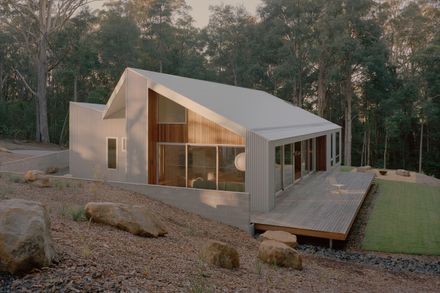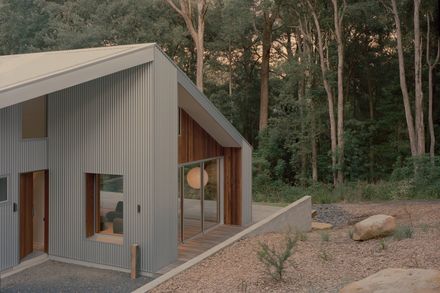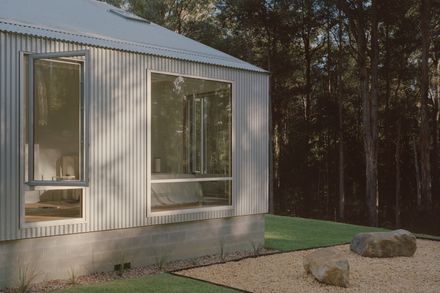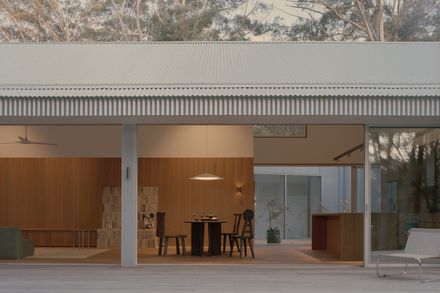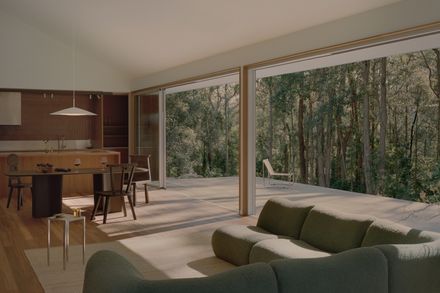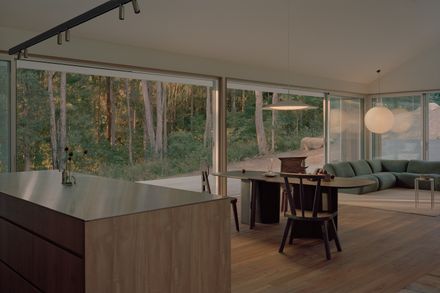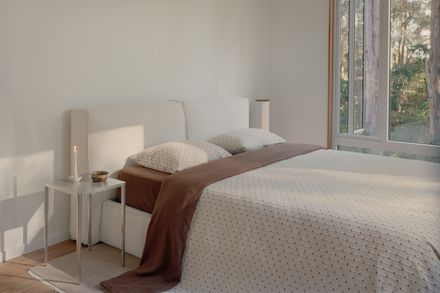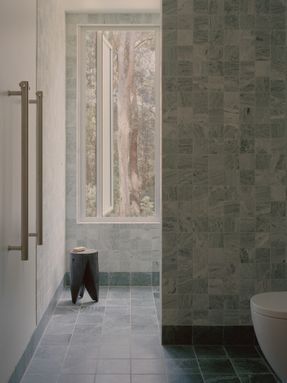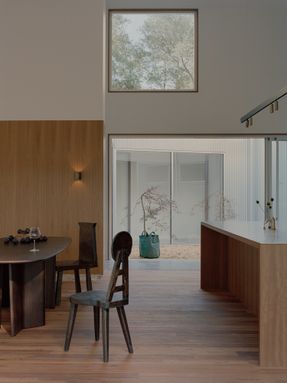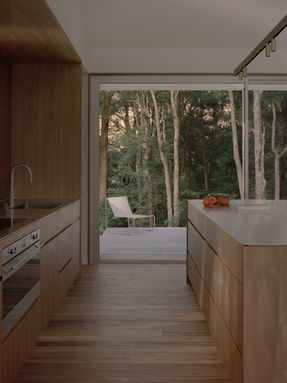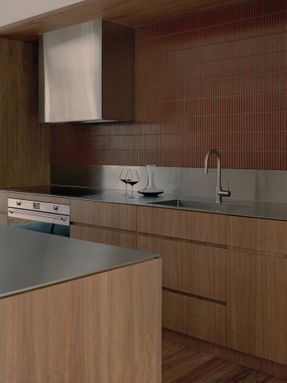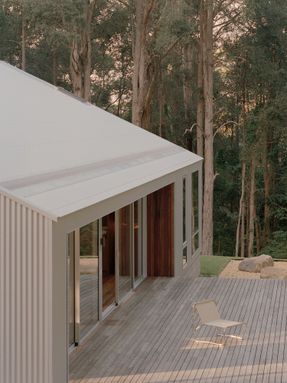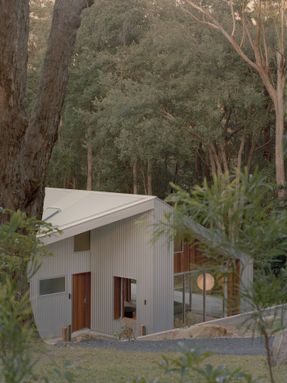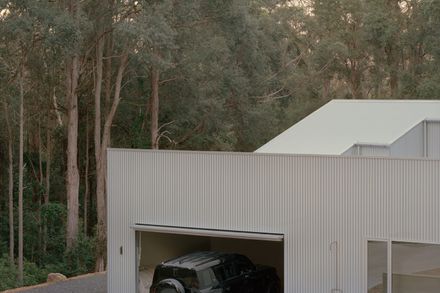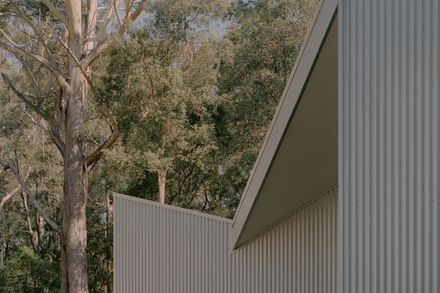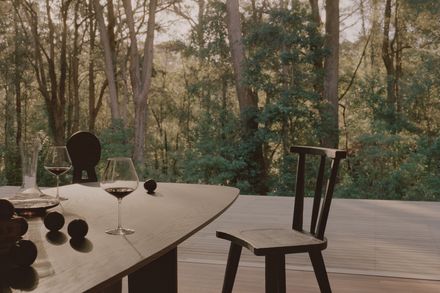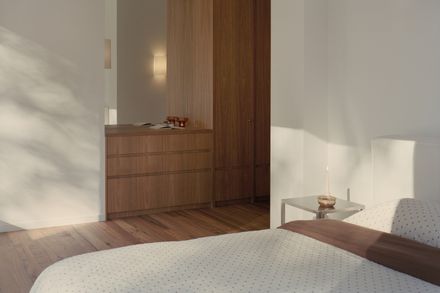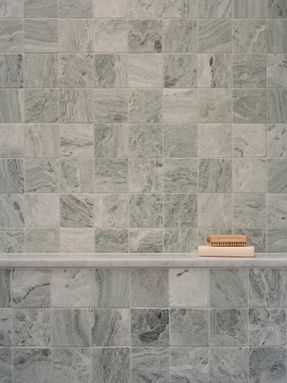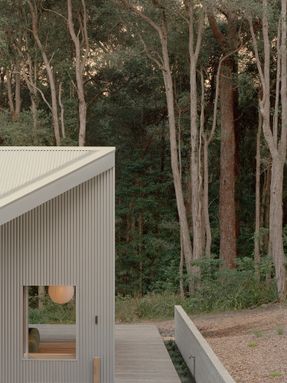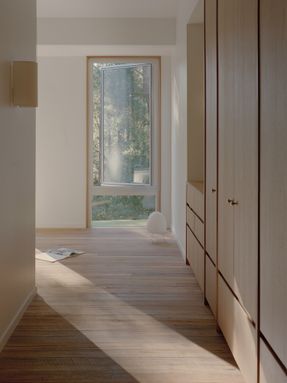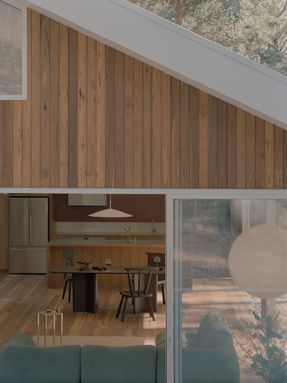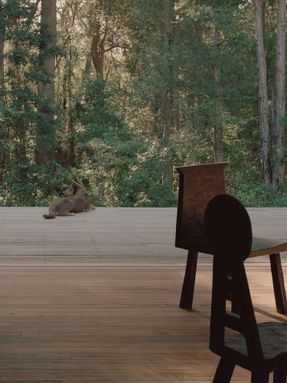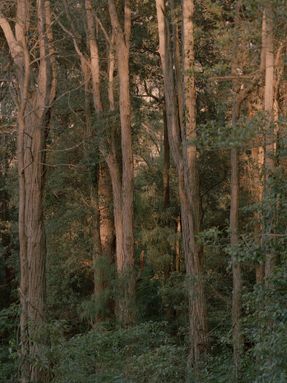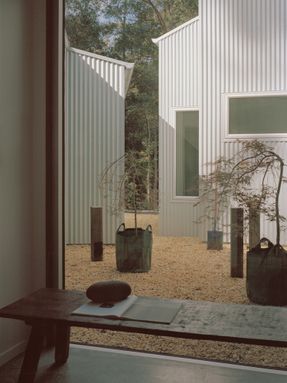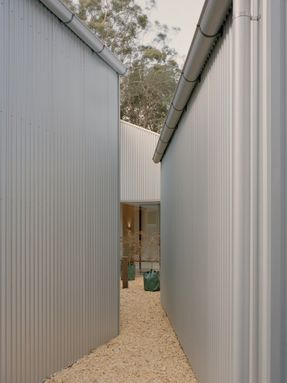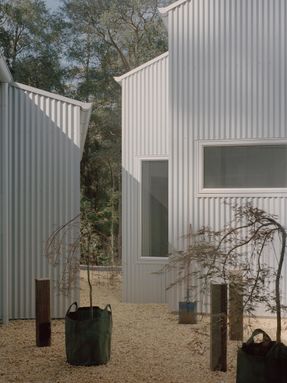ARCHITECTS
Klaus Carson Studio
ARCHITECTURE, INTERIOR DESIGN
Klaus Carson Studio
AREA
250 M²
YEAR
2025
LOCATION
Ulladulla, Australia
CATEGORY
Houses
Sydney-based Architecture and Interior Design firm, Klaus Carson Studio, has completed Ironbark House, a pared-back coastal farmhouse that navigates the challenges of a bushfire-prone site on New South Wales' South Coast with quiet strength and material sensitivity.
Positioned within a rugged coastal escarpment, the home is shaped by its natural topography and strict environmental controls.
The design team approached the site not as a limitation but as an opportunity to create a deeply contextual response that embraces resilience, restraint, and a connection to place.
Rather than seen as limitations, the site's strict bushfire controls served as a framework for innovation.
The architectural response is compact and efficient, with every detail considered through the dual lenses of durability and environmental sensitivity.
"The site demanded a careful, grounded approach," explains Klaus Carson Studio. "Its constraints, from topographical to regulatory, became the foundation for the architecture.
They pushed us to consider every decision through the lens of permanence, purpose, and respect for the landscape."
The structure is clad in corrugated Zincalume, chosen for its durability and the subtle way it captures the ever-shifting coastal light.
Spotted gum and sandstone - sourced locally, with the stone excavated directly from the site - bring warmth, tactility, and a sense of rootedness.
These materials were selected not just for their performance but for how they will weather and evolve over time.
Spaces open out to the landscape, framed to capture light and long views while reinforcing a sense of shelter and stillness.
With Ironbark House, Klaus Carson Studio explores the idea that true resilience lies in simplicity.
The studio worked with, rather than against, the land. The result is a home that feels inevitable in its setting - humble, enduring, and quietly confident in its place.



