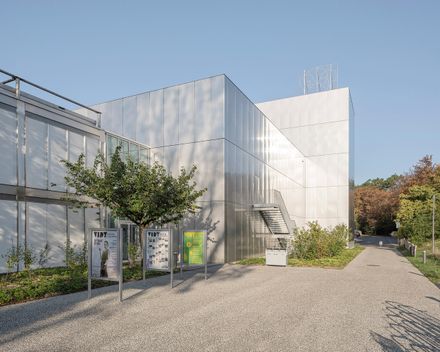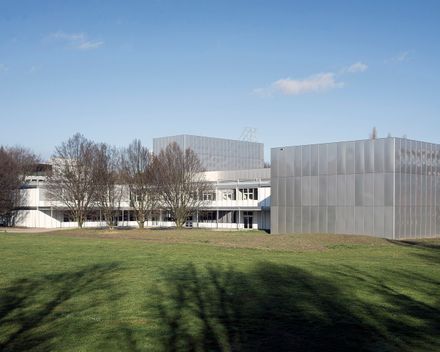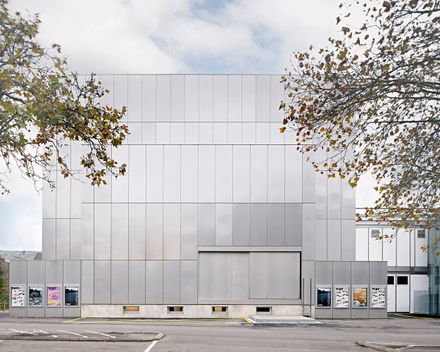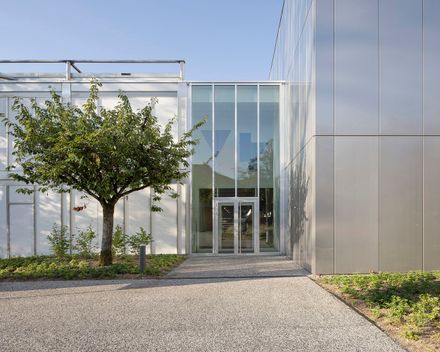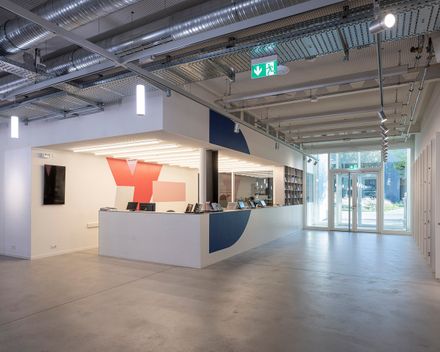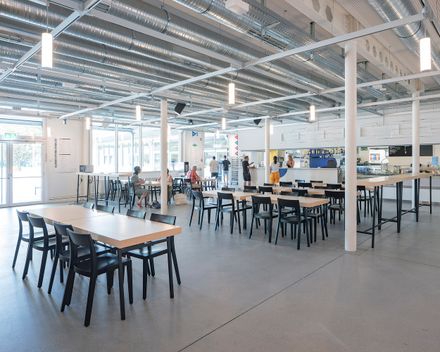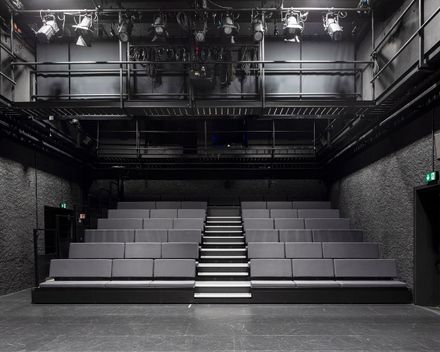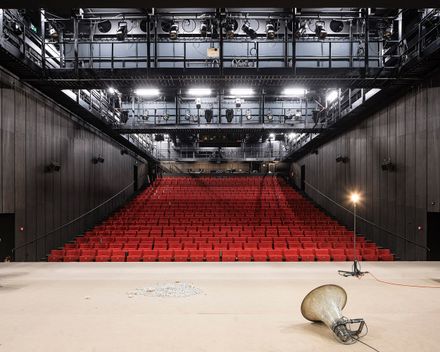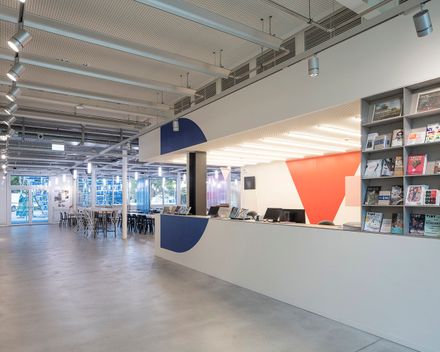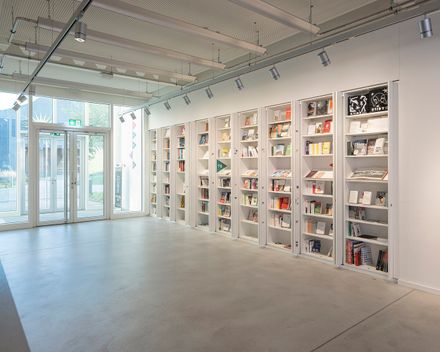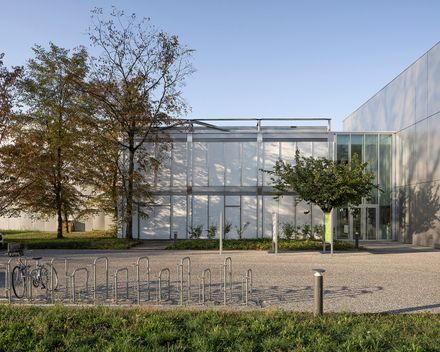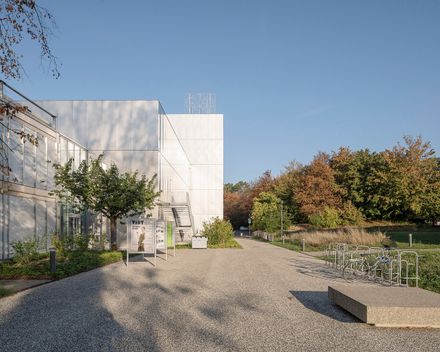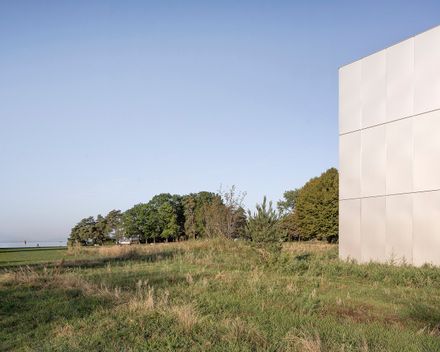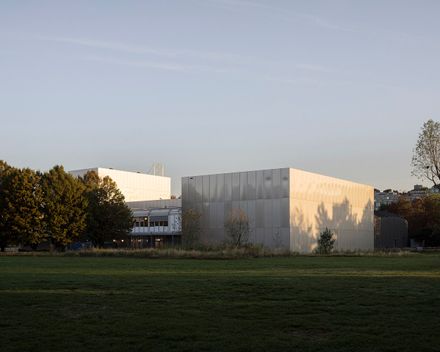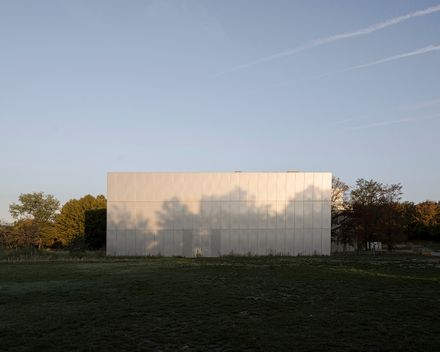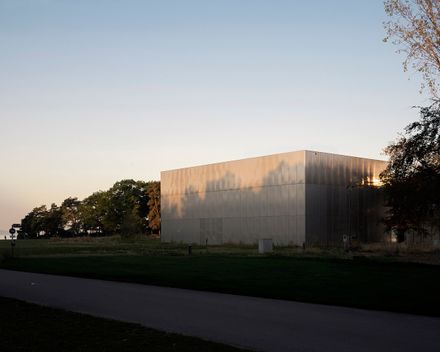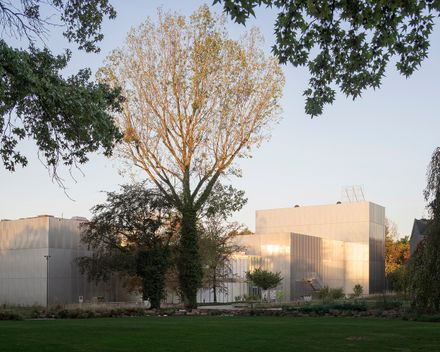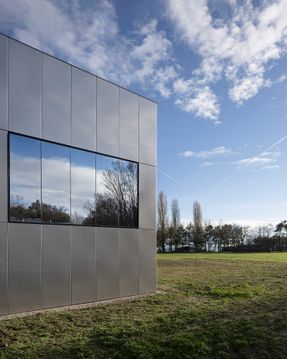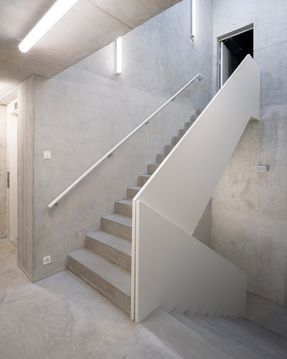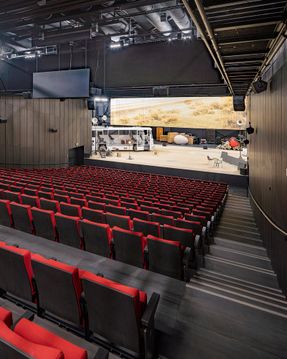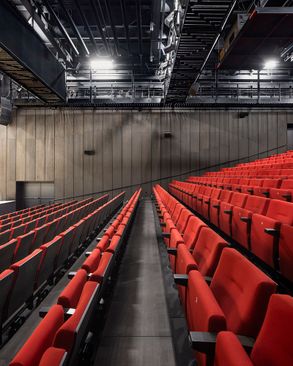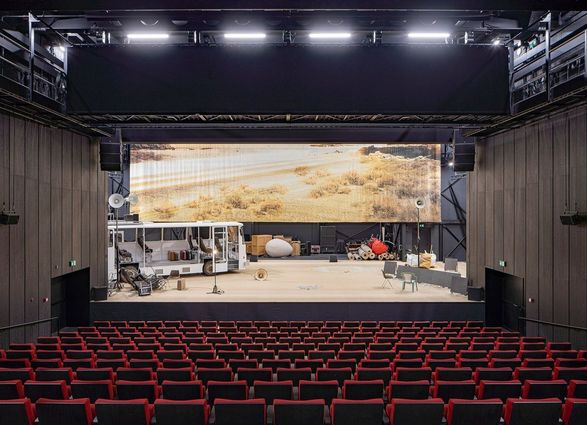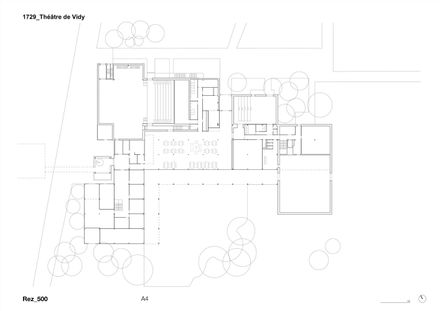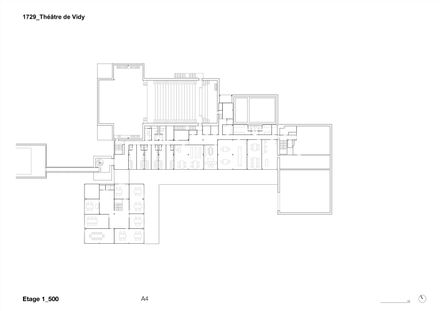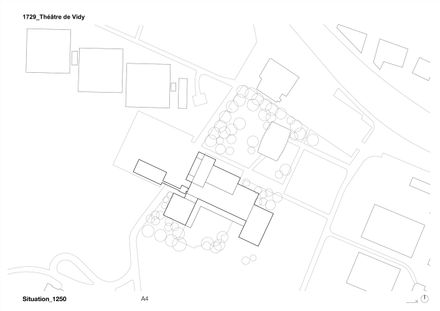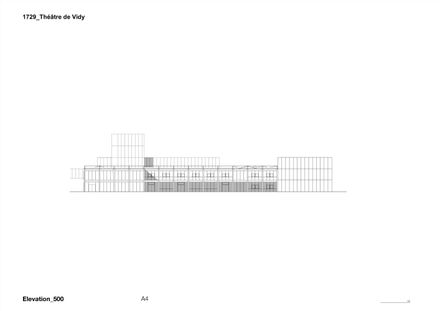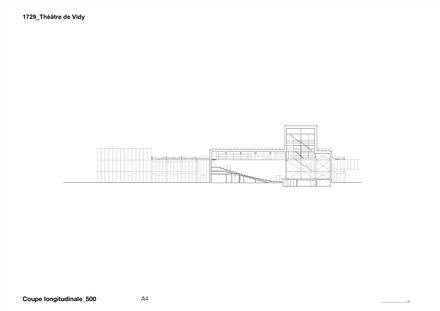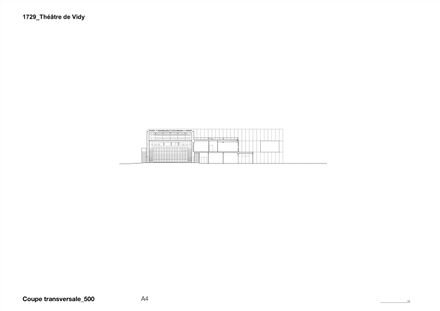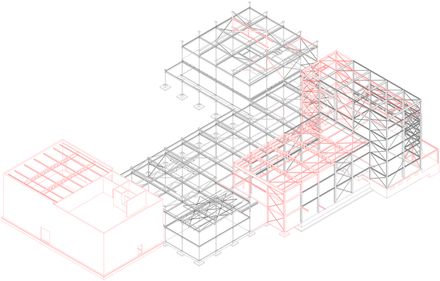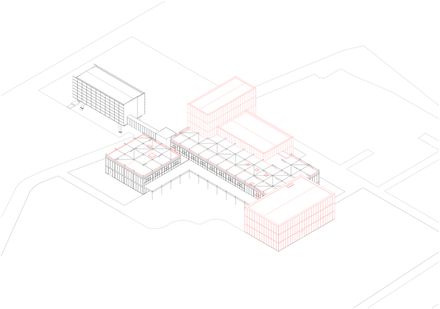
Vidy Theater Renovation and Extension
MANUFACTURERS
Bator, Feller, Hadler Gmbh, Indelague, Kaestli Storen, Montana, Prolux
CIVIL ENGINEERING
Edms Sa
HEATING AND VENTILATION
Jakob Forrer Sa
ELECTRICAL PLANNING
Thorsen Sàrl
GEOTECHNICAL ENGINEERS
Yves Deillon
BUILDING PHYSICS
Estia Sa
ACOUSTICIANS
Ecoacoustique Sa
LANDSCAPE ARCHITECTURE
L'atelier Du Paysage Jean-yves Le Baron
SANITARY PLANNING
Ba Consulting
FACADE ENGINEER
Bcs Sa
LOCATION
Lausanne, Switzerland
CATEGORY
Theater, Renovation, Extension
Text description provided by architect.
Designed by Max Bill in 1964 for the National Exhibition, the theatre was initially intended for just six months of use.
Its acquisition by the City of Lausanne, under the leadership of director Charles Apothéloz, and the continuation of its theatre activities have made it possible to conserve part of the large pavilion.
Several successive teams have made Vidy an international reference, a major contribution to the cultural influence of Lausanne.
The production equipment (hall, stage, boxes, workshops) was obsolete and completely out of sync with the work being done, requiring renovation and placement in compliance with the entire building.
The volume of the large hall was increased, while a new rehearsal hall, built on the site of the former Cour des Arts, brought to an end the divisions that followed Expo 64.
Every intervention was studied in detail together with a cultural heritage commission, for instance, the mouldings of the renovated façades in stainless steel, which contrast with the surrounding nature, as they did originally.
To the north, where the "The Art of the Garden" exhibition was held in 1964, the park welcomes the public at the theatre's entrance, forming a large green square in dialogue with the recent wooden pavilion by Yves Weinand and the foliage of the trees.


