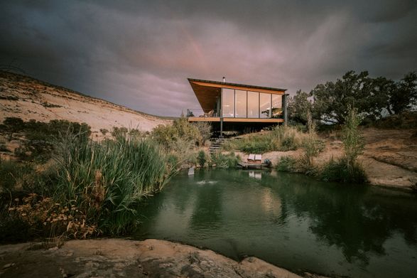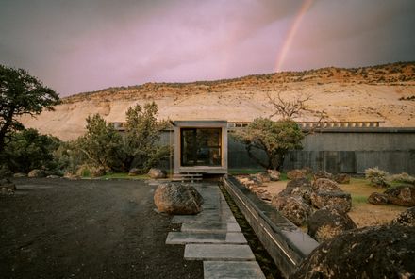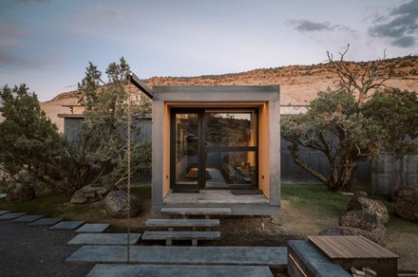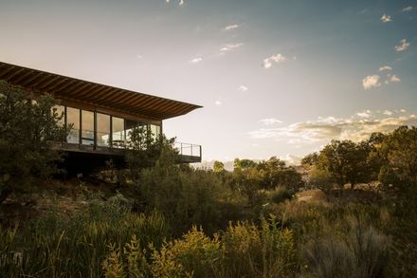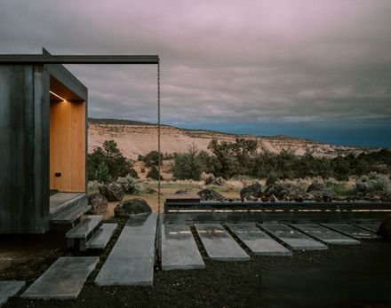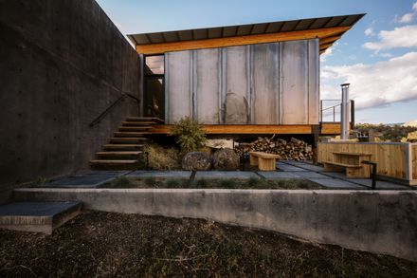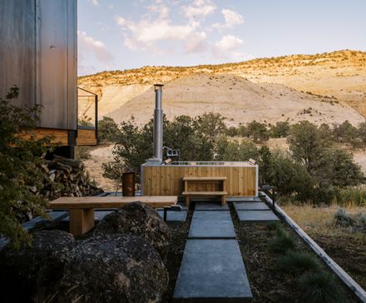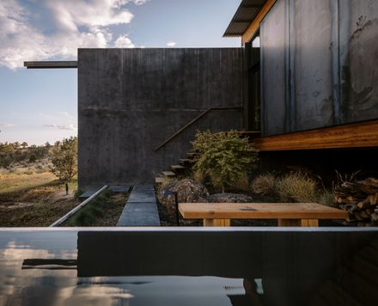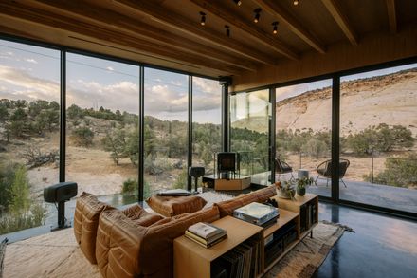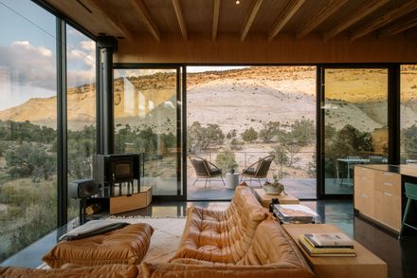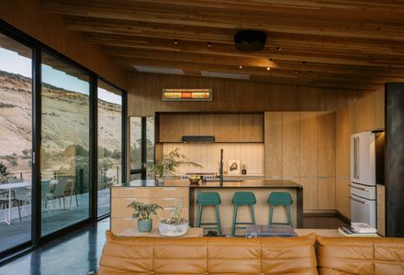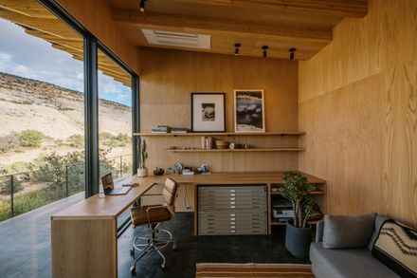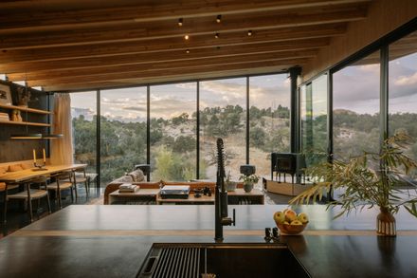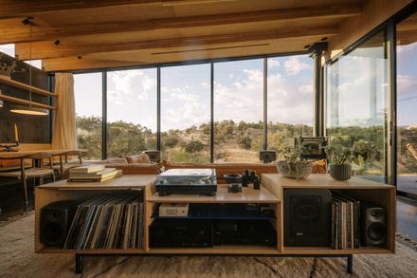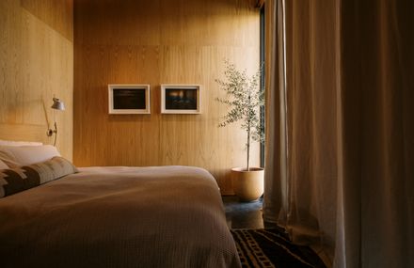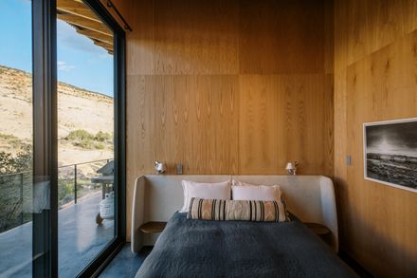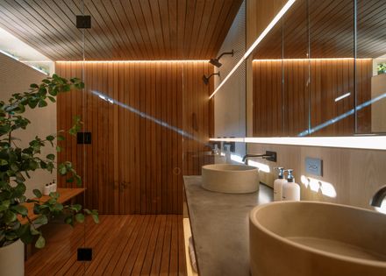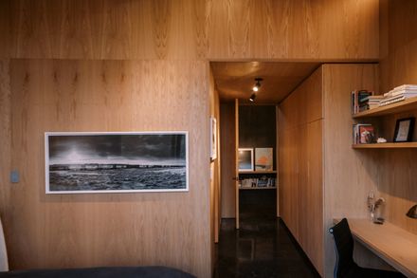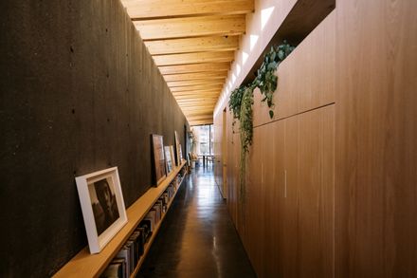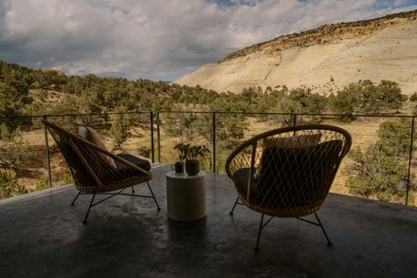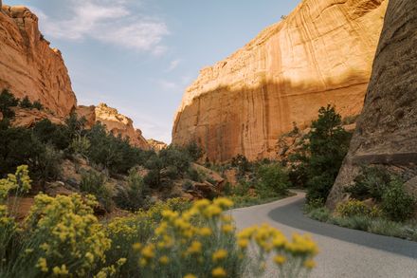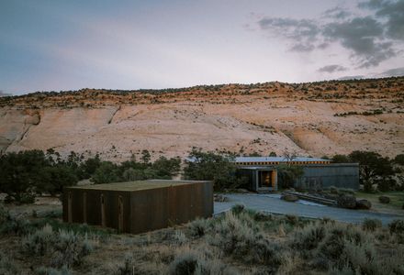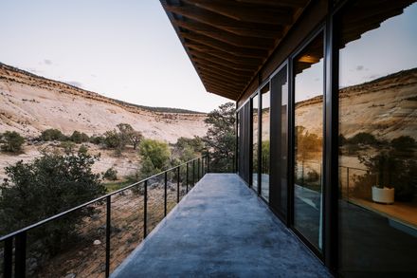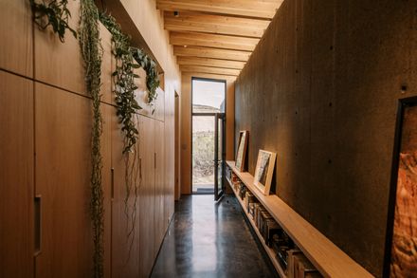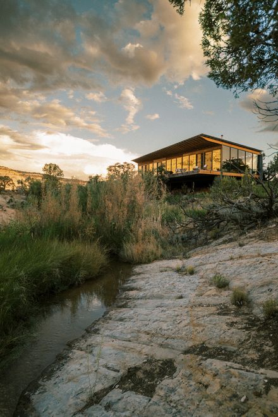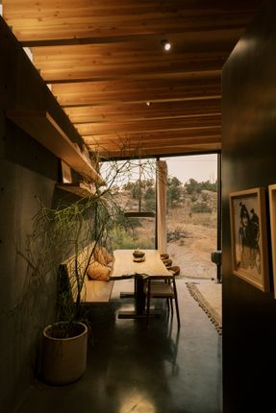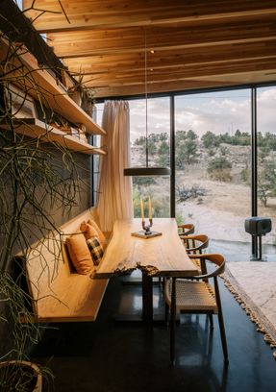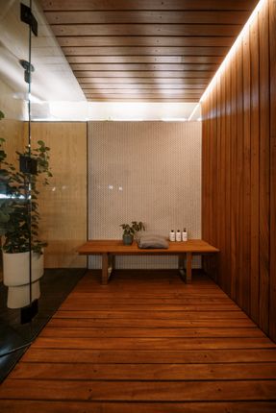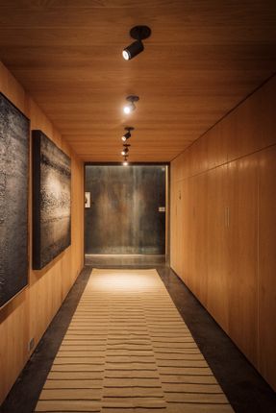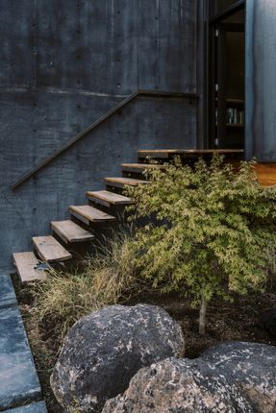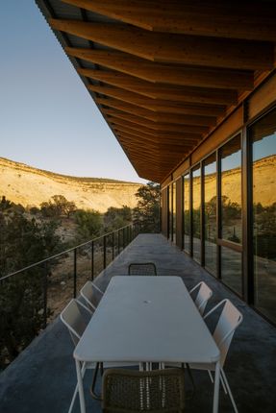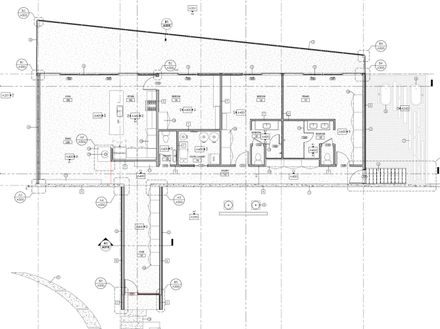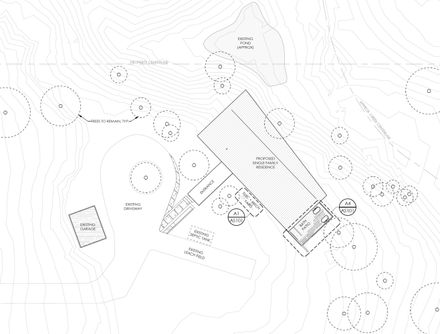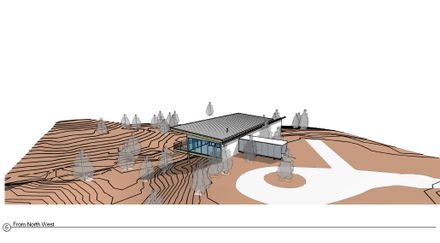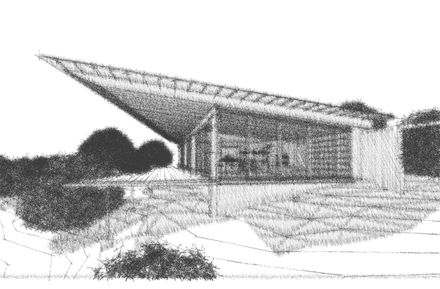
The Periphery House
ARCHITECTS
Locus Studio
LEAD ARCHITECTS
Anson Fogel
MANUFACTURERS
Lutron, Western Window Systems, Kolher, Sugantsune, Waveform Lighting, Zehnder
STRUCTURAL ENGINEERING
Mj Structural Engineers
CONTRACTORS
Locus Studio
PERMIT DRAWINGS
Ryan Mcmullen
DRAWINGS
Cirque Studio
FRAMING
Cohabit Building Collective
CONCRETE
Cohabit Building Collective
LOCATION
Boulder, United States
CATEGORY
Houses
Text description provided by architect.
The Periphery is a two-bedroom home quietly embedded in Utah's remote high desert, adjacent to the boundary of the 1.8-million-acre Grand Staircase-Escalante National Monument.
Elevated above slickrock and wetlands at 6,300 feet, the house occupies a landscape defined by wind, water, and time. It is both refuge and instrument — designed to frame light, silence, and the subtle rhythms of the desert.
Designed and built over four years by Locus Studio, a small, craft-focused design/build practice led by Anson Fogel, The Periphery explores the threshold between habitation and exposure.
Its siting is deliberate: nestled among weathered juniper and pinyon, the home hovers lightly over the land, preserving the delicate desert ecology while anchoring itself firmly to the site's geologic foundation.
From its cantilevered concrete deck to the sculptural interplay of steel, oak, and glass, the project aims to dissolve the barrier between interior and exterior.
ARCHITECTURE AS EMOTIONAL ENGINEERING
Fogel, who leads Locus Studio, brings a background that spans engineering, lighting design, and cinematography — disciplines that inform the project's focus on atmosphere as much as performance.
The Periphery is the result of a fully integrated design-build process, executed by a small team of late-career collaborators who worked together from conceptual design through fabrication and construction.
Engineering is deployed here not simply for efficiency, but in the service of emotion.
A 75-foot thermal mass wall mediates temperature swings; passive design strategies regulate comfort year-round; high-performance mechanical systems quietly optimize air quality and energy use — all while foregrounding the home's real subject: light.
Generous glass openings are paired with fully operable panels, creating an immersive connection to the desert's changing conditions.
The home is organized around axial views and framed moments — an intentional counterpoint to the surrounding vastness.
MATERIAL PRECISION
Material choices are humble but exacting. Oak, steel, and concrete form the project's primary palette, each left intentionally expressive.
Flush, full-height oak doors and casework, frameless clerestory windows, and custom-built-in furnishings lend a quiet rigor to the interiors.
The steam room, clad in African mahogany, offers a singular contrast — a small moment of warmth and enclosure within the openness of the plan.
The home's small footprint is carefully calibrated to minimize site disturbance while allowing for outdoor living spaces, including a sheltered courtyard with a wood-fired hot tub, a natural swimming pond fed by a perennial creek, and a steel-framed workshop tucked subtly into the landscape.
A HANDMADE MODERNISM
Rather than outsourcing construction, Locus Studio chose to self-perform much of the building process alongside a trusted group of craftspeople.
This method allowed the team to maintain an intimate relationship with the project's evolution, from engineering and detailing to millwork and finish carpentry.
The house is emblematic of the studio's ethos — design driven not by fashion or spectacle, but by patient attention to site, climate, and the lived experience of those who will inhabit it.
With The Periphery, Locus Studio offers a small but potent example of how architecture can serve as both sanctuary and lens — framing the monumental, ephemeral beauty of the American West.

