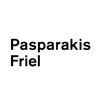
Cruit Island House
AREA
182 M²
YEAR
2025
LOCATION
Ireland
CATEGORY
Houses
Text description provided by architect.
The Island of Cruit is characterised by rocky knolls and wind-swept vegetation. It is bound to the west by the wild Atlantic and to the east by a sheltered bay dotted with tiny islands.
A short walk in any direction ends at the sea. The house sits atop a granite cliff on the island's eastern edge. At the base of the cliff is a secluded beach. Errigal Mountain and a 19th-century signal tower occupy the horizon line.
Four generations of the family have enjoyed the site over the past sixty years. Their memories, stories, and dreams for the future have informed the form and character of the new house.
The house hunkers in between two granite rock outcrops. On one side, it embraces the massive rock. Views from bedrooms here are dominated by the rock and the sea beyond.
On the opposite side of the house, a low, long, linear outcrop funnels one towards the entrance, the beach, and the bay beyond. The space between the house and the rock has a certain intimacy in which new 'external rooms' are created.
The house is conceived as part of the wider multi-layered landscape. Its roof planes are extensions of the rock outcrops. Monotone, muted tones of roughcast rendered walls and corrugated fibre cement roof panels enable the house to integrate quietly into its geologically rich setting.
Grass green windows and doors speak to the island's Marram grass and chasmophytes.
The road-facing western side of the house presents a solid, rock-like mass, with a deep recess akin to the eroded edges and crevices in the adjacent rocks.
This hard face offers privacy and a sense of protection from the more exposed side of the island. By contrast, a light, fully glazed facade overlooks the bay to the east.
The living spaces are in the heart of the house. Bedrooms are wrapped around this. The living spaces are designed as a social hub for the multiple generations of the family, which will gather together here.
The house is designed to be hardwearing like the landscape in which it is set, inviting sandy toes and large post-beach day family gatherings.






















