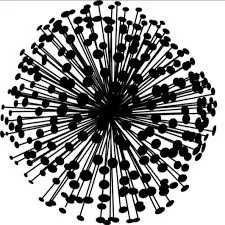ARCHITECTS
Sertão Arquitetos
LEAD ARCHITECTS
Raquel Rangel, Julio De Luca
MANUFACTURERS
Arauco, Carpintaria Th , Decor Colors, Eliane, Guararapes, Kingspan - Isoeste, Mmc Esquadrias, Maxxi Prime, Ns Brazil, Roca Cerâmica
COLLABORATING ARCHITECT
Thais Menegali, Francine Souza
COMPLEMENTARY PROJECTS
Trine Engenharia
CIVIL WORK
C&g Empreiteira
FOUNDATIONS AND DRILLING
Persolo
METRIC SURVEY
Lev Arq
AREA
272 M²
YEAR
2023
LOCATION
Urbanova, Brazil
CATEGORY
Houses
Text description provided by architect.
The renovation of Casa Graviola was planned based on 4 main movements. The first step was to simplify the existing structure by demolishing the various extensions that surrounded the original house from 1991.
The main body of the house was preserved and has striking features, such as the brick walls and the roof made directly from beams and ceramic tiles, dispensing with the use of slats, an old technique that directly refers to the Casa do Rio Vermelho by Jorge Amado and Zélia Gattai, a direct reference for this renovation.
The structure of the original house could not accommodate all the needs of the young couple, so it was necessary to expand the house in 2 areas.
On the upper floor, a closet with a bathroom was built on the old terrace slab, where it was necessary to build a structural reinforcement to support the weight of the new bathtub with a view of the forest.
On the ground floor, the kitchen occupied the area between the house and the boundary, doubling the size of the social area.
On the boundary with the living room, a wooden volume was created to house the entrance hall, the china cabinet, the wardrobe and a niche with a mattress for the living area. The same technique used for the original roof of the house was used to cover the kitchen.
With the new layout organized, the third move was to seek integration with the gardens and outdoor area, the main demand of the residents.
To achieve this, the small windows were transformed into doors and as many new windows as possible were opened. The kitchen gained a skylight with an internal garden throughout its entire length.
New wooden and glass coverings create the intermediate spaces such as the balconies, pergola and garage roof, open spaces that protect from the weather but let in the light.
For the fourth and final move, the new construction of the barbecue, bathroom and bedroom was positioned following the alignments of the main house, which is positioned at an angle on the uneven terrain, in order to create 2 large gardens, contrasting the built areas.
All the openings face the gardens, creating a play of full and empty, inside and outside, that make the house blend in with the gardens that feature Soursop, Surinam Cherry and other fruit trees.
The new wooden structure with exposed metal sandwich tiles stands out from the main house with a contemporary style and explores the different textures of the cobogós and straw ceiling.
The swimming pool occupies the center of the main garden and is integrated with the barbecue area.
A renovation that recognizes and explores the potential of the original construction and, through a seamless process, seeks to articulate the new spaces that blend in with the gardens.










































