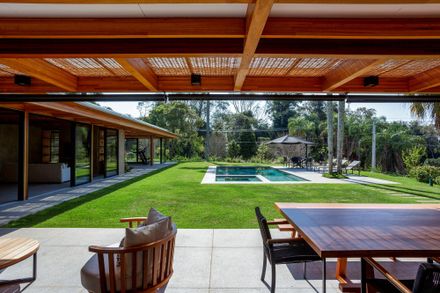
House CF
ARCHITECTS
Sandra Sayeg Tranchesi Arquitetura
PRE EXISTING AREA
304m2
NEW AREA
258m2
LAND AREA
1.970 M2
AREA
562 M²
YEAR
2024
LOCATION
Ibiuna, Brazil
CATEGORY
Houses
Text description provided by architect.
House CF, designed by Sandra Sayeg, was born from a genuine desire: that of a young family with two children seeking a countryside retreat that could combine warmth, togetherness, and functionality.
The starting point was an existing house with a structure that was limited in relation to the extensive program of needs - five suites, a game room, gym, sauna, wine cellar, gourmet area, among others.
The challenge was to enhance the existing architecture while expanding the spaces in a sensitive, coherent, and contemporary way.
The intervention was profound, both structurally and in terms of reconnecting with the essence of living in harmony with nature.
Part of the original roof was preserved, respecting the home’s original language, while the expansion was carried out using glued laminated timber volumes, supplied by Ita Construtora - a central element in the new architectural design.
This solution brought structural lightness and plasticity, reinforcing visual and functional integration between the new spaces, such as the master suite, gym, and sauna, all interconnected by a pergola.
Inside, the floor plan was redesigned to accommodate five suites. The narrow corridor that distributes access to the private area gained shed-style openings to ensure natural light.
The former kitchen was reimagined with a central island and opened up to the living area, balancing a hybrid use - at times for heartfelt cooking, at others for professional meal prep. This spatial flexibility is also reflected in the closing systems, which allow for both openness and privacy.
The previous living room, dominated by an out-of-scale mezzanine, gave way to a new glued laminated timber volume housing a playful, versatile children’s suite.
The fireplace was brought to the forefront in a now fluid space, where a single custom-designed piece - combining concrete and joinery - organizes distinct functions like dining, lounging, games, and wine storage, adapting naturally to each setting.
Expanding the terrace was another key aspect of the project. A new structure with black-painted metal beams was created, contrasting with the wood and aluminum frames to bring visual lightness and a sense of openness.
The pool area - with Lazzy stone by Palimanan - extends seamlessly into the interior through a continuous rustic granite floor, further enhancing the indoor-outdoor integration.
Lighting, designed by the architect herself, features pieces from RECA and Lumini, balancing budget considerations with aesthetic impact.
Materials like green hydraulic tiles in the bathrooms and black hexagonal flooring in the kitchen add personality, while reclaimed wood brings warmth to the bedrooms and hallways.
Bathrooms feature countertops made of repurposed wood, reinforcing the project’s signature dialogue between rustic and contemporary.
A notable technical solution was the creation of sheds above narrow corridors, allowing for natural light and spatial quality in transitional areas.
Throughout the home, bespoke carpentry, designed by the studio and executed by a partner craftsman, stitches together the architectural narrative with precision.
The landscape design, signed by Bonsai Paisagismo, ties natural elements to the architecture, creating visual breathing spaces, seamless integration with the gardens, and continuity of the architectural gesture.
More than a renovation, House CF is a manifesto about the act of living with freedom and intention.
A meeting between pre-existing structure and reinvention, between wood and light, between the embrace of memory and the desire to belong in the present.





































