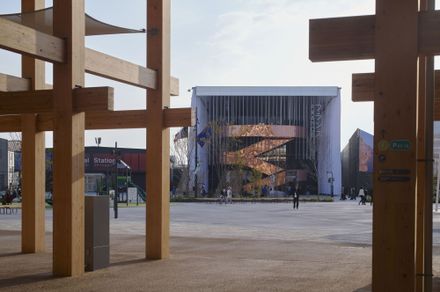
France Pavilion at the Osaka World Expo 2025
ARCHITECTS
Carlo Ratti Associati, Coldefy
LOCAL ARCHITECTS & ENGINEERS
Yasui Sekkei
TEAM CODELFY
Thomas Coldefy, Isabel Van Haute, Zoltán Neville, Martin Mercier, Marianna Guarino, Léo Akahori, Leonardo Ronchi, Shuai Wang
TEAM CRA CARLO RATTI ASSOCIATI
Carlo Ratti, Andrea Cassi (Partner In Charge), Ina Sefgjini, Gizem Veral, Zeynep Kalaycioglu, Jelena Krco, Gabriele Sacchi, Alba Leon Alvarez, Marie Petrault, Antoine Picon
PHOTOGRAPHS
Julien Lanoo
AREA
3600 M²
YEAR
2025
LOCATION
Osaka, Japan
CATEGORY
Pavilion
Text description provided by architect.
Designed by French architecture studio Coldefy with Italian design and innovation practice CRA-Carlo Ratti Associati. The France Pavilion is envisioned as a 'theatre of life', where architecture frames moments of presence, movement, and interaction.
Inspired by a mise-en-scène, or stage design and arrangement, the Pavilion is designed as a fluid sequence of spaces, guiding visitors through changing perspectives that mirror the rhythms of daily life – the beginning, transition, pause, and departure.
The design draws inspiration from the Japanese legend of Akai Ito, the invisible red thread connecting destined souls. In a time defined by digital estrangement, the Pavilion reclaims physical space as a medium for dialogue.
A quiet inner garden offers refuge, emphasizing that encounters with nature are just as vital as those with one another. Its shifting façade, with 17 meters high fabric veils resembling theatre curtains suspended down two sides, is in contact with the elements and responds to light and wind.
The pathway through the Pavilion follows a carefully choreographed progression – ascending towards an exhibition displayed inside, alternating between enclosed and open-air spaces, and concluding with a return to the wider Expo site.
Constructed with prefabricated and modular elements, the Pavilion embraces a circular approach, ensuring that its materials can be disassembled and repurposed, reflecting a vision of architecture that is as adaptable as life itself.
The Pavilion's architectural concept is rooted in theatricality and sensory experience. The entrance stairway and balcony form a stage, welcoming visitors into an unfolding journey.
Forming part of the building's façade, the sinuous staircase creates a dialogue between the inside of the Pavilion and the plaza outside, blurring the boundaries between inside and out, and providing a sense of welcome and openness to all.
Visitors follow a looping path that takes them through the heart of the exhibition, crossing through different thematic spaces, then stepping outside into a small garden, before re-entering the Pavilion and concluding the journey with another outdoor moment.
Unlike traditional linear experiences, this journey, which highlights French savoir-faire or know-how, reflects cycles and pulsations, echoing the broader themes of the Pavilion.
Visitors experience the Pavilion through three 'acts': Ascent – A sensual staircase winds up to an observation balcony; 2. Exhibition Journey – Moving inside, they navigate a series of curated spaces, encountering installations and scenographic elements tied to the Pavilion's themes.
Garden Interlude – Stepping outside, visitors enter a sensorial landscaped area, offering a moment of reflection before rejoining the interior spaces; 3.Final Transition – The journey concludes with a transition back to the open air and the Expo site, reinforcing the rhythmic flow between inside and outside.
The Pavilion is designed with a circular approach, embracing modularity and material reuse. Its movable curtain façade, beyond being a dynamic aesthetic element, is also designed for disassembly and repurposing after the event.
The Pavilion integrates as many prefabricated and temporary components as possible to facilitate future disassembly – for example, container structures are used for the office spaces. These design choices ensure reduced environmental impact, ease of reconfiguration, and adaptability beyond the Expo.
Rather than being a static monument, the Pavilion is an adaptive structure, reflecting the evolving nature of architecture and exhibition spaces in response to contemporary challenges.
Thomas Coldefy, founding partner of Coldefy, said: "The France Pavilion invites visitors to enter the theatre of life. Both actors and spectators in this production, visitors traverse a path through the Pavilion that is an expression of the symbiosis between humanity and its environment.
It's an honor to have been chosen to design the France Pavilion, and we truly believe that the World Expo has the potential to create a moment of reflection about how we live, what we value, and how design can shape better futures.
Even a brief experience, whether it's a spatial gesture, a surprising material, or a shared moment, can resonate deeply." Carlo Ratti, founding partner of CRA and Curator of the 19th International Architecture Exhibition of La Biennale di Venezia (2025) added.
"Infused with a spirit of play, the France Pavilion is a dynamic, flexible space that sparks unexpected encounters. In an era of increasing polarization, physical space offers a much-needed antidote.
Unlike the digital realm, it forces us to confront diversity and engage with perspectives that might challenge our preconceptions. This mirrors the mission of today's World Expos as vibrant hubs for open dialogue and discovery.
It's an honor to bring CRA's ongoing research to Osaka and contribute to France's part in this global dialogue – a place that has shaped so much of my thinking, from studying at the École des Ponts to this moment."
























