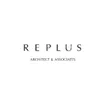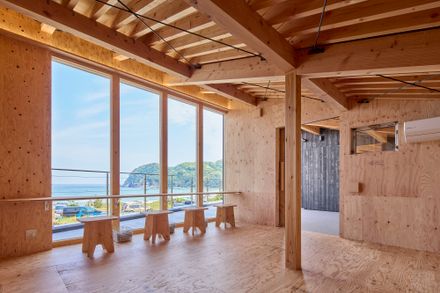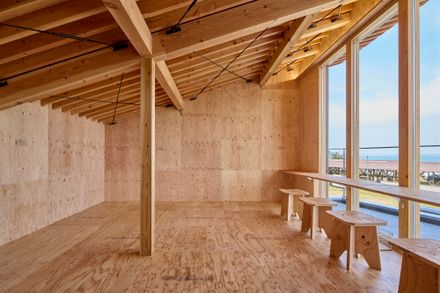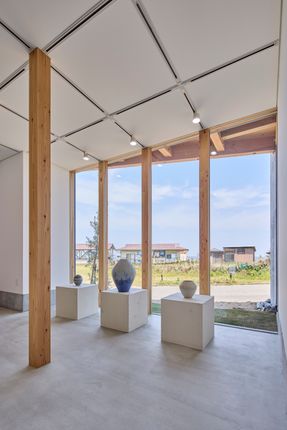
Kugami Terrace Sunset Cafe and Small Gallery
ARCHITECTURE OFFICES
Office Tanioka
CONTRACTOR
Chareking Co., Ltd.
CONSTRUCTOR
Replus Co., Ltd., Tottori Architectural Design Office Replus
PHOTOGRAPHS
Tomonao Nagasaka
AREA
185 M²
YEAR
2025
LOCATION
Iwami, Japan
CATEGORY
Coffee Shop, Mixed Use Architecture, Gallery
OVERVIEW
A permanent beach house built on a site adjacent to the San'in Kaigan Geopark in Iwami Town, the northernmost part of Tottori Prefecture.
There is a sunset cafe where you can watch the sunset from a great location, and a small gallery where solo exhibitions of local artists are held. The facility provides a space where you can experience an extraordinary world while being soothed by the sound of the waves.
BACKGROUND OF THE DESIGN
We were asked to build a permanent beach house in this area, adjacent to the national park (geopark).
There is an outdoor barbecue area managed by the town in front of it, which is visited by more than 2,000 people a year, and the shallow beach has great waves, so many surfers visit.
However, there are now only a handful of guesthouses, which once numbered in the dozens, and the town's population is declining, and aging is also significant.
Although it is also designated as a stop on JR West's luxury tourist train (Zuifu), there are few places to stay, and we thought that the tourist resources are not being fully utilized.
However, with the problem of overtourism in recent years, will turning it into a tourist destination really benefit the residents? After careful consideration, we started working on the basic concept.
By using materials that match the surrounding townscape, we designed it without damaging the scenery. By using natural materials, we were able to enjoy the deterioration that occurs over time.
The number of seats on the observation terrace is limited so that it does not become too much of a tourist facility.
BACKGROUND TO THE REALIZATION OF THE DESIGN AND ITS RESULTS
By using natural materials, we designed it with the neighborhood in mind. Interior: structural plywood, exterior: burnt cedar, roof: galvalume steel sheet (original sheet).
Although it is a windy area that is directly exposed to north winds, we applied a dynamic design that protrudes one ken from the exterior wall.
The structure is established by using the roof itself as a horizontal structure without placing beams on the second floor.
We adopted an RC structure that supports the second-floor balcony to prevent deterioration due to north winds, establish the structure, and complete the design of the north facade.
The 3.6m high RC wall is designed to make you feel like going up to the second floor when you look up from the road.
The back side of this raised foundation doubles as the gallery's exit route, so paintings and other items can be hung on the P-con on the wall to enhance the gallery's completeness.









































